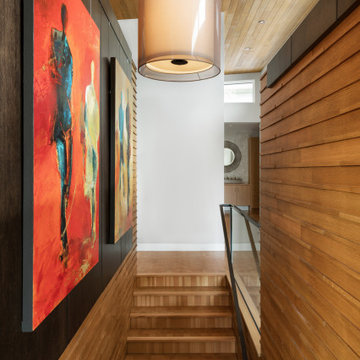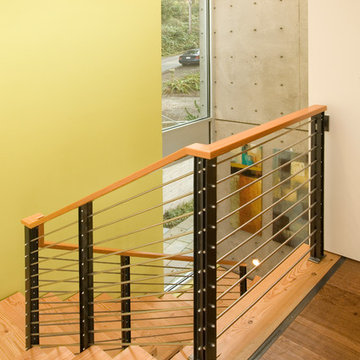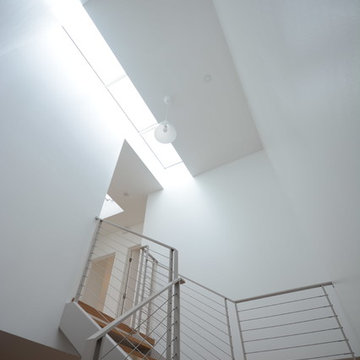11.419 Foto di scale arancioni, turchesi
Filtra anche per:
Budget
Ordina per:Popolari oggi
1 - 20 di 11.419 foto
1 di 3
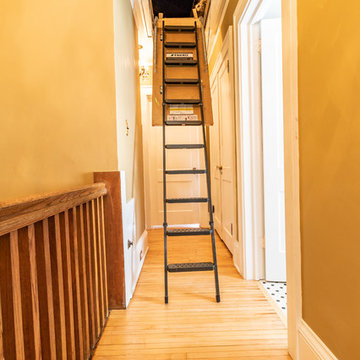
This family and had been living in their 1917 Tangletown neighborhood, Minneapolis home for over two years and it wasn’t meeting their needs.
The lack of AC in the bathroom was an issue, the bathtub leaked frequently, and their lack of a shower made it difficult for them to use the space well. After researching Design/Build firms, they came to Castle on the recommendations from others.
Wanting a clean “canvas” to work with, Castle removed all the flooring, plaster walls, tiles, plumbing and electrical fixtures. We replaced the existing window with a beautiful Marvin Integrity window with privacy glass to match the rest of the home.
A bath fan was added as well as a much smaller radiator. Castle installed a new cast iron bathtub, tub filler, hand shower, new custom vanity from the Woodshop of Avon with Cambria Weybourne countertop and a recessed medicine cabinet. Wall sconces from Creative lighting add personality to the space.
The entire space feels charming with all new traditional black and white hexagon floor tile, tiled shower niche, white subway tile bath tub surround, tile wainscoting and custom shelves above the toilet.
Just outside the bathroom, Castle also installed an attic access ladder in their hallway, that is not only functional, but aesthetically pleasing.
Come see this project on the 2018 Castle Educational Home Tour, September 29 – 30, 2018.
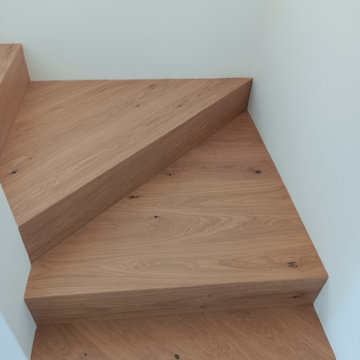
Pavimento in legno Biocompatibile Fiemme Tremila - Rovere REALE nodoso oliato , posa flottante su riscaldamento a pavimento.
Foto di una scala minimal
Foto di una scala minimal

Take a home that has seen many lives and give it yet another one! This entry foyer got opened up to the kitchen and now gives the home a flow it had never seen.

Making the most of tiny spaces is our specialty. The precious real estate under the stairs was turned into a custom wine bar.
Foto di una piccola scala minimalista con alzata in legno, parapetto in metallo e pareti in legno
Foto di una piccola scala minimalista con alzata in legno, parapetto in metallo e pareti in legno

A staircase is so much more than circulation. It provides a space to create dramatic interior architecture, a place for design to carve into, where a staircase can either embrace or stand as its own design piece. In this custom stair and railing design, completed in January 2020, we wanted a grand statement for the two-story foyer. With walls wrapped in a modern wainscoting, the staircase is a sleek combination of black metal balusters and honey stained millwork. Open stair treads of white oak were custom stained to match the engineered wide plank floors. Each riser painted white, to offset and highlight the ascent to a U-shaped loft and hallway above. The black interior doors and white painted walls enhance the subtle color of the wood, and the oversized black metal chandelier lends a classic and modern feel.
The staircase is created with several “zones”: from the second story, a panoramic view is offered from the second story loft and surrounding hallway. The full height of the home is revealed and the detail of our black metal pendant can be admired in close view. At the main level, our staircase lands facing the dining room entrance, and is flanked by wall sconces set within the wainscoting. It is a formal landing spot with views to the front entrance as well as the backyard patio and pool. And in the lower level, the open stair system creates continuity and elegance as the staircase ends at the custom home bar and wine storage. The view back up from the bottom reveals a comprehensive open system to delight its family, both young and old!

Guy Lockwood
Esempio di una scala a "L" contemporanea con pedata in legno, alzata in legno e parapetto in metallo
Esempio di una scala a "L" contemporanea con pedata in legno, alzata in legno e parapetto in metallo
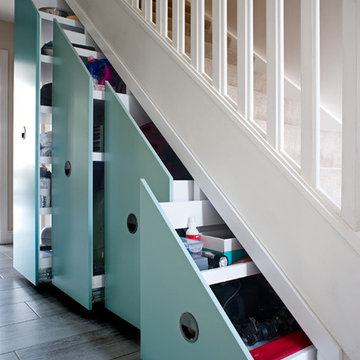
Please visit our official website for more galleries and case studies of under stairs storage solutions http://www.avarfurniture.co.uk/understairs-storage
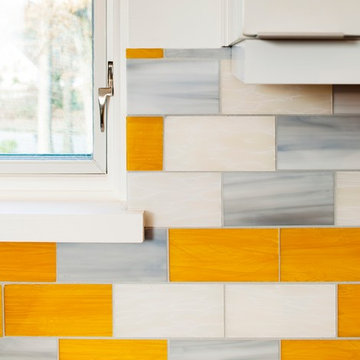
Designed & Built by Renewal Design-Build. RenewalDesignBuild.com
Photography by: Jeff Herr Photography
Ispirazione per una scala moderna
Ispirazione per una scala moderna

Kimberly Gavin
Foto di una scala a rampa dritta design con pedata in legno e alzata in metallo
Foto di una scala a rampa dritta design con pedata in legno e alzata in metallo

Immagine di una scala tradizionale con pedata in legno, alzata in legno, parapetto in legno e boiserie
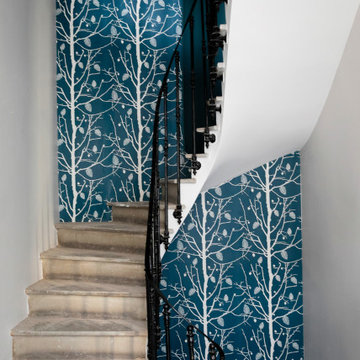
Rénovation d'une maison de maître et d'une cave viticole
Ispirazione per una scala industriale con parapetto in metallo e carta da parati
Ispirazione per una scala industriale con parapetto in metallo e carta da parati

Foto di una grande scala a "U" minimalista con pedata in legno, alzata in legno e parapetto in vetro

Idee per una scala a "L" classica di medie dimensioni con pedata in moquette, alzata in moquette e parapetto in materiali misti
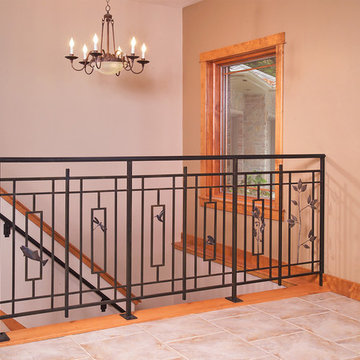
Arts & Crafts style railing with hand forged metal elements chosen by the home owners. Elements on the railing include detailed fish, dragonflies, hummingbirds, frogs, oak leaves, acorns, and beech leaves.
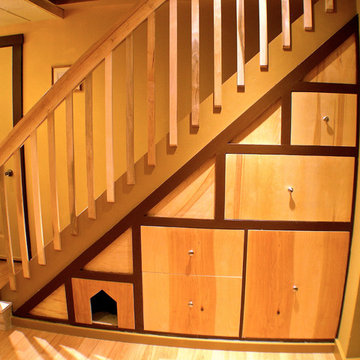
Built in drawers for storage under the stairs includes a cat litter box enclosure.
Pete Cooper/Spring Creek Design
Foto di una scala design
Foto di una scala design

The all-glass wine cellar is the focal point of this great room in a beautiful, high-end West Vancouver home.
Learn more about this project at http://bluegrousewinecellars.com/West-Vancouver-Custom-Wine-Cellars-Contemporary-Project.html
Photo Credit: Kent Kallberg
1621 Welch St North Vancouver, BC V7P 2Y2 (604) 929-3180 - bluegrousewinecellars.com
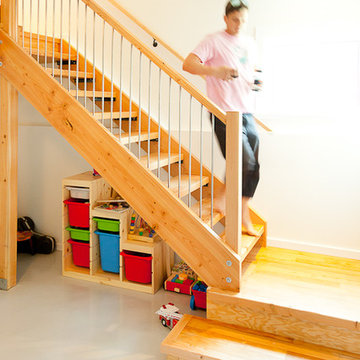
a 'simple plan' to renovate the kitchen & bathroom turned into a complete overhaul of the main floor & basement.
the removal of a few walls, bathroom, mudroom and second fireplace on the main floor, allowed for a new south facing kitchen & dining area with direct access to the existing deck. a large south facing window & french doors bring light through the now open living area. a small powder room was added in the hall.
the basement had a very low ceiling, too many walls and was used only for storage. the floor was removed, dug down and a new slab poured, increasing ceiling height to almost 9 feet. the bright new basement with a light grey concrete floor, open fir stairs & white walls now houses an open playroom, guest bedroom/den, bathroom & laundry/mudroom.
GC: josh young of meastro developments
PHOTOGRAPY: kk law kakeilaw.com
WOOD FLOOR: refurbished by hunter at raincoast floors
11.419 Foto di scale arancioni, turchesi
1
