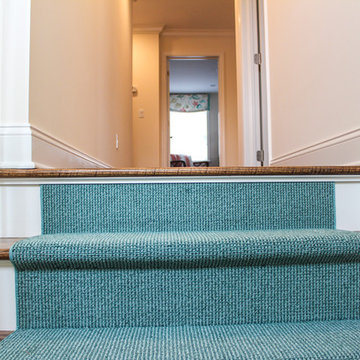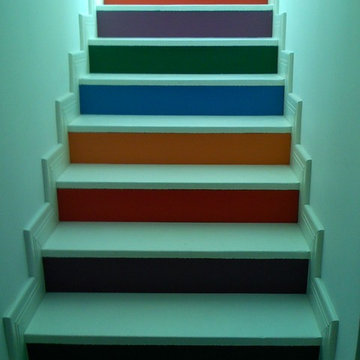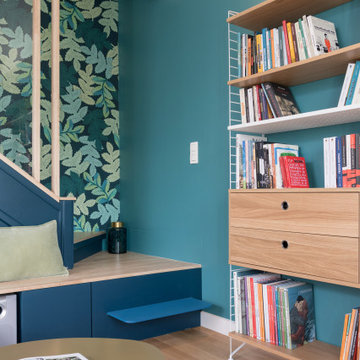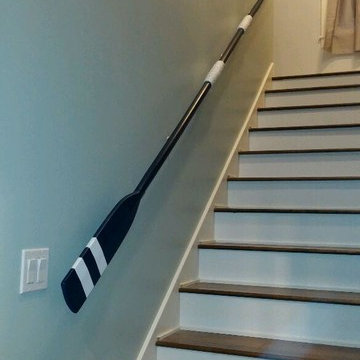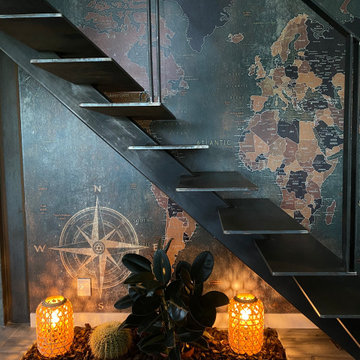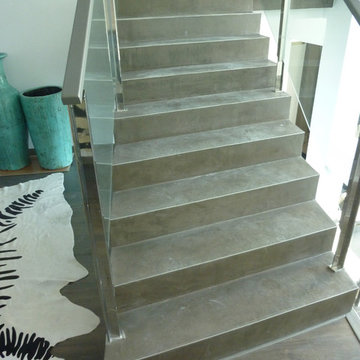3.196 Foto di scale turchesi
Filtra anche per:
Budget
Ordina per:Popolari oggi
61 - 80 di 3.196 foto
1 di 2
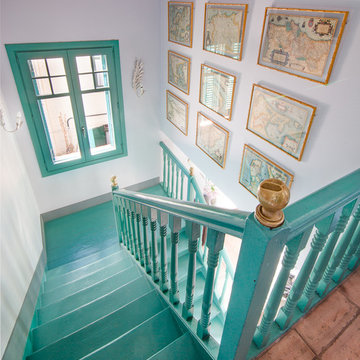
jaime pulido
Idee per una scala a "L" classica con pedata in legno verniciato e alzata in legno verniciato
Idee per una scala a "L" classica con pedata in legno verniciato e alzata in legno verniciato
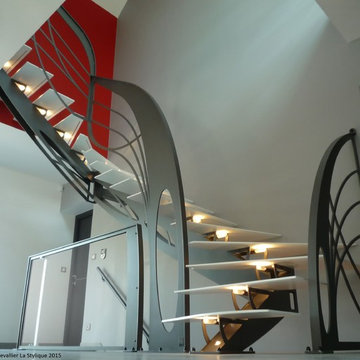
.Cet escalier design double quart tournant, d'inspiration Art Nouveau est une création de Jean Luc Chevallier selon style artistique unique pour le studio La Stylique. Le limon central élégant est serti de marches en métal chics ornées d'un garde corps aux courbes enchevêtrées.
.This contemporary staircase double quarterturn, inspired by Art Nouveau movement, is a Jean Luc Chevallier's creation with his unique artistic style for La Stylique studio. This elegant central stringboard is set by chic metal steps, embellished by a railing with tangled curves.
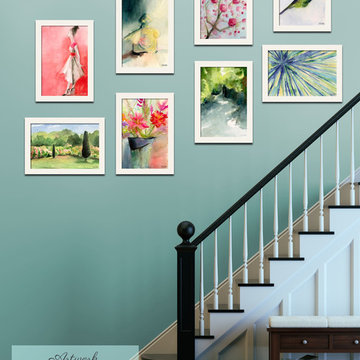
Light teal walls and simple white frames set off this eclectic collection of museum-quality digital prints from original watercolor paintings by Beverly Brown. These prints are available in a choice of sizes and materials (framed or unframed on fine art paper; stretched canvas; metal or acrylic). Ready to ship in 2-3 business days. Risk-free 30-day refund policy. International shipping and trade discounts are available. Priced from $37. Artwork © BeverlyBrown.com
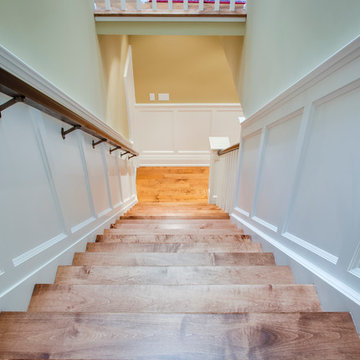
Ispirazione per una scala a rampa dritta american style di medie dimensioni con pedata in legno e alzata in legno verniciato
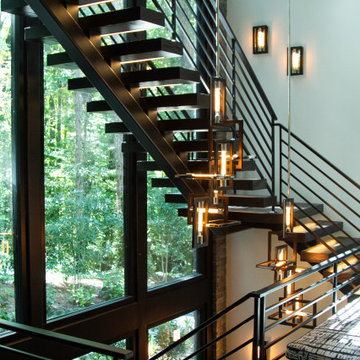
Custom white oak quartersawn stair treads crafted from logs remove from the client's property.
Idee per una scala sospesa moderna con pedata in legno e parapetto in metallo
Idee per una scala sospesa moderna con pedata in legno e parapetto in metallo
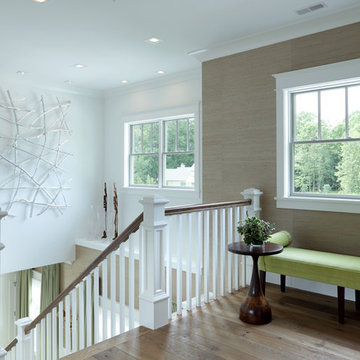
Builder: Homes by True North
Interior Designer: L. Rose Interiors
Photographer: M-Buck Studio
This charming house wraps all of the conveniences of a modern, open concept floor plan inside of a wonderfully detailed modern farmhouse exterior. The front elevation sets the tone with its distinctive twin gable roofline and hipped main level roofline. Large forward facing windows are sheltered by a deep and inviting front porch, which is further detailed by its use of square columns, rafter tails, and old world copper lighting.
Inside the foyer, all of the public spaces for entertaining guests are within eyesight. At the heart of this home is a living room bursting with traditional moldings, columns, and tiled fireplace surround. Opposite and on axis with the custom fireplace, is an expansive open concept kitchen with an island that comfortably seats four. During the spring and summer months, the entertainment capacity of the living room can be expanded out onto the rear patio featuring stone pavers, stone fireplace, and retractable screens for added convenience.
When the day is done, and it’s time to rest, this home provides four separate sleeping quarters. Three of them can be found upstairs, including an office that can easily be converted into an extra bedroom. The master suite is tucked away in its own private wing off the main level stair hall. Lastly, more entertainment space is provided in the form of a lower level complete with a theatre room and exercise space.
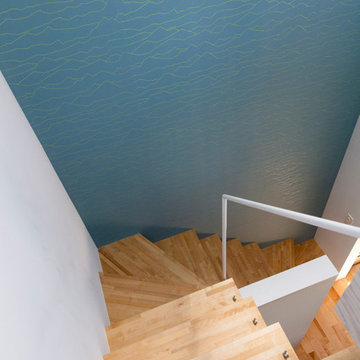
どこか一面ポイントとなる壁をご要望でしたので、2階〜3階の階段の壁をアクセントにしました。
スッと視線がのびる気がします。
photo by Brian Sawazaki Photography
Immagine di una scala bohémian
Immagine di una scala bohémian
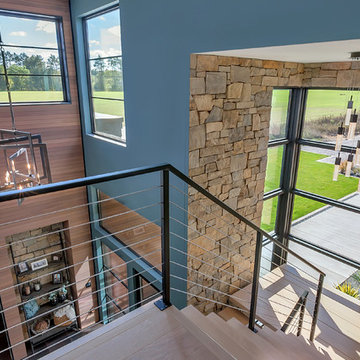
Lynnette Bauer - 360REI
Ispirazione per una scala sospesa minimal di medie dimensioni con pedata in legno, nessuna alzata e parapetto in cavi
Ispirazione per una scala sospesa minimal di medie dimensioni con pedata in legno, nessuna alzata e parapetto in cavi
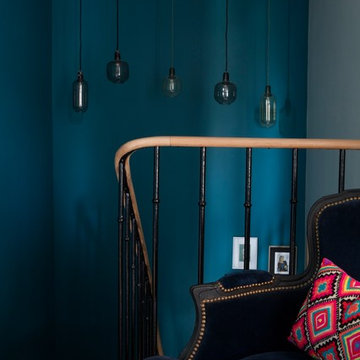
P.AMSELLEM/C. BAPT
Idee per una scala a "U" boho chic di medie dimensioni con pedata in legno, alzata in legno verniciato e parapetto in materiali misti
Idee per una scala a "U" boho chic di medie dimensioni con pedata in legno, alzata in legno verniciato e parapetto in materiali misti
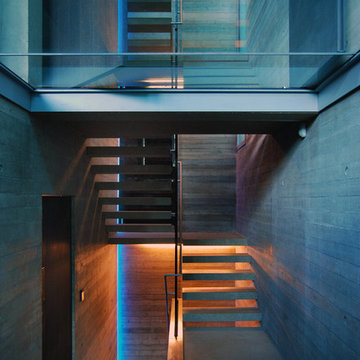
Open riser cantilevering concrete staircase with structural glass central panel, glass floors and concealed lighting.
Photography: Lyndon Douglas
Esempio di una scala a "U" contemporanea di medie dimensioni con pedata in cemento e nessuna alzata
Esempio di una scala a "U" contemporanea di medie dimensioni con pedata in cemento e nessuna alzata
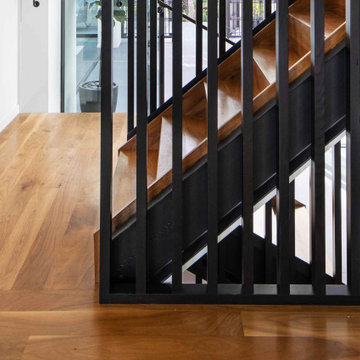
Esempio di una grande scala a "U" moderna con pedata in legno, parapetto in metallo e alzata in legno
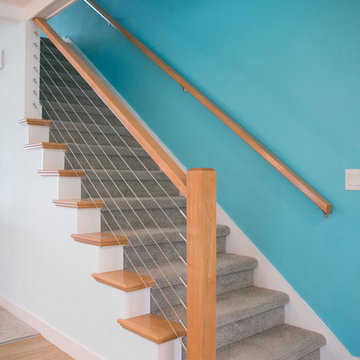
When our clients purchased this condo it was ready for a re-do. All the dark oak cabinets and trim had to go! We gutted the walls in the kitchen to open up the view of the lake. The whimsical colors and details of this remodeled condo in Mariners Cove, Madison Wisconsin fit our clients perfectly. Lake living was the top order at this condo so our nod to nautical was a fun touch. We added a coffered ceiling with a bead board and beamed look to really give this kitchen the wow factor. We removed all the old walnut stained oak trim in the condo and replaced it with a painted white package, all new flooring, lighting, fresh wall color and we even updated the old spindle staircase with open cable wire which really gave this condo a new look. Welcome to the lake!

This foyer was updated with the addition of white paneling and new herringbone hardwood floors with a walnut border. The walls are covered in a navy blue grasscloth wallpaper from Thibaut. A navy and white geometric patterned stair-runner, held in place with stair rods capped with pineapple finials, further contributes to the home's coastal feel.
Photo by Mike Mroz of Michael Robert Construction
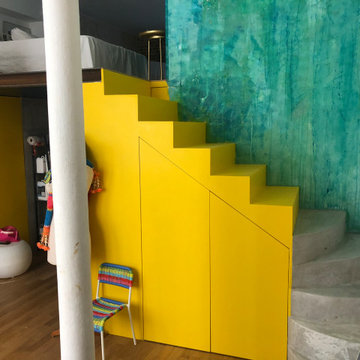
Réalisation d'un escalier sur mesure bi matières dans un atelier, bois et béton. Le contraste des couleurs et des lignes. Placard invisible sous l'escalier, a la fois structurel et fonctionnel pour une optimisation de l'espace, challenge tant répandu à Paris! Une peinture décorative murale, en attendant que la jungle intérieure poussent...
3.196 Foto di scale turchesi
4
