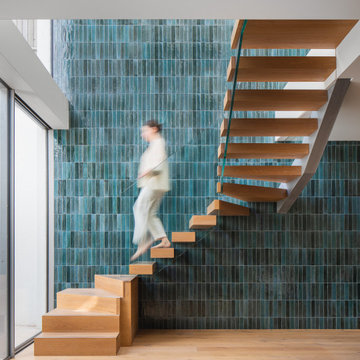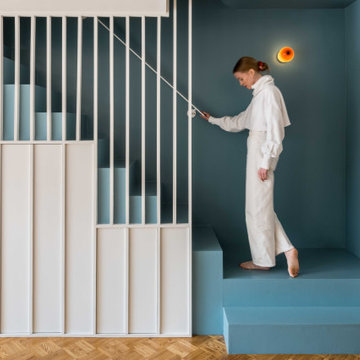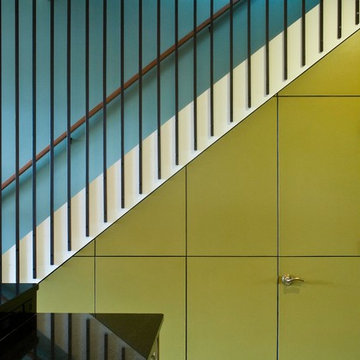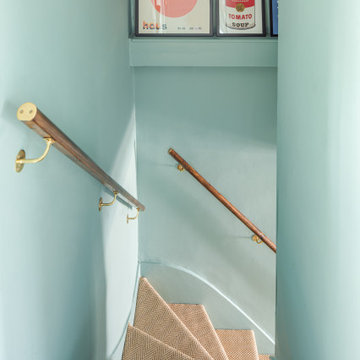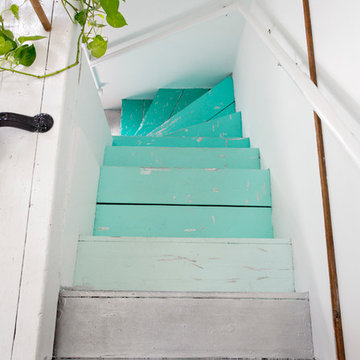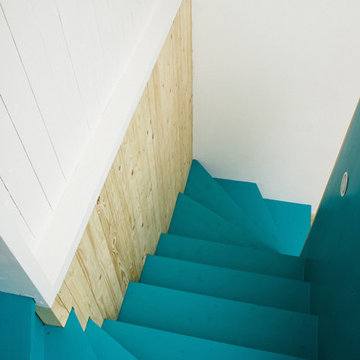3.194 Foto di scale turchesi
Filtra anche per:
Budget
Ordina per:Popolari oggi
1 - 20 di 3.194 foto
1 di 2

Curved stainless steel staircase, glass bridges and even a glass elevator; usage of these materials being a trademark of the architect, Malika Junaid
Immagine di un'ampia scala a chiocciola contemporanea con nessuna alzata e parapetto in vetro
Immagine di un'ampia scala a chiocciola contemporanea con nessuna alzata e parapetto in vetro

Tucked away in a densely wooded lot, this modern style home features crisp horizontal lines and outdoor patios that playfully offset a natural surrounding. A narrow front elevation with covered entry to the left and tall galvanized tower to the right help orient as many windows as possible to take advantage of natural daylight. Horizontal lap siding with a deep charcoal color wrap the perimeter of this home and are broken up by a horizontal windows and moments of natural wood siding.
Inside, the entry foyer immediately spills over to the right giving way to the living rooms twelve-foot tall ceilings, corner windows, and modern fireplace. In direct eyesight of the foyer, is the homes secondary entrance, which is across the dining room from a stairwell lined with a modern cabled railing system. A collection of rich chocolate colored cabinetry with crisp white counters organizes the kitchen around an island with seating for four. Access to the main level master suite can be granted off of the rear garage entryway/mudroom. A small room with custom cabinetry serves as a hub, connecting the master bedroom to a second walk-in closet and dual vanity bathroom.
Outdoor entertainment is provided by a series of landscaped terraces that serve as this homes alternate front facade. At the end of the terraces is a large fire pit that also terminates the axis created by the dining room doors.
Downstairs, an open concept family room is connected to a refreshment area and den. To the rear are two more bedrooms that share a large bathroom.
Photographer: Ashley Avila Photography
Builder: Bouwkamp Builders, Inc.
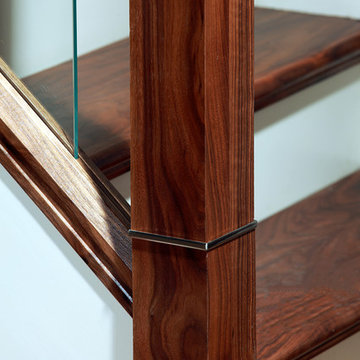
Style: Modern, Glass
Features: metal newel post connector.
After photo
Style: Modern, Glass
Features: adds brightness to the house and gives the sensation of freedom.
The change and the transition from the old and outdated staircase was amazing. The glass panels from our Urbana collection were the right choice to replace the painted spindles.
Stair parts used:
*From the Urbana collection: rake glass panels, base rail and handrails, newel post caps, newel base connector, and a bolt cover.
*From the square collection: Square newel post
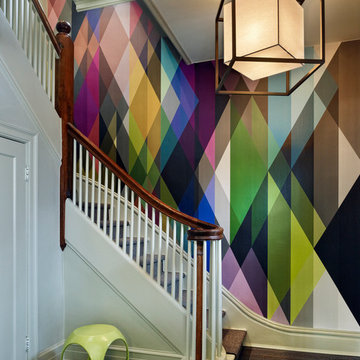
A modern wall paper lining the hard wood stair case in this historic Denver home.
Idee per una scala contemporanea
Idee per una scala contemporanea

The curvature of the staircase gradually leads to a grand reveal of the yard and green space.
Esempio di un'ampia scala curva classica con pedata in cemento, alzata in cemento e parapetto in metallo
Esempio di un'ampia scala curva classica con pedata in cemento, alzata in cemento e parapetto in metallo

A custom designed and fabricated metal and wood spiral staircase that goes directly from the upper level to the garden; it uses space efficiently as well as providing a stunning architectural element. Costarella Architects, Robert Vente Photography
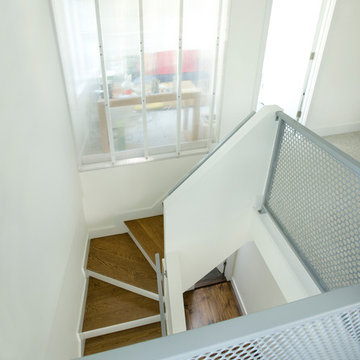
Eric Roth
Foto di una grande scala curva contemporanea con pedata in legno e alzata in legno verniciato
Foto di una grande scala curva contemporanea con pedata in legno e alzata in legno verniciato

The all-glass wine cellar is the focal point of this great room in a beautiful, high-end West Vancouver home.
Learn more about this project at http://bluegrousewinecellars.com/West-Vancouver-Custom-Wine-Cellars-Contemporary-Project.html
Photo Credit: Kent Kallberg
1621 Welch St North Vancouver, BC V7P 2Y2 (604) 929-3180 - bluegrousewinecellars.com
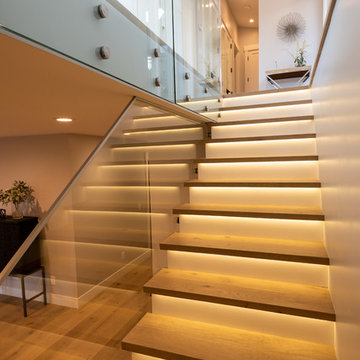
Esempio di una scala a rampa dritta moderna di medie dimensioni con pedata in legno, alzata in legno e parapetto in vetro
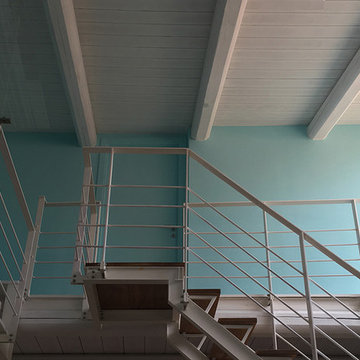
Negli spazi di un antico mulino hanno trovato posto il ristorante e il B&B “Giu al Mulino” gestito dalla proprietaria. Questa bella struttura dalle mura merlate è situata a Faiano su di una collina da cui lo sguardo sovrasta il territorio circostante e si perde fino al mare.
All'esterno della camera, il muro e la porta sono stati dipinti di azzurro.

Elegant curved staircase
Sarah Musumeci Photography
Esempio di una grande scala curva classica con pedata in legno e alzata in legno verniciato
Esempio di una grande scala curva classica con pedata in legno e alzata in legno verniciato
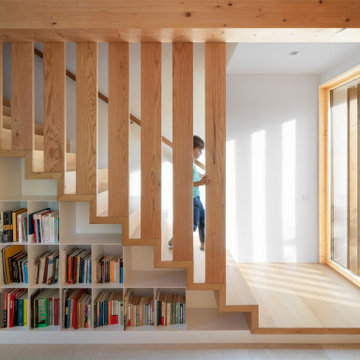
Las escaleras de madera
| The wooden staircase
Idee per una scala mediterranea
Idee per una scala mediterranea

John Cole Photography
Esempio di una scala a "U" design con pedata in legno, alzata in legno e parapetto in cavi
Esempio di una scala a "U" design con pedata in legno, alzata in legno e parapetto in cavi
3.194 Foto di scale turchesi
1
