116 Foto di scale sospese arancioni
Filtra anche per:
Budget
Ordina per:Popolari oggi
61 - 80 di 116 foto
1 di 3
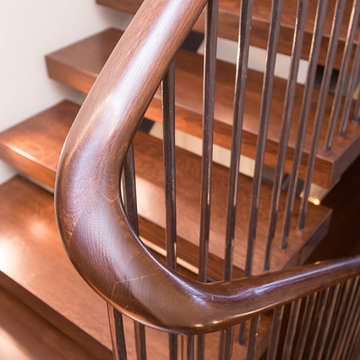
Tyler Rippel Photography
Idee per una scala sospesa minimal con pedata in legno e nessuna alzata
Idee per una scala sospesa minimal con pedata in legno e nessuna alzata
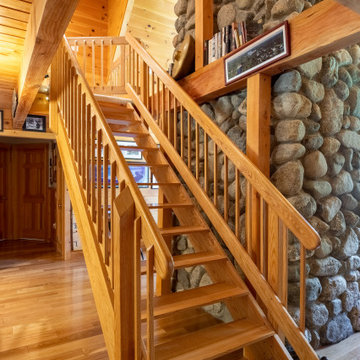
A high performance and sustainable mountain home. The contractor masterfully preserved and flipped the existing stair to face the opposite direction.
Esempio di una scala sospesa stile rurale di medie dimensioni con pedata in legno, nessuna alzata e parapetto in legno
Esempio di una scala sospesa stile rurale di medie dimensioni con pedata in legno, nessuna alzata e parapetto in legno
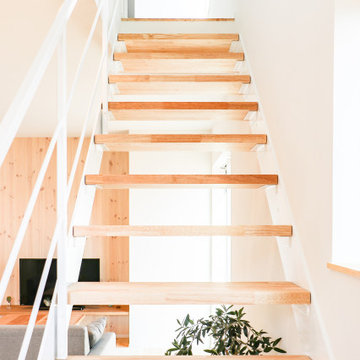
白を基調とした室内に合わせて、階段のスチール部分も白くしてスタイリッシュなだけでなく、室内に溶け込むデザイン。
Idee per una scala sospesa minimalista con pedata in legno, nessuna alzata, parapetto in metallo e carta da parati
Idee per una scala sospesa minimalista con pedata in legno, nessuna alzata, parapetto in metallo e carta da parati
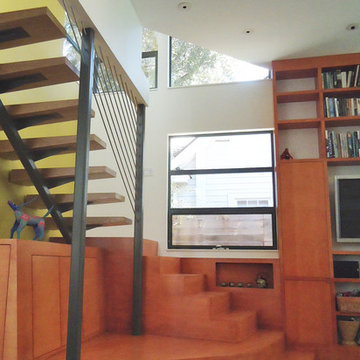
interior stair to connect new second floor addition. Steel support for wedge-shaped oak treads.
Immagine di una scala sospesa contemporanea con pedata in legno e nessuna alzata
Immagine di una scala sospesa contemporanea con pedata in legno e nessuna alzata
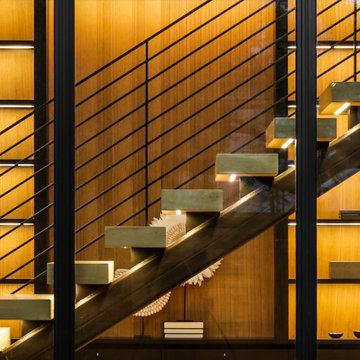
A closer look of the beautiful interior. Intricate lines and only the best materials used for the staircase handrails stairs steps, display cabinet lighting and lovely warm tones of wood.
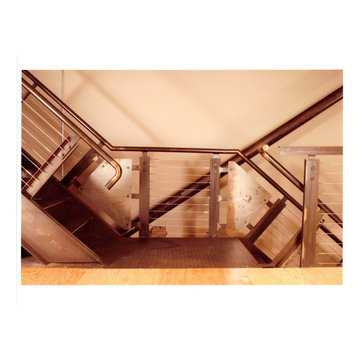
Modern industrial staircase. The combination of sturdy metal construction with the warmth of wood accents embodies a fusion of functionality and design.
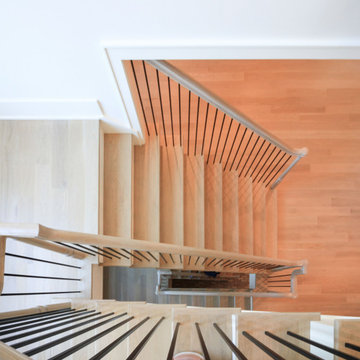
Immagine di una grande scala sospesa boho chic con pedata in legno, alzata in legno verniciato, parapetto in materiali misti e pareti in perlinato
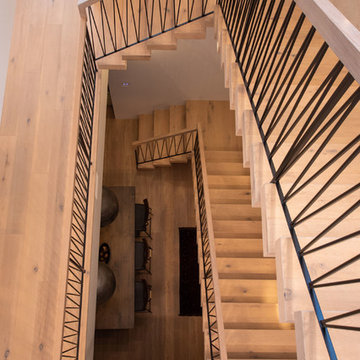
Immagine di una scala sospesa minimalista con pedata in legno e parapetto in materiali misti
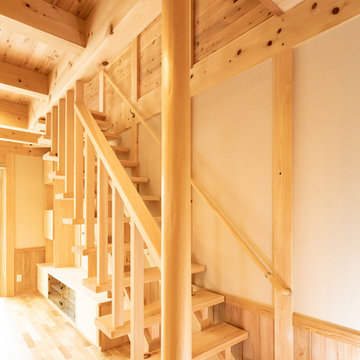
Ispirazione per una piccola scala sospesa con pedata in legno, nessuna alzata e parapetto in legno
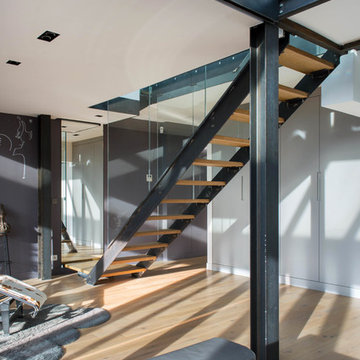
Ispirazione per una scala sospesa minimal con pedata in legno e nessuna alzata
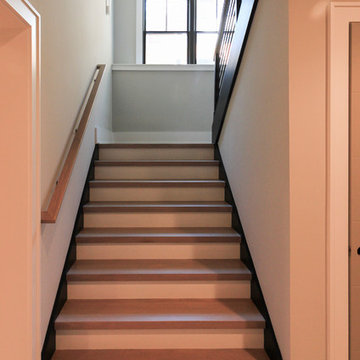
The architect/builder decided to make a design statement by selecting 4" squared-off white oak treads, maintaining uniform open risers (up to code openings), and by matching the bold black-painted 3" routed-stringers with the clean and open 1/2"-round rigid horizontal bars. This thoughtful stair design takes into account the rooms/areas that surround the stairwell and it also brings plenty of light to the basement area. CSC © 1976-2020 Century Stair Company. All rights reserved.
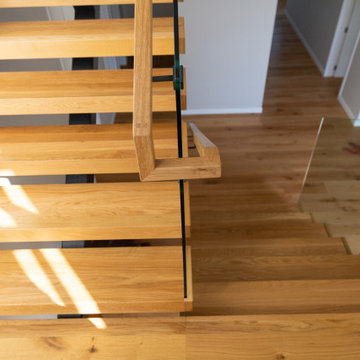
This U-shaped, floating staircase was a renovation that was designed as an entryway masterpiece. Our Stairworks in-house designer worked closely with the homeowner to get the desired result, which the owners were very happy with.
The interior style of the home was modern contemporary, so the single stringer stairs were the only steel features in the home, making them a true focal point. The benefit of using steel in open risers with a glass balustrade is the fact that it lets so much light through, a great benefit to any home capitalising on natural light. However, when using glass there can be design challenges, which is why we used oak tread caps to cover the glass fixings for a smarter finish.
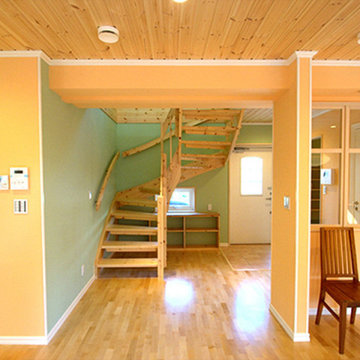
3世代家族が仲良く暮らす家
ご両親もご一緒になり一つの大きな敷地に2軒の家を建てる計画となりました。
限られた延べ床面積の中で4人の子供たちがすくすく育っていくことをイメージし、大きなLDKと2階には本棚を備えた勉強カウンター。
そして栄養士の奥様が腕を振るうことができるように大きく機能的なキッチンを提案しました。
そして隣接する妹様との関係は、お互いが家族の気配を感じられるほど良い距離感を演出。
共通の庭はいつも子供たちが遊んでいます。
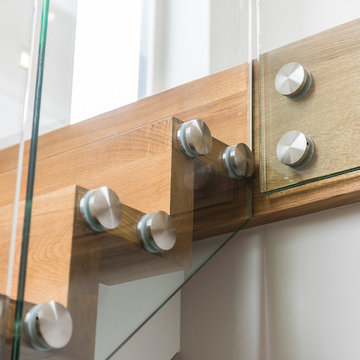
Oak 'Zig Zag' Treads and Risers with a profiled softwood and plastered structure running down the middle of the flight. Structural Glass Balustrade with no newels but fixed to the treads using 50mm dia. stainless steel feature fixings
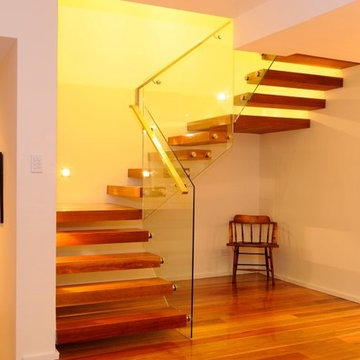
EMB Photographics
Cantilevered stair treads and landings with glass balustrade create space and light and a floating effect in any home
Immagine di una scala sospesa minimal con pedata in legno e nessuna alzata
Immagine di una scala sospesa minimal con pedata in legno e nessuna alzata
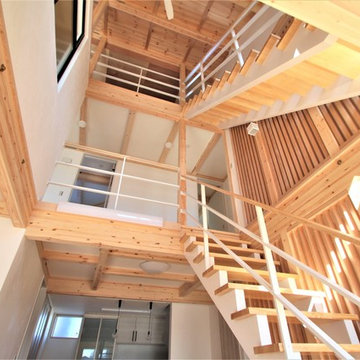
Esempio di una scala sospesa country di medie dimensioni con pedata in legno e parapetto in metallo
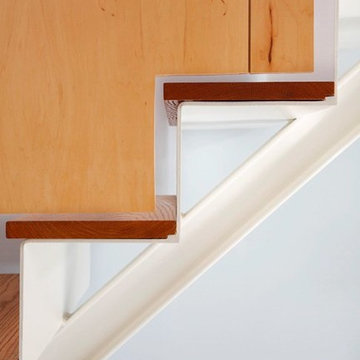
Riser and partition detail.
Photo By Scott Mansfield
Idee per una scala sospesa minimalista con pedata in legno e alzata in metallo
Idee per una scala sospesa minimalista con pedata in legno e alzata in metallo
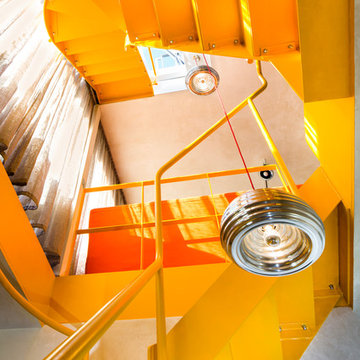
Juliet Murphy
Foto di una scala sospesa minimal con pedata in metallo, alzata in metallo e parapetto in metallo
Foto di una scala sospesa minimal con pedata in metallo, alzata in metallo e parapetto in metallo
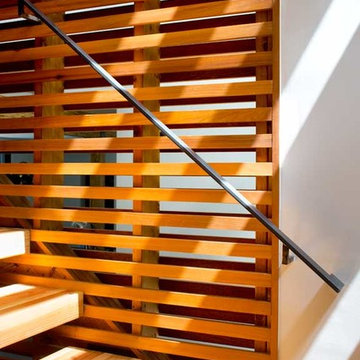
Steve Gross and Sue Daley Photography
Immagine di una scala sospesa moderna con pedata in legno e nessuna alzata
Immagine di una scala sospesa moderna con pedata in legno e nessuna alzata
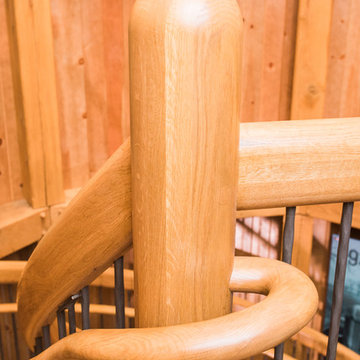
Tyler Rippel Photography
Esempio di un'ampia scala sospesa country con pedata in legno e nessuna alzata
Esempio di un'ampia scala sospesa country con pedata in legno e nessuna alzata
116 Foto di scale sospese arancioni
4