1.394 Foto di scale rustiche di medie dimensioni
Filtra anche per:
Budget
Ordina per:Popolari oggi
61 - 80 di 1.394 foto
1 di 3
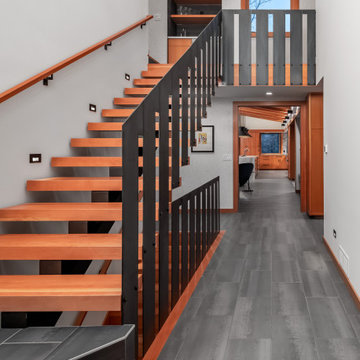
Ispirazione per una scala a rampa dritta rustica di medie dimensioni con pedata in legno, nessuna alzata e parapetto in metallo
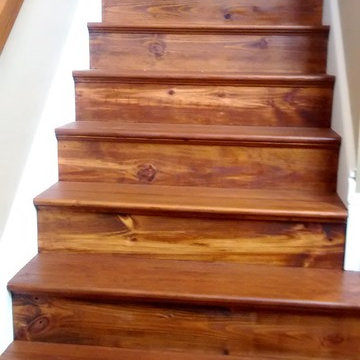
Superb rustic home in Yadkin County. These heart pine floors were reclaimed from an old cotton mill in Henderson, NC. Sanded and finished by Old Town Wood Floors using Pallmann Magic Oil.
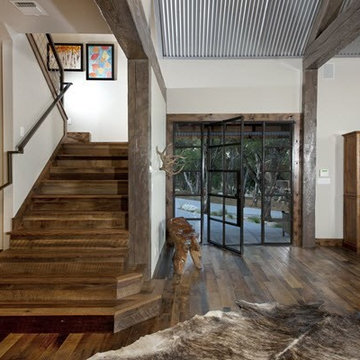
Legacy DCS designed this new build for their reclaimed-loving client. Reclaimed Weathered Boards spice up the fireplace façade and game room walls while Reclaimed Distressed Oak Flooring graces the entire home in a warm glow that perfectly complements the crisp, classic finishes and design.
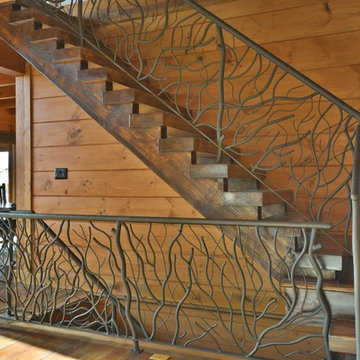
Mike Maloney
Ispirazione per una scala stile rurale di medie dimensioni con pedata in legno e alzata in legno
Ispirazione per una scala stile rurale di medie dimensioni con pedata in legno e alzata in legno
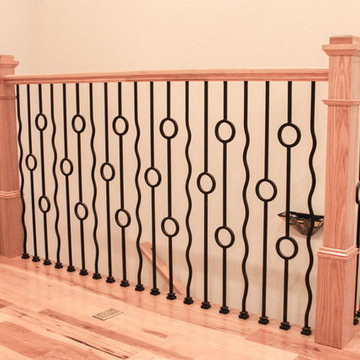
This unique balustrade system was cut to the exact specifications provided by project’s builder/owner and it is now featured in his large and gorgeous living area. These ornamental structure create stylish spatial boundaries and provide structural support; it amplifies the look of the space and elevate the décor of this custom home. CSC 1976-2020 © Century Stair Company ® All rights reserved.
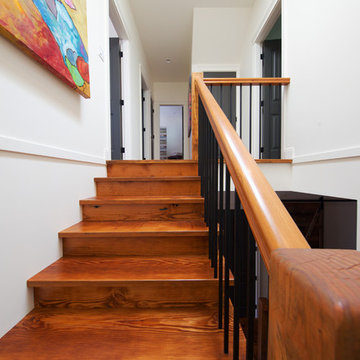
Custom railings and staircase include black metal spindles, reclaimed wood risers and tread, and stained fir posts and handrails.
Photo by: Brice Ferre
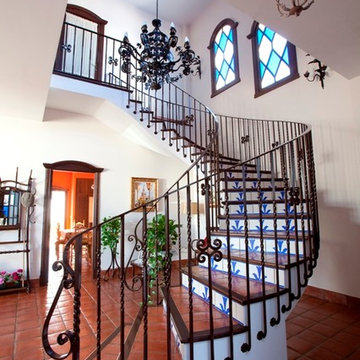
Immagine di una scala curva stile rurale di medie dimensioni con pedata piastrellata e alzata piastrellata
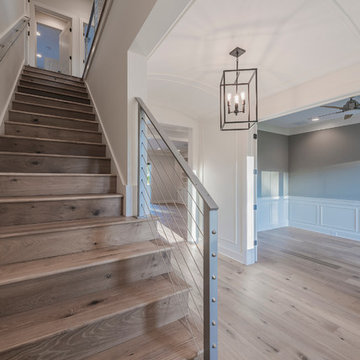
Foto di una scala a rampa dritta stile rurale di medie dimensioni con pedata in legno, alzata in legno e parapetto in metallo
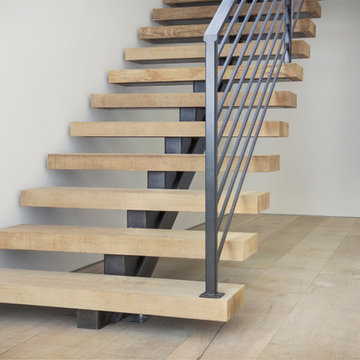
Immagine di una scala a rampa dritta stile rurale di medie dimensioni con pedata in legno e nessuna alzata
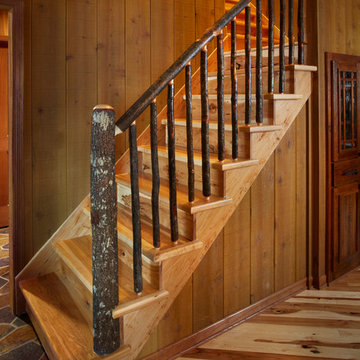
Foto di una scala a "L" stile rurale di medie dimensioni con pedata in legno e alzata in legno
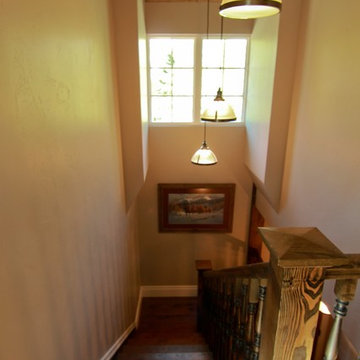
This home sits in the foothills of the Rocky Mountains in beautiful Jackson Wyoming. Natural elements like stone, wood and leather combined with a warm color palette give this barn apartment a rustic and inviting feel. The footprint of the barn is 36ft x 72ft leaving an expansive 2,592 square feet of living space in the apartment as well as the barn below. Custom touches were added by the client with the help of their builder and include a deck off the side of the apartment with a raised dormer roof, roll-up barn entry doors and various decorative details. These apartment models can accommodate nearly any floor plan design you like. Posts that are located every 12ft support the structure meaning that walls can be placed in any configuration and are non-load baring.
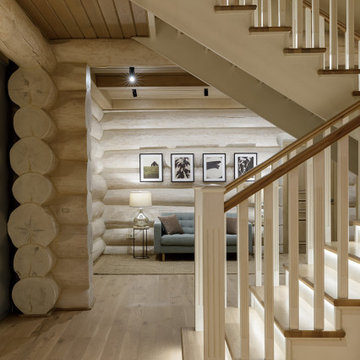
Immagine di una scala a "U" rustica di medie dimensioni con pedata in legno, alzata in legno, parapetto in legno e pareti in legno
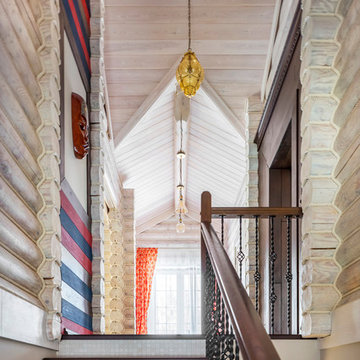
Foto di una scala stile rurale di medie dimensioni con pedata in legno, alzata piastrellata e parapetto in materiali misti

Immagine di una scala a "L" rustica di medie dimensioni con pedata in legno, alzata in legno e parapetto in cavi
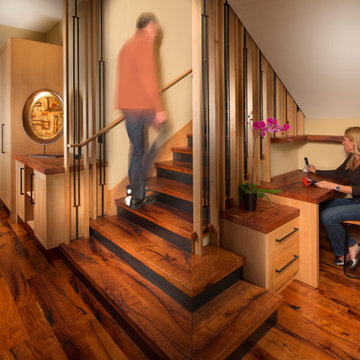
Tom Zikas Photography
Idee per una scala a "U" rustica di medie dimensioni con pedata in legno e alzata in metallo
Idee per una scala a "U" rustica di medie dimensioni con pedata in legno e alzata in metallo
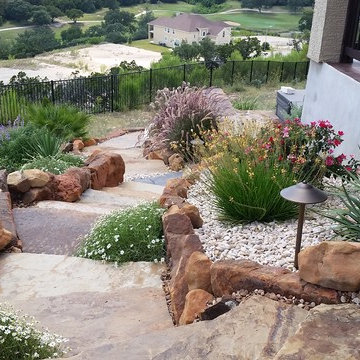
Flagstone patio with flagstone slab bench on chopped stone columns. Landcape in boulder and chopped stone retaining walls. Staircase made of boulder slab pieces framed by moss rock raised beds. LED Landscape Lighting.
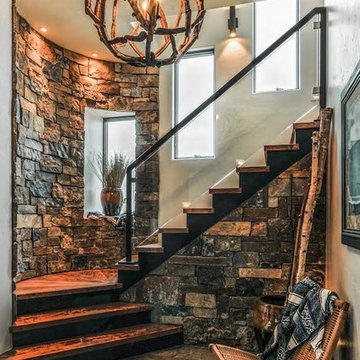
Foto di una scala curva rustica di medie dimensioni con pedata in legno, alzata in legno e parapetto in vetro
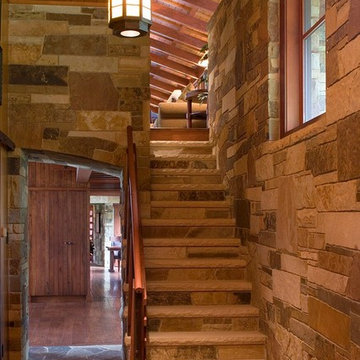
Idee per una scala a rampa dritta stile rurale di medie dimensioni con pedata in travertino, alzata in travertino e parapetto in legno
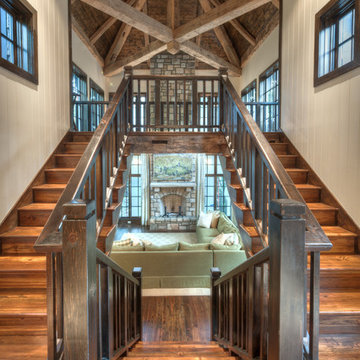
Antique Heart Pine stairway in a mountain home in North Carolina. Hand hewn original patina reclaimed timber frame trusses. Photo copyright Carolina Timberworks.
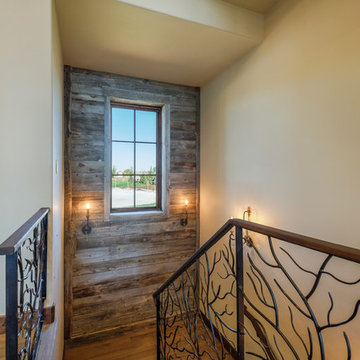
A custom designed tree branch iron railing and a barn wood accent wall.
Du Chateu wood flooring on the treads.
Design by Julie Fadden of Interior Surroundings.
Shutter Avenue Photography
1.394 Foto di scale rustiche di medie dimensioni
4