48.947 Foto di scale
Filtra anche per:
Budget
Ordina per:Popolari oggi
61 - 80 di 48.947 foto
1 di 3
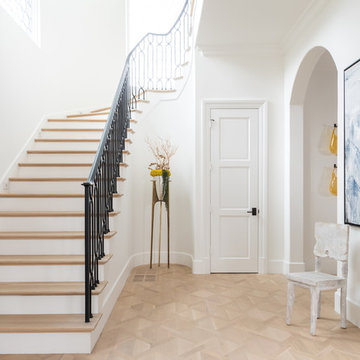
Ispirazione per una grande scala curva con pedata in legno, alzata in legno verniciato e parapetto in metallo
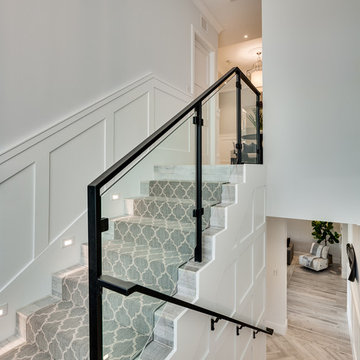
Transitional house with glass railing stairs and wainscoting panel.
Ispirazione per una grande scala a "U" stile marinaro con pedata in moquette, alzata in moquette e parapetto in vetro
Ispirazione per una grande scala a "U" stile marinaro con pedata in moquette, alzata in moquette e parapetto in vetro
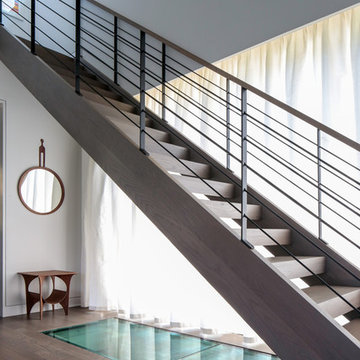
Modern luxury meets warm farmhouse in this Southampton home! Scandinavian inspired furnishings and light fixtures create a clean and tailored look, while the natural materials found in accent walls, casegoods, the staircase, and home decor hone in on a homey feel. An open-concept interior that proves less can be more is how we’d explain this interior. By accentuating the “negative space,” we’ve allowed the carefully chosen furnishings and artwork to steal the show, while the crisp whites and abundance of natural light create a rejuvenated and refreshed interior.
This sprawling 5,000 square foot home includes a salon, ballet room, two media rooms, a conference room, multifunctional study, and, lastly, a guest house (which is a mini version of the main house).
Project Location: Southamptons. Project designed by interior design firm, Betty Wasserman Art & Interiors. From their Chelsea base, they serve clients in Manhattan and throughout New York City, as well as across the tri-state area and in The Hamptons.
For more about Betty Wasserman, click here: https://www.bettywasserman.com/
To learn more about this project, click here: https://www.bettywasserman.com/spaces/southampton-modern-farmhouse/

Black Cables and Fittings on a wood interior staircase with black metal posts.
Railings by Keuka Studios www.keuka-studios.com
Photographer Dave Noonan
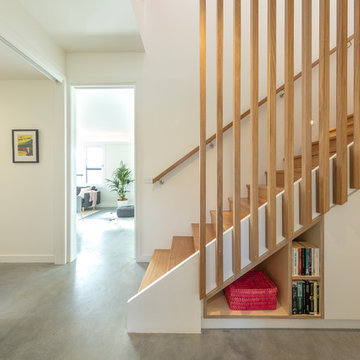
Ben Wrigley
Ispirazione per una scala a "U" minimal di medie dimensioni con pedata in legno, alzata in legno e parapetto in legno
Ispirazione per una scala a "U" minimal di medie dimensioni con pedata in legno, alzata in legno e parapetto in legno
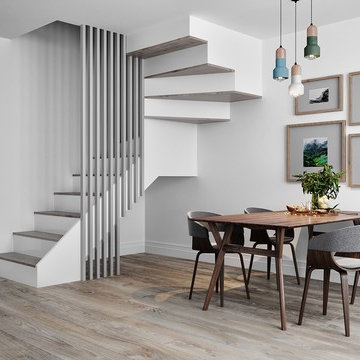
sitting in the living room, looking towards the dining area, new staircase and kitchen
Foto di una piccola scala design
Foto di una piccola scala design

Dramatic staircase backed by two-story curved white paneled wall, quartered white oak stair treads with iron spindles and carpet runner, wood handrail, and concealed LED lighting in skirt board to illuminate steps. This is so incredible in person! Photo by Paul Bonnichsen.
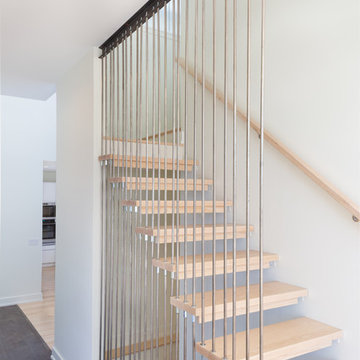
MichaelChristiePhotography
Foto di una scala sospesa minimalista di medie dimensioni con pedata in legno, nessuna alzata e parapetto in cavi
Foto di una scala sospesa minimalista di medie dimensioni con pedata in legno, nessuna alzata e parapetto in cavi

Interior Design by Sherri DuPont
Photography by Lori Hamilton
Idee per una grande scala a "L" chic con parapetto in materiali misti, pedata in legno, alzata in legno verniciato e decorazioni per pareti
Idee per una grande scala a "L" chic con parapetto in materiali misti, pedata in legno, alzata in legno verniciato e decorazioni per pareti
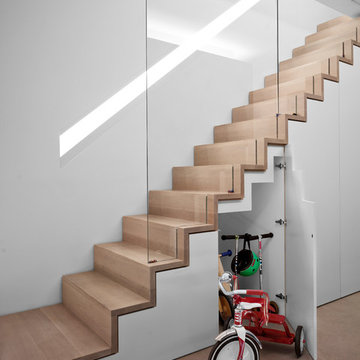
Idee per una scala a rampa dritta minimal di medie dimensioni con pedata in legno e alzata in legno
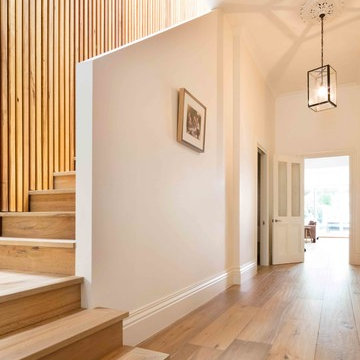
Julian Gries Photography
Immagine di una grande scala a "L" contemporanea con pedata in legno e alzata in legno
Immagine di una grande scala a "L" contemporanea con pedata in legno e alzata in legno
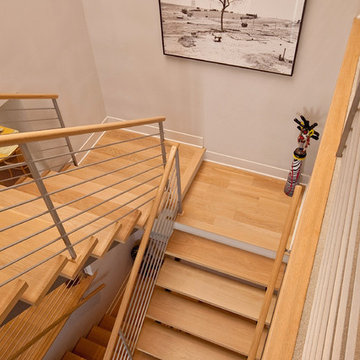
Beautiful staircase with sleek, linear railings and oak treads and handrails. We incorporated art niches to display my clients extensive art collection.
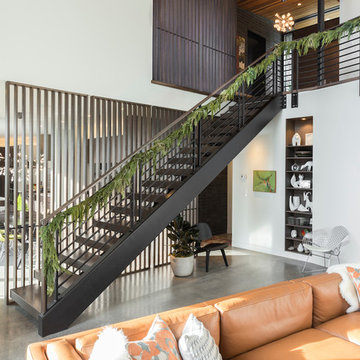
Living room and kitchen; entry above
Built Photo
Esempio di una grande scala a rampa dritta minimalista con nessuna alzata e parapetto in metallo
Esempio di una grande scala a rampa dritta minimalista con nessuna alzata e parapetto in metallo

Entry way with a collection of contemporary painting and sculpture; Photo by Lee Lormand
Ispirazione per una scala a "U" design di medie dimensioni con pedata in legno, alzata in legno verniciato e parapetto in materiali misti
Ispirazione per una scala a "U" design di medie dimensioni con pedata in legno, alzata in legno verniciato e parapetto in materiali misti
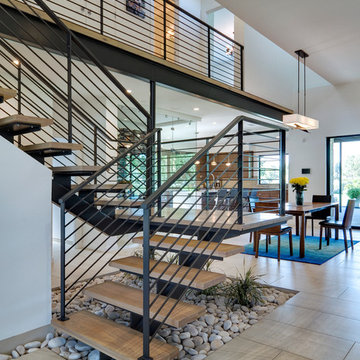
Steve Keating
Immagine di una scala sospesa minimalista di medie dimensioni con pedata in legno, nessuna alzata e parapetto in metallo
Immagine di una scala sospesa minimalista di medie dimensioni con pedata in legno, nessuna alzata e parapetto in metallo
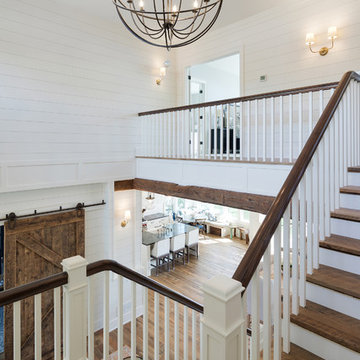
The Entire Main Level, Stairwell and Upper Level Hall are wrapped in Shiplap, Painted in Benjamin Moore White Dove. The wood flooring and solid beams are all reclaimed barnwood. The lighting is by Crystorama. Photo by Spacecrafting
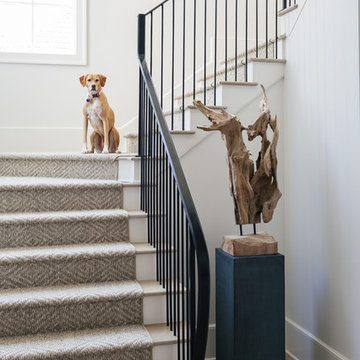
Willet Photography
Immagine di una scala a "U" chic di medie dimensioni con alzata in legno verniciato, parapetto in metallo e pedata in legno
Immagine di una scala a "U" chic di medie dimensioni con alzata in legno verniciato, parapetto in metallo e pedata in legno
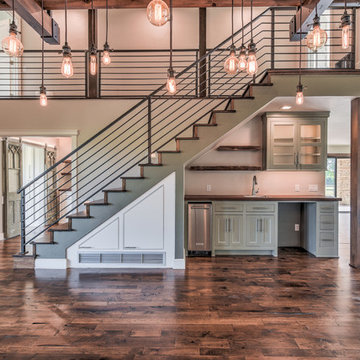
Reed Ewing
Idee per una scala a rampa dritta country di medie dimensioni con pedata in legno, alzata in legno e parapetto in metallo
Idee per una scala a rampa dritta country di medie dimensioni con pedata in legno, alzata in legno e parapetto in metallo
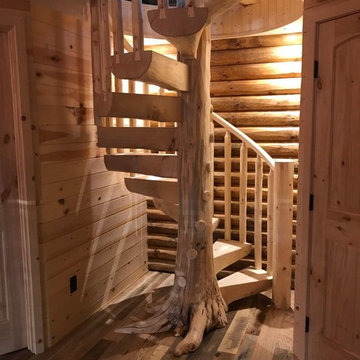
A StairMeister Log Works custom 55-1/4" hand carved tread beetle kill pine spiral stair. This stair is totally custom, This stair replaces the previous submarine style metal stair. I designed this stair as big as I possibly could to fit the existing space and meet the 1-1/2" rail code. Notice the hand dovetailed joinery to connect the baluster to the tread with perfect contrast. This photo was actually taken by the owner on her cell phone. I just love this photo it captures so much! Notice how the first tread and the optional root base were perfectly rotated for easy access. Besides its size the landing and 2nd floor door above were the controlling factors in this design,
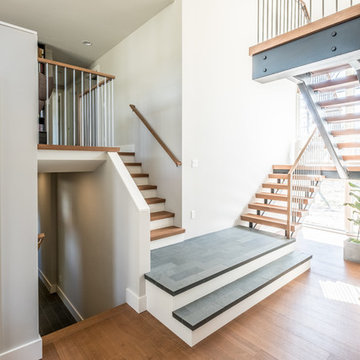
Ispirazione per una grande scala a "U" design con pedata in legno, nessuna alzata e parapetto in materiali misti
48.947 Foto di scale
4