37.608 Foto di scale
Filtra anche per:
Budget
Ordina per:Popolari oggi
61 - 80 di 37.608 foto
1 di 3
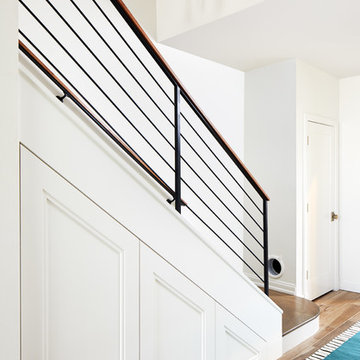
Photography: Stacy Zarin Goldberg
Ispirazione per una piccola scala a rampa dritta moderna con pedata in legno, parapetto in metallo e alzata in legno verniciato
Ispirazione per una piccola scala a rampa dritta moderna con pedata in legno, parapetto in metallo e alzata in legno verniciato
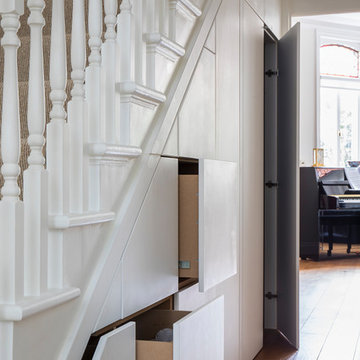
Photo by Chris Snook
Ispirazione per una piccola scala a rampa dritta tradizionale con pedata in moquette, alzata in moquette e parapetto in legno
Ispirazione per una piccola scala a rampa dritta tradizionale con pedata in moquette, alzata in moquette e parapetto in legno

Jill Buckner Photography
At the top of our clients’ wish-list was a new staircase. To meet their needs, we selected contemporary wrought iron balusters and stained the new staircase handrails the same as the refinished wood floors. Installing a durable, synthetic carpet to withstand heavy use by their beloved dogs was a must. The result is another dramatic focal point in the home. And, replacing a never played piano with a new console table and benches to pull up at larger parties, defines the path to the upstair levels.
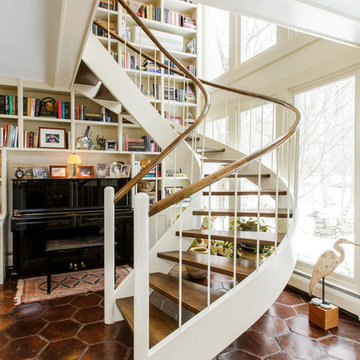
The Imagesmiths
Ispirazione per una scala curva country di medie dimensioni con pedata in legno, nessuna alzata e parapetto in materiali misti
Ispirazione per una scala curva country di medie dimensioni con pedata in legno, nessuna alzata e parapetto in materiali misti
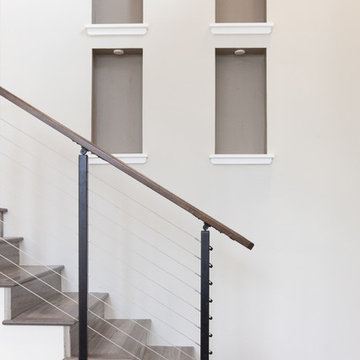
The owner has a lot of art from around the world and we created some Niches on the wall for display.
Idee per una scala a rampa dritta contemporanea di medie dimensioni con pedata in legno, alzata in legno e parapetto in cavi
Idee per una scala a rampa dritta contemporanea di medie dimensioni con pedata in legno, alzata in legno e parapetto in cavi
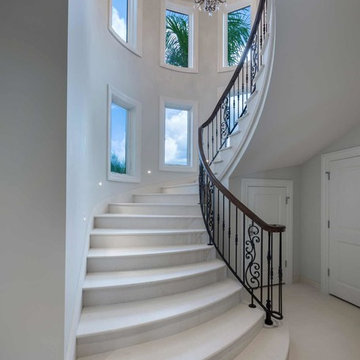
Esempio di un'ampia scala curva mediterranea con pedata in travertino, alzata in travertino e parapetto in materiali misti
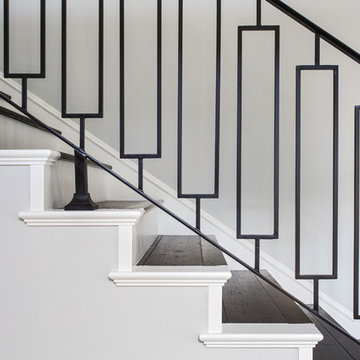
A rejuvenation project of the entire first floor of approx. 1700sq.
The kitchen was completely redone and redesigned with relocation of all major appliances, construction of a new functioning island and creating a more open and airy feeling in the space.
A "window" was opened from the kitchen to the living space to create a connection and practical work area between the kitchen and the new home bar lounge that was constructed in the living space.
New dramatic color scheme was used to create a "grandness" felling when you walk in through the front door and accent wall to be designated as the TV wall.
The stairs were completely redesigned from wood banisters and carpeted steps to a minimalistic iron design combining the mid-century idea with a bit of a modern Scandinavian look.
The old family room was repurposed to be the new official dinning area with a grand buffet cabinet line, dramatic light fixture and a new minimalistic look for the fireplace with 3d white tiles.
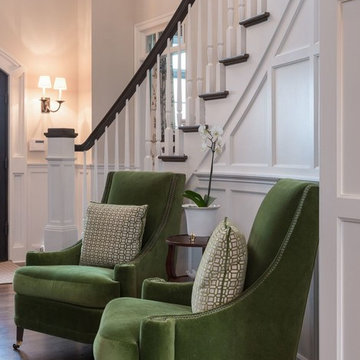
Foto di una scala curva chic di medie dimensioni con pedata in moquette, alzata in moquette e parapetto in legno
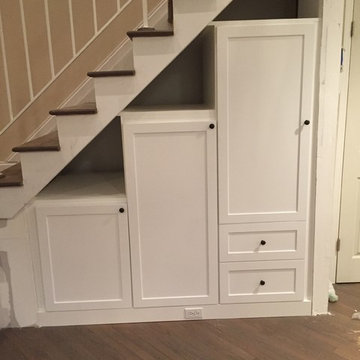
Ispirazione per una scala a rampa dritta tradizionale di medie dimensioni con pedata in legno, alzata in legno verniciato e parapetto in legno
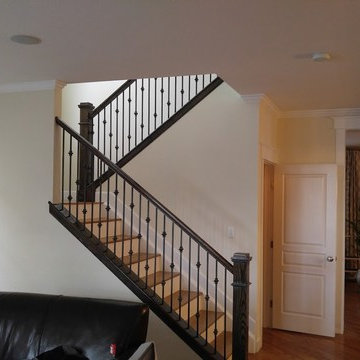
Idee per una scala a "U" chic di medie dimensioni con pedata in legno, alzata in legno verniciato e parapetto in legno
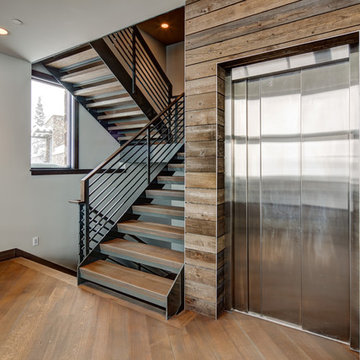
Alan Blakely
Ispirazione per una grande scala a "U" moderna con pedata in legno, nessuna alzata e parapetto in metallo
Ispirazione per una grande scala a "U" moderna con pedata in legno, nessuna alzata e parapetto in metallo

solid slab black wood stair treads and white risers for a classic look, mixed with our modern steel and natural wood railing.
Idee per una scala a "U" minimalista di medie dimensioni con pedata in legno e alzata in legno verniciato
Idee per una scala a "U" minimalista di medie dimensioni con pedata in legno e alzata in legno verniciato
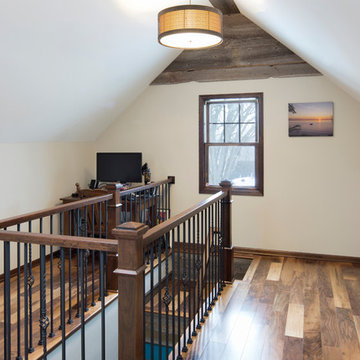
We took this unfinished attic and turned it into a master suite full of whimsical touches. There is a round Hobbit Hole door that leads to a carpeted play room for the kids, a rope swing and 2 secret bookcases that are opened when you pull the secret Harry Potter books.
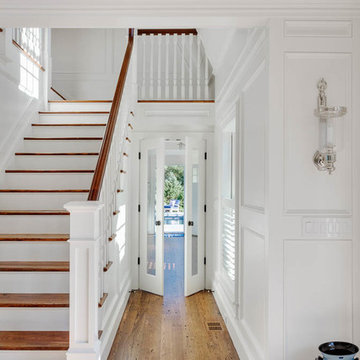
Idee per una scala a "L" costiera di medie dimensioni con pedata in legno e alzata in legno verniciato
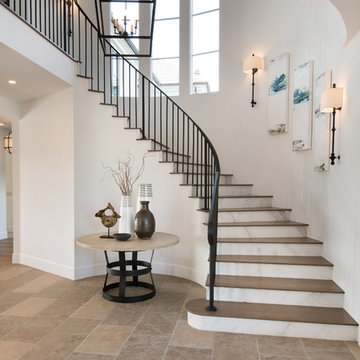
The slab marble risers are so stunning and give the beautiful entry stairway added luxury. Photos by: Rod Foster
Idee per una grande scala curva chic con pedata in legno, alzata in marmo e parapetto in metallo
Idee per una grande scala curva chic con pedata in legno, alzata in marmo e parapetto in metallo
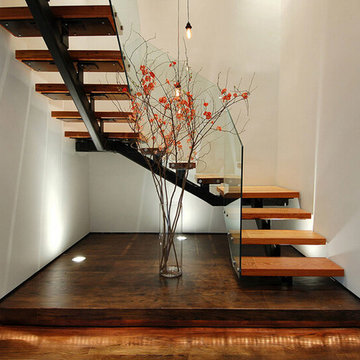
lina
Foto di una scala a "L" minimalista di medie dimensioni con pedata in legno verniciato, nessuna alzata e parapetto in vetro
Foto di una scala a "L" minimalista di medie dimensioni con pedata in legno verniciato, nessuna alzata e parapetto in vetro

interior designer: Kathryn Smith
Esempio di una scala a "L" country di medie dimensioni con pedata in legno, alzata in legno verniciato e parapetto in materiali misti
Esempio di una scala a "L" country di medie dimensioni con pedata in legno, alzata in legno verniciato e parapetto in materiali misti
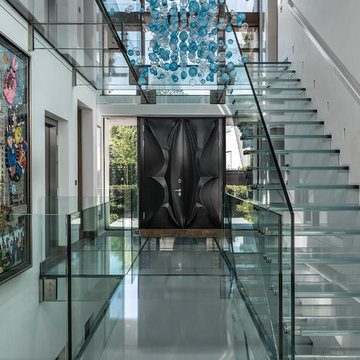
Jonathan Little
Foto di una grande scala sospesa contemporanea con pedata in vetro e alzata in vetro
Foto di una grande scala sospesa contemporanea con pedata in vetro e alzata in vetro

Photography by Matthew Momberger
Immagine di un'ampia scala a "L" minimalista con pedata in legno, nessuna alzata e parapetto in vetro
Immagine di un'ampia scala a "L" minimalista con pedata in legno, nessuna alzata e parapetto in vetro
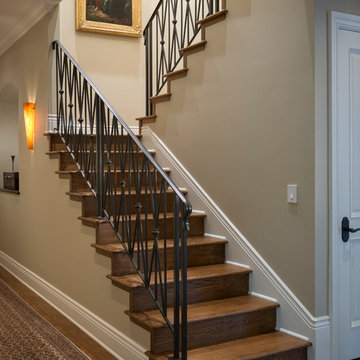
Step inside this stunning refined traditional home designed by our Lafayette studio. The luxurious interior seamlessly blends French country and classic design elements with contemporary touches, resulting in a timeless and sophisticated aesthetic. From the soft beige walls to the intricate detailing, every aspect of this home exudes elegance and warmth. The sophisticated living spaces feature inviting colors, high-end finishes, and impeccable attention to detail, making this home the perfect haven for relaxation and entertainment. Explore the photos to see how we transformed this stunning property into a true forever home.
---
Project by Douglah Designs. Their Lafayette-based design-build studio serves San Francisco's East Bay areas, including Orinda, Moraga, Walnut Creek, Danville, Alamo Oaks, Diablo, Dublin, Pleasanton, Berkeley, Oakland, and Piedmont.
For more about Douglah Designs, click here: http://douglahdesigns.com/
To learn more about this project, see here: https://douglahdesigns.com/featured-portfolio/european-charm/
37.608 Foto di scale
4