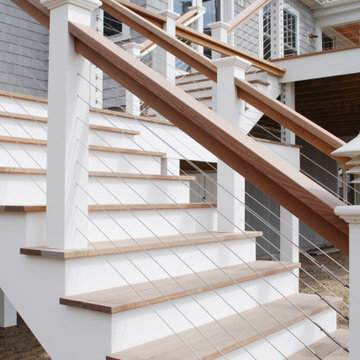37.608 Foto di scale
Filtra anche per:
Budget
Ordina per:Popolari oggi
201 - 220 di 37.608 foto
1 di 3
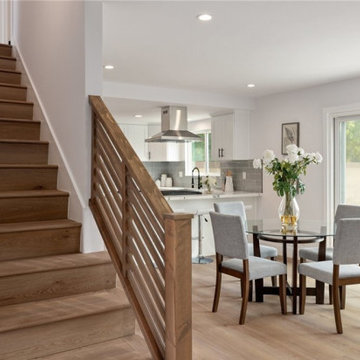
Turnkey, two story single family home. The kitchen features quartz countertops with tile backsplash, brand new appliances, new flooring and new cabinets. The cozy living room has wood flooring, receseed lighting and a modern fireplace. One large bedroom with an upgraded full bathroom is located on the main level. The second level has three bedrooms and two bathrooms, including a master suite with a remodeled, modern private bathroom.
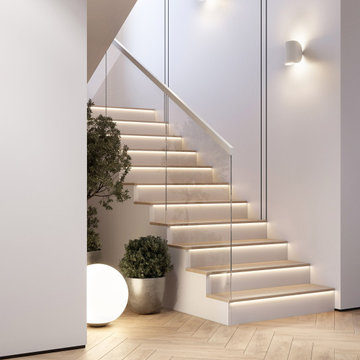
Idee per una scala a rampa dritta contemporanea di medie dimensioni con pedata in cemento, alzata in legno, parapetto in vetro e boiserie
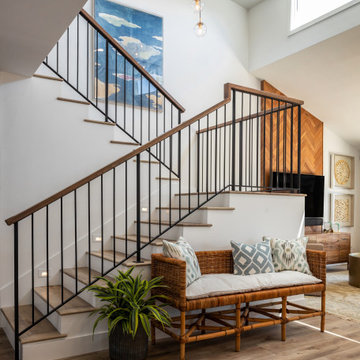
This open concept living area is centered in the home; visible to the kitchen, living room, and staircase. The woven bench with decorative pillows is the perfect spot to take off your shoes and be a part of the conversation.

Immagine di una scala curva chic di medie dimensioni con pedata in moquette, alzata in moquette, parapetto in legno e pannellatura
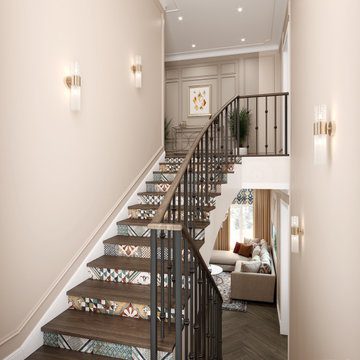
Foto di una scala a "U" boho chic di medie dimensioni con pedata in legno, alzata piastrellata e parapetto in legno
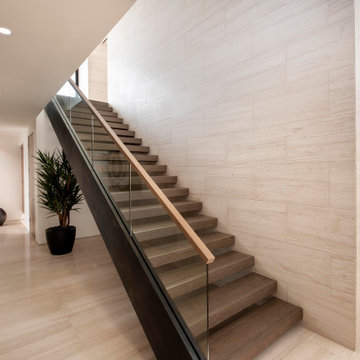
A wood, glass and steel staircase leading to a bonus room highlight a passageway bearing leather-textured limestone walls and honed limestone floors.
Project Details // Now and Zen
Renovation, Paradise Valley, Arizona
Architecture: Drewett Works
Builder: Brimley Development
Interior Designer: Ownby Design
Photographer: Dino Tonn
Limestone (Demitasse) flooring and walls: Solstice Stone
Windows (Arcadia): Elevation Window & Door
Faux plants: Botanical Elegance
https://www.drewettworks.com/now-and-zen/
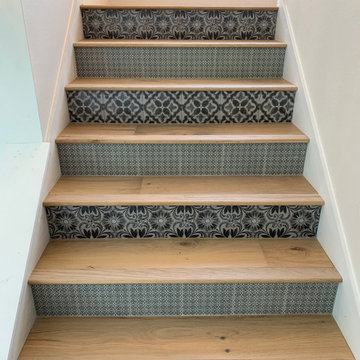
Esempio di una piccola scala a "L" country con pedata in legno, alzata piastrellata e parapetto in cavi

This large gated estate includes one of the original Ross cottages that served as a summer home for people escaping San Francisco's fog. We took the main residence built in 1941 and updated it to the current standards of 2020 while keeping the cottage as a guest house. A massive remodel in 1995 created a classic white kitchen. To add color and whimsy, we installed window treatments fabricated from a Josef Frank citrus print combined with modern furnishings. Throughout the interiors, foliate and floral patterned fabrics and wall coverings blur the inside and outside worlds.
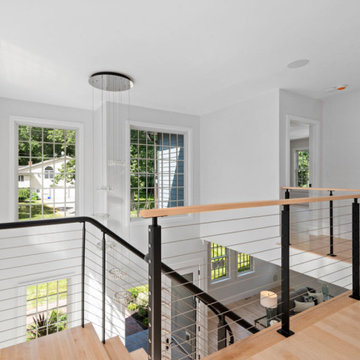
Curved floating stairs at the main entrance of the home., with a balcony cable railing system. Stair and Railings made by Keuka Studios.
www.Keuka-studios.com
Photography by Samantha Watson Photography
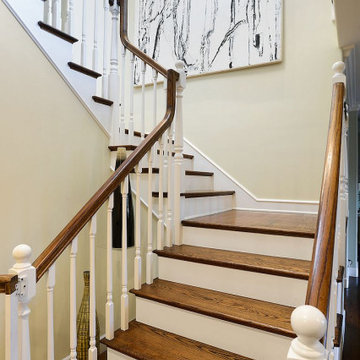
Staircase leading up to the second floor. All treads which were previously carpeted were replaced with custom-made oak ones.
Immagine di una scala a "U" american style di medie dimensioni con pedata in legno, alzata in legno verniciato e parapetto in legno
Immagine di una scala a "U" american style di medie dimensioni con pedata in legno, alzata in legno verniciato e parapetto in legno
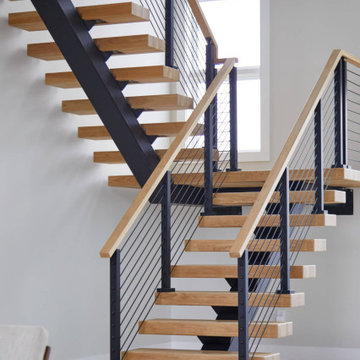
Black onyx rod railing brings the future to this home in Westhampton, New York.
.
The owners of this home in Westhampton, New York chose to install a switchback floating staircase to transition from one floor to another. They used our jet black onyx rod railing paired it with a black powder coated stringer. Wooden handrail and thick stair treads keeps the look warm and inviting. The beautiful thin lines of rods run up the stairs and along the balcony, creating security and modernity all at once.
.
Outside, the owners used the same black rods paired with surface mount posts and aluminum handrail to secure their balcony. It’s a cohesive, contemporary look that will last for years to come.
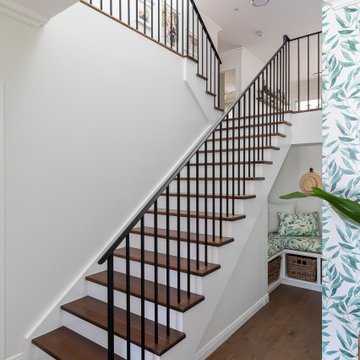
The custom cut stringer stair case is finished perfectly with custom iron balustrade. The black accents and iron detailing is referenced throughout the home in door hardware, cabinetry hardware and lighitng.
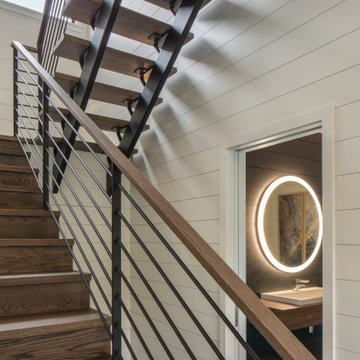
Esempio di una scala a "U" moderna di medie dimensioni con pedata in legno, nessuna alzata e parapetto in metallo
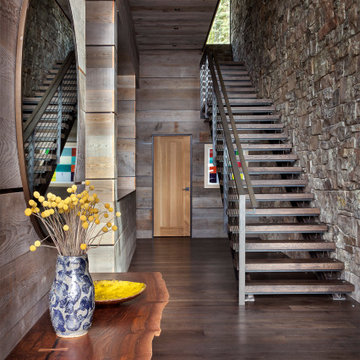
Modern Steel Staircase with Wood Treads
Esempio di una scala a rampa dritta stile rurale con pedata in legno, alzata in metallo e parapetto in metallo
Esempio di una scala a rampa dritta stile rurale con pedata in legno, alzata in metallo e parapetto in metallo
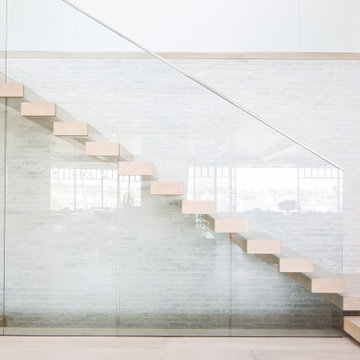
Esempio di un'ampia scala sospesa stile marino con pedata in legno e parapetto in vetro
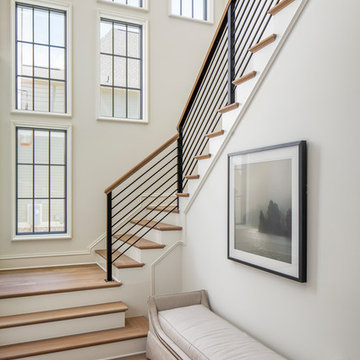
A home of this magnitude needed a staircase that is worthy of a castle and where all high school students would die to take their prom pictures. The design of this U-shaped staircase with the unique staggered windows allows so much natural light to flow into the home and creates visual interest without the need to add trim detailing or wallpaper. It's sleek and clean, like the whole home. Metal railings were used to further the modern, sleek vibes. These metals railing were locally fabricated.
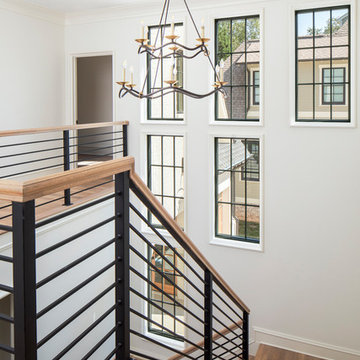
It's hard to decide if the view at the top or bottom on the staircase is better. The wall of windows overlooks the motor court.
Chandelier- Visual Comfort Choros Two-Tier ( https://www.circalighting.com/choros-two-tier-chandelier-s5041/)
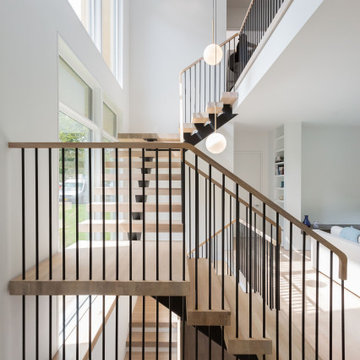
Floating staircase with steel mono-stringer and white oak treads as seen from below. The wood top rail seamlessly flows up the multi level staircase.
Stairs and railings by Keuka Studios
Photography by Dave Noonan
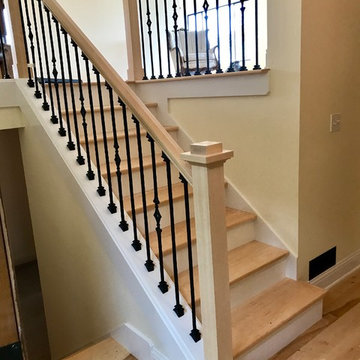
A recent stair renovation upgrade from the 90's era to the latest in design. Hard maple newels,handrail and treads with white painted skirt boards,risers, knee wall and trim finished off with our gothic plain and diamond hammered solid iron balusters with shoes.
37.608 Foto di scale
11
