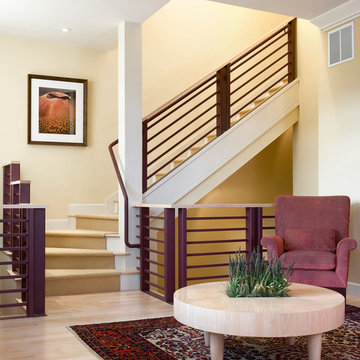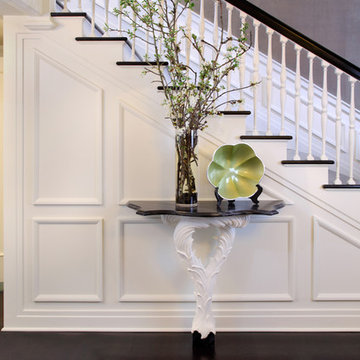55.152 Foto di scale
Filtra anche per:
Budget
Ordina per:Popolari oggi
141 - 160 di 55.152 foto
1 di 3
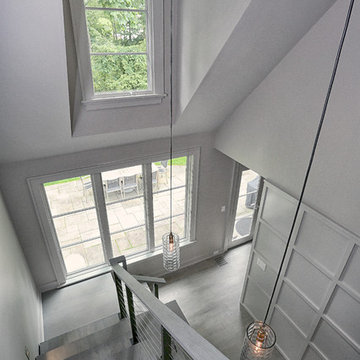
Ispirazione per una scala a rampa dritta minimalista di medie dimensioni con pedata in legno, alzata in legno e parapetto in metallo
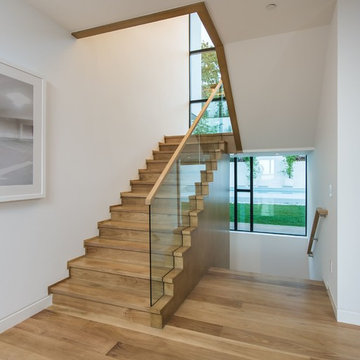
Photo Credit: Unlimited Style Real Estate Photography
Architect: Nadav Rokach
Interior Design: Eliana Rokach
Contractor: Building Solutions and Design, Inc
Staging: Carolyn Grecco/ Meredit Baernc
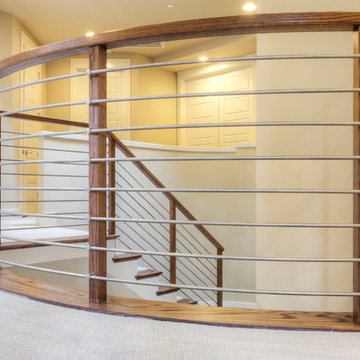
Photographed By: David Deviou (DMD)
Foto di una scala curva minimalista di medie dimensioni con pedata in moquette e alzata in moquette
Foto di una scala curva minimalista di medie dimensioni con pedata in moquette e alzata in moquette

Here we have a contemporary home in Monterey Heights that is perfect for entertaining on the main and lower level. The vaulted ceilings on the main floor offer space and that open feeling floor plan. Skylights and large windows are offered for natural light throughout the house. The cedar insets on the exterior and the concrete walls are touches we hope you don't miss. As always we put care into our Signature Stair System; floating wood treads with a wrought iron railing detail.
Photography: Nazim Nice
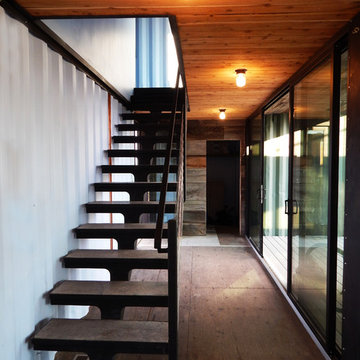
Photography by John Gibbons
This project is designed as a family retreat for a client that has been visiting the southern Colorado area for decades. The cabin consists of two bedrooms and two bathrooms – with guest quarters accessed from exterior deck.
Project by Studio H:T principal in charge Brad Tomecek (now with Tomecek Studio Architecture). The project is assembled with the structural and weather tight use of shipping containers. The cabin uses one 40’ container and six 20′ containers. The ends will be structurally reinforced and enclosed with additional site built walls and custom fitted high-performance glazing assemblies.
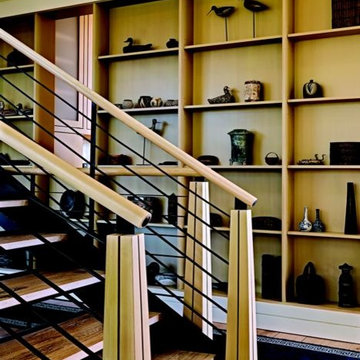
Photos by Rob Karosis
Idee per una scala a rampa dritta di medie dimensioni
Idee per una scala a rampa dritta di medie dimensioni
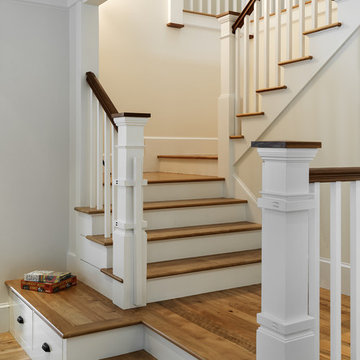
photography by Rob Karosis
Immagine di una grande scala a "U" tradizionale con pedata in legno e alzata in legno verniciato
Immagine di una grande scala a "U" tradizionale con pedata in legno e alzata in legno verniciato
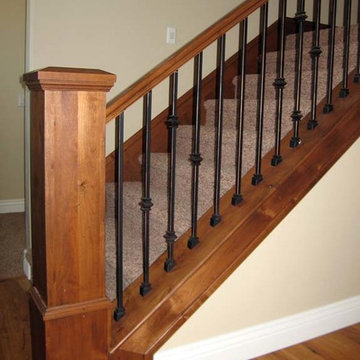
Titan Architectural Products, LLC dba Titan Stairs of Utah
Immagine di una scala a rampa dritta classica di medie dimensioni con pedata in moquette e alzata in moquette
Immagine di una scala a rampa dritta classica di medie dimensioni con pedata in moquette e alzata in moquette
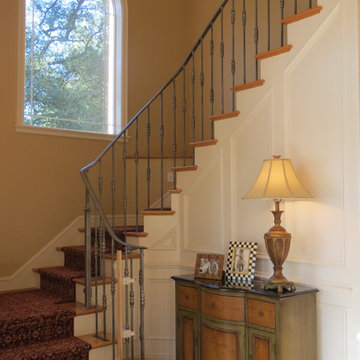
Idee per una scala curva chic di medie dimensioni con pedata in legno, alzata in legno e parapetto in metallo
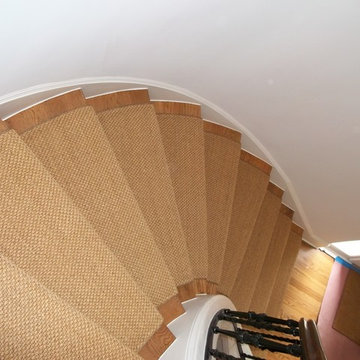
This particular client remodeled a beautiful historic preservation home and wanted to use as many natural products in the interior as possible. A woven bubble knot sisal was selected and was custom installed and hand bound with a coordinate cotton binding. Notice how all of the contours and shapes were followed.

Ethan Kaplan
Immagine di una scala a rampa dritta minimalista di medie dimensioni con pedata in cemento, alzata in cemento e parapetto in vetro
Immagine di una scala a rampa dritta minimalista di medie dimensioni con pedata in cemento, alzata in cemento e parapetto in vetro

With a compact form and several integrated sustainable systems, the Capitol Hill Residence achieves the client’s goals to maximize the site’s views and resources while responding to its micro climate. Some of the sustainable systems are architectural in nature. For example, the roof rainwater collects into a steel entry water feature, day light from a typical overcast Seattle sky penetrates deep into the house through a central translucent slot, and exterior mounted mechanical shades prevent excessive heat gain without sacrificing the view. Hidden systems affect the energy consumption of the house such as the buried geothermal wells and heat pumps that aid in both heating and cooling, and a 30 panel photovoltaic system mounted on the roof feeds electricity back to the grid.
The minimal foundation sits within the footprint of the previous house, while the upper floors cantilever off the foundation as if to float above the front entry water feature and surrounding landscape. The house is divided by a sloped translucent ceiling that contains the main circulation space and stair allowing daylight deep into the core. Acrylic cantilevered treads with glazed guards and railings keep the visual appearance of the stair light and airy allowing the living and dining spaces to flow together.
While the footprint and overall form of the Capitol Hill Residence were shaped by the restrictions of the site, the architectural and mechanical systems at work define the aesthetic. Working closely with a team of engineers, landscape architects, and solar designers we were able to arrive at an elegant, environmentally sustainable home that achieves the needs of the clients, and fits within the context of the site and surrounding community.
(c) Steve Keating Photography
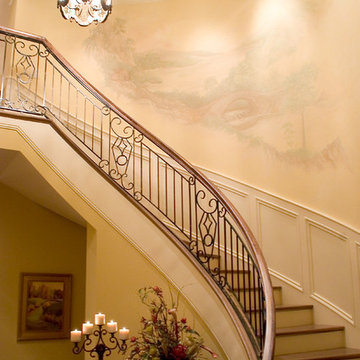
Architectural details of homes built by Hughes Edwards builders
Esempio di una scala curva chic di medie dimensioni con pedata in legno e alzata in legno
Esempio di una scala curva chic di medie dimensioni con pedata in legno e alzata in legno
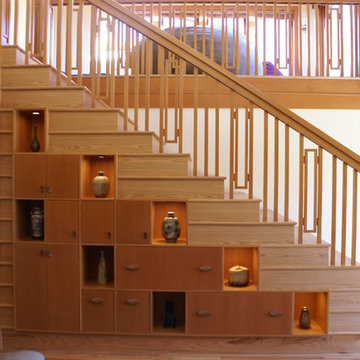
Behind this beautiful asian influenced stairwall, there is a very narrow flight of stairs going down to the garage. By adding a new wider flight of stairs above, leading to the sky-viewing room, we gained a 16" deep space for art and storage. The owner is an artist and this turned out to be the perfect place to display some of her art. We designed the stairs and had them custom built.
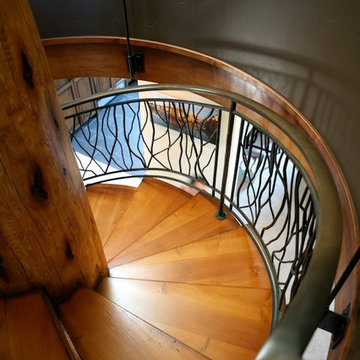
Spiral staircase with custom bronze railing shaped into tree branches.
Foto di una scala a chiocciola eclettica di medie dimensioni con pedata in legno
Foto di una scala a chiocciola eclettica di medie dimensioni con pedata in legno
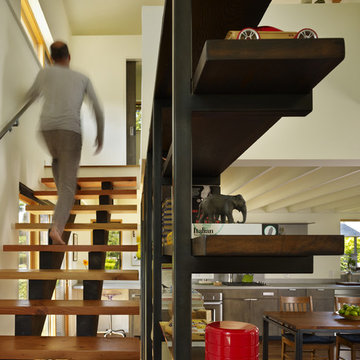
A modern stair by chadbourne + doss architects incorporates reclaimed Douglas Fir for treads and stringers. The stair runs by a custom steel and fir bookcase that allows filtered views to the great room.
Photo by Benjamin Benschneider
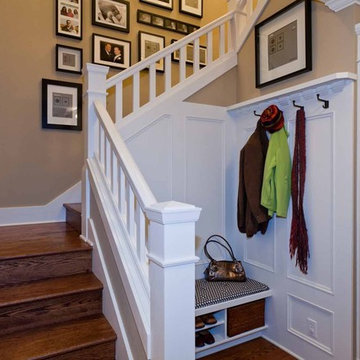
A custom staircase with a seating and coat area at the bottom. The stairs boast high-quality craftsmanship that seamlessly fit with the rest of the home.
For more about Angela Todd Studios, click here: https://www.angelatoddstudios.com/
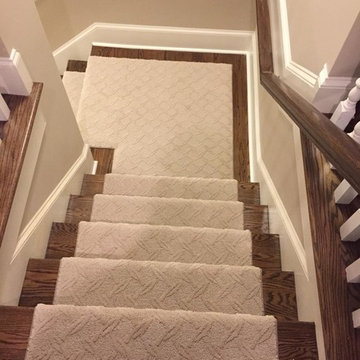
Runner in Style is Tapiz color Boulder
Ispirazione per una scala a "L" classica di medie dimensioni con pedata in legno e alzata in legno verniciato
Ispirazione per una scala a "L" classica di medie dimensioni con pedata in legno e alzata in legno verniciato
55.152 Foto di scale
8
