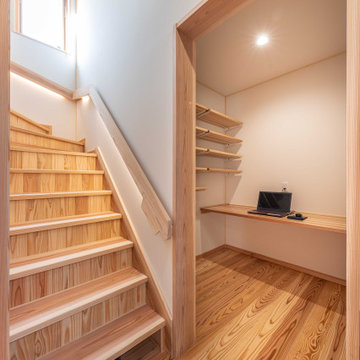1.356 Foto di scale
Filtra anche per:
Budget
Ordina per:Popolari oggi
121 - 140 di 1.356 foto
1 di 3
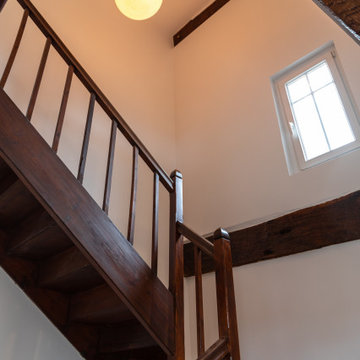
Foto di una grande scala a "U" country con pedata in legno, alzata in legno, parapetto in legno, pareti in legno e boiserie
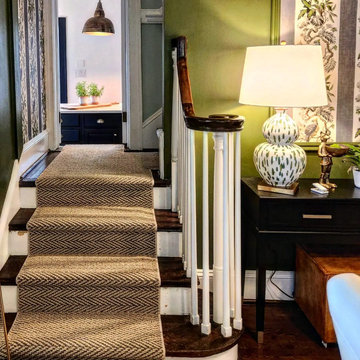
Stair runner AFTER! Dining room transformed into a guest lobby and work space
Immagine di una scala a "L" classica di medie dimensioni con pedata in legno, alzata in legno verniciato, parapetto in legno e carta da parati
Immagine di una scala a "L" classica di medie dimensioni con pedata in legno, alzata in legno verniciato, parapetto in legno e carta da parati
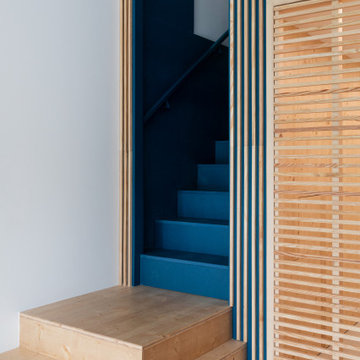
Situé dans une pinède sur fond bleu, cet appartement plonge ses propriétaires en vacances dès leur arrivée. Les espaces s’articulent autour de jeux de niveaux et de transparence. Les matériaux s'inspirent de la méditerranée et son artisanat. Désormais, cet appartement de 56 m² peut accueillir 7 voyageurs confortablement pour un séjour hors du temps.
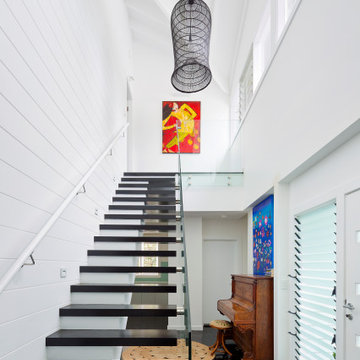
Foto di una grande scala a rampa dritta stile marino con pedata in legno, nessuna alzata, parapetto in vetro e pareti in perlinato
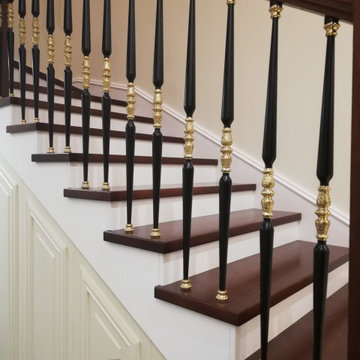
Лестница в частном доме
Idee per una grande scala a "U" chic con pedata in legno, alzata in legno, parapetto in legno e pannellatura
Idee per una grande scala a "U" chic con pedata in legno, alzata in legno, parapetto in legno e pannellatura
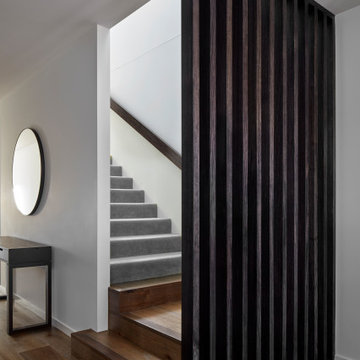
This beautiful timber screen is created by using full height KDHW balustrade.
Esempio di una scala a "L" minimal di medie dimensioni con pedata in legno, alzata in moquette, parapetto in legno e carta da parati
Esempio di una scala a "L" minimal di medie dimensioni con pedata in legno, alzata in moquette, parapetto in legno e carta da parati
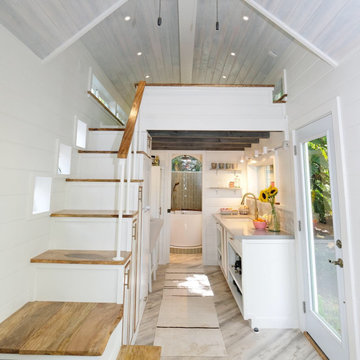
Hawaiian mango locally sourced for the stair treads, sanded so its buttery smooth and warm on your feet. This is a storage staircase with closet and bookshelf that faces the seating area. no space is waisted.
I love working with clients that have ideas that I have been waiting to bring to life. All of the owner requests were things I had been wanting to try in an Oasis model. The table and seating area in the circle window bump out that normally had a bar spanning the window; the round tub with the rounded tiled wall instead of a typical angled corner shower; an extended loft making a big semi circle window possible that follows the already curved roof. These were all ideas that I just loved and was happy to figure out. I love how different each unit can turn out to fit someones personality.
The Oasis model is known for its giant round window and shower bump-out as well as 3 roof sections (one of which is curved). The Oasis is built on an 8x24' trailer. We build these tiny homes on the Big Island of Hawaii and ship them throughout the Hawaiian Islands.
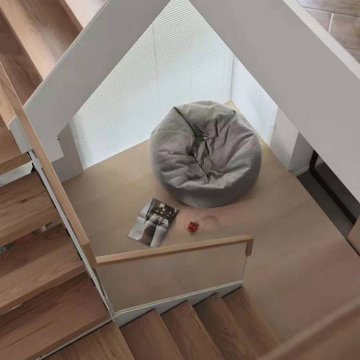
•Metal stair stringer white powder coating
•clear tempered glass railing infill
•red oak tread
•red oak capping handrail
Ispirazione per una scala a "U" moderna di medie dimensioni con pedata in legno, nessuna alzata, parapetto in vetro e pannellatura
Ispirazione per una scala a "U" moderna di medie dimensioni con pedata in legno, nessuna alzata, parapetto in vetro e pannellatura
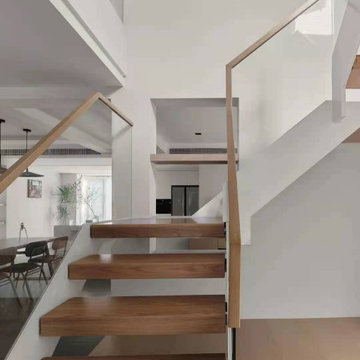
•Metal stair stringer white powder coating
•clear tempered glass railing infill
•red oak tread
•red oak capping handrail
Idee per una scala a "U" minimalista di medie dimensioni con pedata in legno, nessuna alzata, parapetto in vetro e pannellatura
Idee per una scala a "U" minimalista di medie dimensioni con pedata in legno, nessuna alzata, parapetto in vetro e pannellatura
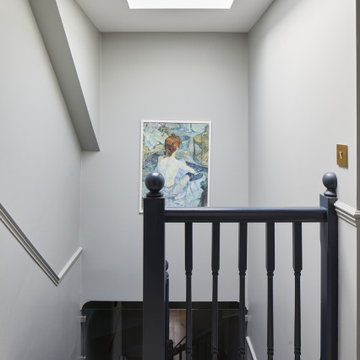
Ispirazione per una piccola scala a chiocciola classica con pedata in legno, alzata in moquette, parapetto in legno e pareti in perlinato
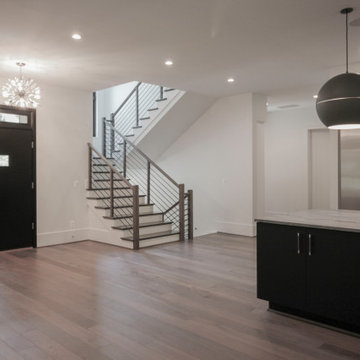
This wooden staircase helps define space in this open-concept modern home; stained treads blend with the hardwood floors and the horizontal balustrade allows for natural light to filter into living and kitchen area. CSC 1976-2020 © Century Stair Company. ® All rights reserved
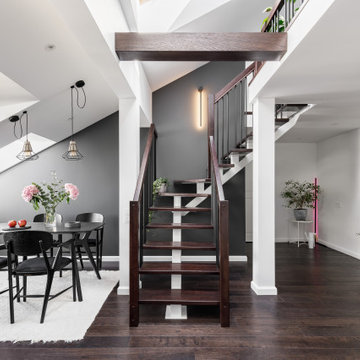
Гостиная-столовая в двухуровневой мансардной квартире
Ispirazione per una grande scala minimal con carta da parati
Ispirazione per una grande scala minimal con carta da parati
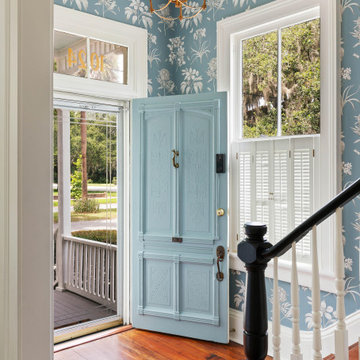
The blue floral wall covering introduces you to the blue town that is seen accenting areas throughout the house.
Foto di una scala a rampa dritta tradizionale di medie dimensioni con pedata in legno, alzata in legno, parapetto in legno e carta da parati
Foto di una scala a rampa dritta tradizionale di medie dimensioni con pedata in legno, alzata in legno, parapetto in legno e carta da parati
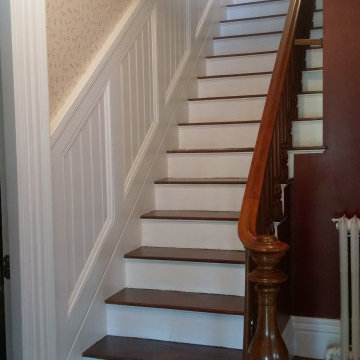
Ispirazione per una scala a rampa dritta chic di medie dimensioni con pedata in legno, alzata in legno, parapetto in legno e carta da parati
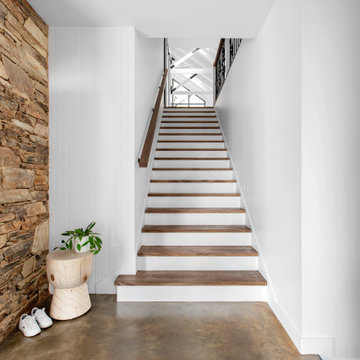
polished concrete, timber treads, natural stone, timber panelling,
Foto di una scala a rampa dritta design di medie dimensioni con pedata in legno, alzata in legno verniciato, parapetto in metallo e pannellatura
Foto di una scala a rampa dritta design di medie dimensioni con pedata in legno, alzata in legno verniciato, parapetto in metallo e pannellatura
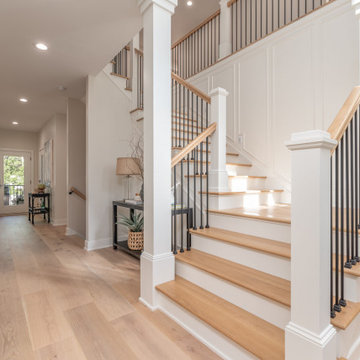
Coastland Nordic White Oak Engineered Flooring
Ispirazione per una scala chic con pedata in legno, alzata in legno verniciato, parapetto in metallo e pannellatura
Ispirazione per una scala chic con pedata in legno, alzata in legno verniciato, parapetto in metallo e pannellatura
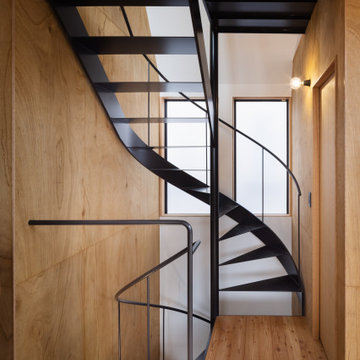
2階から3階に螺旋階段を上ると寝室前の小さなスペースがあります。ここに机を置き、ご主人のデスクワークを行うスペースとして使うことが想定されています。
Idee per una piccola scala design con pareti in legno
Idee per una piccola scala design con pareti in legno
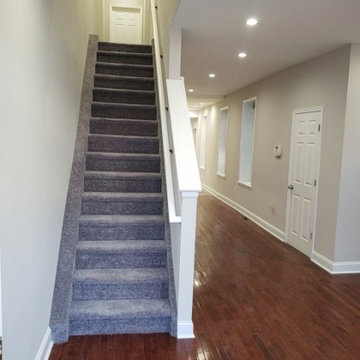
Ispirazione per una scala a rampa dritta classica di medie dimensioni con pedata in moquette, alzata in moquette, parapetto in legno e pareti in mattoni
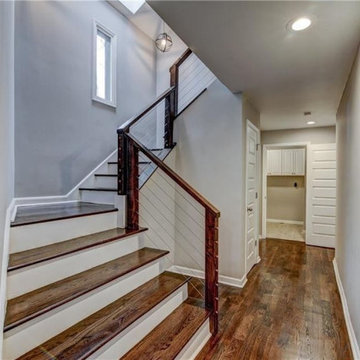
Meticulously finished staircase with hardwood floors
Ispirazione per una scala a "L" classica di medie dimensioni con pedata in legno, parapetto in legno e pareti in legno
Ispirazione per una scala a "L" classica di medie dimensioni con pedata in legno, parapetto in legno e pareti in legno
1.356 Foto di scale
7
