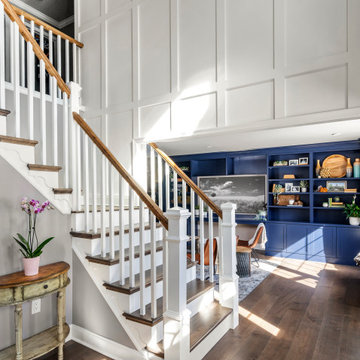1.356 Foto di scale
Filtra anche per:
Budget
Ordina per:Popolari oggi
61 - 80 di 1.356 foto
1 di 3
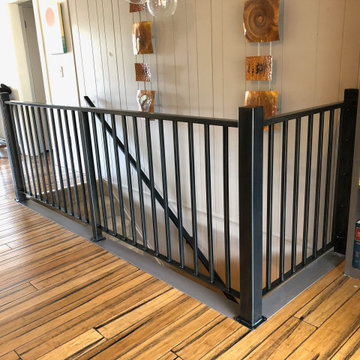
Contemporary metal railing with vertical balustrades. Entire railing and hand rail were finished in a Black Magic patina.
Esempio di una scala a "L" design di medie dimensioni con pedata in moquette, parapetto in metallo e pannellatura
Esempio di una scala a "L" design di medie dimensioni con pedata in moquette, parapetto in metallo e pannellatura
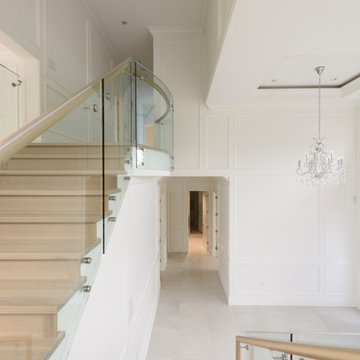
Foto di una scala a "U" chic di medie dimensioni con pedata in legno, alzata in legno, parapetto in vetro e pannellatura
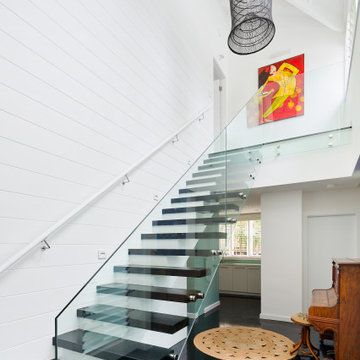
Ispirazione per una grande scala a rampa dritta stile marinaro con pedata in legno, nessuna alzata, parapetto in vetro e boiserie
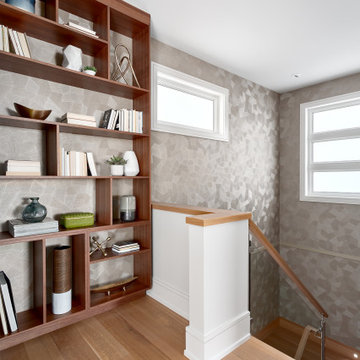
Ispirazione per una scala a "U" costiera di medie dimensioni con pedata in legno, alzata in legno, parapetto in legno e carta da parati
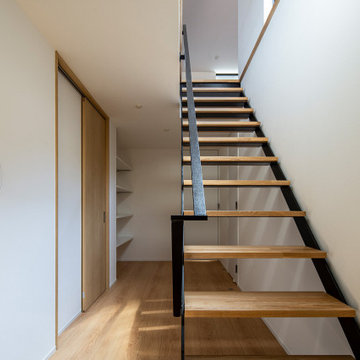
二階からの光、アイアンの手すりが特徴的な階段周り
Ispirazione per una scala a rampa dritta minimal di medie dimensioni con pedata in legno, nessuna alzata, parapetto in metallo e carta da parati
Ispirazione per una scala a rampa dritta minimal di medie dimensioni con pedata in legno, nessuna alzata, parapetto in metallo e carta da parati
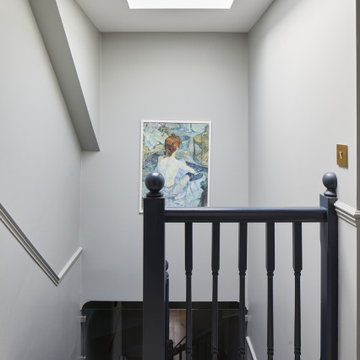
Ispirazione per una piccola scala a chiocciola classica con pedata in legno, alzata in moquette, parapetto in legno e pareti in perlinato
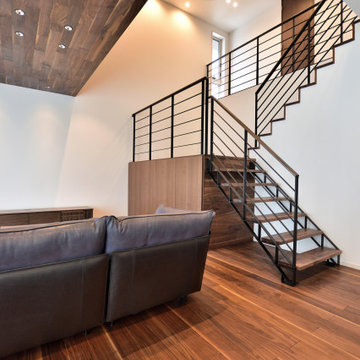
PHOTO CONTEST 2018 応募作品
[コメント]
カーペット、シャンデリア、楕円の天井形状の空間に対して、空間を引き立たせるアイテムとしてスクリーンパネルでホワイトの階段としました。
Foto di una scala a "U" stile marino di medie dimensioni con pedata in legno, nessuna alzata, parapetto in metallo e carta da parati
Foto di una scala a "U" stile marino di medie dimensioni con pedata in legno, nessuna alzata, parapetto in metallo e carta da parati
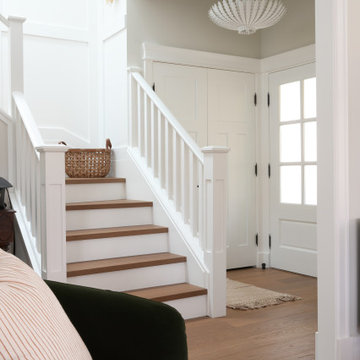
Updated entry and staircase in this traditional heritage home. New flooring throughout, re-painted staircase, wall paneling, light sconces, pendant, cased openings, and entry door. Adding detailed elements to bring back character into this home.
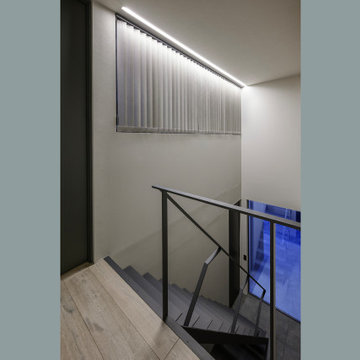
神奈川県川崎市麻生区新百合ヶ丘で建築家ユトロスアーキテクツが設計監理を手掛けたデザイン住宅[Subtle]の施工例
Foto di una scala sospesa design di medie dimensioni con pedata in metallo, nessuna alzata, parapetto in metallo e carta da parati
Foto di una scala sospesa design di medie dimensioni con pedata in metallo, nessuna alzata, parapetto in metallo e carta da parati
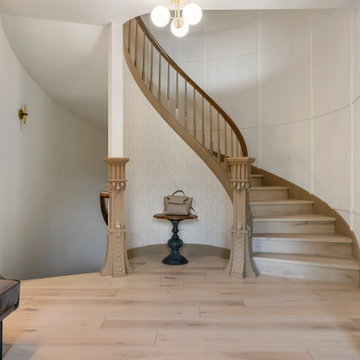
Clean and bright for a space where you can clear your mind and relax. Unique knots bring life and intrigue to this tranquil maple design. With the Modin Collection, we have raised the bar on luxury vinyl plank. The result is a new standard in resilient flooring. Modin offers true embossed in register texture, a low sheen level, a rigid SPC core, an industry-leading wear layer, and so much more.
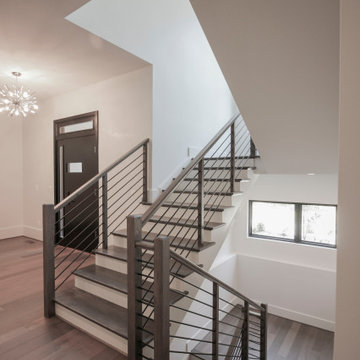
This wooden staircase helps define space in this open-concept modern home; stained treads blend with the hardwood floors and the horizontal balustrade allows for natural light to filter into living and kitchen area. CSC 1976-2020 © Century Stair Company. ® All rights reserved

‘Oh What A Ceiling!’ ingeniously transformed a tired mid-century brick veneer house into a suburban oasis for a multigenerational family. Our clients, Gabby and Peter, came to us with a desire to reimagine their ageing home such that it could better cater to their modern lifestyles, accommodate those of their adult children and grandchildren, and provide a more intimate and meaningful connection with their garden. The renovation would reinvigorate their home and allow them to re-engage with their passions for cooking and sewing, and explore their skills in the garden and workshop.
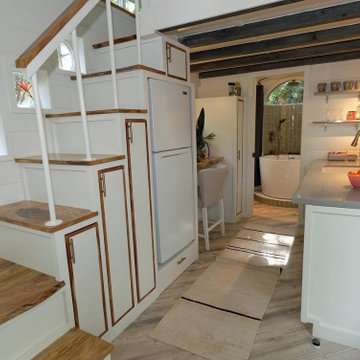
Hawaiian mango locally sourced for the stair treads, sanded so its buttery smooth and warm on your feet. This is a storage staircase with closet and bookshelf that faces the seating area. no space is waisted.
I love working with clients that have ideas that I have been waiting to bring to life. All of the owner requests were things I had been wanting to try in an Oasis model. The table and seating area in the circle window bump out that normally had a bar spanning the window; the round tub with the rounded tiled wall instead of a typical angled corner shower; an extended loft making a big semi circle window possible that follows the already curved roof. These were all ideas that I just loved and was happy to figure out. I love how different each unit can turn out to fit someones personality.
The Oasis model is known for its giant round window and shower bump-out as well as 3 roof sections (one of which is curved). The Oasis is built on an 8x24' trailer. We build these tiny homes on the Big Island of Hawaii and ship them throughout the Hawaiian Islands.
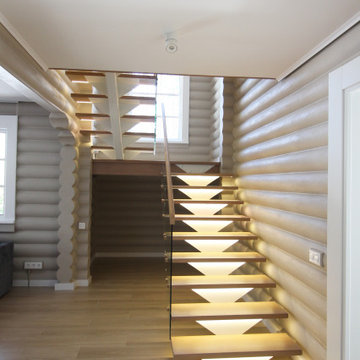
Immagine di una scala a "U" design di medie dimensioni con pedata in legno, alzata in metallo, parapetto in legno e pareti in legno
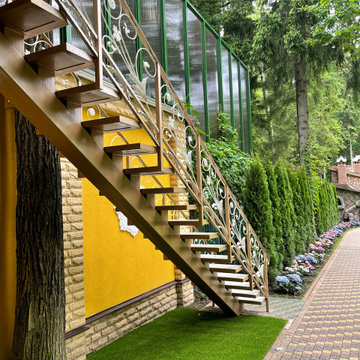
Уличная металлическая лестница с кованным ограждением
Immagine di una scala a rampa dritta etnica di medie dimensioni con pedata piastrellata, parapetto in metallo e pareti in mattoni
Immagine di una scala a rampa dritta etnica di medie dimensioni con pedata piastrellata, parapetto in metallo e pareti in mattoni
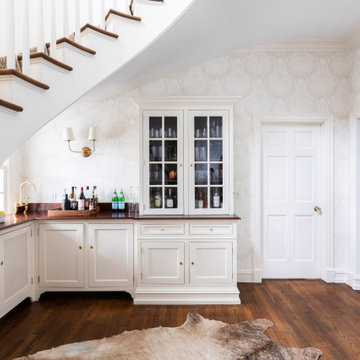
Photography by Kelsey Ann Rose.
Design by Crosby and Co.
Ispirazione per una grande scala curva tradizionale con pedata in moquette, alzata in legno e carta da parati
Ispirazione per una grande scala curva tradizionale con pedata in moquette, alzata in legno e carta da parati

Whole Home design that encompasses a Modern Farmhouse aesthetic. Photos and design by True Identity Concepts.
Ispirazione per una piccola scala a "L" country con pedata in moquette, alzata in moquette, parapetto in metallo e pareti in perlinato
Ispirazione per una piccola scala a "L" country con pedata in moquette, alzata in moquette, parapetto in metallo e pareti in perlinato
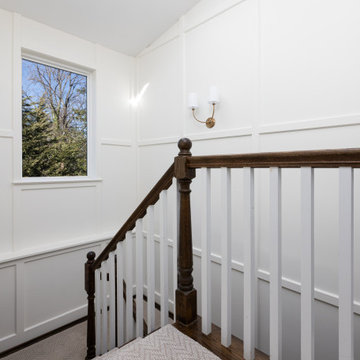
We added custom molding throughout the entire stairwell to celebrate its height and make a statement. The picture window and skylight add an incredible amount of light in the already beautiful space.
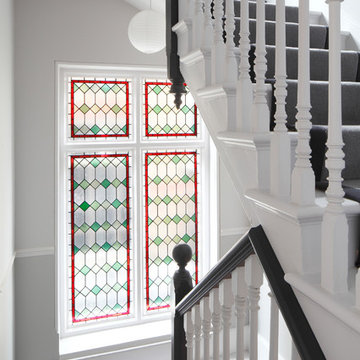
Bedwardine Road is our epic renovation and extension of a vast Victorian villa in Crystal Palace, south-east London.
Traditional architectural details such as flat brick arches and a denticulated brickwork entablature on the rear elevation counterbalance a kitchen that feels like a New York loft, complete with a polished concrete floor, underfloor heating and floor to ceiling Crittall windows.
Interiors details include as a hidden “jib” door that provides access to a dressing room and theatre lights in the master bathroom.
1.356 Foto di scale
4
