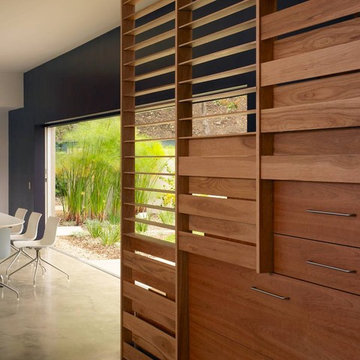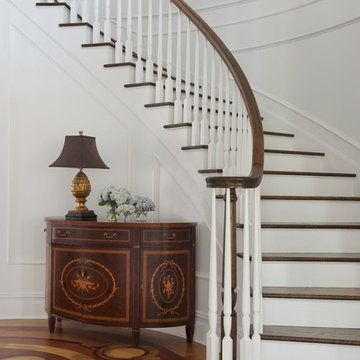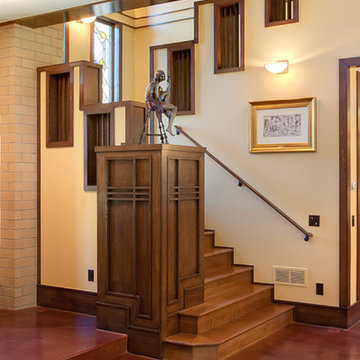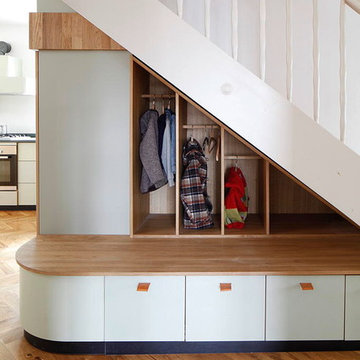463 Foto di scale
Filtra anche per:
Budget
Ordina per:Popolari oggi
141 - 160 di 463 foto
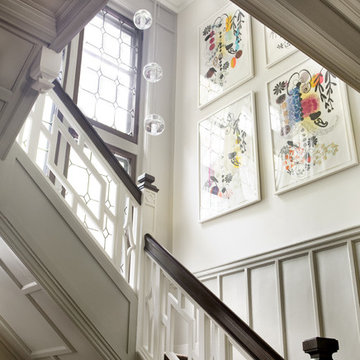
Photography: Eric Roth Photography
Ispirazione per una scala tradizionale con parapetto in legno
Ispirazione per una scala tradizionale con parapetto in legno
Trova il professionista locale adatto per il tuo progetto

A one-story Craftsman bungalow was raised to create a two story house. The front bedroom was opened up to create a staircase connecting the two floors.
Joe Fletcher Photography
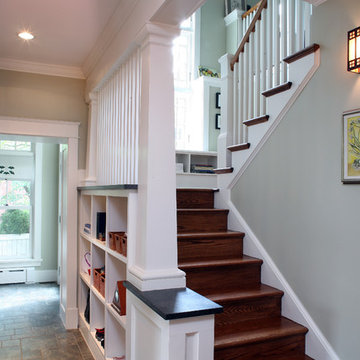
Esempio di una scala a "U" american style di medie dimensioni con pedata in legno, alzata in legno e parapetto in legno
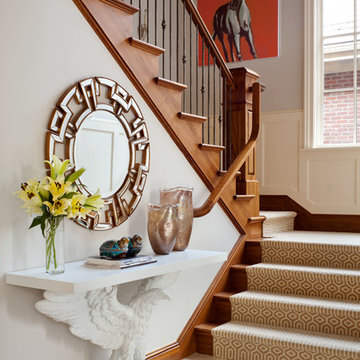
The aesthetically exciting decor and the patterned carpet stair runner finish off this chic entryway. Home interiors curated by Andrea Schumacher Interiors in Denver, CO.
Photo credit: Emily Redfield
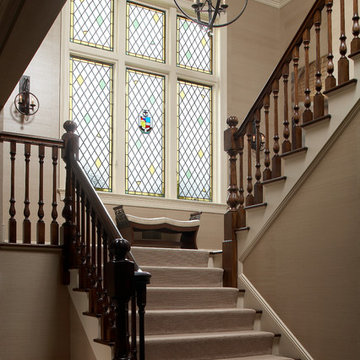
Immagine di una scala a "U" chic di medie dimensioni con pedata in legno e alzata in legno verniciato
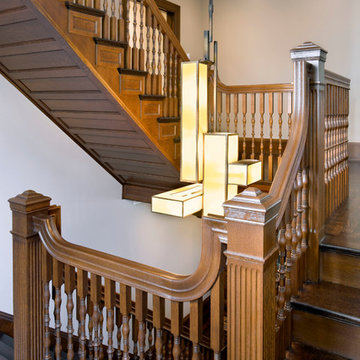
Idee per una grande scala a "U" vittoriana con pedata in legno, alzata in legno e parapetto in legno
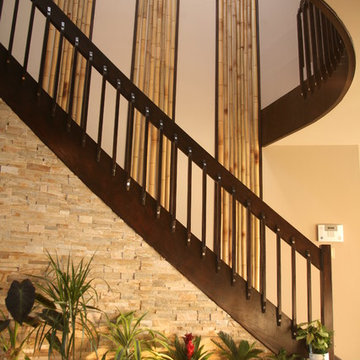
Custom Designed and Build Staircase Bamboo Wall
Esempio di una scala contemporanea con parapetto in legno
Esempio di una scala contemporanea con parapetto in legno
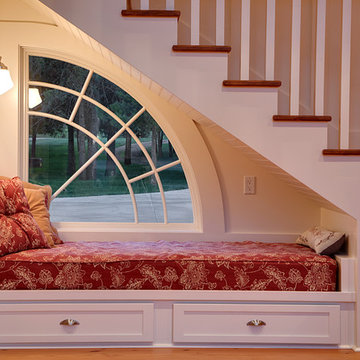
The reading nook under the stairs was designed around a full size mattress. This also provides a decent napping spot and even overflow guest quarters. The pull out drawers below are full of games and books. The window was even a stock size!
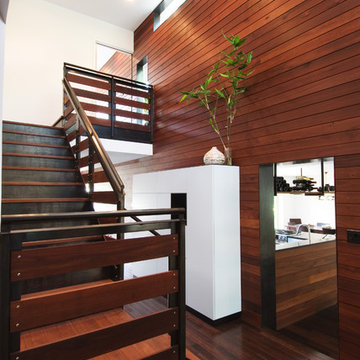
Photos by Casey Woods
Foto di una grande scala a "L" moderna con pedata in legno e alzata in metallo
Foto di una grande scala a "L" moderna con pedata in legno e alzata in metallo
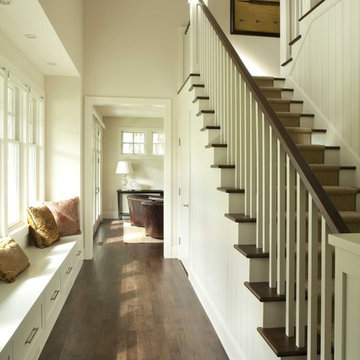
Esempio di una scala a "U" chic con pedata in legno, parapetto in legno e alzata in legno verniciato
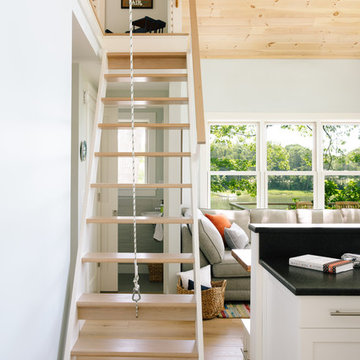
Integrity from Marvin Windows and Doors open this tiny house up to a larger-than-life ocean view.
Foto di una piccola scala a rampa dritta country con pedata in legno, nessuna alzata e parapetto in legno
Foto di una piccola scala a rampa dritta country con pedata in legno, nessuna alzata e parapetto in legno

The Laurel was a project that required a rigorous lesson in southern architectural vernacular. The site being located in the hot climate of the Carolina shoreline, the client was eager to capture cross breezes and utilize outdoor entertainment spaces. The home was designed with three covered porches, one partially covered courtyard, and one screened porch, all accessed by way of French doors and extra tall double-hung windows. The open main level floor plan centers on common livings spaces, while still leaving room for a luxurious master suite. The upstairs loft includes two individual bed and bath suites, providing ample room for guests. Native materials were used in construction, including a metal roof and local timber.
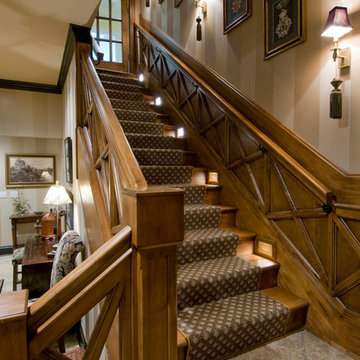
Michael Jacob
Ispirazione per una grande scala a "L" classica con pedata in legno, alzata in legno e parapetto in legno
Ispirazione per una grande scala a "L" classica con pedata in legno, alzata in legno e parapetto in legno
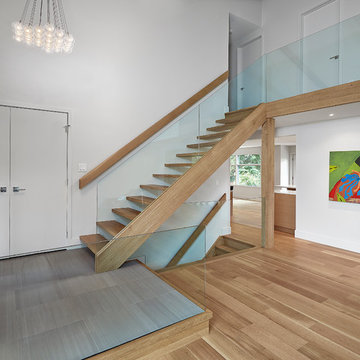
© Merle Prosofsky 2013
Foto di una scala a rampa dritta design con nessuna alzata e pedata in legno
Foto di una scala a rampa dritta design con nessuna alzata e pedata in legno
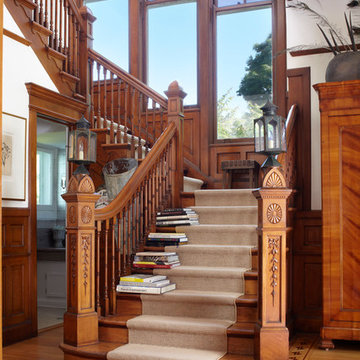
Immagine di una scala classica con pedata in legno e alzata in legno
463 Foto di scale
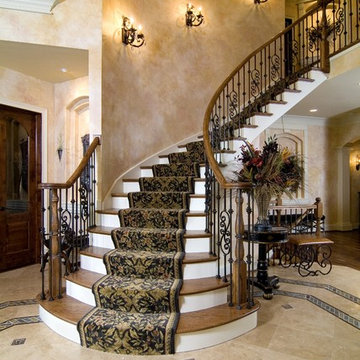
Esempio di una scala curva tradizionale con pedata in legno, alzata in legno verniciato e parapetto in materiali misti
8
