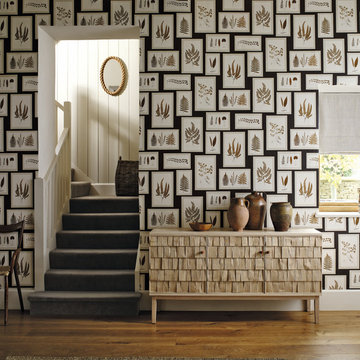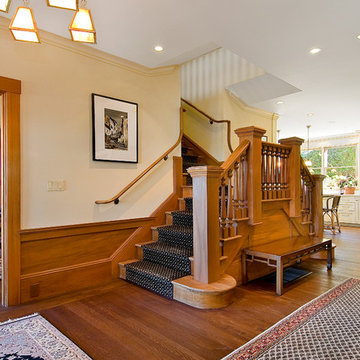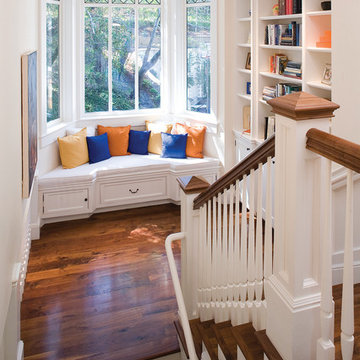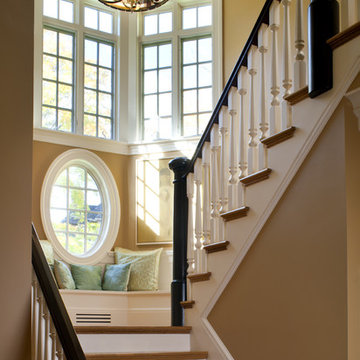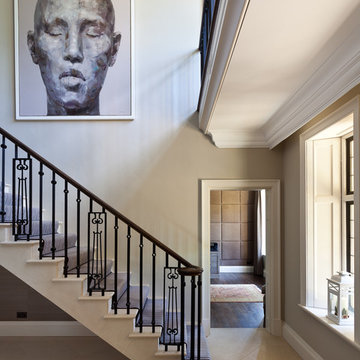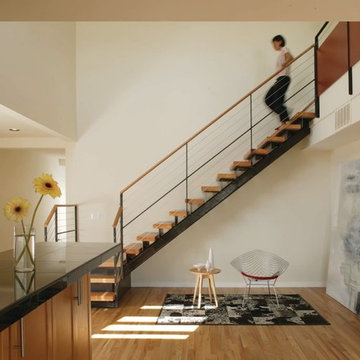463 Foto di scale
Filtra anche per:
Budget
Ordina per:Popolari oggi
201 - 220 di 463 foto
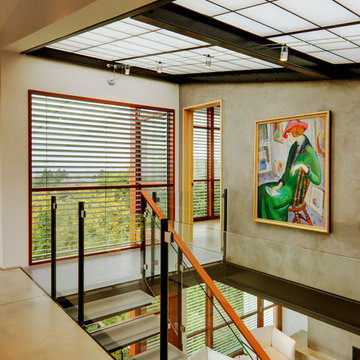
With a compact form and several integrated sustainable systems, the Capitol Hill Residence achieves the client’s goals to maximize the site’s views and resources while responding to its micro climate. Some of the sustainable systems are architectural in nature. For example, the roof rainwater collects into a steel entry water feature, day light from a typical overcast Seattle sky penetrates deep into the house through a central translucent slot, and exterior mounted mechanical shades prevent excessive heat gain without sacrificing the view. Hidden systems affect the energy consumption of the house such as the buried geothermal wells and heat pumps that aid in both heating and cooling, and a 30 panel photovoltaic system mounted on the roof feeds electricity back to the grid.
The minimal foundation sits within the footprint of the previous house, while the upper floors cantilever off the foundation as if to float above the front entry water feature and surrounding landscape. The house is divided by a sloped translucent ceiling that contains the main circulation space and stair allowing daylight deep into the core. Acrylic cantilevered treads with glazed guards and railings keep the visual appearance of the stair light and airy allowing the living and dining spaces to flow together.
While the footprint and overall form of the Capitol Hill Residence were shaped by the restrictions of the site, the architectural and mechanical systems at work define the aesthetic. Working closely with a team of engineers, landscape architects, and solar designers we were able to arrive at an elegant, environmentally sustainable home that achieves the needs of the clients, and fits within the context of the site and surrounding community.
(c) Steve Keating Photography
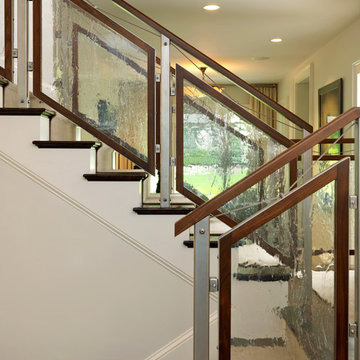
Richard Mandelkorn Photography
Esempio di una scala contemporanea con pedata in legno e parapetto in vetro
Esempio di una scala contemporanea con pedata in legno e parapetto in vetro
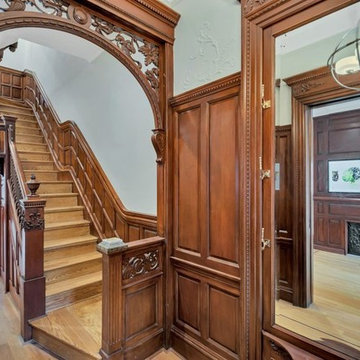
Restored entry and stair woodwork. (mirror image is custom fabricated fire place in living room.)
Idee per un'ampia scala a rampa dritta vittoriana con pedata in legno, alzata in legno e parapetto in legno
Idee per un'ampia scala a rampa dritta vittoriana con pedata in legno, alzata in legno e parapetto in legno
Trova il professionista locale adatto per il tuo progetto
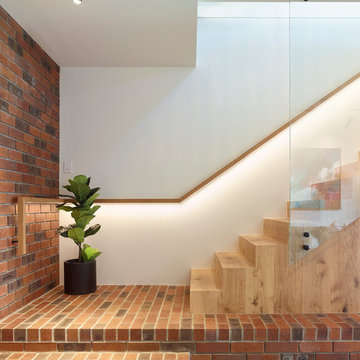
Ispirazione per una scala a rampa dritta minimal con pedata in legno, alzata in legno e parapetto in vetro
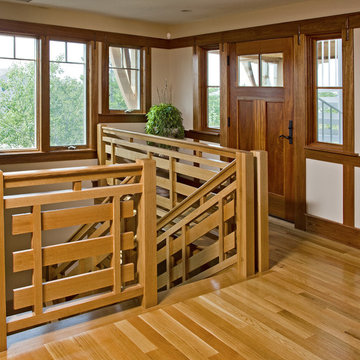
Whole house renovation
Ispirazione per una scala stile americano con parapetto in legno
Ispirazione per una scala stile americano con parapetto in legno
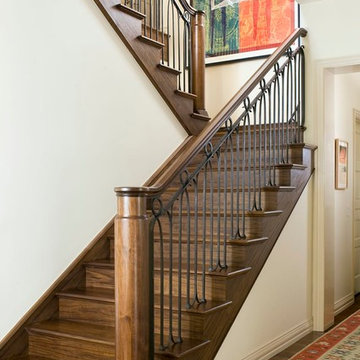
Walnut treads and risers; custom designed metalwork; custom designed newel.
Immagine di una scala chic con pedata in legno e alzata in legno
Immagine di una scala chic con pedata in legno e alzata in legno
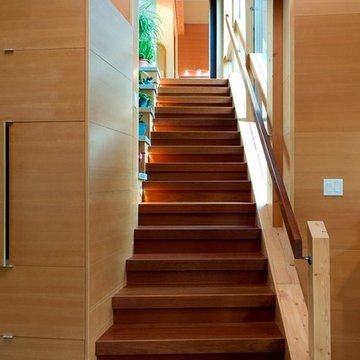
Staircase connecting the Master Bedroom to the rest of the House
Foto di una scala minimal con alzata in legno e pedata in legno
Foto di una scala minimal con alzata in legno e pedata in legno
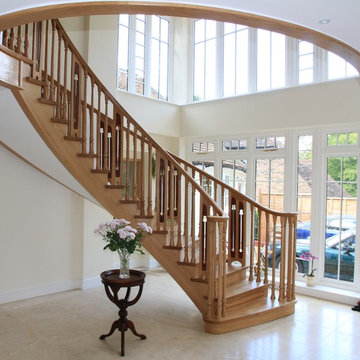
An Arts & Crafts staircase in solid European oak, with alternating spindles and panels. The panels are made of an oak frame with an elm burr inset panel where a stylised tulip piercing has been cut.
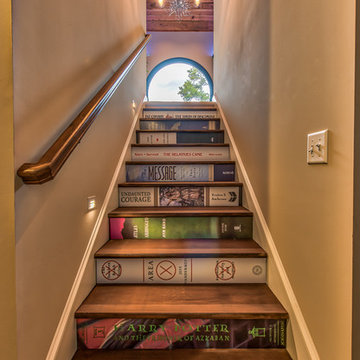
Mark Hoyle - Townville, SC
Ispirazione per una piccola scala a rampa dritta eclettica con pedata in legno, alzata in legno verniciato e parapetto in legno
Ispirazione per una piccola scala a rampa dritta eclettica con pedata in legno, alzata in legno verniciato e parapetto in legno
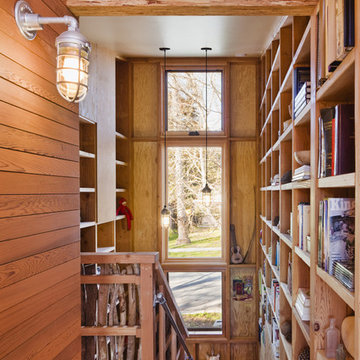
The exposed framing at the top of the stairs provides ample storage & display space.
© www.edwardcaldwellphoto.com
Immagine di una scala a "U" stile rurale di medie dimensioni con pedata in legno, alzata in legno e parapetto in legno
Immagine di una scala a "U" stile rurale di medie dimensioni con pedata in legno, alzata in legno e parapetto in legno
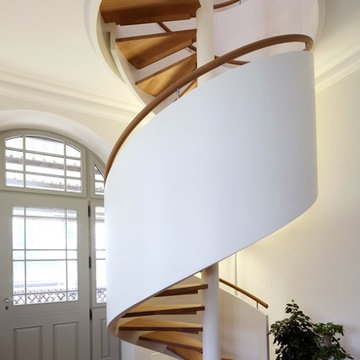
Foto di una grande scala a chiocciola design con pedata in legno, parapetto in legno e nessuna alzata
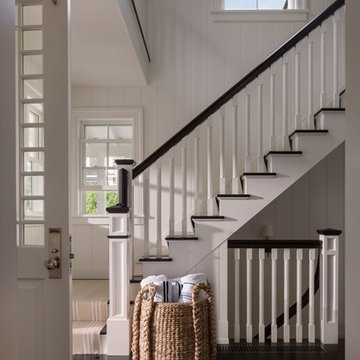
Airy entry way with starburst floor inlay, white molding and accents of dark wood
Photo: Durston Saylor
Immagine di una scala a "L" stile marinaro di medie dimensioni con alzata in legno e pedata in legno
Immagine di una scala a "L" stile marinaro di medie dimensioni con alzata in legno e pedata in legno
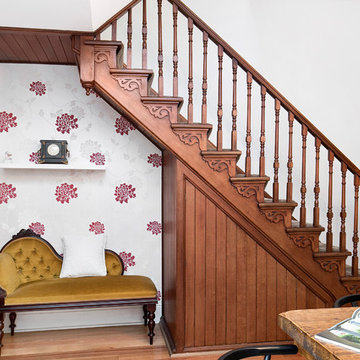
Pilcher Residential
Foto di una scala a rampa dritta vittoriana con pedata in legno, parapetto in legno e alzata in legno
Foto di una scala a rampa dritta vittoriana con pedata in legno, parapetto in legno e alzata in legno
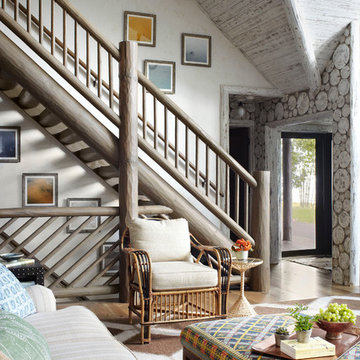
Werner Straube
Esempio di una scala a rampa dritta stile rurale con nessuna alzata e parapetto in legno
Esempio di una scala a rampa dritta stile rurale con nessuna alzata e parapetto in legno
463 Foto di scale
11
