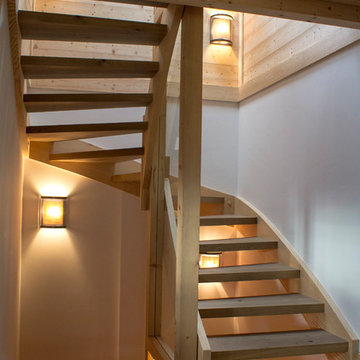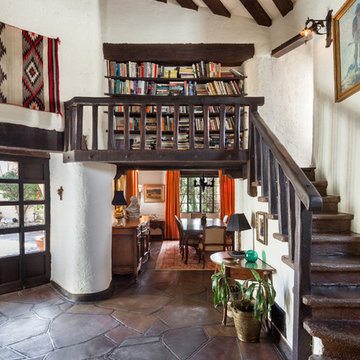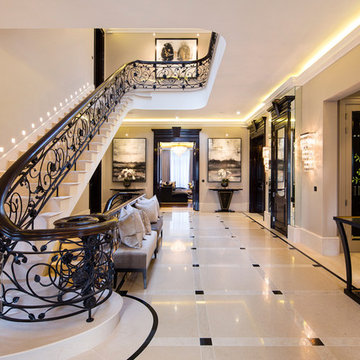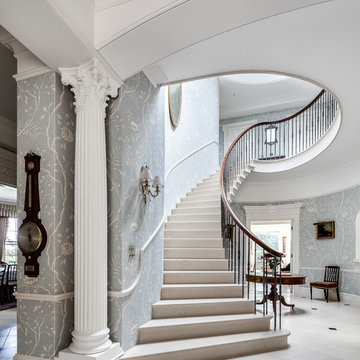59 Foto di scale curve
Filtra anche per:
Budget
Ordina per:Popolari oggi
1 - 20 di 59 foto
1 di 3
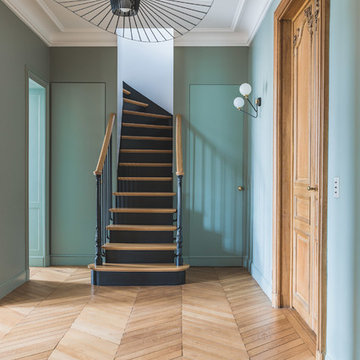
Studio Chevojon
Immagine di una scala curva tradizionale con pedata in legno, alzata in legno e parapetto in legno
Immagine di una scala curva tradizionale con pedata in legno, alzata in legno e parapetto in legno
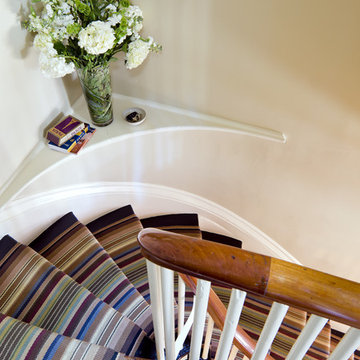
We've gotten a few inquires about the rug - it iis is a Woodard & Greenstein, Dorchester #60 Stair Runner.
Foto di una scala curva boho chic con pedata in moquette
Foto di una scala curva boho chic con pedata in moquette
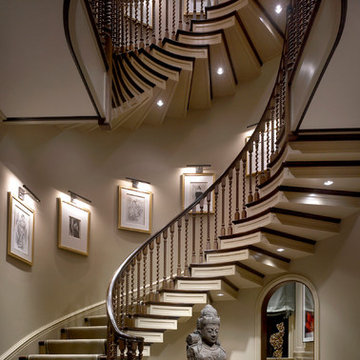
Satisfied former clients called upon BGD&C when it was time to build a more spacious home for their growing family. The owners chose a sophisticated, clean-lined Neo-classical style exterior to complement their penchant for Asian furnishings. Interior Design by Suzanne Lovell Inc., Photographs by Tony Soluri
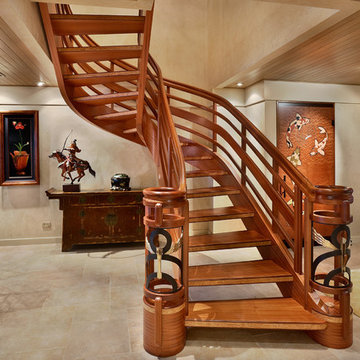
Tropical Light Photography
Idee per una scala curva tropicale di medie dimensioni con nessuna alzata, pedata in legno e parapetto in legno
Idee per una scala curva tropicale di medie dimensioni con nessuna alzata, pedata in legno e parapetto in legno
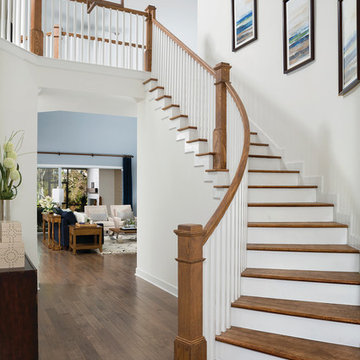
The Zespedes Model by David Weekley Homes in The Colony at Twenty Mile in Nocatee.
Idee per una scala curva tradizionale con pedata in legno, alzata in legno e parapetto in legno
Idee per una scala curva tradizionale con pedata in legno, alzata in legno e parapetto in legno
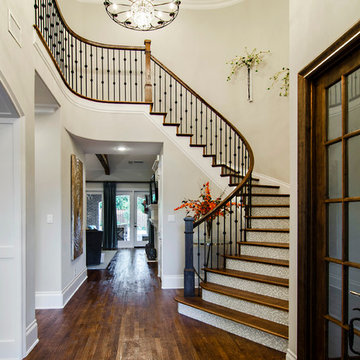
Esempio di una scala curva tradizionale con pedata in legno e alzata piastrellata
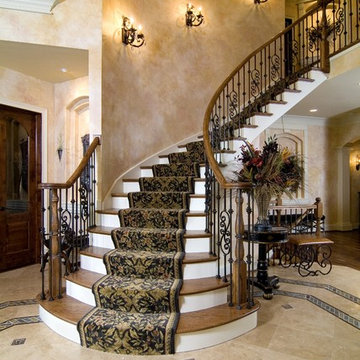
Esempio di una scala curva tradizionale con pedata in legno, alzata in legno verniciato e parapetto in materiali misti
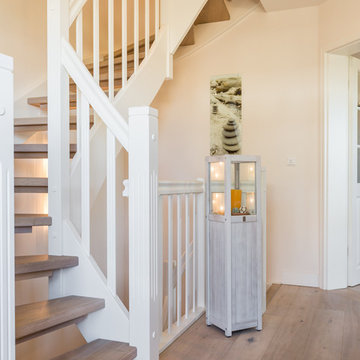
Lars Neugebauer
Idee per una scala curva country di medie dimensioni con pedata in legno e alzata in legno
Idee per una scala curva country di medie dimensioni con pedata in legno e alzata in legno
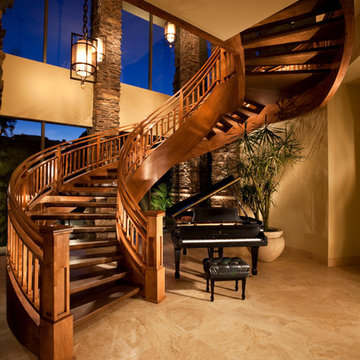
501 Studios
Esempio di una scala curva minimal di medie dimensioni con nessuna alzata e pedata in legno
Esempio di una scala curva minimal di medie dimensioni con nessuna alzata e pedata in legno
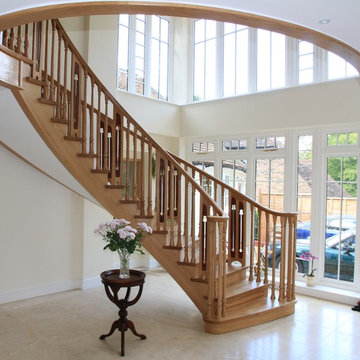
An Arts & Crafts staircase in solid European oak, with alternating spindles and panels. The panels are made of an oak frame with an elm burr inset panel where a stylised tulip piercing has been cut.
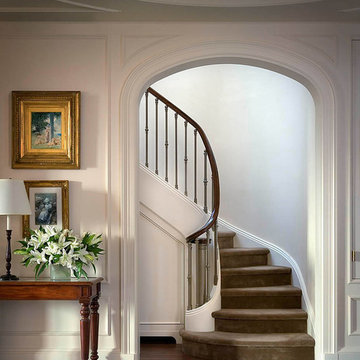
Not every railing is the same!
Foto di una scala curva chic di medie dimensioni con pedata in moquette e alzata in moquette
Foto di una scala curva chic di medie dimensioni con pedata in moquette e alzata in moquette
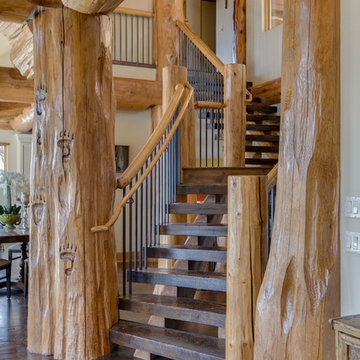
Foto di una scala curva rustica di medie dimensioni con pedata in legno, nessuna alzata e parapetto in materiali misti

Clawson Architects designed the Main Entry/Stair Hall, flooding the space with natural light on both the first and second floors while enhancing views and circulation with more thoughtful space allocations and period details.
AIA Gold Medal Winner for Interior Architectural Element.
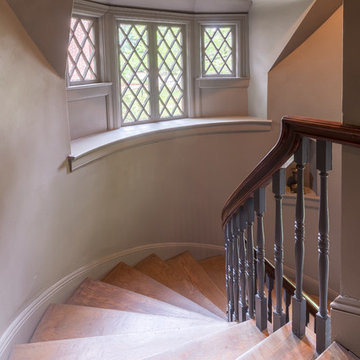
Original 1928 Tudor staircase. I lovingly restored it by hand stripping old finish and hand applying new. Labor of love for sure but well worth it!

http://211westerlyroad.com
Introducing a distinctive residence in the coveted Weston Estate's neighborhood. A striking antique mirrored fireplace wall accents the majestic family room. The European elegance of the custom millwork in the entertainment sized dining room accents the recently renovated designer kitchen. Decorative French doors overlook the tiered granite and stone terrace leading to a resort-quality pool, outdoor fireplace, wading pool and hot tub. The library's rich wood paneling, an enchanting music room and first floor bedroom guest suite complete the main floor. The grande master suite has a palatial dressing room, private office and luxurious spa-like bathroom. The mud room is equipped with a dumbwaiter for your convenience. The walk-out entertainment level includes a state-of-the-art home theatre, wine cellar and billiards room that lead to a covered terrace. A semi-circular driveway and gated grounds complete the landscape for the ultimate definition of luxurious living.
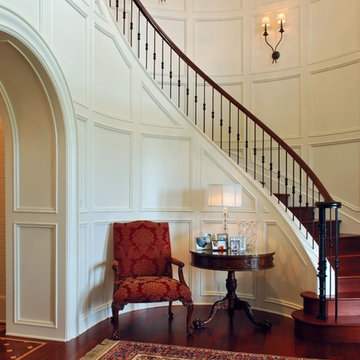
Photo by: Tripp Smith
Immagine di una scala curva con pedata in legno
Immagine di una scala curva con pedata in legno
59 Foto di scale curve
1
