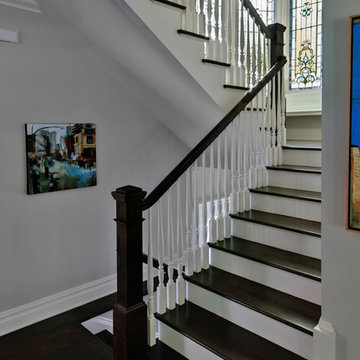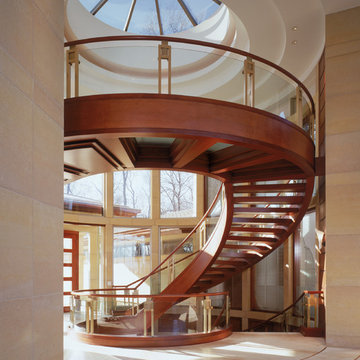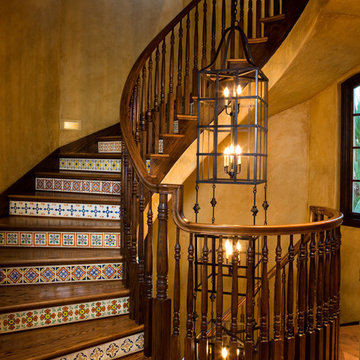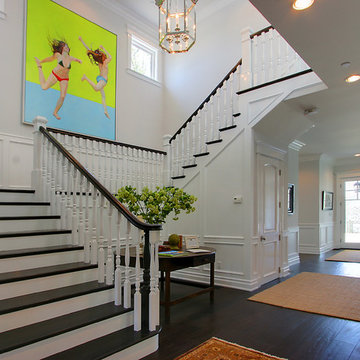249 Foto di scale
Filtra anche per:
Budget
Ordina per:Popolari oggi
1 - 20 di 249 foto
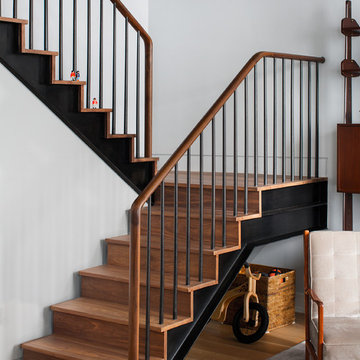
Immagine di una scala minimal con alzata in legno e pedata in legno
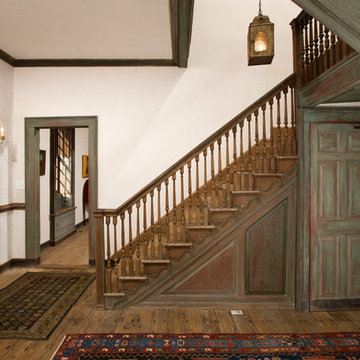
Complete restoration of historic plantation home in Middlesex Virginia.
Foto di una scala a "L" country di medie dimensioni con pedata in legno e alzata in legno
Foto di una scala a "L" country di medie dimensioni con pedata in legno e alzata in legno
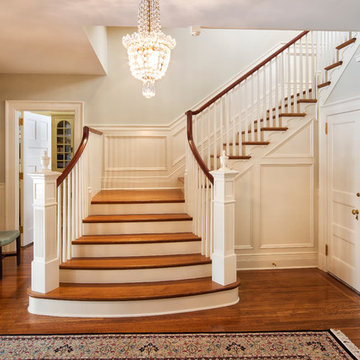
Entry hall with panted newel posts and balusters, oak flooring and stair treads, mahogany handrail.
Pete Weigley
Foto di un'ampia scala a "U" tradizionale con pedata in legno, alzata in legno e parapetto in legno
Foto di un'ampia scala a "U" tradizionale con pedata in legno, alzata in legno e parapetto in legno
Trova il professionista locale adatto per il tuo progetto
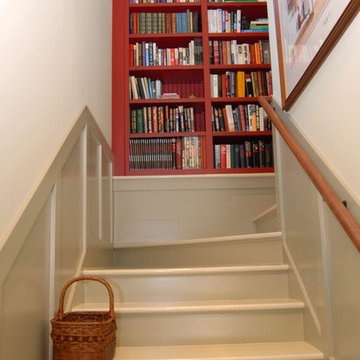
Another Award Winning design for Mr. & Mrs. Keasey on Callawassie Island!
Staircase w/ bookshelves up to bonus room over garage.
Idee per una scala chic con pedata in legno verniciato e alzata in legno verniciato
Idee per una scala chic con pedata in legno verniciato e alzata in legno verniciato
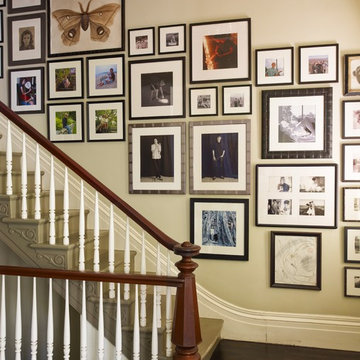
Artistic placement of photo collage by New York-based ILevel, Inc. creates dramatic effect.
Foto di una scala chic con decorazioni per pareti
Foto di una scala chic con decorazioni per pareti
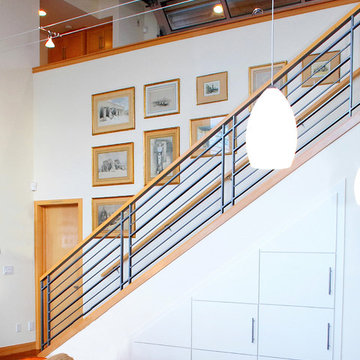
Stair to lower level with storage cabinets below. Photography by Ian Gleadle.
Immagine di una scala a rampa dritta costiera di medie dimensioni con parapetto in materiali misti
Immagine di una scala a rampa dritta costiera di medie dimensioni con parapetto in materiali misti
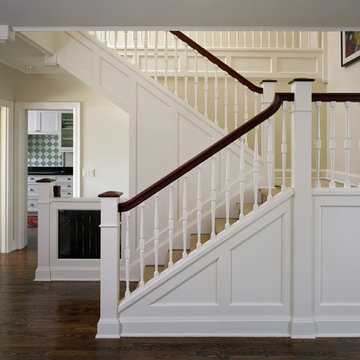
This waterfront residence in Seattle’s Laurelhurst neighborhood was transformed through renovations and additions to create an elegant and inviting family home. An ungainly carport and entry sequence were replaced with an addition featuring a recessed entry porch, home office, and second floor bedroom with a bay window. The interior was completely renovated with details and finishes in keeping with both contemporary life and the building’s early 20th century origins.
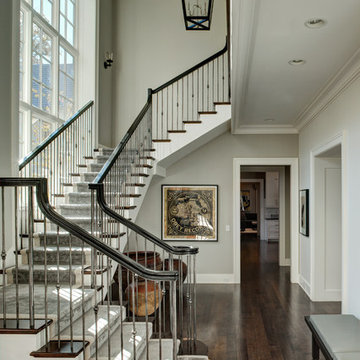
Foto di una grande scala a "L" classica con pedata in legno, alzata in legno verniciato e parapetto in legno
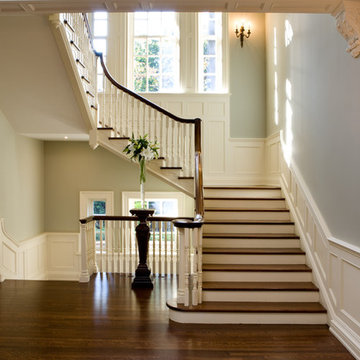
Georgian stair hall.
Idee per una grande scala tradizionale con pedata in legno e alzata in legno verniciato
Idee per una grande scala tradizionale con pedata in legno e alzata in legno verniciato
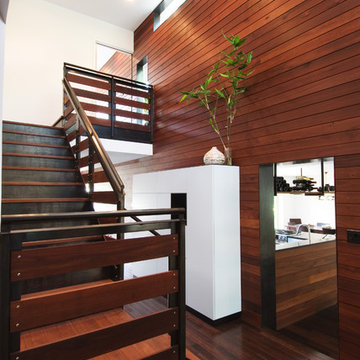
Photos by Casey Woods
Foto di una grande scala a "L" moderna con pedata in legno e alzata in metallo
Foto di una grande scala a "L" moderna con pedata in legno e alzata in metallo
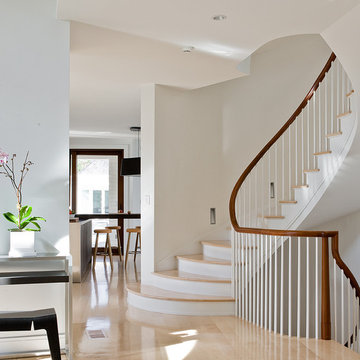
Michael Lee
Ispirazione per una scala curva contemporanea con pedata in legno, alzata in legno verniciato e parapetto in legno
Ispirazione per una scala curva contemporanea con pedata in legno, alzata in legno verniciato e parapetto in legno
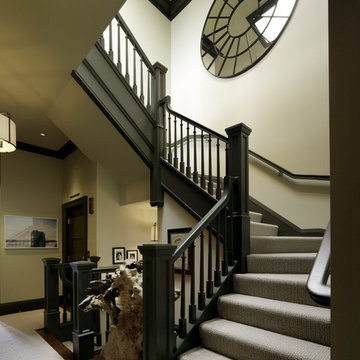
JDG undertook a complete transformation of this family residence, taking it from bleak to chic. The space marries custom furnishings, fabulous art and vintage pieces, showcasing them against graphic pops of pattern and color.
Photos by Matthew Millman
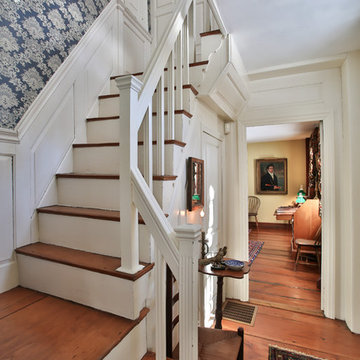
Jim Mauchly Photographer
Immagine di una scala a "L" country con pedata in legno e alzata in legno
Immagine di una scala a "L" country con pedata in legno e alzata in legno
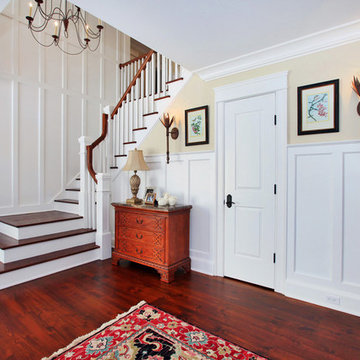
Vas
Foto di una scala a "U" country con parapetto in legno, pedata in legno e alzata in legno verniciato
Foto di una scala a "U" country con parapetto in legno, pedata in legno e alzata in legno verniciato
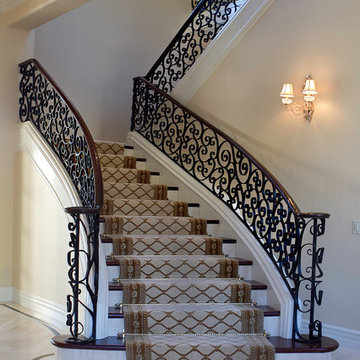
Scottsdale Elegance - Foyer - Stairway - View of wrought iron handrail and runner
Immagine di una grande scala chic
Immagine di una grande scala chic
249 Foto di scale
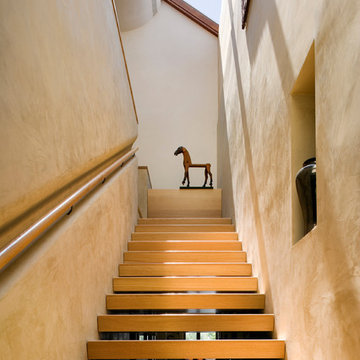
Staircase
Photo by Peter Aaron
Esempio di una scala a "L" minimal di medie dimensioni con nessuna alzata e pedata in legno
Esempio di una scala a "L" minimal di medie dimensioni con nessuna alzata e pedata in legno
1
