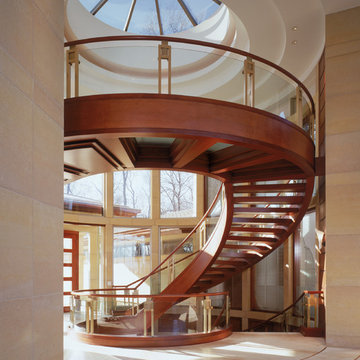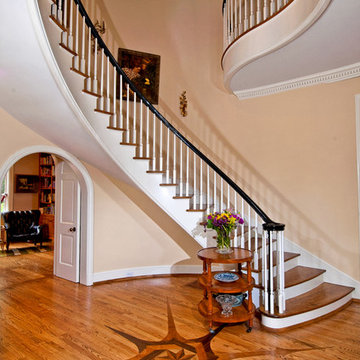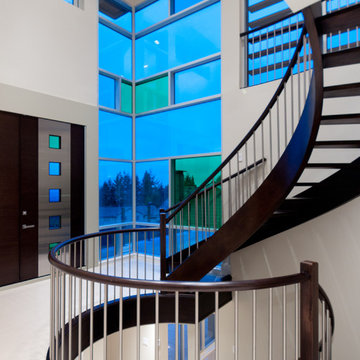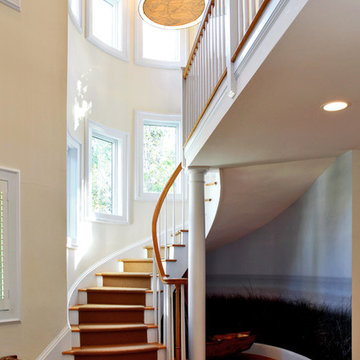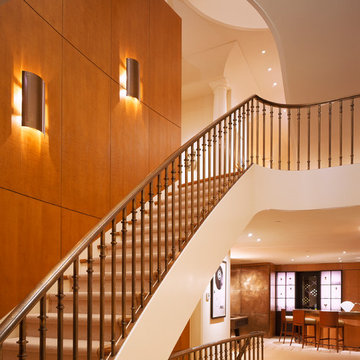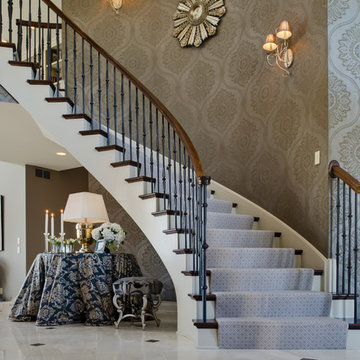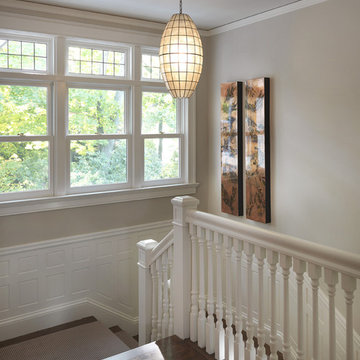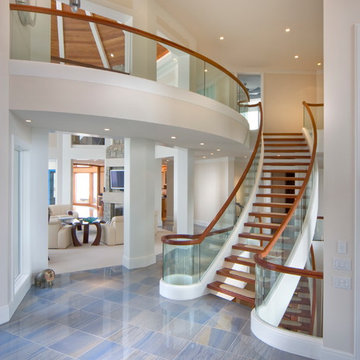40 Foto di scale curve
Filtra anche per:
Budget
Ordina per:Popolari oggi
1 - 20 di 40 foto
1 di 3
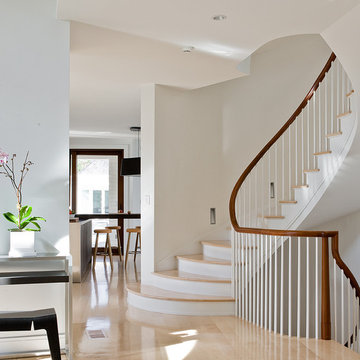
Michael Lee
Ispirazione per una scala curva contemporanea con pedata in legno, alzata in legno verniciato e parapetto in legno
Ispirazione per una scala curva contemporanea con pedata in legno, alzata in legno verniciato e parapetto in legno
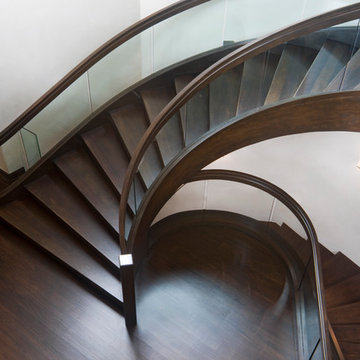
Willoughby Way Walnut Staircase by Charles Cunniffe Architects http://cunniffe.com/projects/willoughby-way/ Photo by David O. Marlow
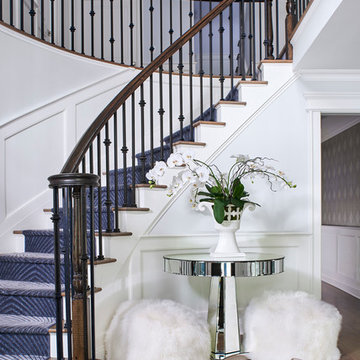
Foto di una scala curva chic con pedata in legno, alzata in legno verniciato e parapetto in materiali misti
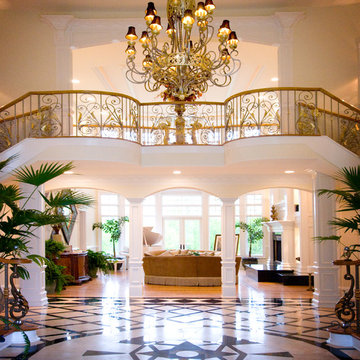
Bill McCord.com Fine Art Photography
Idee per una scala curva tradizionale
Idee per una scala curva tradizionale
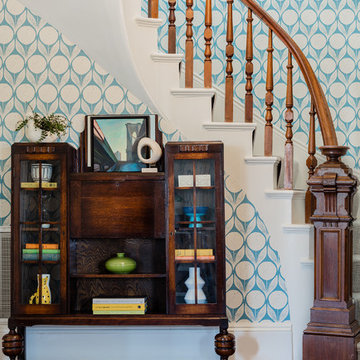
For this family with young children, Barbara created a fun-colored, kid-friendly, design that melded the owner's modern and eclectic tastes with the Victorian architecture of the home.
This design project was also featured in the Boston Globe Magazine "Your Home" issue on July 29 2018. Click here for a link to the article:
https://www.bostonglobe.com/magazine/2018/07/26/updating-melrose-victorian-with-bright-and-cheerful-color/OKSqysj9e1obFry41dHIDK/story.html
Photography: Michael J Lee
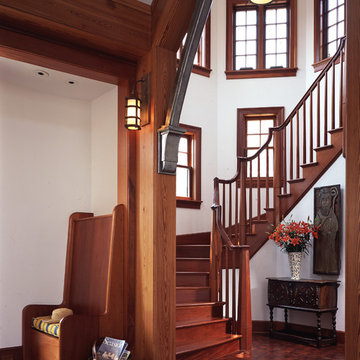
This is 9000 square foot home is located on the island of Martha's Vineyard. Gil Walsh worked with both the client and the architect to achieve this magnificent design.
The client is an avid art collector, therefore, the design scheme of the home was guided by their art.
Although the client prefers Americana design we chose antique furnishings that were castle-like to stay in scale with the high ceiling rooms . The rugs were designed by Elizabeth Eakins who blended the contemporary of the paintings with the traditional Americana designs of hooked rugs. The fireplace was designed by Lew French, a well known artist on Martha's Vineyard, who works in stone.
The Master bedroom bedding was designed to coordinate with the art on the headboard walls. American hooked rugs are on the floor on each side of the bed.
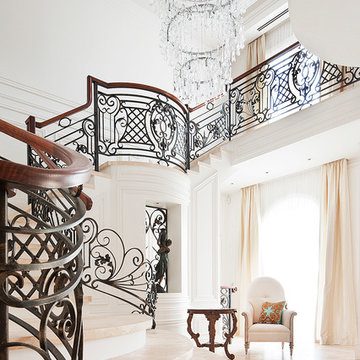
The grand French provincial staircase, uses a combination of custom wrought iron design, dark hardwood banister and travertine treads.
A central chandelier provides the grand staircase opulence.
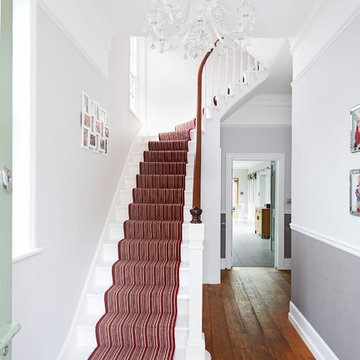
Ispirazione per una scala curva classica con pedata in legno verniciato, alzata in legno verniciato e parapetto in legno
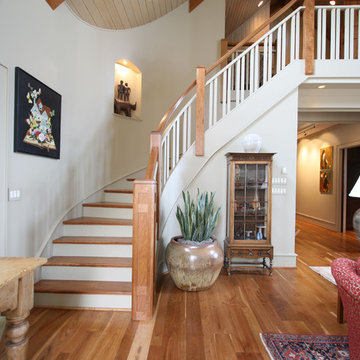
Mountain home is located in Foscoe, NC
Photography taken by Stacey Walker
Ispirazione per una scala curva chic con pedata in legno
Ispirazione per una scala curva chic con pedata in legno
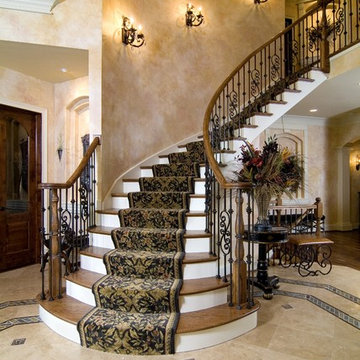
Esempio di una scala curva tradizionale con pedata in legno, alzata in legno verniciato e parapetto in materiali misti
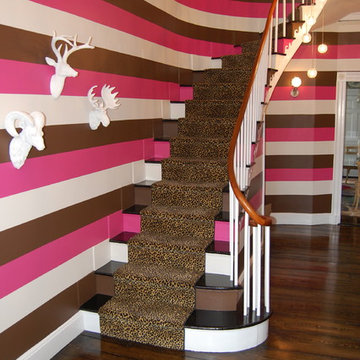
This spectacular home built in 1832 and situated on 25 picturesque acres of unspoiled farmland and rolling hills boasts 5,000 sq. ft. of original detail and contemporary styling.
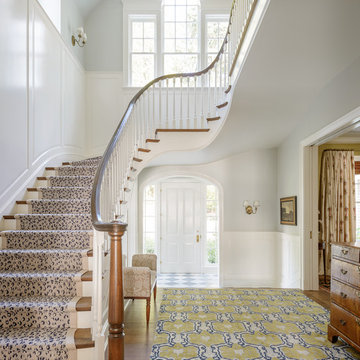
Photo: Aaron Leitz
Ispirazione per una grande scala curva classica con pedata in legno e alzata in legno verniciato
Ispirazione per una grande scala curva classica con pedata in legno e alzata in legno verniciato
40 Foto di scale curve
1
