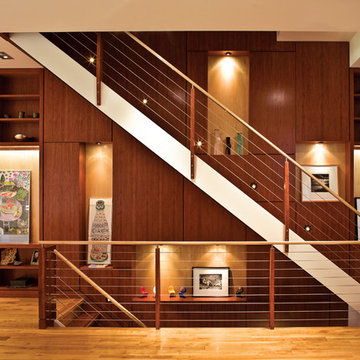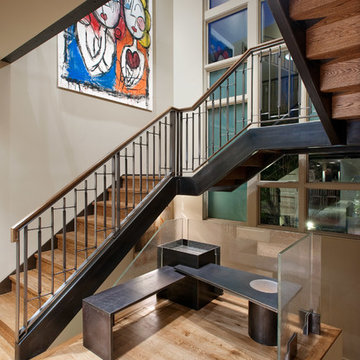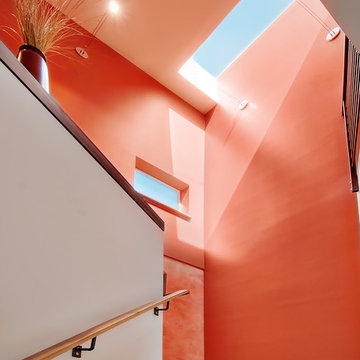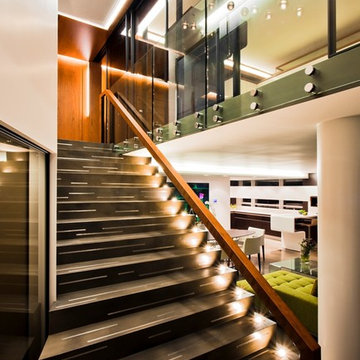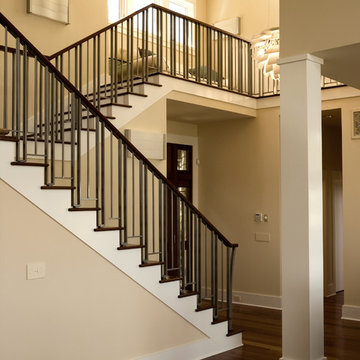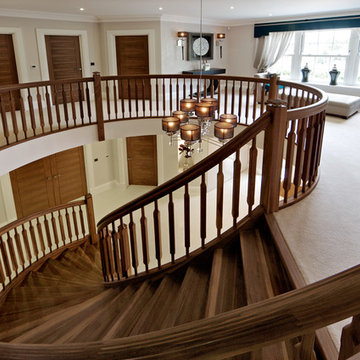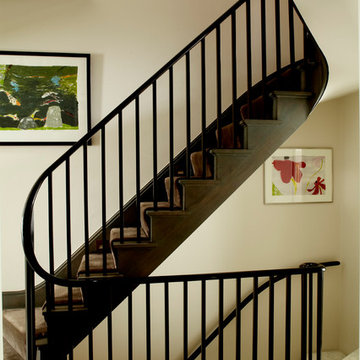61 Foto di scale contemporanee
Filtra anche per:
Budget
Ordina per:Popolari oggi
1 - 20 di 61 foto
1 di 4
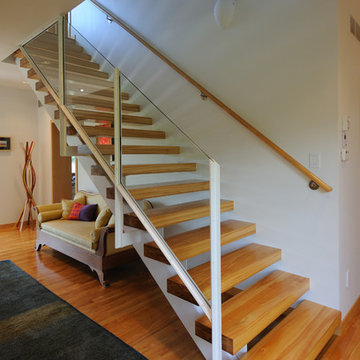
ALTUS Architecture + Design
Foto di una scala design con pedata in legno e nessuna alzata
Foto di una scala design con pedata in legno e nessuna alzata
Trova il professionista locale adatto per il tuo progetto
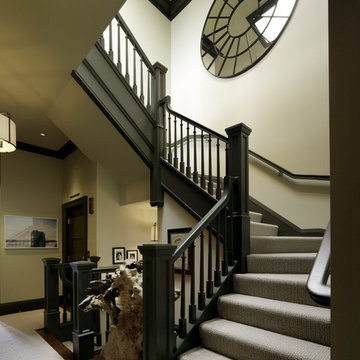
JDG undertook a complete transformation of this family residence, taking it from bleak to chic. The space marries custom furnishings, fabulous art and vintage pieces, showcasing them against graphic pops of pattern and color.
Photos by Matthew Millman
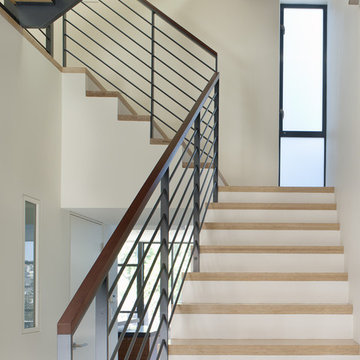
As a Queen Anne Victorian, the decorative façade of this residence was restored while the interior was completely reconfigured to honor a contemporary lifestyle. The hinged "bay window" garage door is a primary component in the renovation. Given the parameters of preserving the historic character, the motorized swinging doors were constructed to match the original bay window. Though the exterior appearance was maintained, the upper two units were combined into one residence creating an opportunity to open the space allowing for light to fill the house from front to back. An expansive North facing window and door system frames the view of downtown and connects the living spaces to a large deck. The skylit stair winds through the house beginning as a grounded feature of the entry and becoming more transparent as the wood and steel structure are exposed and illuminated.
Ken Gutmaker, Photography
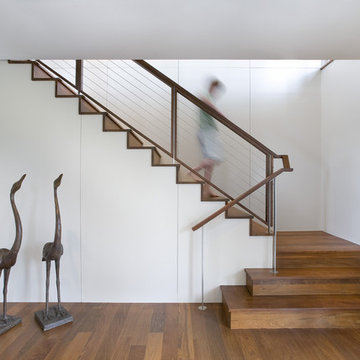
Philip Babb Architect/Atlanta, GA
Photography © 2010 John Clemmer
Ispirazione per una scala design con pedata in legno e alzata in legno
Ispirazione per una scala design con pedata in legno e alzata in legno
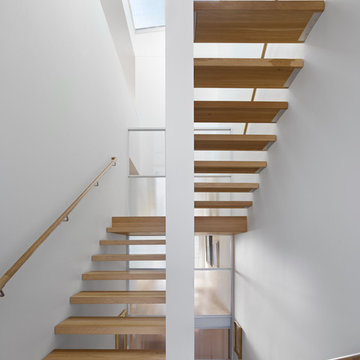
Photography by Bruce Damonte
Immagine di una scala sospesa design con nessuna alzata
Immagine di una scala sospesa design con nessuna alzata
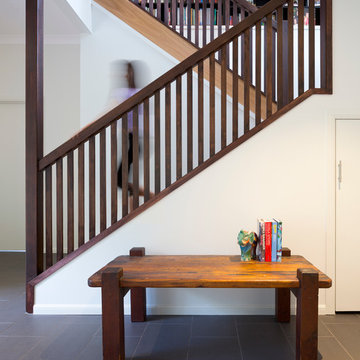
Elaine McKendry Architect
Foto di una scala a "U" design di medie dimensioni con pedata in legno, alzata in legno e parapetto in legno
Foto di una scala a "U" design di medie dimensioni con pedata in legno, alzata in legno e parapetto in legno
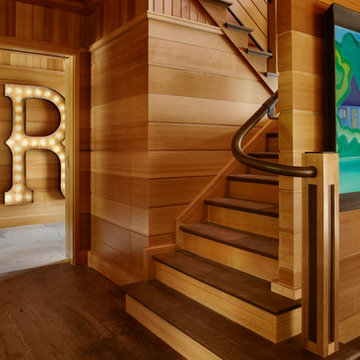
Photography by: Werner Straube
Idee per una scala a "U" minimal con pedata in legno e alzata in legno
Idee per una scala a "U" minimal con pedata in legno e alzata in legno
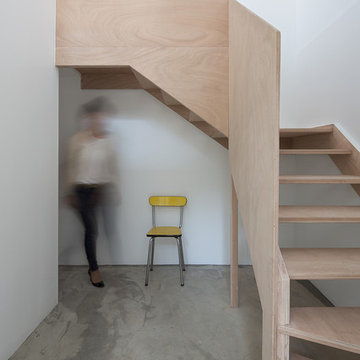
THINK TANK architecture - Cécile Septet photographe
Immagine di una scala curva minimal di medie dimensioni con pedata in legno e nessuna alzata
Immagine di una scala curva minimal di medie dimensioni con pedata in legno e nessuna alzata
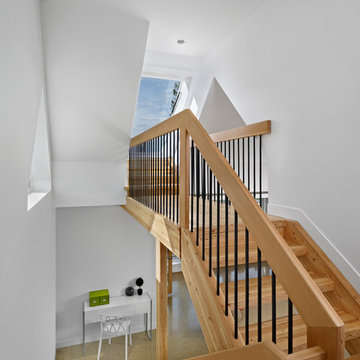
Effect Home Builders Ltd.
Awards Received for this Project:
National Green Home Award from Canadian Home Builders Association
Provincial Green Home Award from Canadian Home Builders Association - Alberta
Sustainable Award from Alberta Chapter of American Concrete Institute Awards of Excellence in Concrete
Best Infill Project from the Green Home of the Year Awards
Alberta Emerald Awards Finalist
Tomato Kitchen Design Award - Runner Up
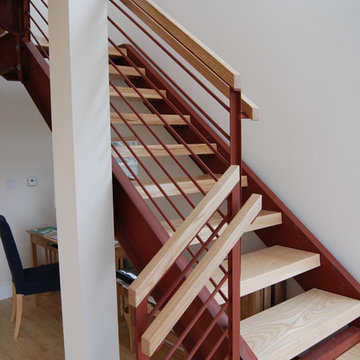
Ispirazione per una scala sospesa contemporanea con pedata in legno e nessuna alzata
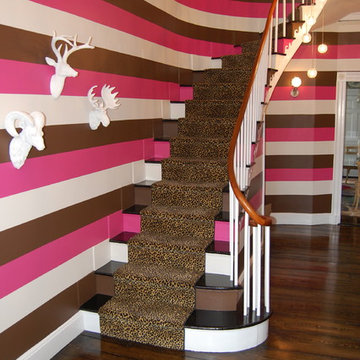
This spectacular home built in 1832 and situated on 25 picturesque acres of unspoiled farmland and rolling hills boasts 5,000 sq. ft. of original detail and contemporary styling.
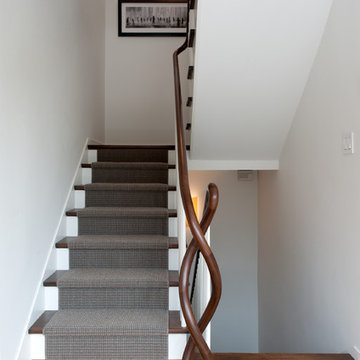
Photo: Mary Prince Photography © 2013 Houzz
Ispirazione per una scala minimal con pedata in legno
Ispirazione per una scala minimal con pedata in legno
61 Foto di scale contemporanee
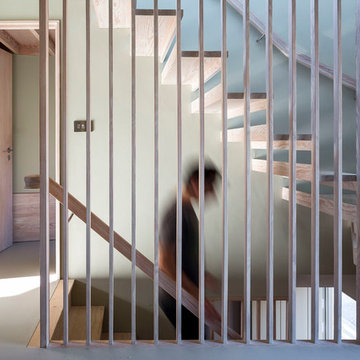
Tim Crocker
Esempio di una scala sospesa contemporanea di medie dimensioni con pedata in legno e nessuna alzata
Esempio di una scala sospesa contemporanea di medie dimensioni con pedata in legno e nessuna alzata
1
