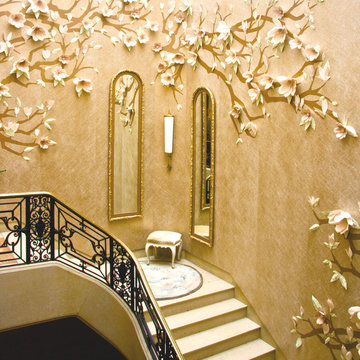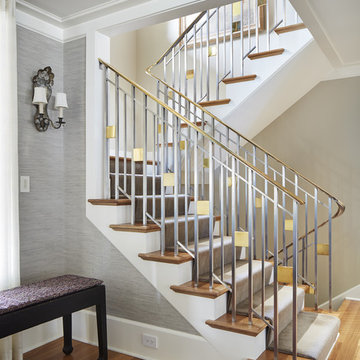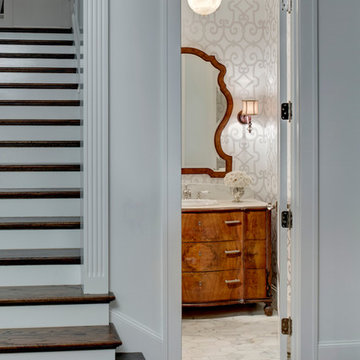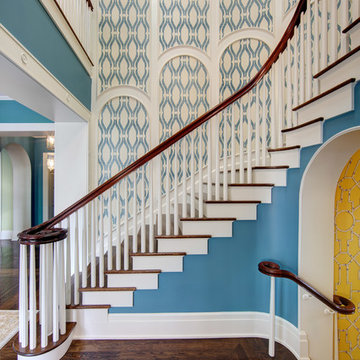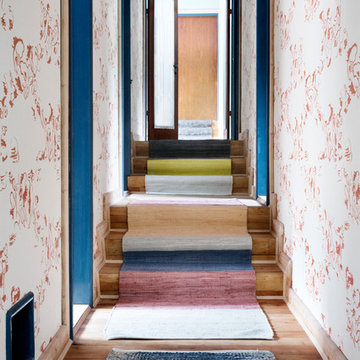80 Foto di scale
Filtra anche per:
Budget
Ordina per:Popolari oggi
41 - 60 di 80 foto
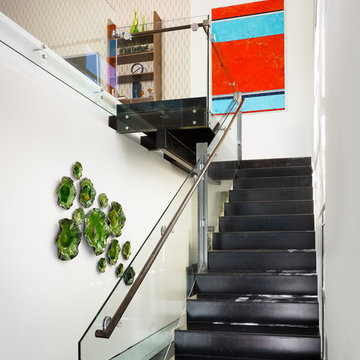
The house's stark beauty accented by the lush, green valley as a backdrop, made this project an exciting one for Spaces Designed. The focus was to keep the minimalistic approach of the house but make it warm, inviting with rich colors and textures. The steel and metal structure needed to be complimented with soft furnishings and warm tones.
Trova il professionista locale adatto per il tuo progetto
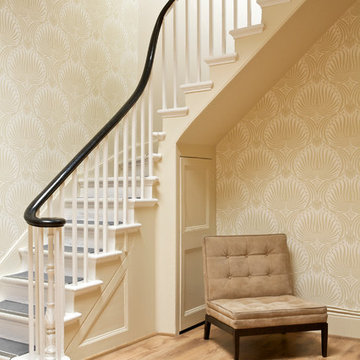
Walls Lotus BP 2003, Woodwork Estate Eggshell Matchstick No 2013
Ispirazione per una scala a "L" chic con pedata in legno verniciato e alzata in legno verniciato
Ispirazione per una scala a "L" chic con pedata in legno verniciato e alzata in legno verniciato
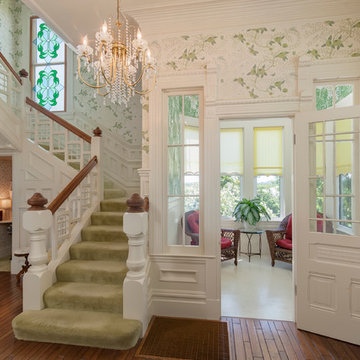
Dale Charles
Immagine di una scala tradizionale con pedata in moquette e alzata in moquette
Immagine di una scala tradizionale con pedata in moquette e alzata in moquette
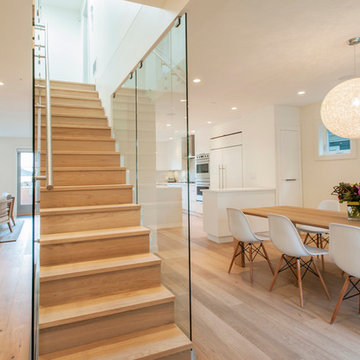
This is a 1950's home that we lifted, replaced the foundation and fully gutted inside and out.
Peter Rose Architect
Sophie Burk Design
Immagine di una grande scala a rampa dritta contemporanea con pedata in legno e alzata in legno
Immagine di una grande scala a rampa dritta contemporanea con pedata in legno e alzata in legno
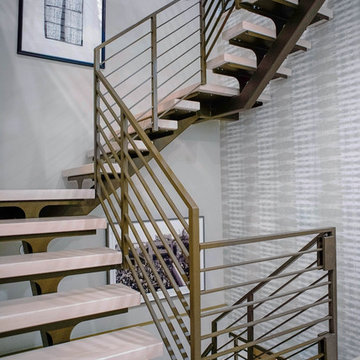
Andrea Cipriani Mecchi
Idee per una scala sospesa contemporanea con parapetto in cavi
Idee per una scala sospesa contemporanea con parapetto in cavi
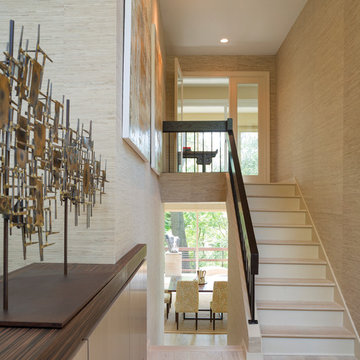
Paul Warchol Photography
Foto di una scala a "U" design con pedata in legno e alzata in legno verniciato
Foto di una scala a "U" design con pedata in legno e alzata in legno verniciato
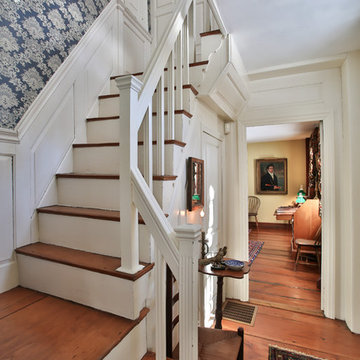
Jim Mauchly Photographer
Immagine di una scala a "L" country con pedata in legno e alzata in legno
Immagine di una scala a "L" country con pedata in legno e alzata in legno
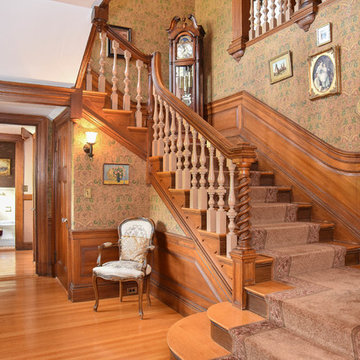
Gretchen Kruger
Foto di una scala a "L" vittoriana con pedata in legno e alzata in legno
Foto di una scala a "L" vittoriana con pedata in legno e alzata in legno
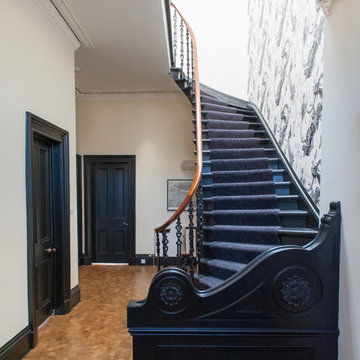
Mack Photography
Esempio di una scala curva eclettica con pedata in legno e alzata in legno
Esempio di una scala curva eclettica con pedata in legno e alzata in legno
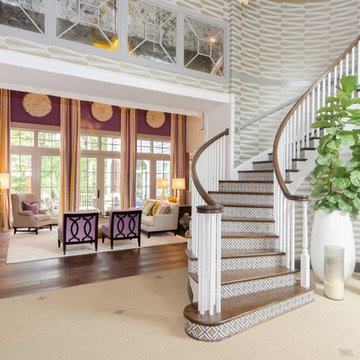
Foyer designed by Bridget Beari for the 2014 Richmond Symphony Designer House, "The Hampton Manor," built by Bel Arbor Builders.
Photography by Bryan Chavez
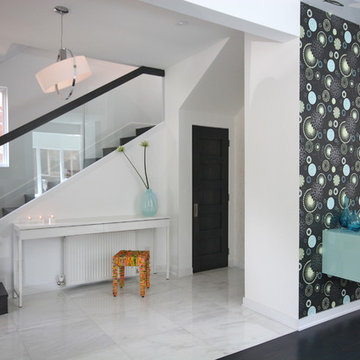
This project involved a complete overhaul of a very traditional three storey home in midtown Toronto. The owners asked for a radical transformation that would leave them, and visitors, in awe from the moment they stepped inside. Their mandate: modern, white, a bit of whimsy, and lots of storage.
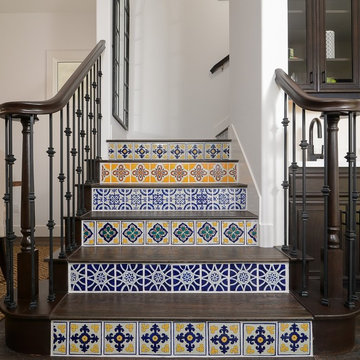
Brian Kellogg
Esempio di una grande scala a "U" mediterranea con pedata in legno e alzata piastrellata
Esempio di una grande scala a "U" mediterranea con pedata in legno e alzata piastrellata
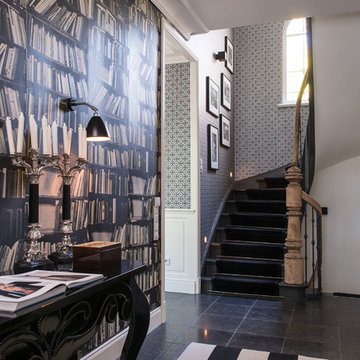
Foto di una scala a "U" chic di medie dimensioni con pedata in legno verniciato e alzata in legno verniciato
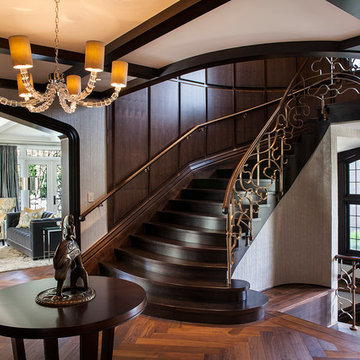
Ispirazione per una grande scala curva chic con pedata in legno, alzata in legno e parapetto in metallo
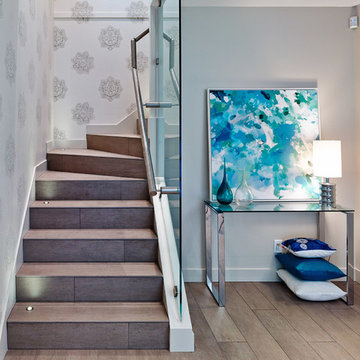
Martin Knowles Photo/Media
Idee per una scala contemporanea con pedata in legno e alzata in legno
Idee per una scala contemporanea con pedata in legno e alzata in legno
80 Foto di scale
3
