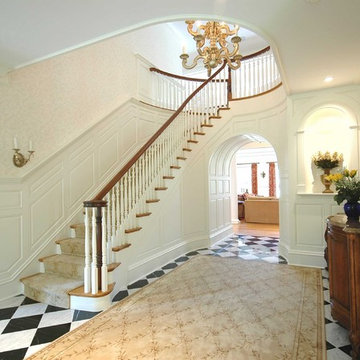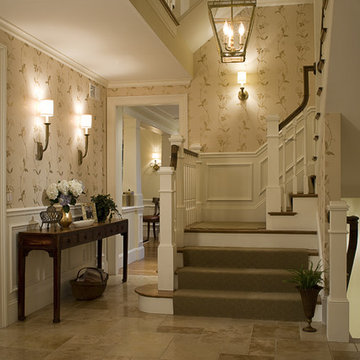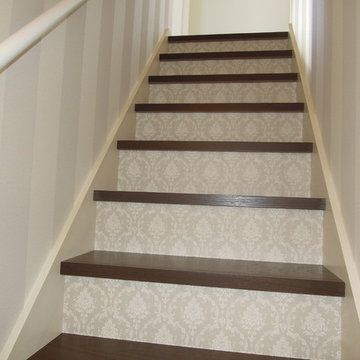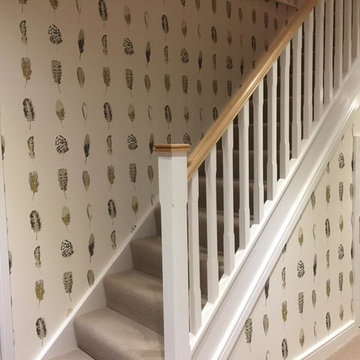12 Foto di scale beige
Filtra anche per:
Budget
Ordina per:Popolari oggi
1 - 12 di 12 foto
1 di 3

This foyer was updated with the addition of white paneling and new herringbone hardwood floors with a walnut border. The walls are covered in a navy blue grasscloth wallpaper from Thibaut. A navy and white geometric patterned stair-runner, held in place with stair rods capped with pineapple finials, further contributes to the home's coastal feel.
Photo by Mike Mroz of Michael Robert Construction
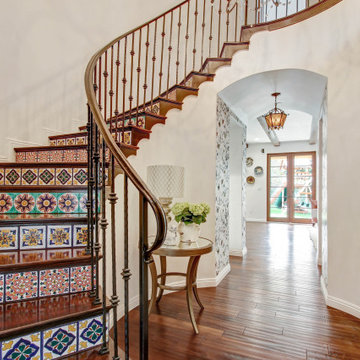
Esempio di una scala curva mediterranea con pedata in legno, alzata piastrellata e parapetto in metallo
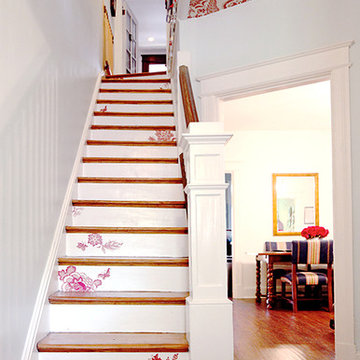
Regis Vogt Photography
Esempio di una scala a rampa dritta shabby-chic style con pedata in legno e alzata in legno verniciato
Esempio di una scala a rampa dritta shabby-chic style con pedata in legno e alzata in legno verniciato
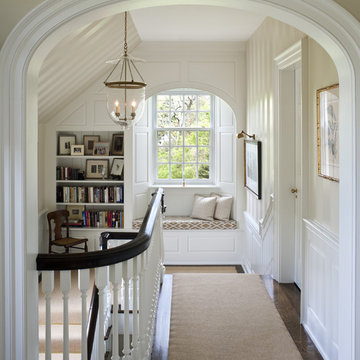
Photographer: Tom Crane
Immagine di una grande scala a "U" tradizionale
Immagine di una grande scala a "U" tradizionale
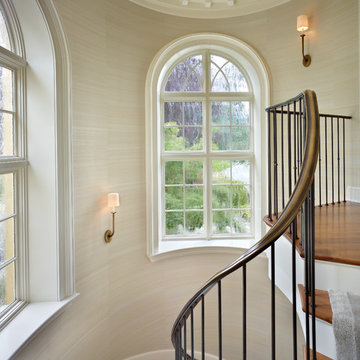
Ben Benschneider
Esempio di una scala curva classica con pedata in legno
Esempio di una scala curva classica con pedata in legno
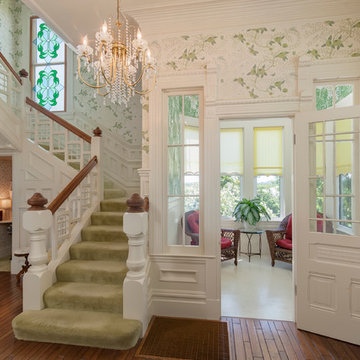
Dale Charles
Immagine di una scala tradizionale con pedata in moquette e alzata in moquette
Immagine di una scala tradizionale con pedata in moquette e alzata in moquette
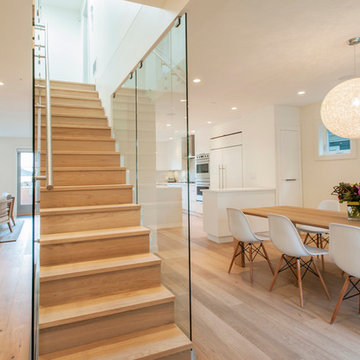
This is a 1950's home that we lifted, replaced the foundation and fully gutted inside and out.
Peter Rose Architect
Sophie Burk Design
Immagine di una grande scala a rampa dritta contemporanea con pedata in legno e alzata in legno
Immagine di una grande scala a rampa dritta contemporanea con pedata in legno e alzata in legno
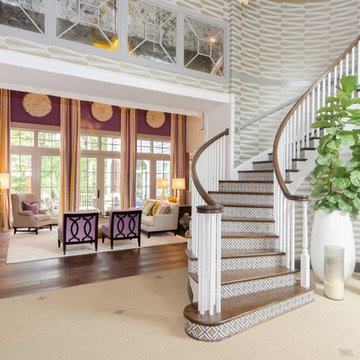
Foyer designed by Bridget Beari for the 2014 Richmond Symphony Designer House, "The Hampton Manor," built by Bel Arbor Builders.
Photography by Bryan Chavez
12 Foto di scale beige
1
