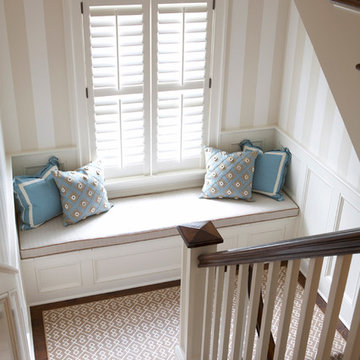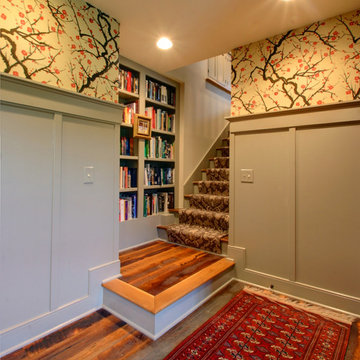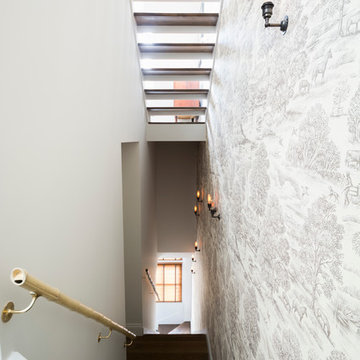43 Foto di scale con pedata in legno
Filtra anche per:
Budget
Ordina per:Popolari oggi
1 - 20 di 43 foto
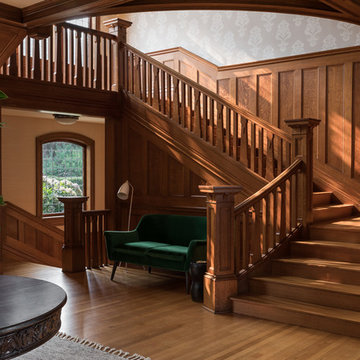
Haris Kenjar Photography and Design
Idee per una grande scala a "L" american style con pedata in legno, alzata in legno e parapetto in legno
Idee per una grande scala a "L" american style con pedata in legno, alzata in legno e parapetto in legno
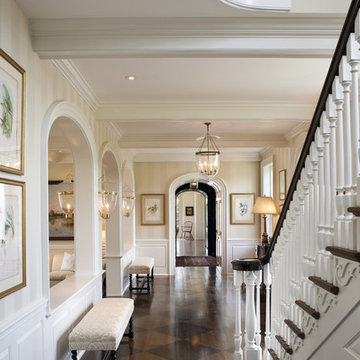
Photographer: Tom Crane
Ispirazione per una grande scala a rampa dritta chic con pedata in legno
Ispirazione per una grande scala a rampa dritta chic con pedata in legno
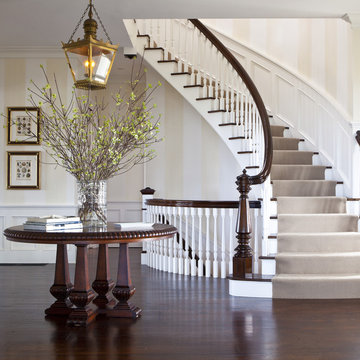
Staircase and Landing
Jeannie Balsam LLC & Photographer Nick Johnson
Ispirazione per una grande scala curva chic con pedata in legno e alzata in legno verniciato
Ispirazione per una grande scala curva chic con pedata in legno e alzata in legno verniciato
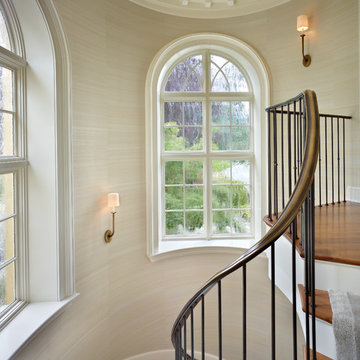
Ben Benschneider
Esempio di una scala curva classica con pedata in legno
Esempio di una scala curva classica con pedata in legno
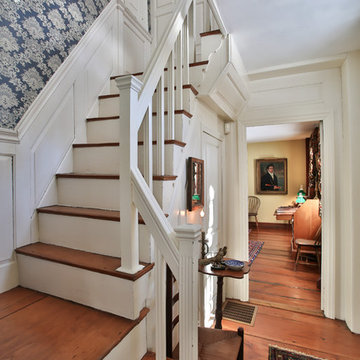
Jim Mauchly Photographer
Immagine di una scala a "L" country con pedata in legno e alzata in legno
Immagine di una scala a "L" country con pedata in legno e alzata in legno
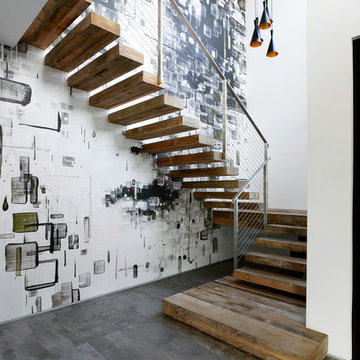
addet madan Design
Idee per una scala a "U" contemporanea di medie dimensioni con pedata in legno e nessuna alzata
Idee per una scala a "U" contemporanea di medie dimensioni con pedata in legno e nessuna alzata
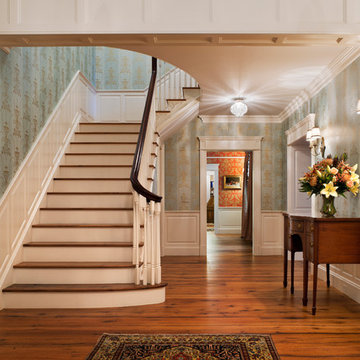
Tom Crane - Tom Crane photography
Ispirazione per una grande scala a "L" tradizionale con pedata in legno, alzata in legno verniciato e parapetto in legno
Ispirazione per una grande scala a "L" tradizionale con pedata in legno, alzata in legno verniciato e parapetto in legno
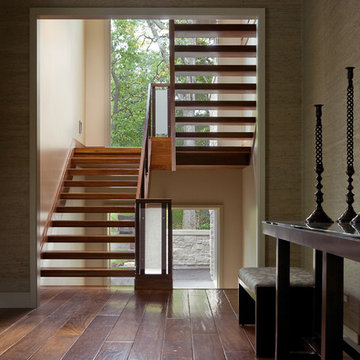
Bruce Van Inwegen
Esempio di una scala a "U" contemporanea con pedata in legno e nessuna alzata
Esempio di una scala a "U" contemporanea con pedata in legno e nessuna alzata
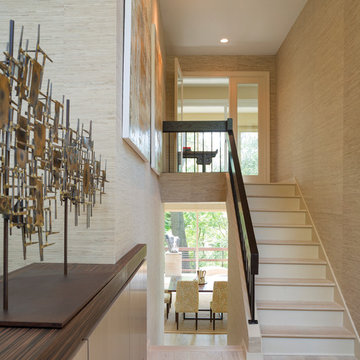
Paul Warchol Photography
Foto di una scala a "U" design con pedata in legno e alzata in legno verniciato
Foto di una scala a "U" design con pedata in legno e alzata in legno verniciato
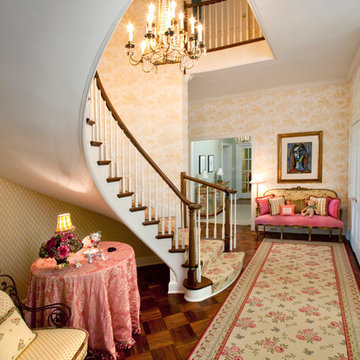
Photos by Robin Victor Goetz/RVGP Inc.
Interior Decorator: Joelle Ragland, Cecitino Home
Immagine di una scala chic con pedata in legno
Immagine di una scala chic con pedata in legno
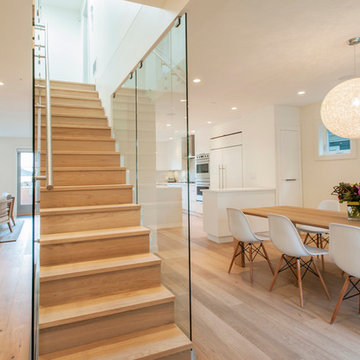
This is a 1950's home that we lifted, replaced the foundation and fully gutted inside and out.
Peter Rose Architect
Sophie Burk Design
Immagine di una grande scala a rampa dritta contemporanea con pedata in legno e alzata in legno
Immagine di una grande scala a rampa dritta contemporanea con pedata in legno e alzata in legno

This foyer was updated with the addition of white paneling and new herringbone hardwood floors with a walnut border. The walls are covered in a navy blue grasscloth wallpaper from Thibaut. A navy and white geometric patterned stair-runner, held in place with stair rods capped with pineapple finials, further contributes to the home's coastal feel.
Photo by Mike Mroz of Michael Robert Construction
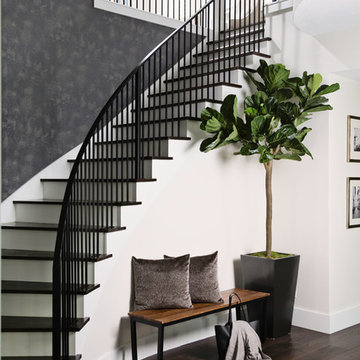
Ispirazione per una grande scala curva chic con parapetto in metallo, pedata in legno e alzata in legno verniciato
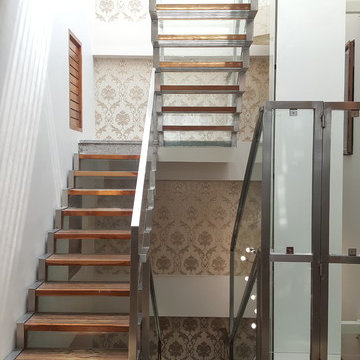
YOGESH RAVICHANDRAN
Esempio di una scala a "U" tradizionale con pedata in legno, alzata in vetro e parapetto in metallo
Esempio di una scala a "U" tradizionale con pedata in legno, alzata in vetro e parapetto in metallo
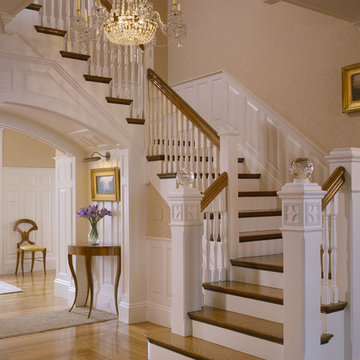
This Gambrel style residence has been completely upgraded to satisfy todays’ standards while restoring and reinforcing the original 1885 design. It began as a Summer Cottage accessible by train from Boston, and is now a year round residence. The essence of the structure was maintained, while enhancing every detail. The breadth of craftsmanship is evident throughout the home resulting in a comfortable and embellished aesthetic.
Photo Credit: Brian Vanden Brink
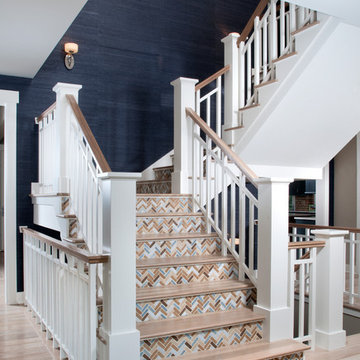
Chuck Heiney
Ispirazione per una scala a "U" classica con pedata in legno e alzata piastrellata
Ispirazione per una scala a "U" classica con pedata in legno e alzata piastrellata
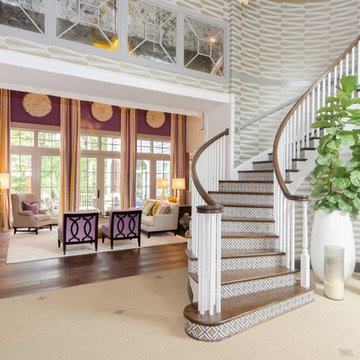
Foyer designed by Bridget Beari for the 2014 Richmond Symphony Designer House, "The Hampton Manor," built by Bel Arbor Builders.
Photography by Bryan Chavez
43 Foto di scale con pedata in legno
1
