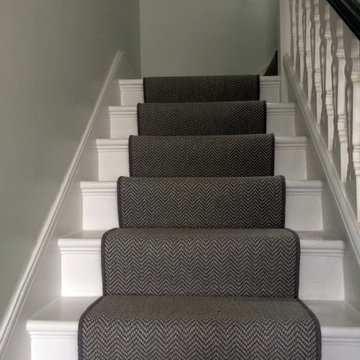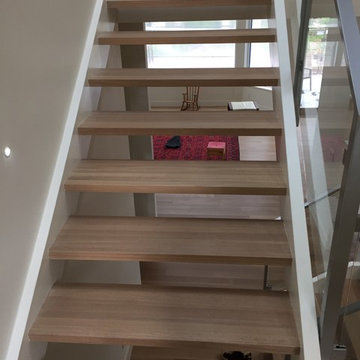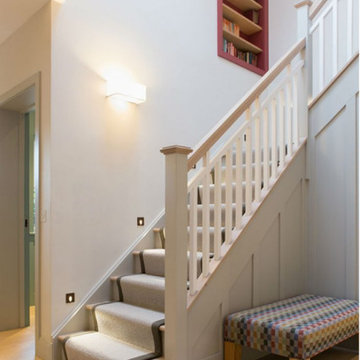3.083 Foto di scale
Filtra anche per:
Budget
Ordina per:Popolari oggi
161 - 180 di 3.083 foto
1 di 2

Le client souhaitait un remplacer un ancier escalier par un colimaçon rond pour faciliter et sécuriser l'accès à son souplex. La finition avec une structure noire et des marches en bois clair s'inscrit parfaitement dans l'ambiance atelier du bureau.
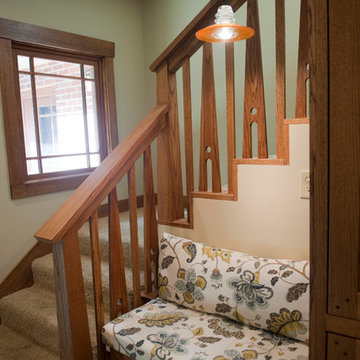
These spindles were reused from an early 1900s era home in the Highland area of Shreveport. They were a strong factor in the design of the kitchen. Kitchen completely designed by homeowner. Mollie Corbett Photography
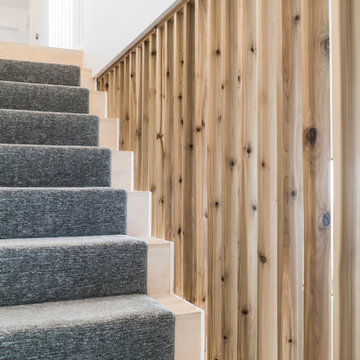
Ispirazione per una scala a rampa dritta american style di medie dimensioni con pedata in legno, alzata in moquette e parapetto in legno
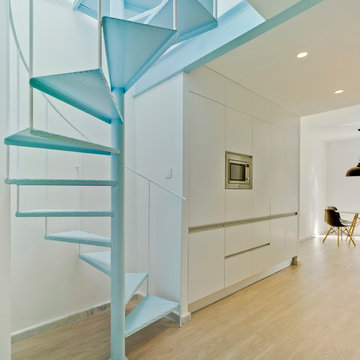
David Frutos
Idee per una piccola scala a chiocciola mediterranea con pedata in metallo e nessuna alzata
Idee per una piccola scala a chiocciola mediterranea con pedata in metallo e nessuna alzata
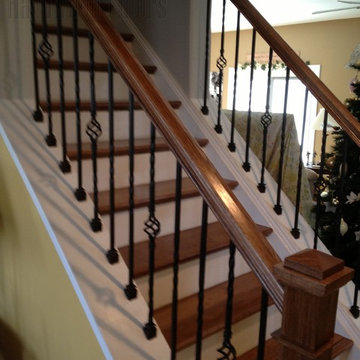
Immagine di una piccola scala a rampa dritta chic con pedata in legno e alzata in legno
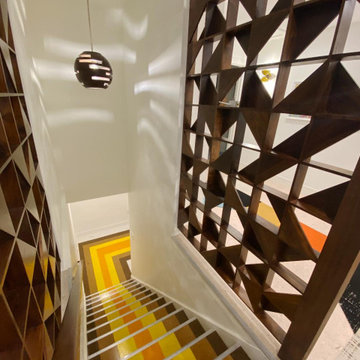
These amazing clients were not afraid of color. For the staircase we used Armstrong linoleum tiles to lead guests down the stairs to an almost untouched mid century modern lower level.
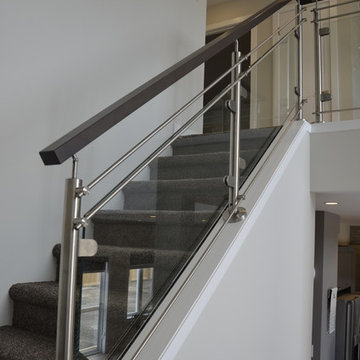
Immagine di una piccola scala a "U" contemporanea con pedata in moquette, alzata in moquette e parapetto in vetro
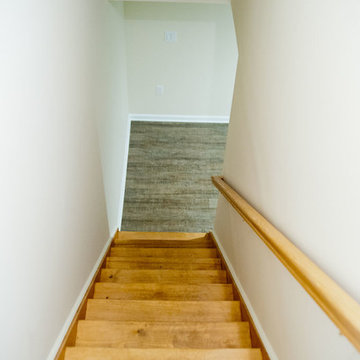
Stairs leading down to the basement
Ispirazione per una scala a rampa dritta classica di medie dimensioni con pedata in legno e alzata in legno
Ispirazione per una scala a rampa dritta classica di medie dimensioni con pedata in legno e alzata in legno
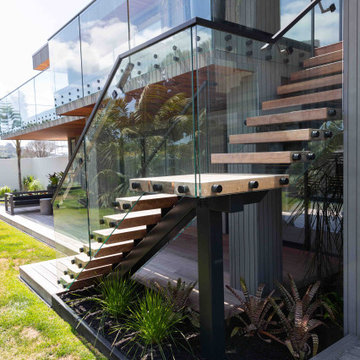
Our Ida Way project was an external staircase outside of Auckland that we supplied the steel for while the builder supplied the timber as well as fitted and installed the treads. One of the most important aspects to build these floating stairs was that there needed to be good communication between us at Stairworks and the builders in order to ensure we delivered a high end result while working together. In order to achieve this, everything had to be based on the shop drawings, which is just one example as to why it is so important to have accurate shop drawings with an experienced designer such as ours.
The owner wanted a floating staircase for his deck to keep his property nice and open and preserve the view. The challenge with this style as an outdoor feature, is you also have to account for water. You not only have to think about water flow and have holes to allow water to flow in and out of, but you also have to consider the impact of water on the steel over time. To account for this, we galvenised the staircase and put a three pot epoxy on top of that to ensure the longevity of the paint system.
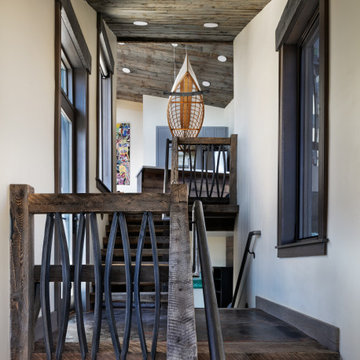
Foto di una piccola scala a rampa dritta minimal con pedata in legno, alzata in legno e parapetto in materiali misti
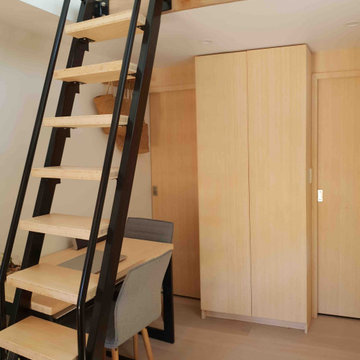
One of the biggest concerns in a tiny house build, is being space efficient. This is why ladders or spiral stairs are the best options. In this particular tiny home, we built a space-saving metal ladder with wooden treads for both design practicality and overall aesthetic.
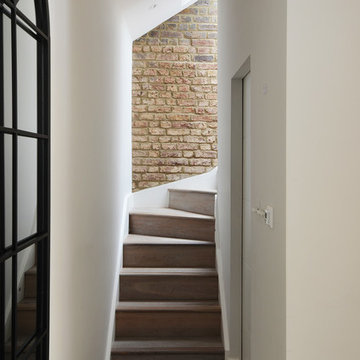
The internal spirally-shaped staircase wrapping around the two bathrooms leads to the Master bedroom ensuite at the upper level - Daniele Petteno Architecture Workshop
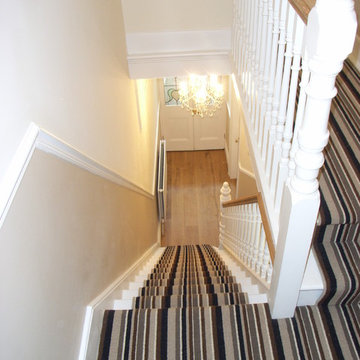
Striped stair carpet leading to engineered oak hall floor
Photo - Style Within
Foto di una scala a "U" design di medie dimensioni con pedata in moquette e alzata in moquette
Foto di una scala a "U" design di medie dimensioni con pedata in moquette e alzata in moquette
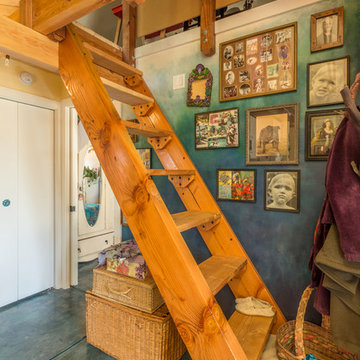
Ladder to the loft.
Foto di una piccola scala a rampa dritta bohémian con pedata in legno, nessuna alzata e decorazioni per pareti
Foto di una piccola scala a rampa dritta bohémian con pedata in legno, nessuna alzata e decorazioni per pareti
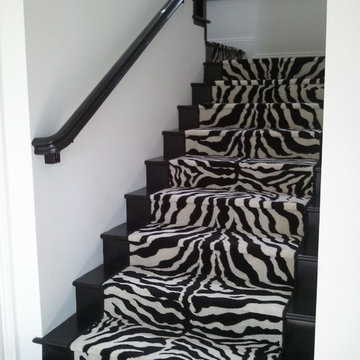
Idee per una scala a "U" boho chic di medie dimensioni con pedata in legno verniciato e alzata in legno verniciato
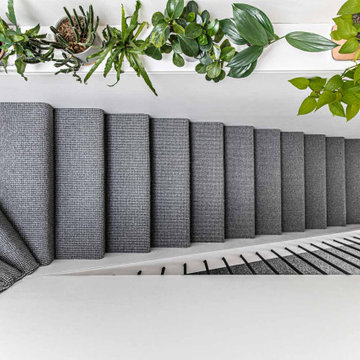
Ispirazione per una piccola scala a "L" contemporanea con pedata in moquette, alzata in moquette e parapetto in metallo
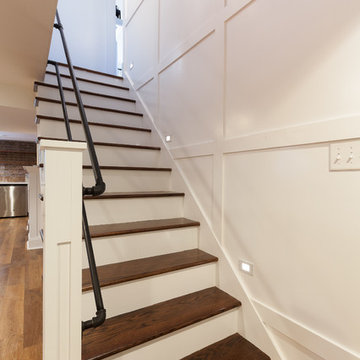
Elizabeth Steiner Photography
Foto di una grande scala industriale
Foto di una grande scala industriale
3.083 Foto di scale
9
