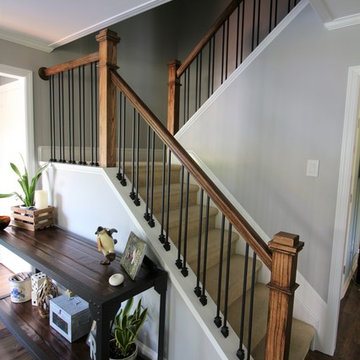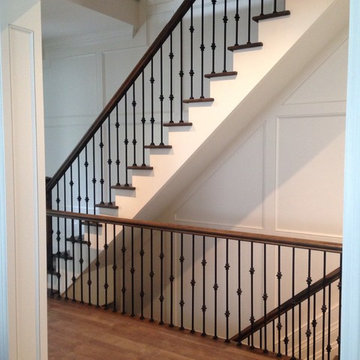3.082 Foto di scale
Filtra anche per:
Budget
Ordina per:Popolari oggi
201 - 220 di 3.082 foto
1 di 2
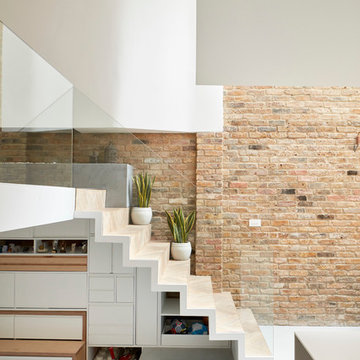
Photo credits: Matt Clayton
Ispirazione per una scala minimal con pedata in legno e alzata in legno
Ispirazione per una scala minimal con pedata in legno e alzata in legno
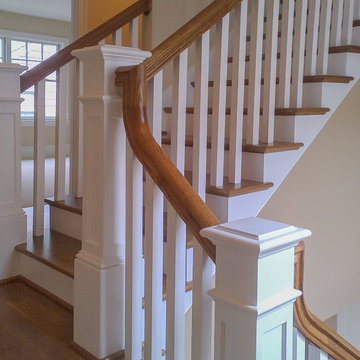
This multistory stair definitely embraces nature and simplicity; we had the opportunity to design, build and install these rectangular wood treads, newels, balusters and handrails system, to help create beautiful horizontal lines for a more natural open flow throughout the home.CSC 1976-2020 © Century Stair Company ® All rights reserved.
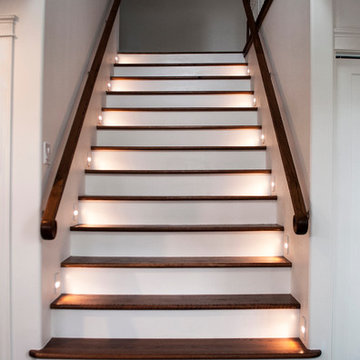
Andrew Choptiany
Foto di una scala a rampa dritta contemporanea di medie dimensioni con pedata in legno e alzata in legno verniciato
Foto di una scala a rampa dritta contemporanea di medie dimensioni con pedata in legno e alzata in legno verniciato
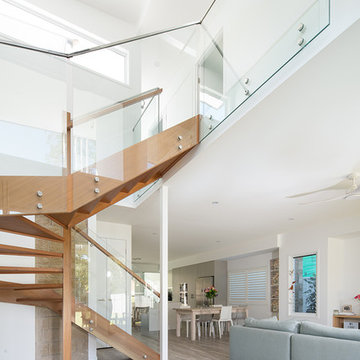
Alterations and additions to a very modest beach side bungalow in order to create a modest family home that provides connected flexible spaces that merge internal living zones to the landscape beyond.
image by Studio Next
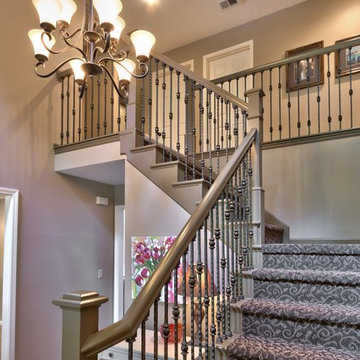
This home was built in the early 90's and it had all the standard builder characteristics of that era. The trim, doors, staircase and cabinets were sanded down on the entire man floor to prepare for paint. We were able to incorporate a main floor office with an updated entry staircase to give them home a grand entrance.
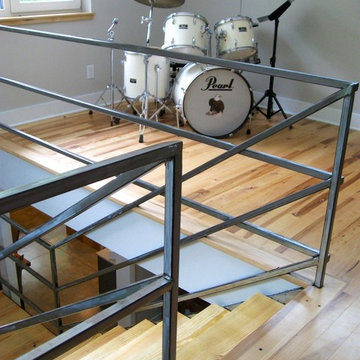
The upstairs loft will be the office in a few years, but for now serves as a perfect music room for the family. Photo by Iman Woods.
Idee per una scala a "U" minimalista di medie dimensioni con pedata in legno e nessuna alzata
Idee per una scala a "U" minimalista di medie dimensioni con pedata in legno e nessuna alzata
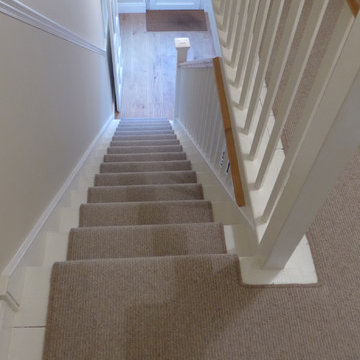
Plain stair carpet runner to engineered oak floor in hall. All the pine coloured stairs and spindles were stripped and painted white eggshell, whilst the handrail was left natural
Photo - Style Within
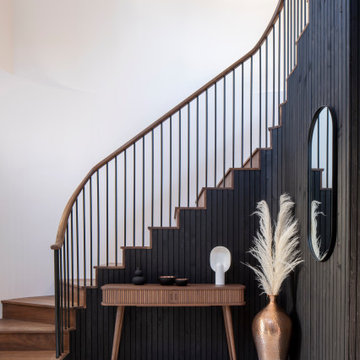
Esempio di una scala curva minimal di medie dimensioni con pedata in legno, alzata in legno e parapetto in metallo
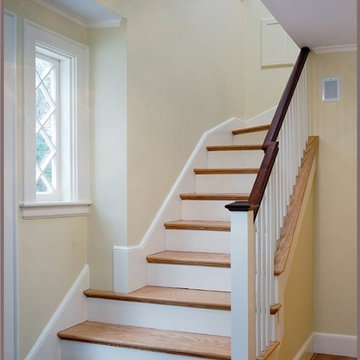
A small, difficult to negotiate staircase was opened up and enlarged to become part of the larger open-flow space.
Esempio di una piccola scala curva american style con pedata in legno e alzata in legno verniciato
Esempio di una piccola scala curva american style con pedata in legno e alzata in legno verniciato
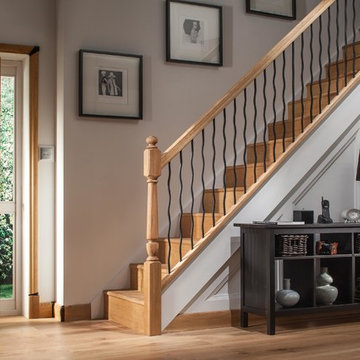
If you want your home to be packed full of character and quirky features without the massive effort and budget, then look no further. Here at Blueprint Joinery, we stock contemporary iron stair balustrade – square and round spindles, for a modern take on a rustic and traditional feature.
All ranges of iron balustrade come with everything you need to give your staircase a fresh new appearance. We stock the iron spindles, solid oak base and hand rails as well as newel posts and wood adhesive.

和室の要素、床の間の掛け軸、書院の違い棚などを盛り込んだり、照明は蛇の目傘職人による製作。和紙も手漉きの楮和紙でカスタマイズ。
Ispirazione per una piccola scala minimal con pedata in legno, alzata in legno e parapetto in legno
Ispirazione per una piccola scala minimal con pedata in legno, alzata in legno e parapetto in legno
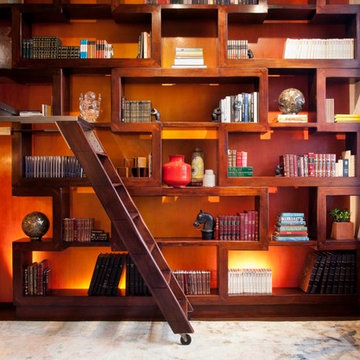
Interior Design by Jos Ginsberg
Photo by Pixy Liao
Idee per una piccola scala design con pedata in legno e nessuna alzata
Idee per una piccola scala design con pedata in legno e nessuna alzata
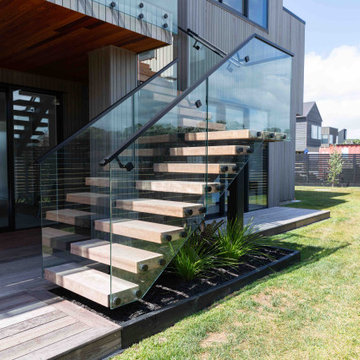
Our Ida Way project was an external staircase outside of Auckland that we supplied the steel for while the builder supplied the timber as well as fitted and installed the treads. One of the most important aspects to build these floating stairs was that there needed to be good communication between us at Stairworks and the builders in order to ensure we delivered a high end result while working together. In order to achieve this, everything had to be based on the shop drawings, which is just one example as to why it is so important to have accurate shop drawings with an experienced designer such as ours.
The owner wanted a floating staircase for his deck to keep his property nice and open and preserve the view. The challenge with this style as an outdoor feature, is you also have to account for water. You not only have to think about water flow and have holes to allow water to flow in and out of, but you also have to consider the impact of water on the steel over time. To account for this, we galvenised the staircase and put a three pot epoxy on top of that to ensure the longevity of the paint system.
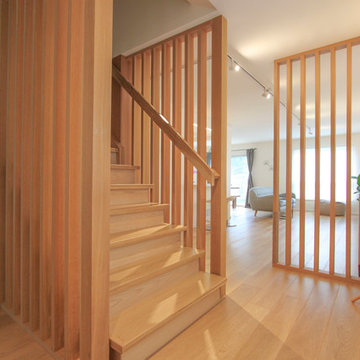
Idee per una piccola scala a rampa dritta scandinava con pedata in legno, alzata in legno e parapetto in legno
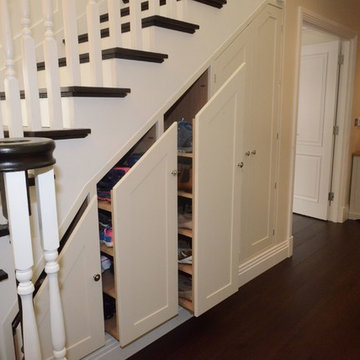
Custom understairs storage
Esempio di una scala curva design di medie dimensioni con pedata in legno e alzata in legno
Esempio di una scala curva design di medie dimensioni con pedata in legno e alzata in legno
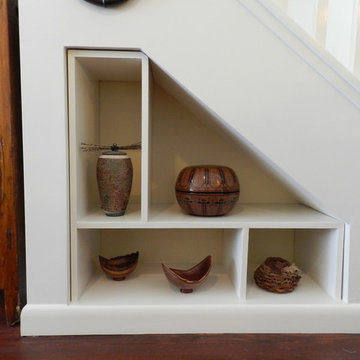
Renovated staircase features painted wood display shelving that can be slid-out to create one large display niche.
Ispirazione per una piccola scala a rampa dritta classica con pedata in moquette e alzata in moquette
Ispirazione per una piccola scala a rampa dritta classica con pedata in moquette e alzata in moquette
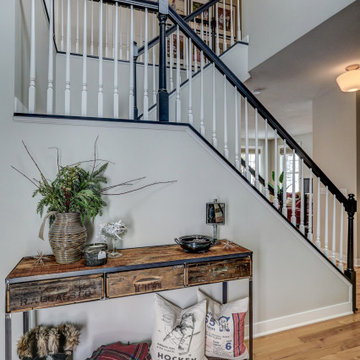
Idee per una scala a "L" chic di medie dimensioni con pedata in moquette, alzata in moquette e parapetto in legno
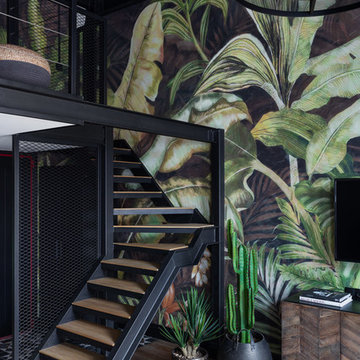
Ispirazione per una piccola scala a "L" industriale con pedata in legno, parapetto in metallo e nessuna alzata
3.082 Foto di scale
11
