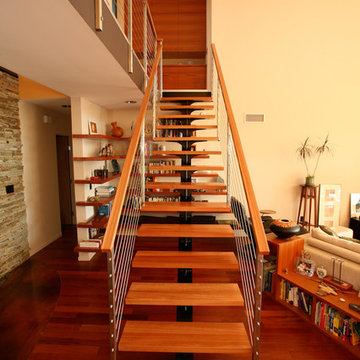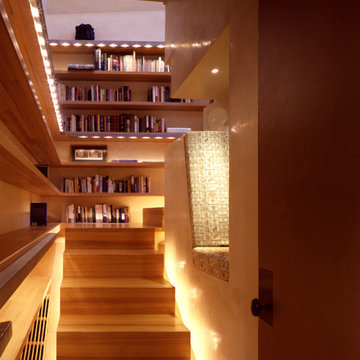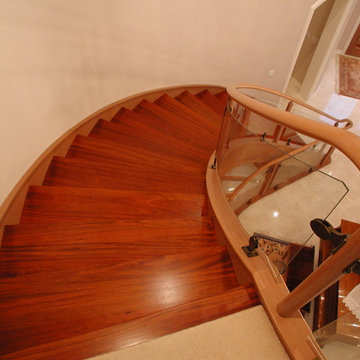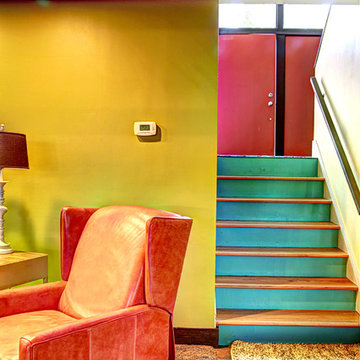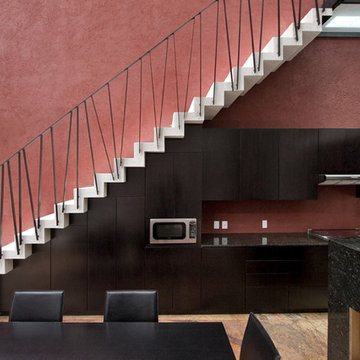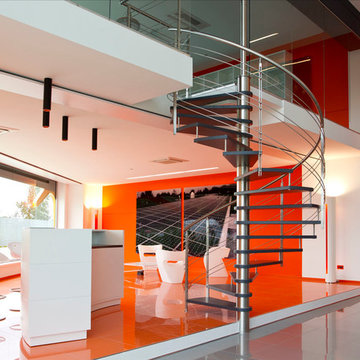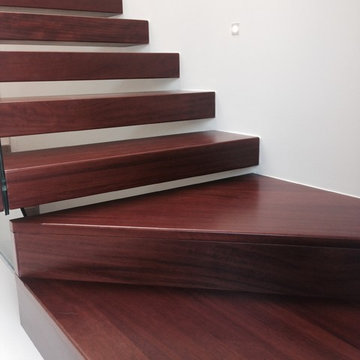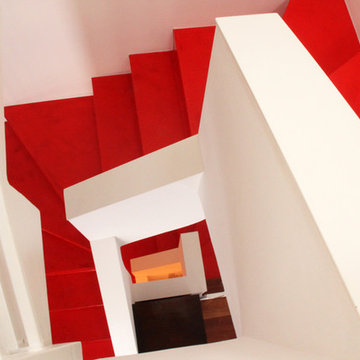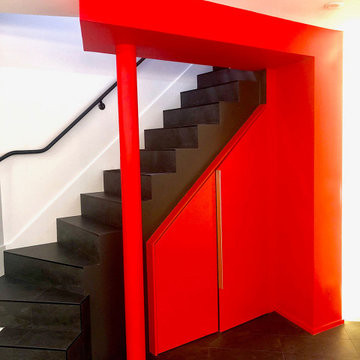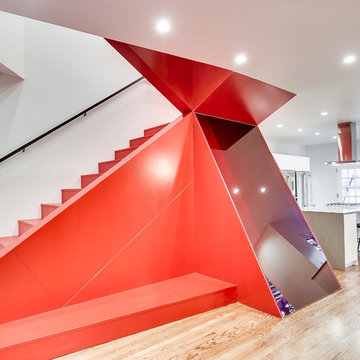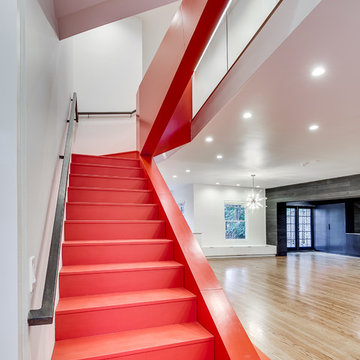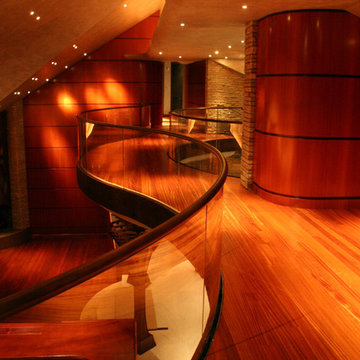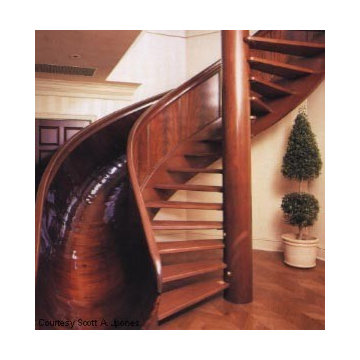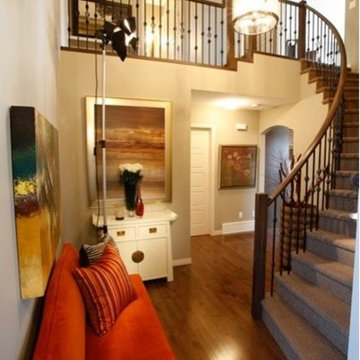533 Foto di scale moderne rosse
Filtra anche per:
Budget
Ordina per:Popolari oggi
21 - 40 di 533 foto
1 di 3
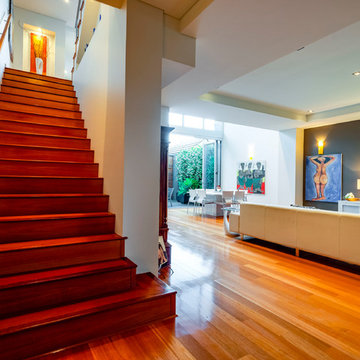
Esempio di una grande scala a rampa dritta moderna con pedata in legno e parapetto in legno
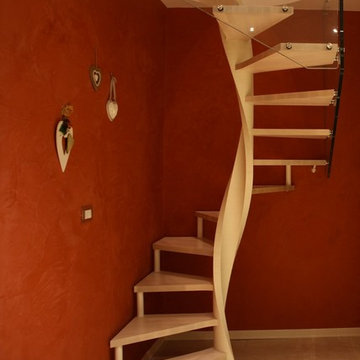
Scala a chiocciola con palo elicoidale con ringhiera in vetro extra chiaro
Esempio di una scala moderna
Esempio di una scala moderna
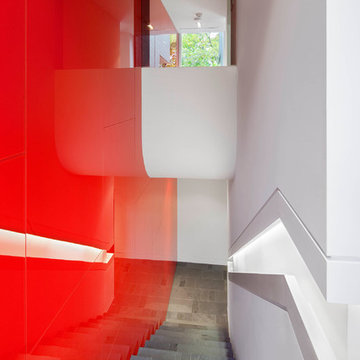
This single family home sits on a tight, sloped site. Within a modest budget, the goal was to provide direct access to grade at both the front and back of the house.
The solution is a multi-split-level home with unconventional relationships between floor levels. Between the entrance level and the lower level of the family room, the kitchen and dining room are located on an interstitial level. Within the stair space “floats” a small bathroom.
The generous stair is celebrated with a back-painted red glass wall which treats users to changing refractive ambient light throughout the house.
Black brick, grey-tinted glass and mirrors contribute to the reasonably compact massing of the home. A cantilevered upper volume shades south facing windows and the home’s limited material palette meant a more efficient construction process. Cautious landscaping retains water run-off on the sloping site and home offices reduce the client’s use of their vehicle.
The house achieves its vision within a modest footprint and with a design restraint that will ensure it becomes a long-lasting asset in the community.
Photo by Tom Arban
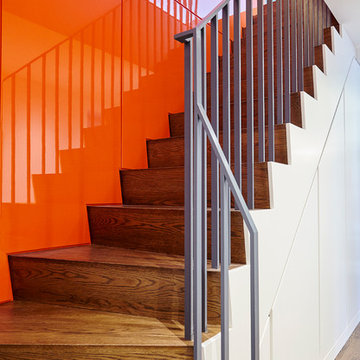
Alyssa Kirsten
Foto di una scala a rampa dritta minimalista di medie dimensioni con pedata in legno, alzata in legno e parapetto in metallo
Foto di una scala a rampa dritta minimalista di medie dimensioni con pedata in legno, alzata in legno e parapetto in metallo
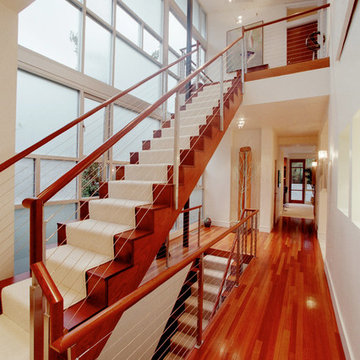
The cast glass wall at the staircase to the upper master bedroom floor is integral to the open stairway and allows the entire staircase to be flooded with light.
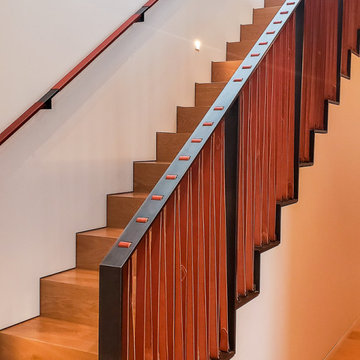
The Lone Pine Leather Railing is a railing that exemplifies true leather craft. Flawlessly welded steel flat bar posts and rails with a continuous stitched leather strap woven throughout. A railing that brings warmth and a handcrafted finish to what normally is a utilitarian architectural element.
533 Foto di scale moderne rosse
2
