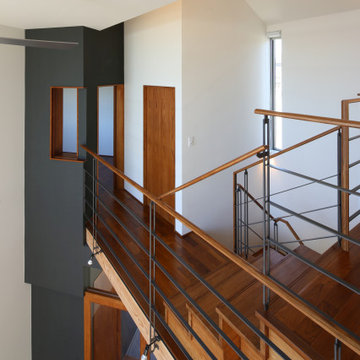1.573 Foto di scale moderne
Filtra anche per:
Budget
Ordina per:Popolari oggi
141 - 160 di 1.573 foto
1 di 3
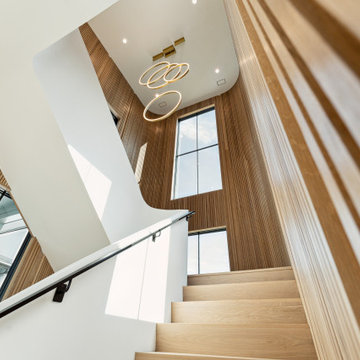
Foto di una grande scala curva moderna con pedata in legno, parapetto in legno e pannellatura
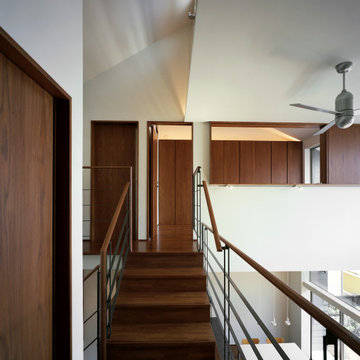
Idee per una scala curva moderna con pedata in legno, alzata in legno, parapetto in metallo e pareti in perlinato
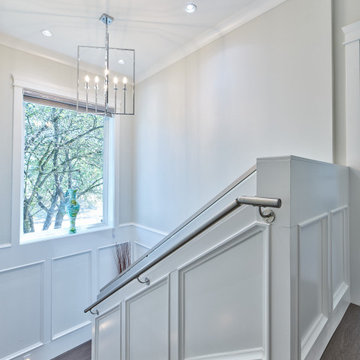
Esempio di una grande scala a "U" moderna con pedata in legno, alzata in legno, parapetto in metallo e boiserie
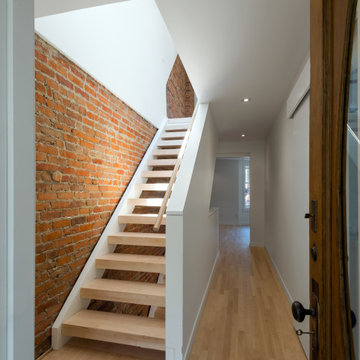
Idee per una scala a rampa dritta moderna con pedata in legno, nessuna alzata, parapetto in legno e pareti in mattoni
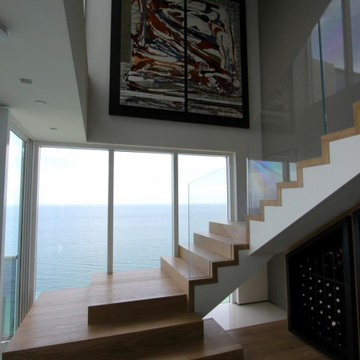
As one of the most exclusive PH is Sunny Isles, this unit is been tailored to satisfied all needs of modern living.
Wood stair case makes the space feels warm and the glass panels give transparency to enjoy the wonderful views
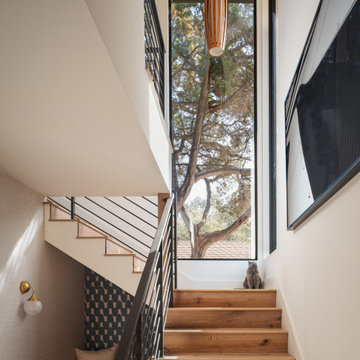
Ispirazione per una piccola scala a "L" moderna con pedata in legno, alzata in legno, parapetto in metallo e carta da parati
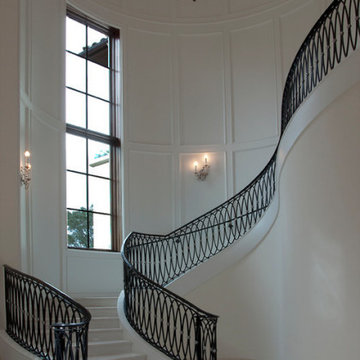
Foto di una scala a chiocciola moderna di medie dimensioni con pedata in moquette, alzata in legno, parapetto in legno e boiserie
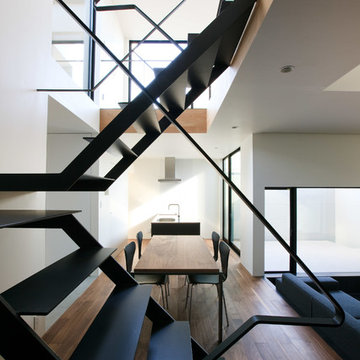
Immagine di una scala a "U" moderna di medie dimensioni con pedata in metallo, nessuna alzata, parapetto in metallo e carta da parati
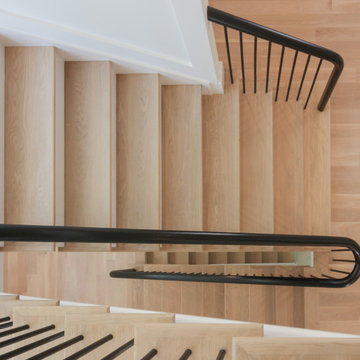
This multistory straight stair embraces nature and simplicity. It features 1" white oak treads, paint grade risers, white oak railing and vertical metal/round balusters; the combination of colors and materials selected for this specific stair design lends a clean and elegant appeal for this brand-new home.CSC 1976-2021 © Century Stair Company ® All rights reserved.
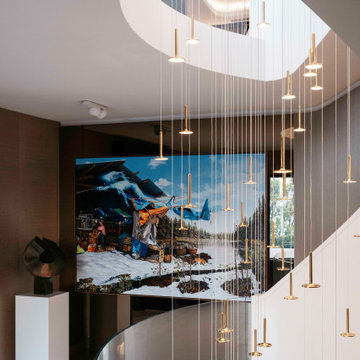
Our client sought a home imbued with a spirit of “joyousness” where elegant restraint was contrasted with a splash of theatricality. Guests enjoy descending the generous staircase from the upper level Entry, spiralling gently around a 12 m Blackbody pendant which rains down over the polished stainless steel Hervé van der Straeten Cristalloide console

Full gut renovation and facade restoration of an historic 1850s wood-frame townhouse. The current owners found the building as a decaying, vacant SRO (single room occupancy) dwelling with approximately 9 rooming units. The building has been converted to a two-family house with an owner’s triplex over a garden-level rental.
Due to the fact that the very little of the existing structure was serviceable and the change of occupancy necessitated major layout changes, nC2 was able to propose an especially creative and unconventional design for the triplex. This design centers around a continuous 2-run stair which connects the main living space on the parlor level to a family room on the second floor and, finally, to a studio space on the third, thus linking all of the public and semi-public spaces with a single architectural element. This scheme is further enhanced through the use of a wood-slat screen wall which functions as a guardrail for the stair as well as a light-filtering element tying all of the floors together, as well its culmination in a 5’ x 25’ skylight.
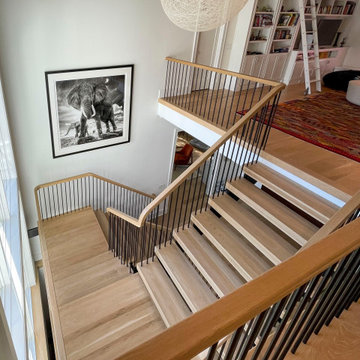
This monumental-floating staircase is set in a square space that rises through the home’s full height (three levels) where 4” oak treads are gracefully supported by black-painted solid stringers; these cantilevered stringers and the absence of risers allows for the natural light to inundate all surrounding interior spaces, making this staircase a wonderful architectural focal point. CSC 1976-2022 © Century Stair Company ® All rights reserved.
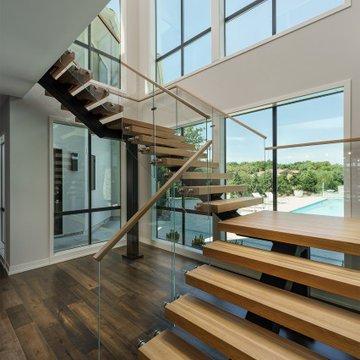
Floating Staircase
Immagine di una scala minimalista con nessuna alzata, parapetto in vetro e pareti in legno
Immagine di una scala minimalista con nessuna alzata, parapetto in vetro e pareti in legno
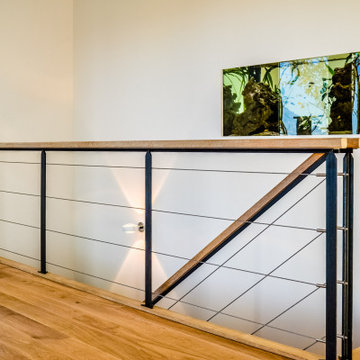
Ispirazione per una scala a rampa dritta minimalista di medie dimensioni con pedata in legno, nessuna alzata, parapetto in cavi e carta da parati
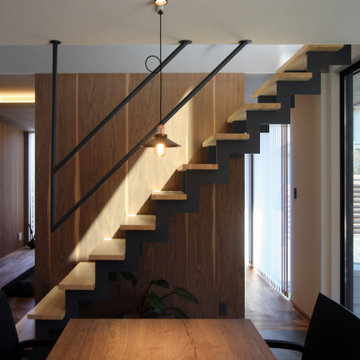
Foto di una scala sospesa moderna con pedata in legno, nessuna alzata, parapetto in metallo e pareti in perlinato
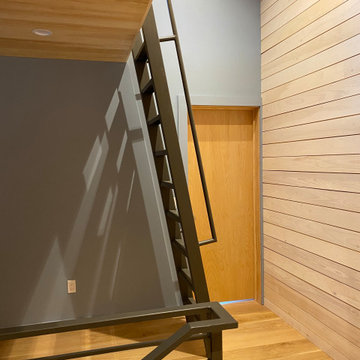
Ship’s Ladder to sleeping loft
Idee per una piccola scala a rampa dritta minimalista con pedata in metallo, alzata in metallo, parapetto in metallo e pareti in legno
Idee per una piccola scala a rampa dritta minimalista con pedata in metallo, alzata in metallo, parapetto in metallo e pareti in legno
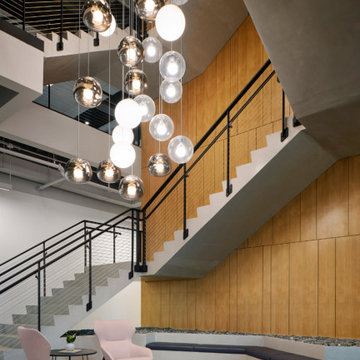
Keuka Studios Ithaca Style Cable railing system fascia mounted with ADA compliant handrails and escutcheon plates for a refined look.
Railings by Keuka Studios www.keuka-studios.com
Architect: Gensler
Photographer Gensler/Ryan Gobuty
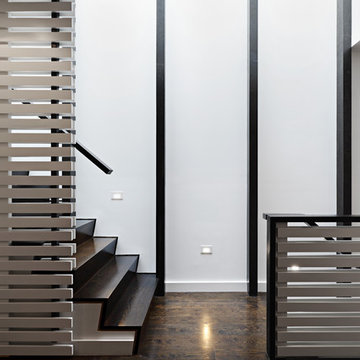
Full gut renovation and facade restoration of an historic 1850s wood-frame townhouse. The current owners found the building as a decaying, vacant SRO (single room occupancy) dwelling with approximately 9 rooming units. The building has been converted to a two-family house with an owner’s triplex over a garden-level rental.
Due to the fact that the very little of the existing structure was serviceable and the change of occupancy necessitated major layout changes, nC2 was able to propose an especially creative and unconventional design for the triplex. This design centers around a continuous 2-run stair which connects the main living space on the parlor level to a family room on the second floor and, finally, to a studio space on the third, thus linking all of the public and semi-public spaces with a single architectural element. This scheme is further enhanced through the use of a wood-slat screen wall which functions as a guardrail for the stair as well as a light-filtering element tying all of the floors together, as well its culmination in a 5’ x 25’ skylight.
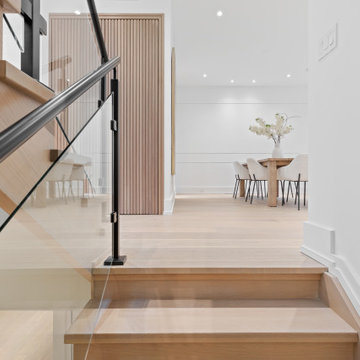
Immagine di una scala a "U" minimalista di medie dimensioni con pedata in legno, alzata in legno, parapetto in materiali misti e pannellatura
1.573 Foto di scale moderne
8
