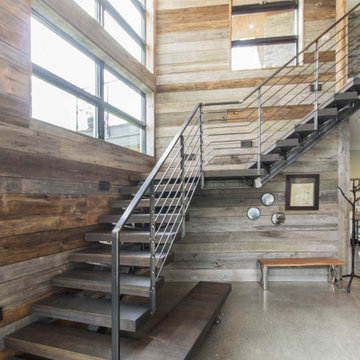1.573 Foto di scale moderne
Filtra anche per:
Budget
Ordina per:Popolari oggi
61 - 80 di 1.573 foto
1 di 3
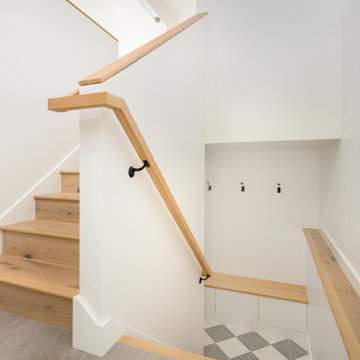
New split level stair creating 3 new levels to the room.
Ispirazione per una scala moderna di medie dimensioni con pedata in legno, alzata in legno, parapetto in legno e pareti in legno
Ispirazione per una scala moderna di medie dimensioni con pedata in legno, alzata in legno, parapetto in legno e pareti in legno
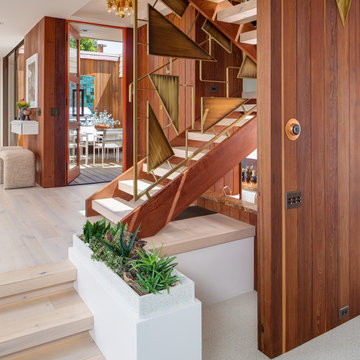
Immagine di una scala sospesa moderna di medie dimensioni con pedata in legno, nessuna alzata, parapetto in metallo e pannellatura
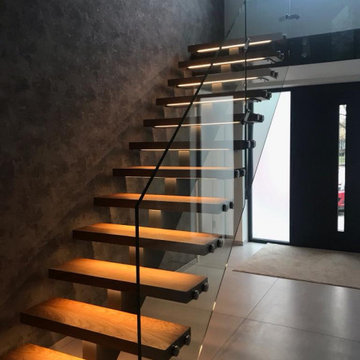
1.2M Wide opening Schuco entrance door with triple glazed frosted side window panels. Floating Stairs with Oak Steps including recessed LED lights and a glass balustade throughout. 1.2m Square Tiles installed on the grand entrance and open plan Living area
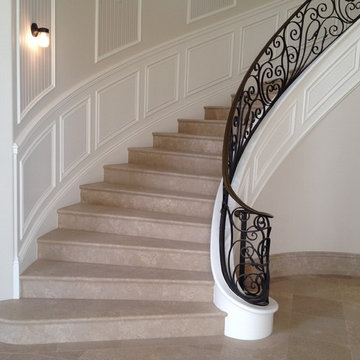
L shaped stairway with solid wood treads, painted risers, Box posts, painted square balusters, wainscoting on the inside walls, skirting on the outside walls and a hardwood handrail.
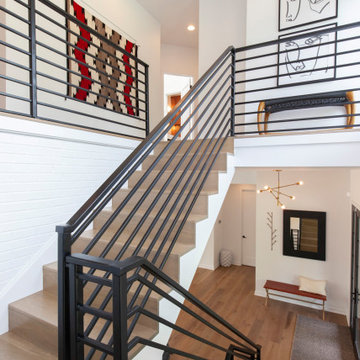
Modern open staircase showcases the black windows effortlessly transitioning from the first floor to the second.
Photos: Jody Kmetz
Esempio di una grande scala a rampa dritta moderna con pedata in legno, alzata in legno, parapetto in metallo e pareti in perlinato
Esempio di una grande scala a rampa dritta moderna con pedata in legno, alzata in legno, parapetto in metallo e pareti in perlinato
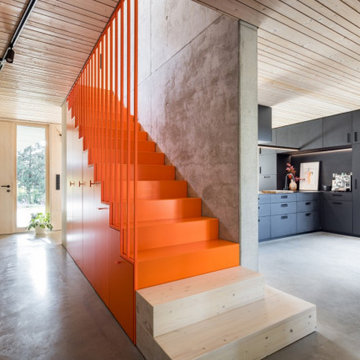
Immagine di una scala minimalista con parapetto in metallo e pareti in legno
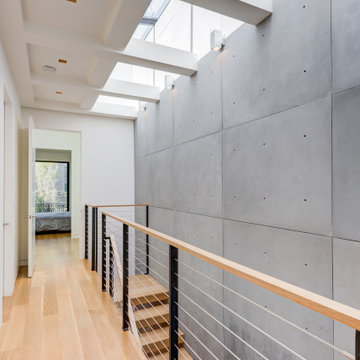
Foto di una scala sospesa moderna di medie dimensioni con pedata in legno, nessuna alzata, parapetto in cavi e pannellatura
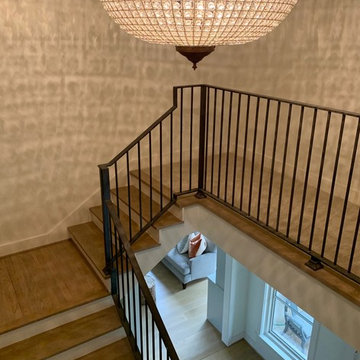
Wallpaper could not be this amazing! The light reflects on the walls and the ceiling to give sparkle and interest to an otherwise ordinary space.
Idee per una grande scala minimalista con carta da parati
Idee per una grande scala minimalista con carta da parati
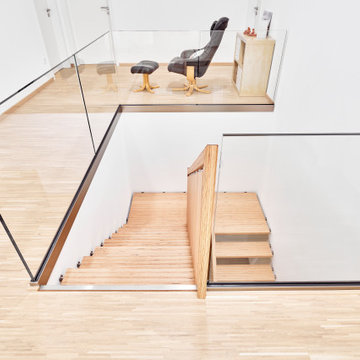
Immagine di una scala a "U" minimalista di medie dimensioni con pedata in legno, parapetto in legno e carta da parati
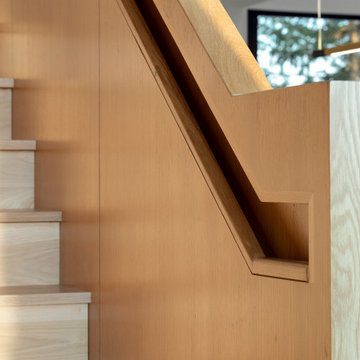
Ispirazione per una scala a rampa dritta minimalista con pedata in legno, alzata in legno, parapetto in legno e pareti in legno
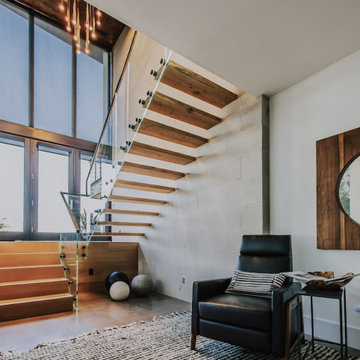
Esempio di una grande scala a "U" moderna con pedata in legno, nessuna alzata, parapetto in vetro e pareti in legno
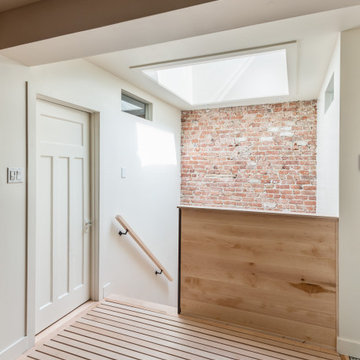
This project consisted of transforming a duplex into a bi-generational house. The extension includes two floors, a basement, and a new concrete foundation.
Underpinning work was required between the existing foundation and the new walls. We added masonry wall openings on the first and second floors to create a large open space on each level, extending to the new back-facing windows.
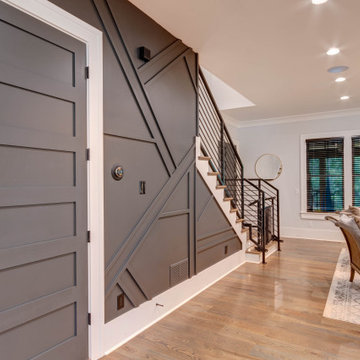
Immagine di una scala a "L" minimalista di medie dimensioni con pedata in legno, alzata in legno verniciato, parapetto in metallo e pannellatura
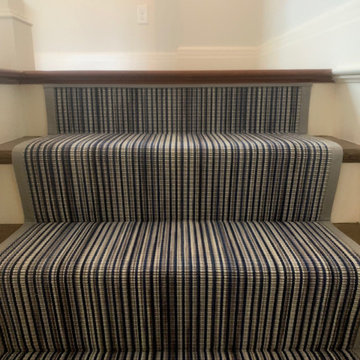
Immagine di una scala a rampa dritta moderna con pedata in moquette, alzata in moquette, parapetto in legno e pannellatura

Kaplan Architects, AIA
Location: Redwood City , CA, USA
Stair up to great room from the family room at the lower level. The treads are fabricated from glue laminated beams that match the structural beams in the ceiling. The railing is a custom design cable railing system. The stair is paired with a window wall that lets in abundant natural light into the family room which buried partially underground.
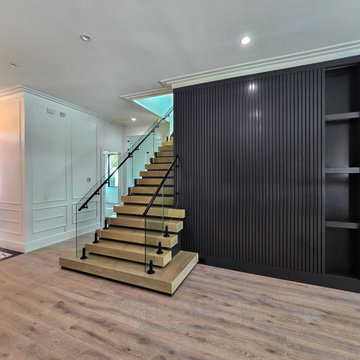
Frameless spigot railing system with side mounted handrail.
Our custom builder needed an original design that incorporated a modern glass railing with other transitional elements in this Winter Park home.
We were able to design, manufacture and install this unique glass railing system which exceeded the builders expectations. Each glass panel was fabricated with our new state of the art CNC machine that allows to make intricate cuts with a perfect flat polished edge. Please contact us to provide unique designs that will enhance the look your home with our custom glass railing systems.
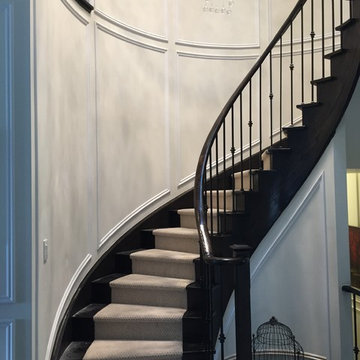
Idee per una grande scala curva moderna con pedata in moquette, alzata in moquette, parapetto in legno e boiserie
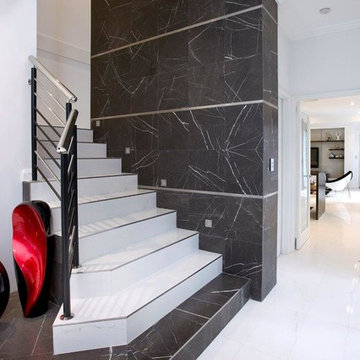
If you’re looking for the latest in urban style and sophistication, you’ve just found it. With its clean lines, light and airy spaces and modern finishes the Churchlands has it all. Stylish open-plan spaces flow naturally to an outdoor entertaining area while the stunning kitchen has everything the home chef could wish for. And, when it’s time to retire, beautiful bedrooms and bathrooms – including two master suites – offer a luxurious retreat.
• Contemporary rendered façade
• Feature marble and stone
• Rear garage design
• Modern kitchen with stainless steel appliances
• High level of fitout throughout
• Four bedrooms, three bathrooms plus two powder rooms
• Home theatre
• Separate sitting room with balcony
• Alfresco area
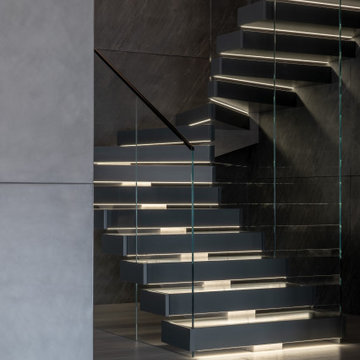
Immagine di una scala a "U" moderna di medie dimensioni con pedata in metallo, alzata in cemento, parapetto in vetro e boiserie
1.573 Foto di scale moderne
4
