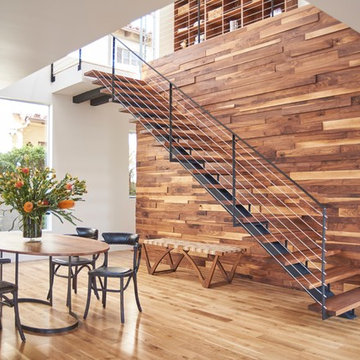2.537 Foto di scale moderne
Filtra anche per:
Budget
Ordina per:Popolari oggi
21 - 40 di 2.537 foto
1 di 3

This three story custom wood/steel/glass stairwell is the core of the home where many spaces intersect. Notably dining area, main bar, outdoor lounge, kitchen, entry at the main level. the loft, master bedroom and bedroom suites on the third level and it connects the theatre, bistro bar and recreational room on the lower level. Eric Lucero photography.
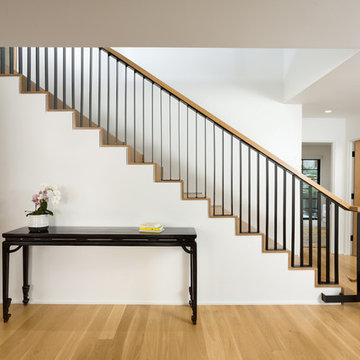
Stair to second floor with Den at left and Powder Room at right. Photo by Clark Dugger. Furnishings by Susan Deneau Interior Design
Immagine di una scala a rampa dritta moderna di medie dimensioni con pedata in legno, alzata in legno e parapetto in metallo
Immagine di una scala a rampa dritta moderna di medie dimensioni con pedata in legno, alzata in legno e parapetto in metallo
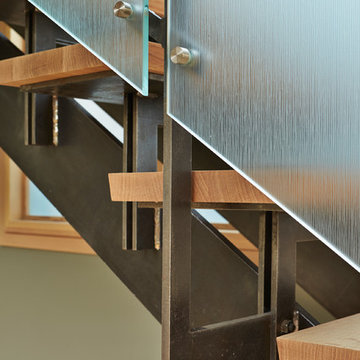
Benjamin Benschneider
Immagine di una scala a "U" moderna di medie dimensioni con pedata in legno e nessuna alzata
Immagine di una scala a "U" moderna di medie dimensioni con pedata in legno e nessuna alzata
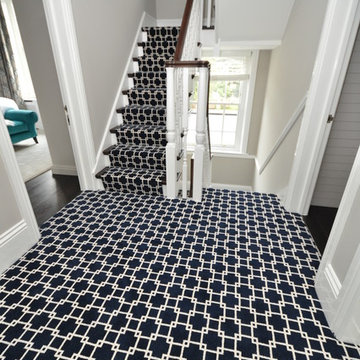
staircase with navy geometric carpet runner
Foto di una grande scala a "U" minimalista con pedata in moquette, alzata in moquette e parapetto in legno
Foto di una grande scala a "U" minimalista con pedata in moquette, alzata in moquette e parapetto in legno
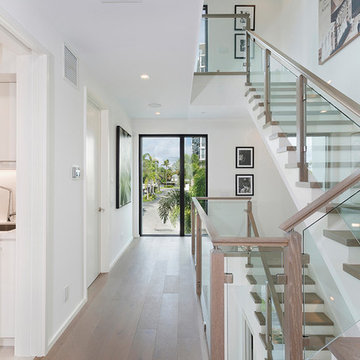
Staircase
Immagine di una scala a "U" moderna di medie dimensioni con pedata in legno, alzata in vetro e parapetto in legno
Immagine di una scala a "U" moderna di medie dimensioni con pedata in legno, alzata in vetro e parapetto in legno
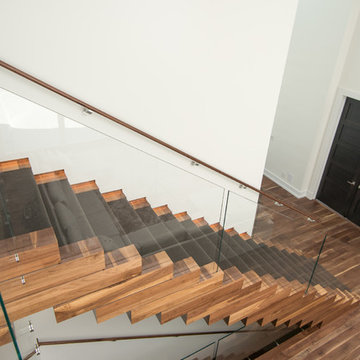
Tyler Rippel Photography
Immagine di una grande scala sospesa minimalista con pedata in legno e alzata in legno
Immagine di una grande scala sospesa minimalista con pedata in legno e alzata in legno
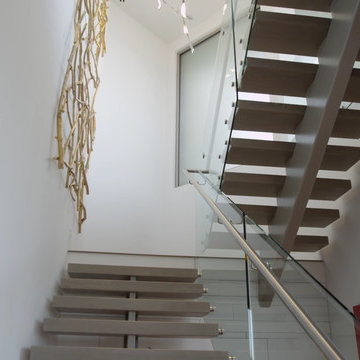
Markay Johnson Construction, Greg Gillespie
Ispirazione per un'ampia scala sospesa moderna con pedata in legno e nessuna alzata
Ispirazione per un'ampia scala sospesa moderna con pedata in legno e nessuna alzata

Staircase
Immagine di una scala a "L" minimalista di medie dimensioni con pedata in legno, alzata in vetro e parapetto in legno
Immagine di una scala a "L" minimalista di medie dimensioni con pedata in legno, alzata in vetro e parapetto in legno
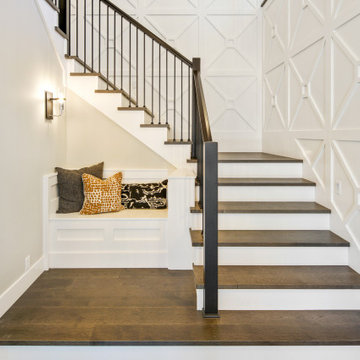
Esempio di una grande scala curva moderna con pedata in legno, parapetto in legno e pannellatura
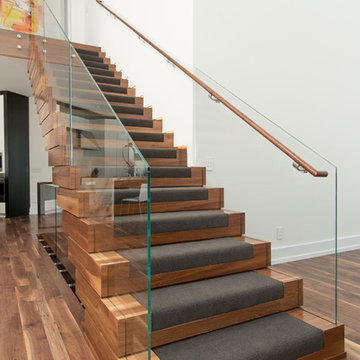
Tyler Rippel Photography
Esempio di una grande scala sospesa moderna con pedata in legno e alzata in legno
Esempio di una grande scala sospesa moderna con pedata in legno e alzata in legno

Maple plank flooring and white curved walls emphasize the continuous lines and modern geometry of the second floor hallway and staircase. Designed by Architect Philetus Holt III, HMR Architects and built by Lasley Construction.
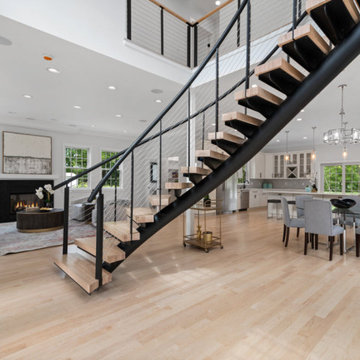
Curved floating stairs in the main entrance of the home made by Keuka Studios.
www.Keuka-studios.com
Photography by Samantha Watson Photography
Foto di una grande scala sospesa moderna con pedata in legno, nessuna alzata e parapetto in cavi
Foto di una grande scala sospesa moderna con pedata in legno, nessuna alzata e parapetto in cavi
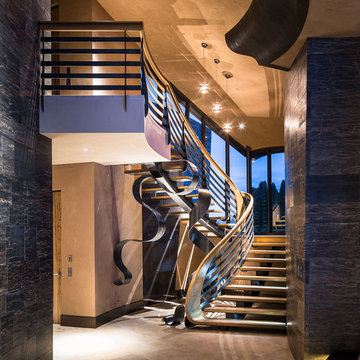
Esempio di un'ampia scala curva minimalista con pedata in legno e alzata in metallo
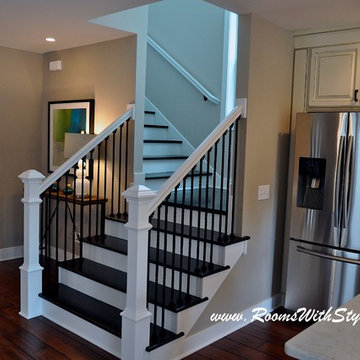
Black and White Stairway
Shar Sitter
Esempio di una scala a "L" moderna di medie dimensioni con pedata in legno e alzata in legno
Esempio di una scala a "L" moderna di medie dimensioni con pedata in legno e alzata in legno
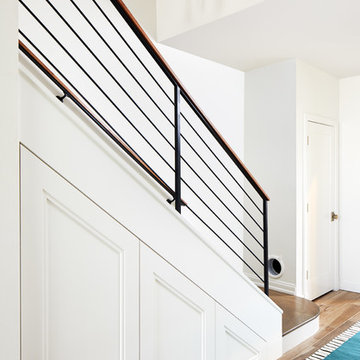
Photography: Stacy Zarin Goldberg
Ispirazione per una piccola scala a rampa dritta moderna con pedata in legno, parapetto in metallo e alzata in legno verniciato
Ispirazione per una piccola scala a rampa dritta moderna con pedata in legno, parapetto in metallo e alzata in legno verniciato
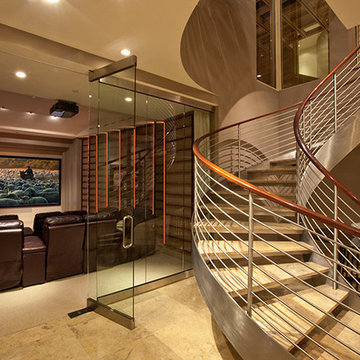
Idee per una grande scala a chiocciola moderna con pedata in pietra calcarea, nessuna alzata e parapetto in materiali misti
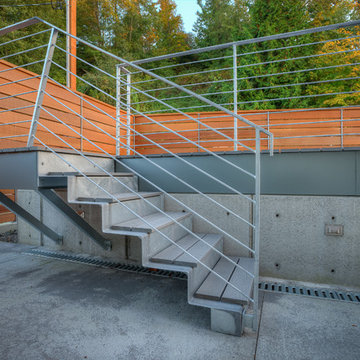
Stair to sun deck. Photography by Lucas Henning.
Ispirazione per una piccola scala a rampa dritta minimalista con pedata in metallo, alzata in metallo e parapetto in metallo
Ispirazione per una piccola scala a rampa dritta minimalista con pedata in metallo, alzata in metallo e parapetto in metallo
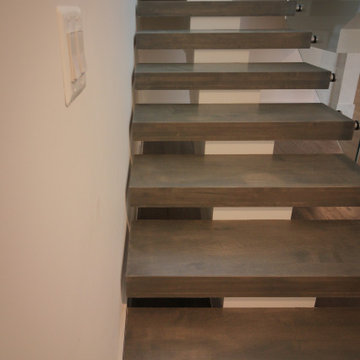
Thick maple treads and no risers infuse this transitional home with a contemporary touch; the balustrade transparency lets the natural light and fabulous architectural finishes through. This staircase combines function and form beautifully and demonstrates Century Stairs’ artistic and technological achievements. CSC 1976-2020 © Century Stair Company. ® All rights reserved.
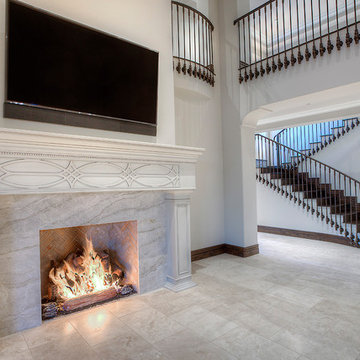
Dark wood stairs with custom railing leading to the balcony above.
Ispirazione per un'ampia scala a "U" minimalista con pedata in legno, alzata in legno e parapetto in materiali misti
Ispirazione per un'ampia scala a "U" minimalista con pedata in legno, alzata in legno e parapetto in materiali misti
2.537 Foto di scale moderne
2
