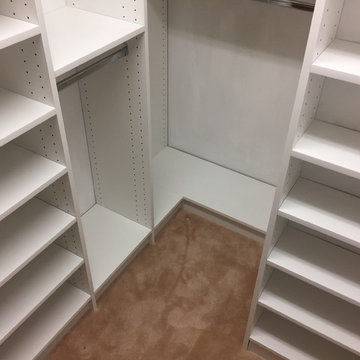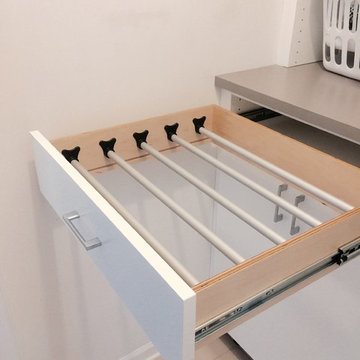556 Foto di scale moderne
Filtra anche per:
Budget
Ordina per:Popolari oggi
21 - 40 di 556 foto
1 di 3
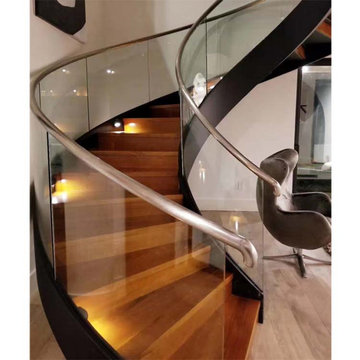
Esempio di una scala curva moderna di medie dimensioni con pedata in legno, alzata in legno e parapetto in vetro
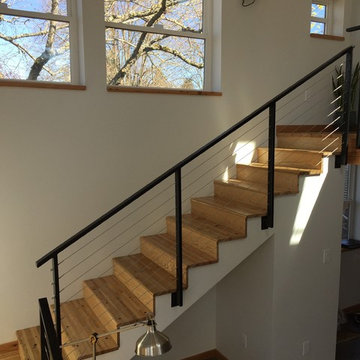
Recycled wood stair treads and risers flow up in an artful manner. A simple steel handrail and guardrail system with cable rail allows the stair an openness within the space

Our bespoke staircase was designed meticulously with the joiner and steelwork fabricator. The wrapping Beech Treads and risers and expressed with a shadow gap above the simple plaster finish.
The steel balustrade continues to the first floor and is under constant tension from the steel yachting wire.
Darry Snow Photography
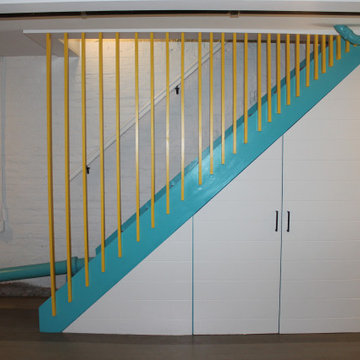
A detail of the unique railing.
Esempio di una scala a rampa dritta moderna di medie dimensioni con pedata in legno, alzata in legno e parapetto in legno
Esempio di una scala a rampa dritta moderna di medie dimensioni con pedata in legno, alzata in legno e parapetto in legno
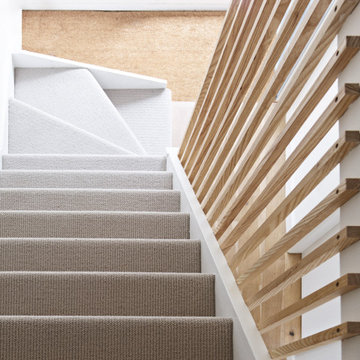
Idee per una piccola scala a rampa dritta moderna con pedata in moquette, alzata in moquette e parapetto in legno
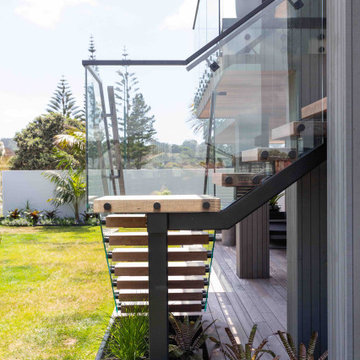
Our Ida Way project was an external staircase outside of Auckland that we supplied the steel for while the builder supplied the timber as well as fitted and installed the treads. One of the most important aspects to build these floating stairs was that there needed to be good communication between us at Stairworks and the builders in order to ensure we delivered a high end result while working together. In order to achieve this, everything had to be based on the shop drawings, which is just one example as to why it is so important to have accurate shop drawings with an experienced designer such as ours.
The owner wanted a floating staircase for his deck to keep his property nice and open and preserve the view. The challenge with this style as an outdoor feature, is you also have to account for water. You not only have to think about water flow and have holes to allow water to flow in and out of, but you also have to consider the impact of water on the steel over time. To account for this, we galvenised the staircase and put a three pot epoxy on top of that to ensure the longevity of the paint system.
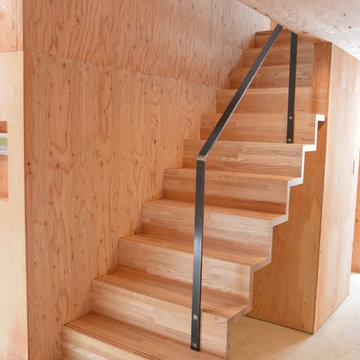
Esempio di una piccola scala a rampa dritta minimalista con pedata in legno, alzata in legno e parapetto in metallo
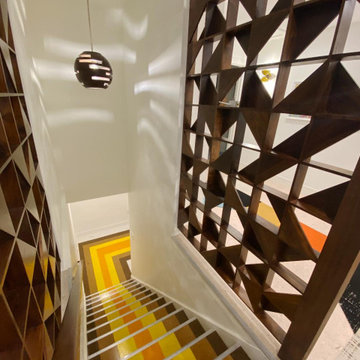
These amazing clients were not afraid of color. For the staircase we used Armstrong linoleum tiles to lead guests down the stairs to an almost untouched mid century modern lower level.
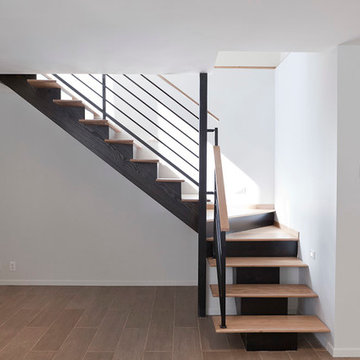
Ispirazione per una scala a "L" moderna di medie dimensioni con pedata in legno e alzata in legno verniciato
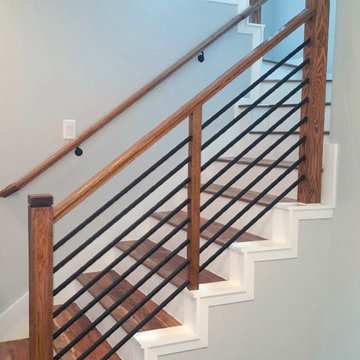
Modern Horizontal Hollow Round Tubing for a Contemporary Stair Railing. Make your interior stair railings stand out with these economical stair parts.
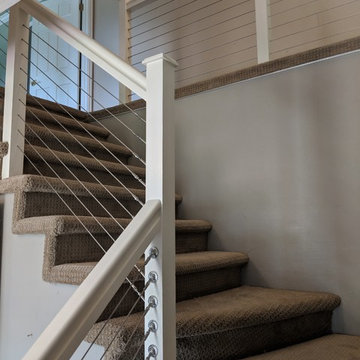
We changed the hand rails from a traditional look to a little more modern look by installing horizontal cables. We also changed out the carpet.
Immagine di una scala a "L" moderna di medie dimensioni con pedata in moquette, alzata in moquette e parapetto in cavi
Immagine di una scala a "L" moderna di medie dimensioni con pedata in moquette, alzata in moquette e parapetto in cavi
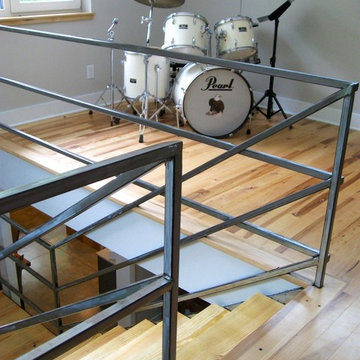
The upstairs loft will be the office in a few years, but for now serves as a perfect music room for the family. Photo by Iman Woods.
Idee per una scala a "U" minimalista di medie dimensioni con pedata in legno e nessuna alzata
Idee per una scala a "U" minimalista di medie dimensioni con pedata in legno e nessuna alzata
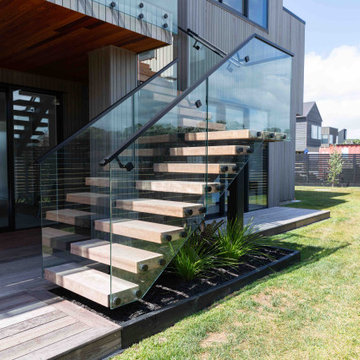
Our Ida Way project was an external staircase outside of Auckland that we supplied the steel for while the builder supplied the timber as well as fitted and installed the treads. One of the most important aspects to build these floating stairs was that there needed to be good communication between us at Stairworks and the builders in order to ensure we delivered a high end result while working together. In order to achieve this, everything had to be based on the shop drawings, which is just one example as to why it is so important to have accurate shop drawings with an experienced designer such as ours.
The owner wanted a floating staircase for his deck to keep his property nice and open and preserve the view. The challenge with this style as an outdoor feature, is you also have to account for water. You not only have to think about water flow and have holes to allow water to flow in and out of, but you also have to consider the impact of water on the steel over time. To account for this, we galvenised the staircase and put a three pot epoxy on top of that to ensure the longevity of the paint system.
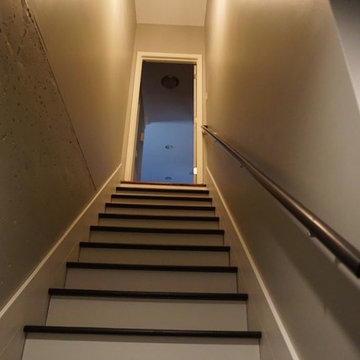
Self
Esempio di una piccola scala a rampa dritta moderna con pedata in legno e alzata in legno
Esempio di una piccola scala a rampa dritta moderna con pedata in legno e alzata in legno
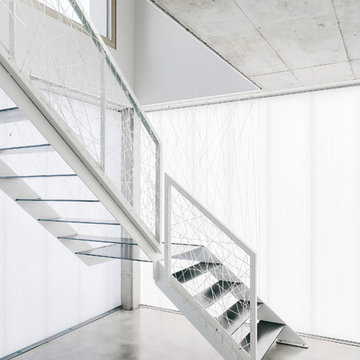
minimaoistische Stahltreppe mit natur belassenen Stufen und Seilfüllung im Geländer.
Boden: flügelgeglättete Bodenplatte ohne zusätzlichem Belag
Foto Markus Vogt
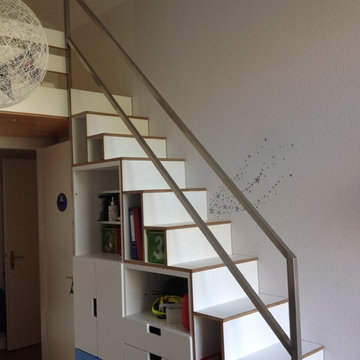
Raumspartreppe auf vorhandene IKEA-Regale mit Edelstahlgeländer
Idee per una scala moderna di medie dimensioni
Idee per una scala moderna di medie dimensioni
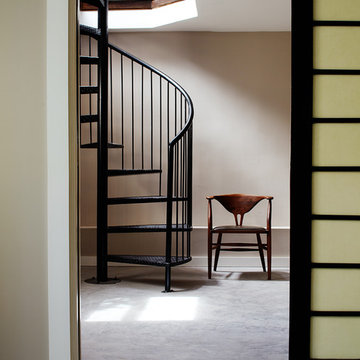
Brad Knipstein
Immagine di una piccola scala a chiocciola moderna con pedata in metallo e nessuna alzata
Immagine di una piccola scala a chiocciola moderna con pedata in metallo e nessuna alzata
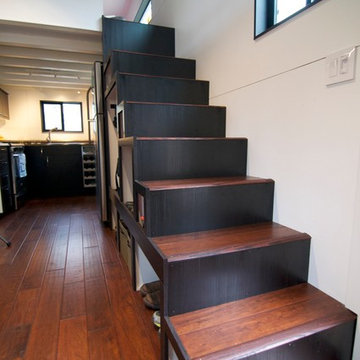
These stairs in hOMe, our modern tiny house on wheels, go up to our master loft. The space underneath the stairs hold 25sf of storage. The treads are extremely comfortable to walk up and down on
556 Foto di scale moderne
2
