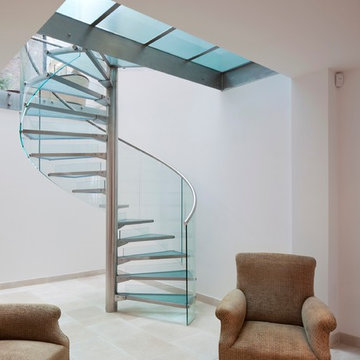261 Foto di scale moderne con pedata in vetro
Filtra anche per:
Budget
Ordina per:Popolari oggi
41 - 60 di 261 foto
1 di 3
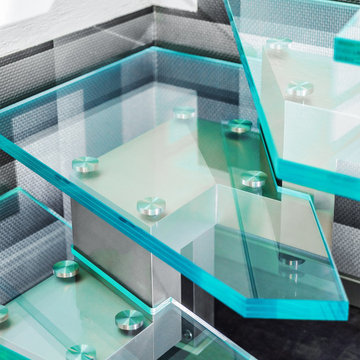
The only staircase of its kind in the country. Whole stringer without a single visible weld. 300 hours of detailing to make it look weldless.
Ispirazione per una scala a rampa dritta minimalista con pedata in vetro e parapetto in metallo
Ispirazione per una scala a rampa dritta minimalista con pedata in vetro e parapetto in metallo
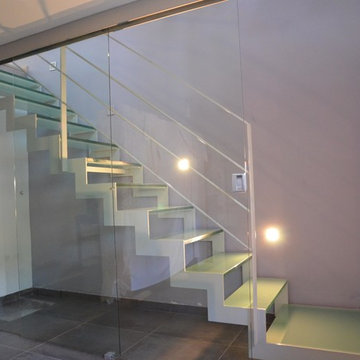
Idee per una grande scala a rampa dritta moderna con pedata in vetro, nessuna alzata e parapetto in metallo
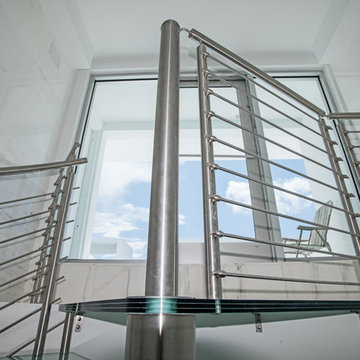
Spiral Staircase Featuring Stainless Steel Railings with Glass Treads & Landing.
Esempio di una scala a chiocciola moderna di medie dimensioni con pedata in vetro, nessuna alzata e parapetto in metallo
Esempio di una scala a chiocciola moderna di medie dimensioni con pedata in vetro, nessuna alzata e parapetto in metallo
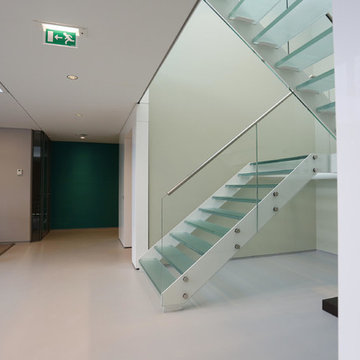
glass staircase design&build
glass tread option:
1/2/+1/2 laminated tempered glass,
3/8+3/8+3/8 laminated tempered glass
1/2/+1/2+1/2 laminated tempered glass
glass color: clear glass or low iron glass,sandblast&frosted
metal stringer powder coating white color
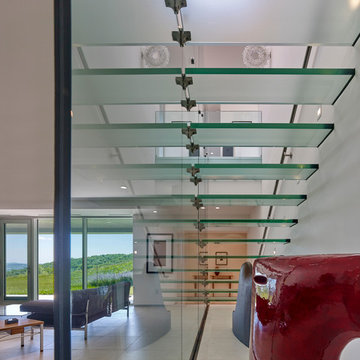
Design by Meister-Cox Architects, PC.
Photos by Don Pearse Photographers, Inc.
Immagine di una grande scala sospesa moderna con pedata in vetro, nessuna alzata e parapetto in vetro
Immagine di una grande scala sospesa moderna con pedata in vetro, nessuna alzata e parapetto in vetro
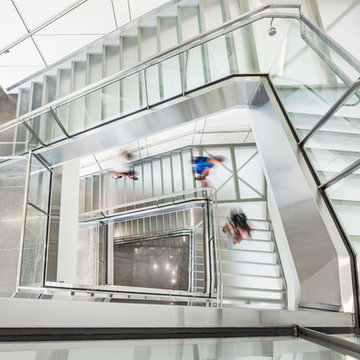
Barber McMurry’s design challenge was to “Design a replacement School of Music to bring the program into the 21st century.”
As music fills the lofty hallways, natural light floods the stairwells. Glass treads with an opacity layer allows light to transcend through each floor, paralleling the thoughtfully chosen lyrical detailing throughout the rest of the building.
(LEED® Silver Projected)
Project details:
Series: Stair Treads / Flooring
Pattern: Silk Treads / Pixel
Glass: Clear / Frosted
Dimensions: Various sizes up to 62"x37", 3 layers (5/16, 1/2, 1/2 inch)
Client: University of Tennessee
Designer: Barber McMurry
Photo Credits: Denise Retallack
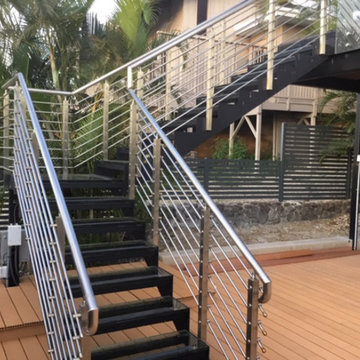
L-shape outdoor staircase with tempered glass treads and stainless steel railing.
Foto di una grande scala a "L" minimalista con pedata in vetro, nessuna alzata e parapetto in metallo
Foto di una grande scala a "L" minimalista con pedata in vetro, nessuna alzata e parapetto in metallo
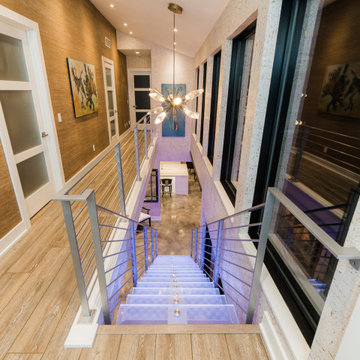
Modern stairway with floating glass treads and color changing RGB lighting.
Foto di una grande scala sospesa minimalista con pedata in vetro, nessuna alzata, parapetto in metallo e carta da parati
Foto di una grande scala sospesa minimalista con pedata in vetro, nessuna alzata, parapetto in metallo e carta da parati
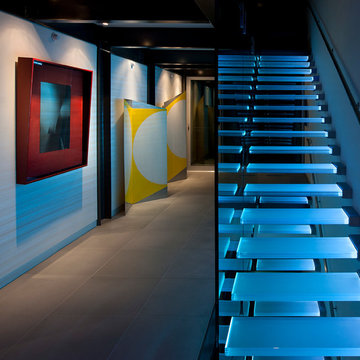
Foto di una scala a rampa dritta moderna di medie dimensioni con pedata in vetro, nessuna alzata e parapetto in vetro
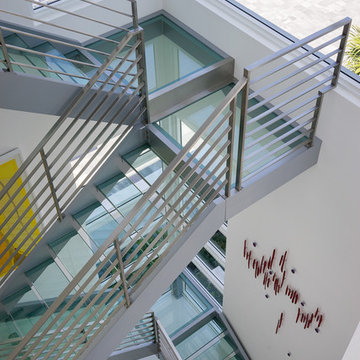
Detailed View Through Second and Third Floor Windows to the Front Yard and Through the Glass Stairwell to the First Floor.
Idee per una grande scala a "U" minimalista con pedata in vetro e nessuna alzata
Idee per una grande scala a "U" minimalista con pedata in vetro e nessuna alzata
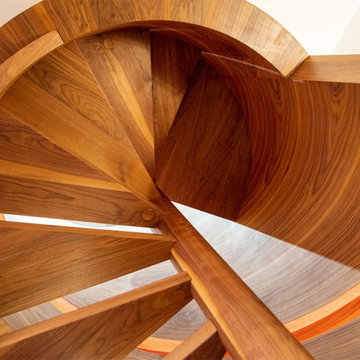
Das Treppengeländer ist als geschlossene, formverleimte Holzwand ausgeführt. Als Handlauf dient die Griffrille, in die eine integrierte LED-Beleuchtung eingesetzt ist.
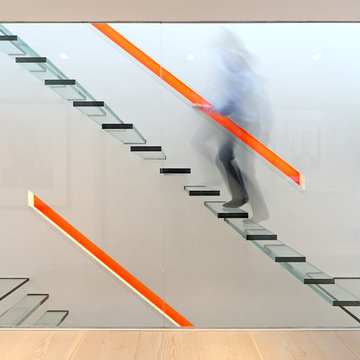
We were asked by the client to produce designs for a small mews house that would maximise the potential of the site on this very compact footprint. One of the principal design requirements was to bring as much natural light down through the building as possible without compromising room sizes and spacial arrangements. Both a full basement and roof extension have been added doubling the floor area. A stacked two storey cantilevered glass stair with full height glazed screens connects the upper floors to the basement maximising daylight penetration. The positioning and the transparency of the stair on the rear wall of the house create the illusion of space and provide a dramatic statement in the open plan rooms of the house. Wide plank, full length, natural timber floors are used as a warm contrast to the harder glazed elements.
The project was highly commended at the United Kingdom Property Awards and commended at the Sunday Times British Homes Awards. The project has been published in Grand Designs Magazine, The Sunday Times and Sunday Telegraph.
Project Location: Princes Mews, Notting Hill Gate
Project Type: New Build
Internal Floor Area after: 150m2
Photography: Nerida Howard Photography
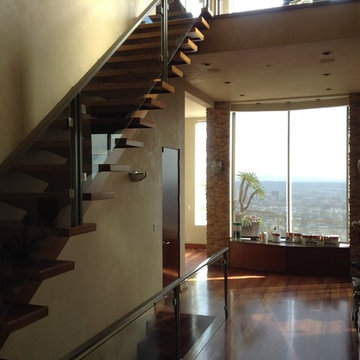
Idee per una scala a rampa dritta minimalista di medie dimensioni con pedata in vetro e alzata in legno
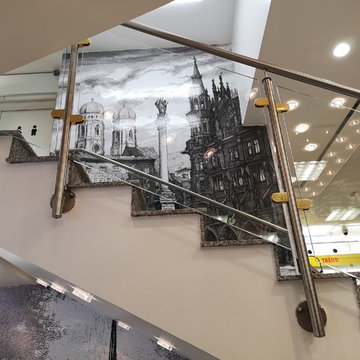
Whatever in residential or public areas such as airports and stadiums, E-DOF system can create stunning glass railings easily.
Esempio di una piccola scala a rampa dritta moderna con pedata in vetro, alzata in metallo e parapetto in metallo
Esempio di una piccola scala a rampa dritta moderna con pedata in vetro, alzata in metallo e parapetto in metallo
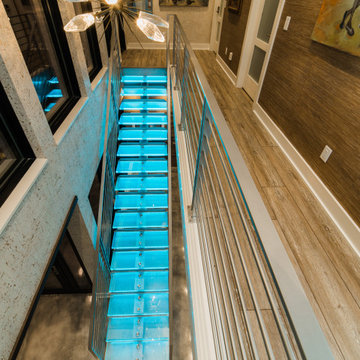
Modern stairway with floating glass treads and color changing RGB lighting.
Foto di una grande scala sospesa moderna con pedata in vetro, nessuna alzata, parapetto in metallo e carta da parati
Foto di una grande scala sospesa moderna con pedata in vetro, nessuna alzata, parapetto in metallo e carta da parati
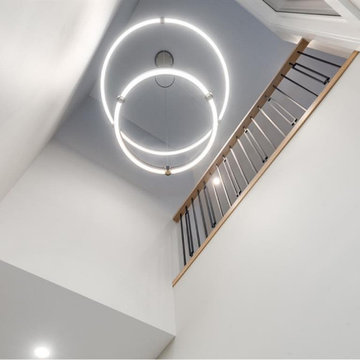
LUXURY is an occasional indulgence.. For others it's a WAY OF LIFE! This European Custom Home Builder has an impeccable reputation for innovation & this masterpiece will please the most discerning buyer. Situated on a quiet street in this sought after inner city community and offering a MASSIVE 37.5'x167 ( 5436 sqft) OVERSIZED LOT with a park right outside the front door!! 3800+ sqft of architectural flare, incredible indoor/outdoor entertaining space all the while incorporating functionality. The SOARING foyer with its cosmopolitan fixture is just the start of the sophisticated finishings that are about to unfold. Jaw dropping Chef's kitchen, outstanding millwork, mode counters & backsplash and professional appliance collection. Open dining area and sprawling living room showcasing a chic fireplace and a wall of glass with patio door access the picturesque deck & massive private yard! 10' ceilings, modernistic windows and hardwood throughout create a sleek ambiance. Gorgeous front facade on a treelined street with the park outside the front door. Master retreat is an oasis, picturesque view, double sided fireplace, oversized walk in closet and a spa inspired ensuite - with dual rain shower heads, stand alone tub, heated floors, double vanities and intricate tile work - unwind & indulge yourself. Three bedrooms up PLUS a LOFT/ OFFICE fit for a KING!! Even the kids' washroom has double vanities and heated floors. Lower level is the place where memories will be made with the whole family. Ultimate in entertainment enjoyment! Topped off with heated floors, a gym, a 4th bedroom and a 4th bath! Whether it's the towering exterior, fully finished DOUBLE ATTACHED GARAGE, superior construction or the New Home Warranty - one thing is certain - it must be seen to truly be appreciated. You will see why it will be ENVIED by all. Minutes to the core and literally steps to the park, schools & pathways.
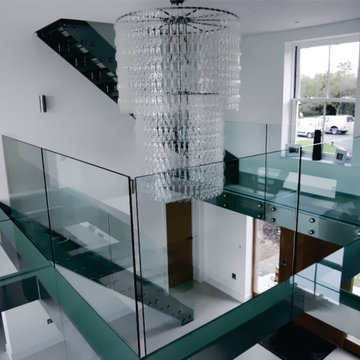
Engineered, laminate glass staircase with tempered glass railing panels. Metal stringers and elevated landing platforms pre-engineered and manufactured in-house. All hardware CNC machined in-house as well and finished in bright nickel electro-plating.
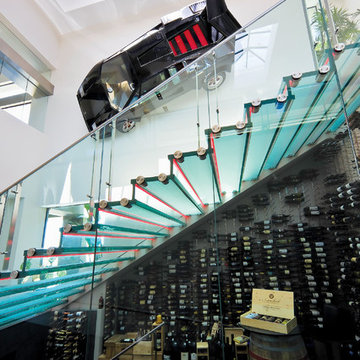
The custom home client requested that his vintage Lamborghini be mounted to the wall. Architect Fleetwood Joiner designed a special skylight so that the car could be lowered in by crane after construction. The climate controlled under-stair wine storage acts as a focal point for the home.
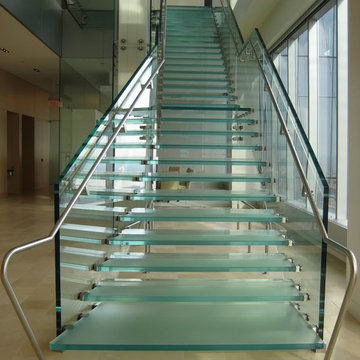
commercial floating glass staircase, toughened glass railing panel and anti-slip glass treads
handrail stainless nickel brushed
Foto di un'ampia scala a rampa dritta minimalista con pedata in vetro, nessuna alzata e parapetto in vetro
Foto di un'ampia scala a rampa dritta minimalista con pedata in vetro, nessuna alzata e parapetto in vetro
261 Foto di scale moderne con pedata in vetro
3
