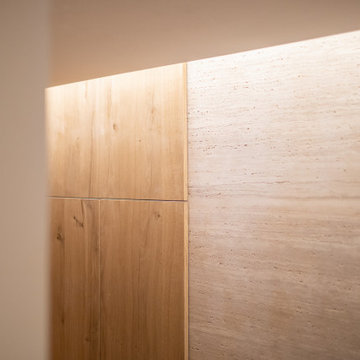271 Foto di scale moderne con pannellatura
Filtra anche per:
Budget
Ordina per:Popolari oggi
101 - 120 di 271 foto
1 di 3
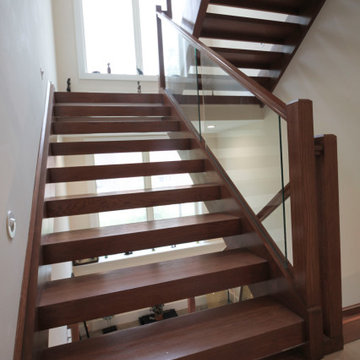
These stairs were designed to flood the interior spaces with plenty of light and openness; glass panels reinforce the light and airy feel of the design, and the geometric shape of the treads and contemporary stain selected for handrails and wooden components, blend beautifully with the neutral palette chosen by owners throughout the home. CSC 1976-2020 © Century Stair Company ® All rights reserved.
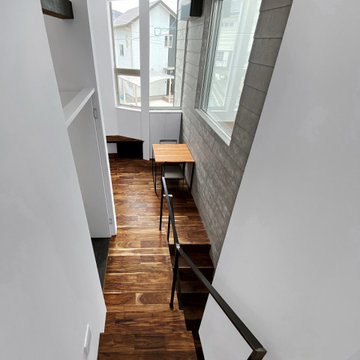
LDから2階浴室へ
Idee per una scala a "U" minimalista con pedata in legno, alzata in legno, parapetto in metallo e pannellatura
Idee per una scala a "U" minimalista con pedata in legno, alzata in legno, parapetto in metallo e pannellatura
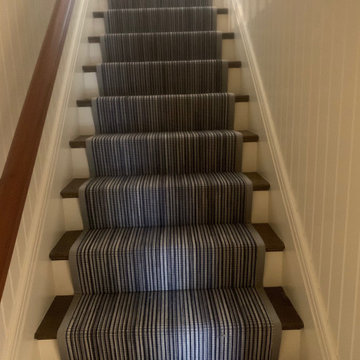
Foto di una scala a rampa dritta moderna con pedata in moquette, alzata in moquette, parapetto in legno e pannellatura
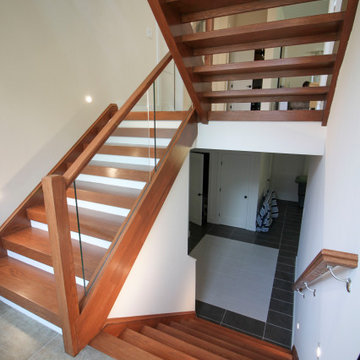
These stairs were designed to flood the interior spaces with plenty of light and openness; glass panels reinforce the light and airy feel of the design, and the geometric shape of the treads and contemporary stain selected for handrails and wooden components, blend beautifully with the neutral palette chosen by owners throughout the home. CSC 1976-2020 © Century Stair Company ® All rights reserved.
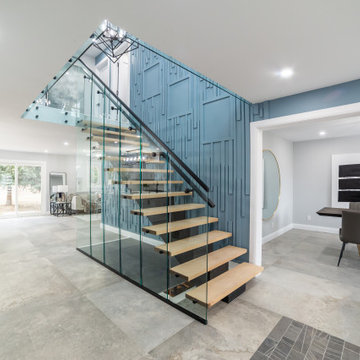
Esempio di una grande scala sospesa minimalista con pedata in legno, alzata in legno, parapetto in vetro e pannellatura
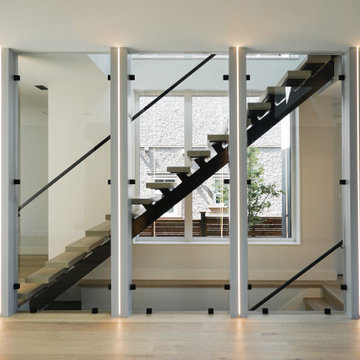
Immagine di una scala a rampa dritta minimalista di medie dimensioni con pedata in legno, alzata in metallo, parapetto in metallo e pannellatura
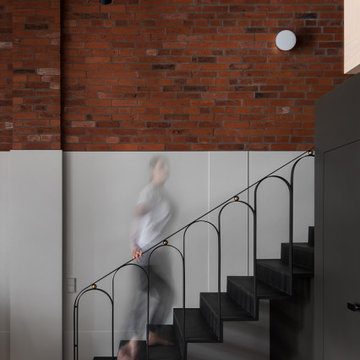
Кирпичная кладка из грубо шлифованного текстурного кирпича XIX века BRICKTILES
в лофте по дизайну PROforma design.
Фото Ольги Мелекесцевой.
Стилист интерьерной съемки Дарья Григорьева.
Проект опубликован в апрельском номере и на сайте журнала ИНТЕРЬЕР+ДИЗАЙН.
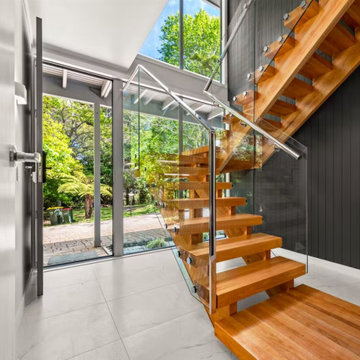
Renovating a home to sell can be a smart investment, however it is important to ensure that the finishes will appeal to most people.
We went with a contrasting light and dark theme and added texture by introducing grooved panels to the feature walls.
The exterior was refreshed by choosing colours that work well with the surroundings.
The staircase became a feature on entry and really draws anyone inside.
Kitchen and Bathrooms were kept neutral but were opened up to ensure that they feel light and bright and spacious.
The carpet is soft and warms up the upstairs lounge and bedrooms as well as the large rumpus or second lounge space on the ground floor.
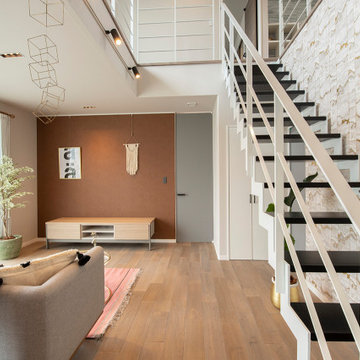
PHOTO CONTEST 2019 優秀賞
モデルハウスにて採用させていただきました。
「モダン&エレガンス」のコンセプトに沿うグレー基調の空間と調和させるべく、手すり・ささら桁はピュアホワイト、木製段板はリアルブラックカラーとしています。モノトーンで単調とならないよう、ささら桁は特徴的なサンダー型仕様とし、背面の高級感あるクロスと併せて空間のアクセントとなっています。階段を中心に間取りを構成しているため、ゆるやかに上下階のつながりを感じられ、明るく開放感のある空間を実現しています。
また、ソファの背後にはリビングとダイニングを緩やかに区切るためにカスタムウォールを採用させていただいています。ウォルナットの木目、ブラックの支柱が彩度を抑えた空間へマッチしています。
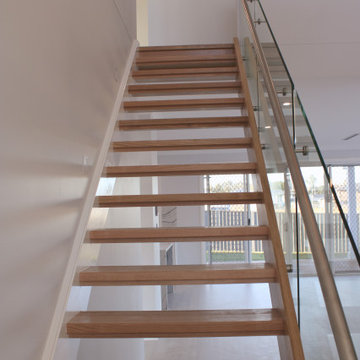
The striking entrance features a large blue door, opening into a void, with beautiful feature pendant lighting and paneled walls. The staircase features floating treads and glass balustrade.
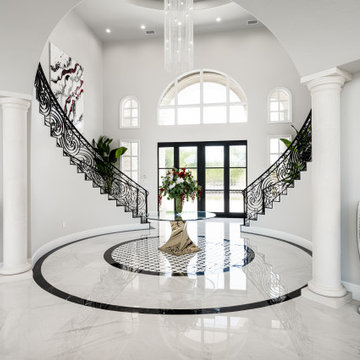
We love this formal front entryway featuring a stunning double staircase with a custom wrought iron stair rail, arched entryways, sparkling chandeliers, and a marble floor.
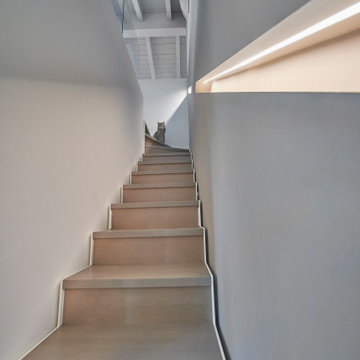
una comune scala a vista, nascosta e trasformata
La costruzione in cartongesso crea un ingresso privacy attrezzato a sinistra con consolle a cassetti e specchio e a destra con un ampio storage che sfrutta l'intero sottoscala.
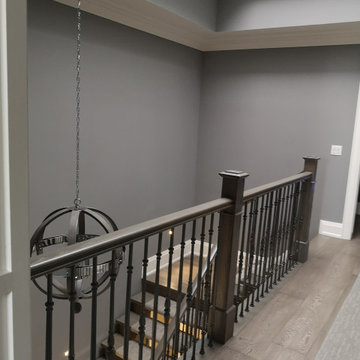
nice design and installed stair changes whole vibe of the house. when floor replaced, better to change stairs as well so that colour can be matched with new floor.
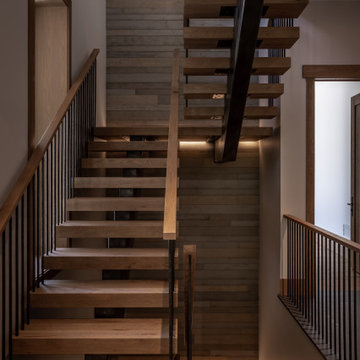
By combining a variety of our concrete colours & adjusting their pigments, we were able to fabricate a more authentic looking wood texture using our plank style board formed concrete panels.
Texture: Board Formed
Colours: Natural, Buckskin, Smoke
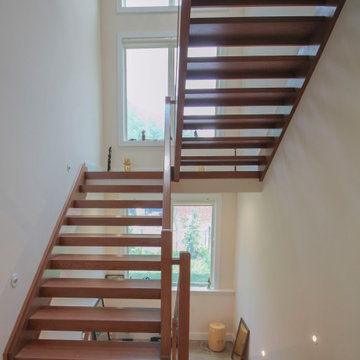
These stairs were designed to flood the interior spaces with plenty of light and openness; glass panels reinforce the light and airy feel of the design, and the geometric shape of the treads and contemporary stain selected for handrails and wooden components, blend beautifully with the neutral palette chosen by owners throughout the home. CSC 1976-2020 © Century Stair Company ® All rights reserved.
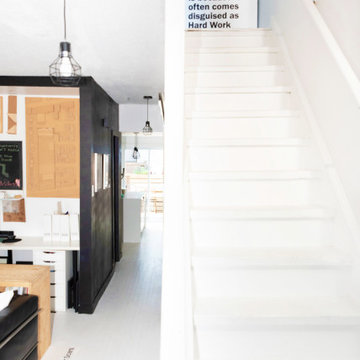
White stairs make the space bright and uniform.
Foto di una piccola scala a rampa dritta moderna con pedata in legno, alzata in legno, parapetto in legno e pannellatura
Foto di una piccola scala a rampa dritta moderna con pedata in legno, alzata in legno, parapetto in legno e pannellatura
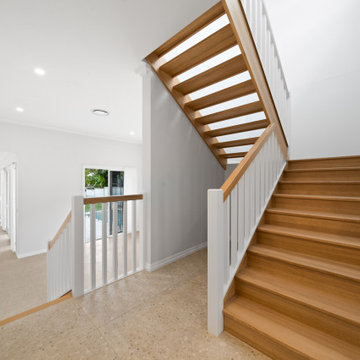
Modern staircase with timber stringers, treads and risers. White Balustrade and Timber Handrail.
Idee per una scala a "U" minimalista di medie dimensioni con pedata in legno, alzata in legno, parapetto in legno e pannellatura
Idee per una scala a "U" minimalista di medie dimensioni con pedata in legno, alzata in legno, parapetto in legno e pannellatura
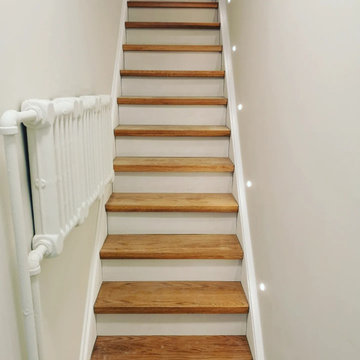
nice design and installed stair changes whole vibe of the house. when floor replaced, better to change stairs as well so that colour can be matched with new floor.
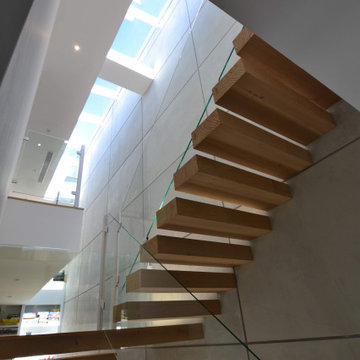
Remodelación y reforma de Villa, para aumentar la entrada de luz natural a la vivienda, se remodelaron patios traseros y huecos de escalera para aportar luz natural.
271 Foto di scale moderne con pannellatura
6
