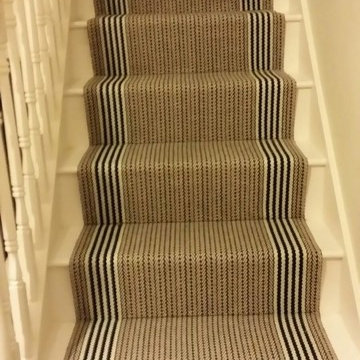1.029 Foto di scale moderne con alzata in moquette
Filtra anche per:
Budget
Ordina per:Popolari oggi
61 - 80 di 1.029 foto
1 di 3
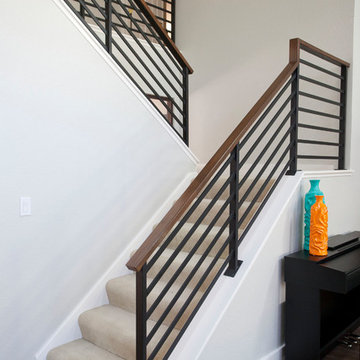
Fly By Nite Studios
Idee per una scala a "U" moderna di medie dimensioni con pedata in moquette, alzata in moquette e parapetto in metallo
Idee per una scala a "U" moderna di medie dimensioni con pedata in moquette, alzata in moquette e parapetto in metallo
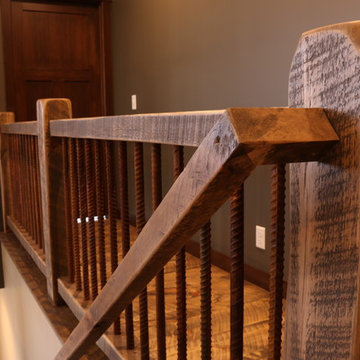
This beautiful staircase features our 6x6 newel posts, handrail, and some rusted rebar balusters. They compliment the rustic/modern style of this home very well.
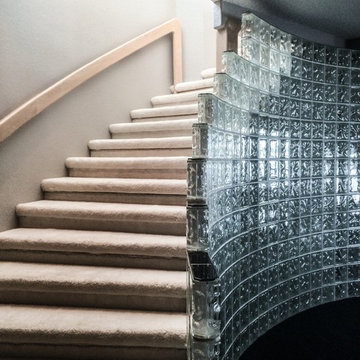
Immagine di una grande scala curva moderna con pedata in moquette e alzata in moquette
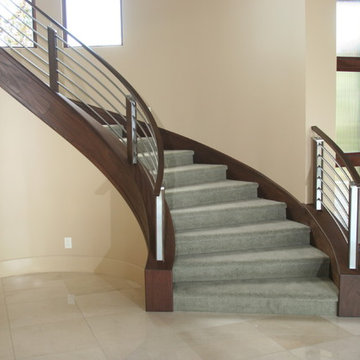
Quarter sawn Sapele Mahogany handrail, top caps and skirting. Stainless steel tube and wood balustrade.
Ispirazione per una scala curva minimalista con pedata in moquette e alzata in moquette
Ispirazione per una scala curva minimalista con pedata in moquette e alzata in moquette
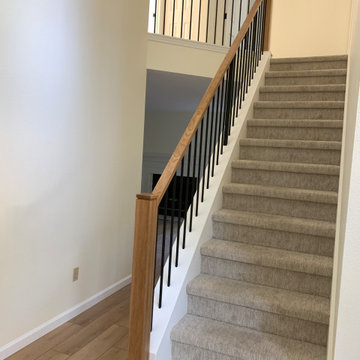
Idee per una scala a rampa dritta minimalista di medie dimensioni con pedata in moquette, alzata in moquette e parapetto in materiali misti
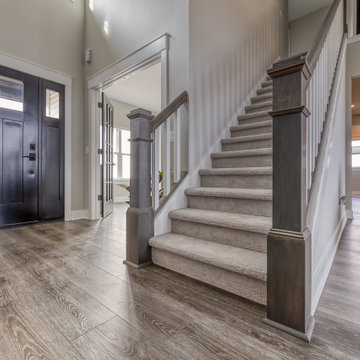
Deep tones of gently weathered grey and brown. A modern look that still respects the timelessness of natural wood.
Ispirazione per una scala a rampa dritta moderna di medie dimensioni con pedata in moquette, alzata in moquette e parapetto in legno
Ispirazione per una scala a rampa dritta moderna di medie dimensioni con pedata in moquette, alzata in moquette e parapetto in legno
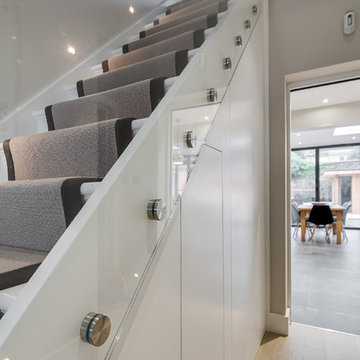
Modern hallway with simple, minimalist staircase.
Immagine di una scala a rampa dritta minimalista di medie dimensioni con pedata in moquette, alzata in moquette e parapetto in vetro
Immagine di una scala a rampa dritta minimalista di medie dimensioni con pedata in moquette, alzata in moquette e parapetto in vetro
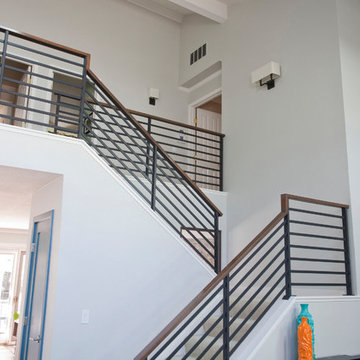
Fly By Nite Studios
Immagine di una grande scala a "U" moderna con pedata in moquette, alzata in moquette e parapetto in metallo
Immagine di una grande scala a "U" moderna con pedata in moquette, alzata in moquette e parapetto in metallo
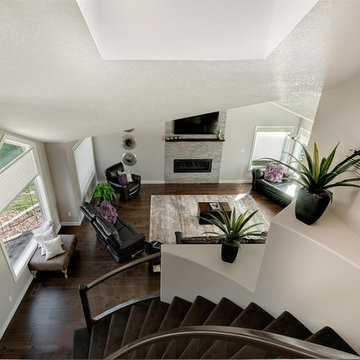
This major renovation included an addition, adding 230 square feet with a large new great room, and tied the home together by evening out the floor level in a sunken living room and office. The main floor space was updated with new finishes and all new windows and doors, including a totally remodeled kitchen, laundry room, and bathroom.
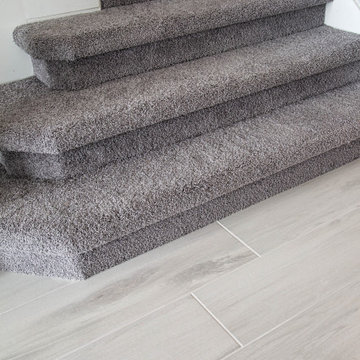
Carpet: Lee's Carpet - Celebrations - Color: Charcoal
Tile: IWT_Tesoro - Wood Look Tile - Color: Larvic Blanco
Ispirazione per una grande scala a rampa dritta minimalista con pedata in moquette e alzata in moquette
Ispirazione per una grande scala a rampa dritta minimalista con pedata in moquette e alzata in moquette
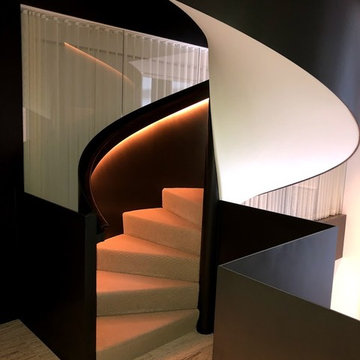
Immagine di una grande scala curva minimalista con parapetto in legno, pedata in moquette e alzata in moquette
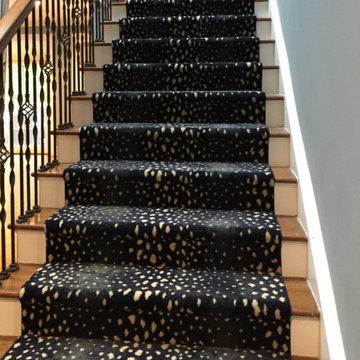
Ivan Dolin Interior Design
Esempio di una grande scala a "L" minimalista con pedata in moquette, alzata in moquette e parapetto in legno
Esempio di una grande scala a "L" minimalista con pedata in moquette, alzata in moquette e parapetto in legno
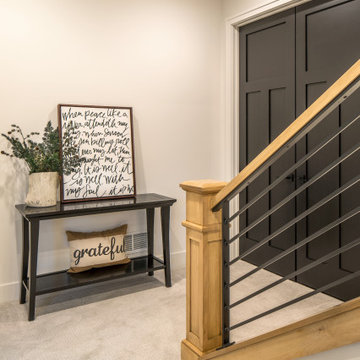
Esempio di una piccola scala a rampa dritta minimalista con pedata in moquette, alzata in moquette e parapetto in materiali misti
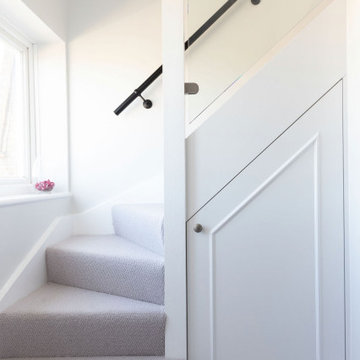
The stairs has been decorated with soft grey carpets and a black handrail keeping the The landing and stairwell have kept the space fresh and light. The stairs have been decorated with soft grey carpets and a black handrail keeping the room neat and bright. The small storage space under the stairs keeps the area tidy, making it efficient for use. neat and bright. The small storage space under the stairs allows to keep the area neat and tidy, making it efficient for use.
Renovation Absolute Project Management

Builder: Brad DeHaan Homes
Photographer: Brad Gillette
Every day feels like a celebration in this stylish design that features a main level floor plan perfect for both entertaining and convenient one-level living. The distinctive transitional exterior welcomes friends and family with interesting peaked rooflines, stone pillars, stucco details and a symmetrical bank of windows. A three-car garage and custom details throughout give this compact home the appeal and amenities of a much-larger design and are a nod to the Craftsman and Mediterranean designs that influenced this updated architectural gem. A custom wood entry with sidelights match the triple transom windows featured throughout the house and echo the trim and features seen in the spacious three-car garage. While concentrated on one main floor and a lower level, there is no shortage of living and entertaining space inside. The main level includes more than 2,100 square feet, with a roomy 31 by 18-foot living room and kitchen combination off the central foyer that’s perfect for hosting parties or family holidays. The left side of the floor plan includes a 10 by 14-foot dining room, a laundry and a guest bedroom with bath. To the right is the more private spaces, with a relaxing 11 by 10-foot study/office which leads to the master suite featuring a master bath, closet and 13 by 13-foot sleeping area with an attractive peaked ceiling. The walkout lower level offers another 1,500 square feet of living space, with a large family room, three additional family bedrooms and a shared bath.
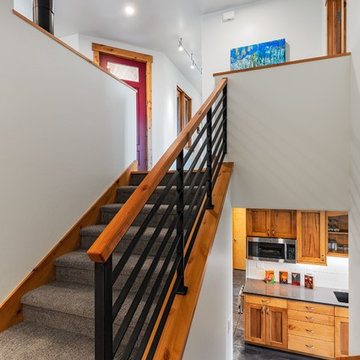
Staircase
Immagine di una scala a "U" moderna di medie dimensioni con pedata in moquette e alzata in moquette
Immagine di una scala a "U" moderna di medie dimensioni con pedata in moquette e alzata in moquette
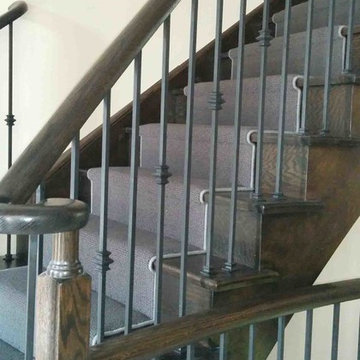
Wool Carpet runner on stairs, serge binding on edges. Natural colour, Grey colour,
natural fiber,
Immagine di una scala a rampa dritta minimalista di medie dimensioni con pedata in moquette e alzata in moquette
Immagine di una scala a rampa dritta minimalista di medie dimensioni con pedata in moquette e alzata in moquette
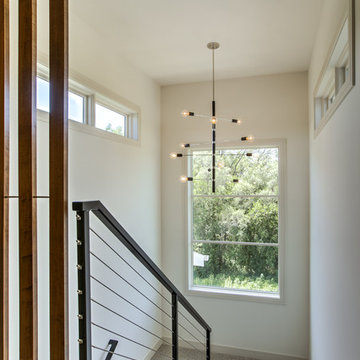
Esempio di una scala a "U" moderna con pedata in moquette, alzata in moquette e parapetto in cavi
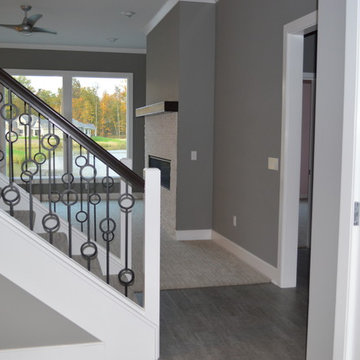
Idee per una scala a rampa dritta moderna di medie dimensioni con pedata in moquette, alzata in moquette e parapetto in metallo
1.029 Foto di scale moderne con alzata in moquette
4
