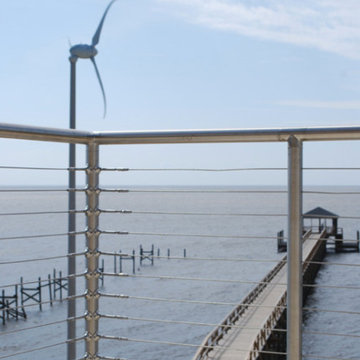439 Foto di scale moderne con alzata in cemento
Filtra anche per:
Budget
Ordina per:Popolari oggi
101 - 120 di 439 foto
1 di 3
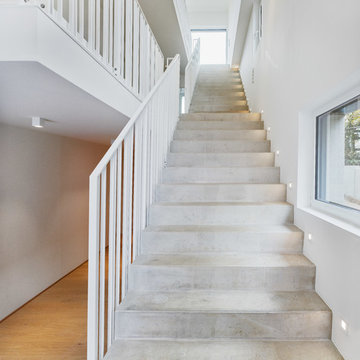
Eric Tschernow, Berlin
Idee per un'ampia scala a rampa dritta minimalista con pedata in cemento, alzata in cemento e parapetto in metallo
Idee per un'ampia scala a rampa dritta minimalista con pedata in cemento, alzata in cemento e parapetto in metallo
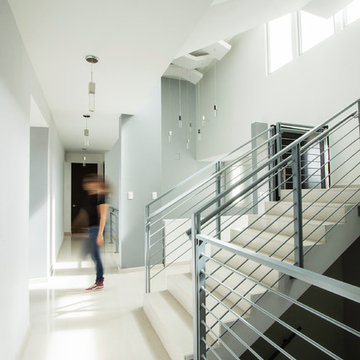
Paola Quevedo
Immagine di una grande scala a "U" minimalista con pedata in cemento, alzata in cemento e parapetto in metallo
Immagine di una grande scala a "U" minimalista con pedata in cemento, alzata in cemento e parapetto in metallo
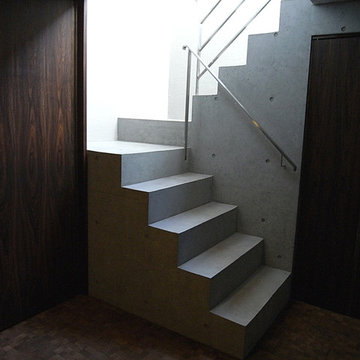
Immagine di una scala a "U" minimalista con pedata in cemento, alzata in cemento e parapetto in metallo
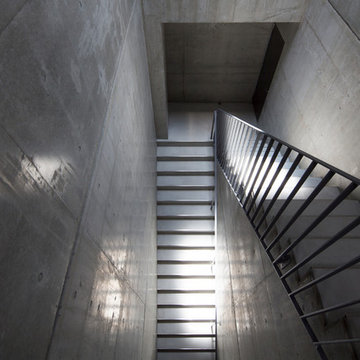
本郷の共同住宅階段室
Idee per una scala a rampa dritta minimalista con pedata in cemento, alzata in cemento e parapetto in metallo
Idee per una scala a rampa dritta minimalista con pedata in cemento, alzata in cemento e parapetto in metallo
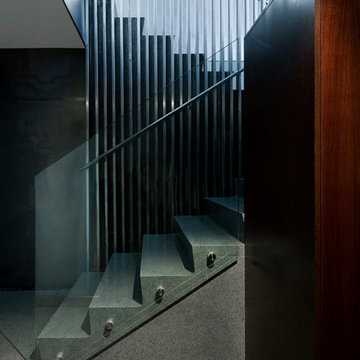
An interior stair composed of terrazzo, steel, and glass leads up to the main level from the garage.
Bill Timmerman - Timmerman Photography
Esempio di una scala a "U" moderna di medie dimensioni con pedata in cemento e alzata in cemento
Esempio di una scala a "U" moderna di medie dimensioni con pedata in cemento e alzata in cemento
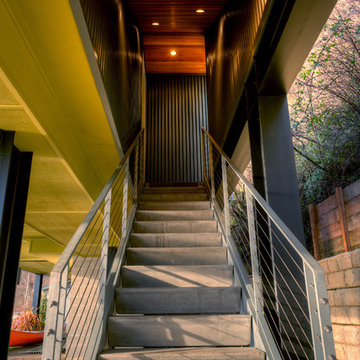
Entry stair looking up toward entry. Photography by Lucas Henning.
Idee per una piccola scala a rampa dritta minimalista con pedata in cemento, alzata in cemento e parapetto in metallo
Idee per una piccola scala a rampa dritta minimalista con pedata in cemento, alzata in cemento e parapetto in metallo
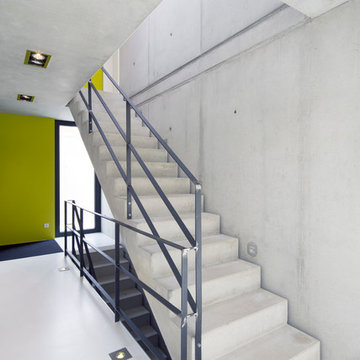
Ronald Tillemann, Rotterdam
Ispirazione per una scala a rampa dritta moderna di medie dimensioni con pedata in cemento e alzata in cemento
Ispirazione per una scala a rampa dritta moderna di medie dimensioni con pedata in cemento e alzata in cemento
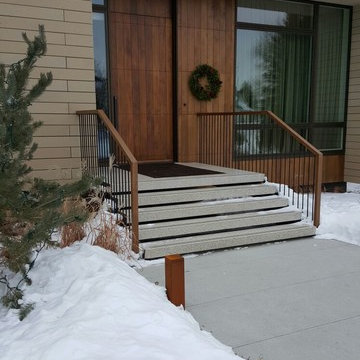
Esempio di una grande scala a rampa dritta moderna con pedata in cemento, alzata in cemento e parapetto in metallo
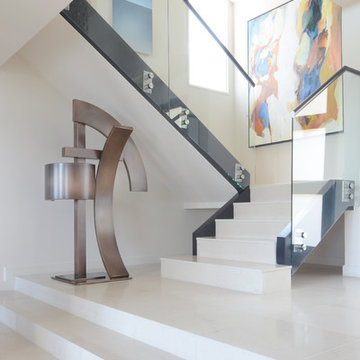
Esempio di una scala a "L" moderna di medie dimensioni con alzata in cemento e parapetto in vetro
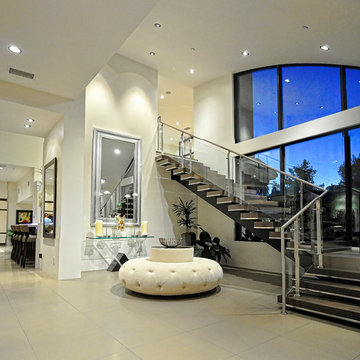
Roman Sebek
Foto di una grande scala a "L" moderna con pedata in cemento e alzata in cemento
Foto di una grande scala a "L" moderna con pedata in cemento e alzata in cemento
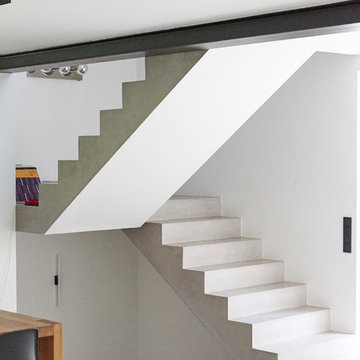
Dies ist das heutige Treppenhaus. Es wurde von uns zum Raum hin mit einem sichtbaren Stahlträger geöffnet. Der Überstand der Mamortreppe abgeflext, die Treppen mit Beton Unique beschichtet. Heute wird das Ganze seitlich mit einer grossen Glasplatte vom Boden bis zum Stahlträger gesichert.
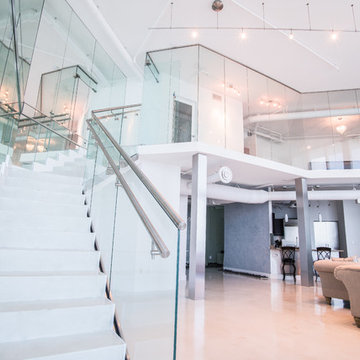
Laminated glass walls were installed on the second floor.
Idee per una grande scala a rampa dritta moderna con pedata in cemento, alzata in cemento e parapetto in vetro
Idee per una grande scala a rampa dritta moderna con pedata in cemento, alzata in cemento e parapetto in vetro
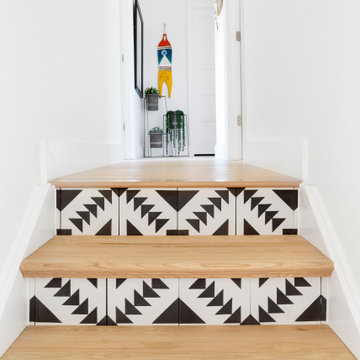
Esempio di una piccola scala a rampa dritta moderna con pedata in legno e alzata in cemento
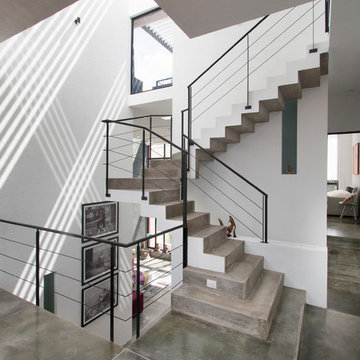
Idee per una scala sospesa moderna con pedata in cemento e alzata in cemento
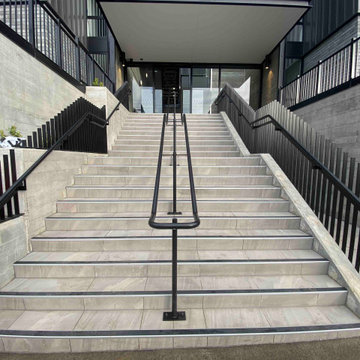
We were contacted by a large Auckland based construction company to help build a new apartment complex’s entry staircase on a quick timeline in Onehunga, Auckland. As the original company couldn’t complete the glass balustrade in time for the building’s opening, we were asked to design, engineer, manufacture and install a steel alternative in just over three weeks.
We went to meet them and survey that same day, and began the design approval process straight away. The final design included balustrades on both sides with continuous handrails, and a central double handrail with inset LED lights. Once we had a design approved by the architect and our engineer, we only had two weeks left to manufacture the design. Two long working weeks later, we managed to get everything to site in time for us to install before their completion date.
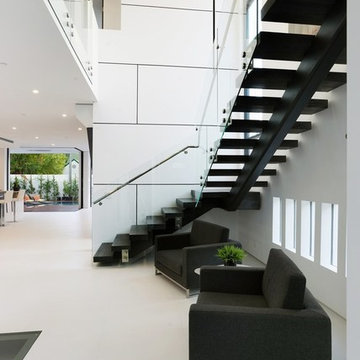
Ispirazione per una scala a "L" moderna di medie dimensioni con pedata in metallo e alzata in cemento
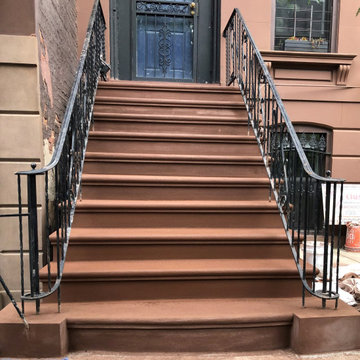
Brownstone restoration
Esempio di una scala a rampa dritta minimalista di medie dimensioni con pedata in cemento, alzata in cemento, parapetto in metallo e pareti in mattoni
Esempio di una scala a rampa dritta minimalista di medie dimensioni con pedata in cemento, alzata in cemento, parapetto in metallo e pareti in mattoni
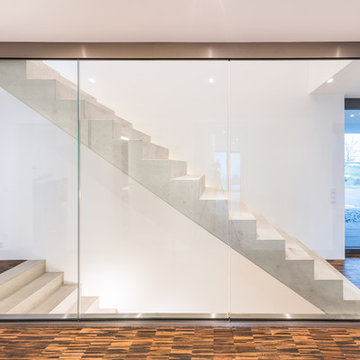
Kristof Lemp
www.lempinet.com
Ispirazione per una scala a rampa dritta minimalista di medie dimensioni con pedata in cemento, alzata in cemento e parapetto in vetro
Ispirazione per una scala a rampa dritta minimalista di medie dimensioni con pedata in cemento, alzata in cemento e parapetto in vetro
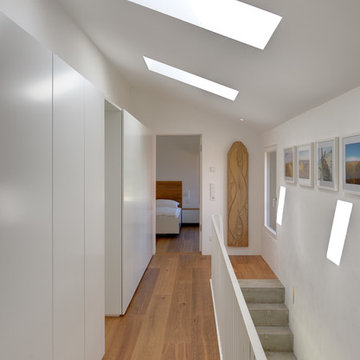
Architekt: Möhring Architekten
Fotograf: Stefan Melchior
Ispirazione per una scala a rampa dritta moderna di medie dimensioni con pedata in cemento e alzata in cemento
Ispirazione per una scala a rampa dritta moderna di medie dimensioni con pedata in cemento e alzata in cemento
439 Foto di scale moderne con alzata in cemento
6
