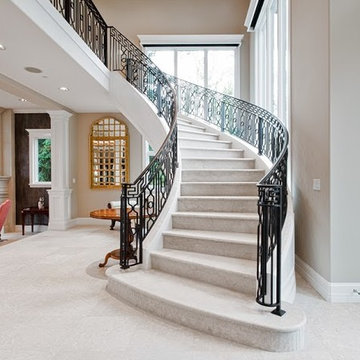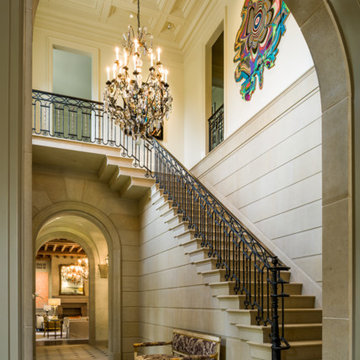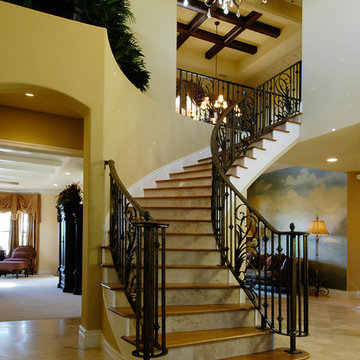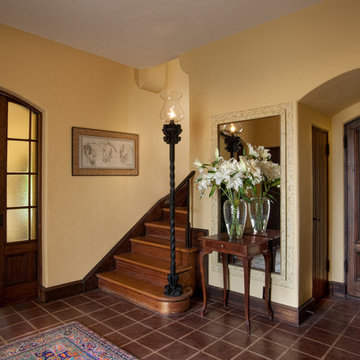488 Foto di scale mediterranee
Filtra anche per:
Budget
Ordina per:Popolari oggi
101 - 120 di 488 foto
1 di 3
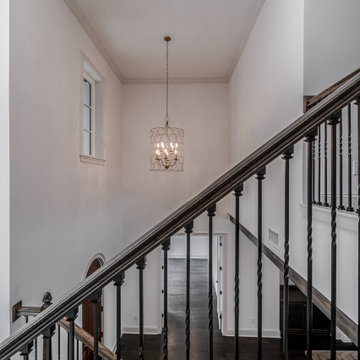
This 4150 SF waterfront home in Queen's Harbour Yacht & Country Club is built for entertaining. It features a large beamed great room with fireplace and built-ins, a gorgeous gourmet kitchen with wet bar and working pantry, and a private study for those work-at-home days. A large first floor master suite features water views and a beautiful marble tile bath. The home is an entertainer's dream with large lanai, outdoor kitchen, pool, boat dock, upstairs game room with another wet bar and a balcony to take in those views. Four additional bedrooms including a first floor guest suite round out the home.

Centry rotunda grand staircase. Custom rugs, railing and columns. Photography by Michael Lowry Photography.
Foto di un'ampia scala a chiocciola mediterranea con pedata in moquette e alzata in moquette
Foto di un'ampia scala a chiocciola mediterranea con pedata in moquette e alzata in moquette
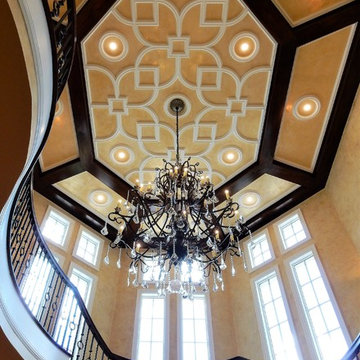
This stunning staircase encircles the grand Entry Hall.
The room volumes & flow & fine finishes of this luxury home are absolutely sumptuous. (When was the last time you glimpsed pulled plaster profiles in a residential ceiling?) With painstaking attention to detail, even new construction can be imbued with timeless authenticity & heartfelt feeling. -- DeAngelis Custom Builders
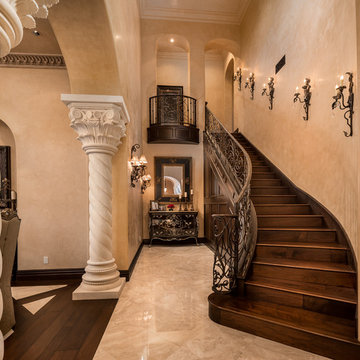
This grand entry staircase has custom wall scones and wrought iron rails leading up to the second-story living space. The custom pillars are eye-catching at the entrance!
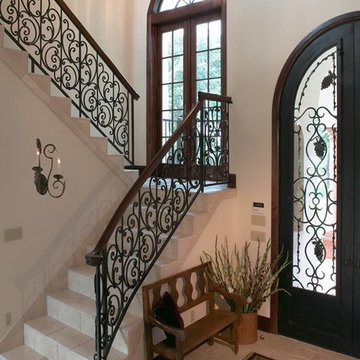
John Siemering Homes. Custom Home Builder in Austin, TX
Ispirazione per una grande scala a "L" mediterranea con pedata piastrellata, alzata piastrellata e parapetto in metallo
Ispirazione per una grande scala a "L" mediterranea con pedata piastrellata, alzata piastrellata e parapetto in metallo
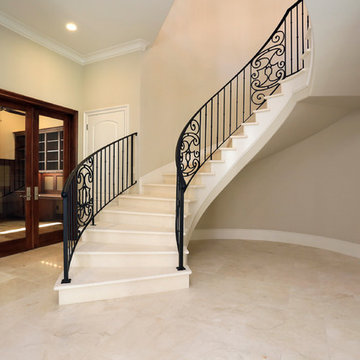
Gilboa Homes
Ispirazione per una scala sospesa mediterranea con pedata piastrellata e alzata piastrellata
Ispirazione per una scala sospesa mediterranea con pedata piastrellata e alzata piastrellata
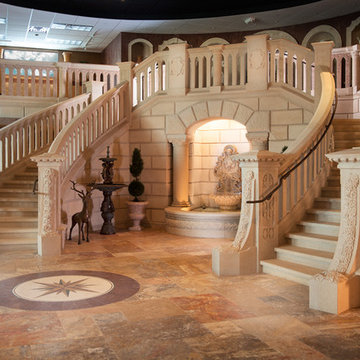
Carved Stone Creations, Inc.
Esempio di un'ampia scala curva mediterranea
Esempio di un'ampia scala curva mediterranea
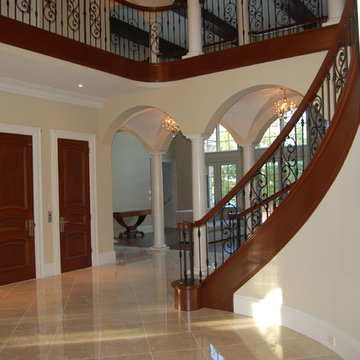
southwick const inc
marble foyer flooring with matching marble stairs cut from same stone, mahogany staircase with wrought iron balusters
Idee per un'ampia scala curva mediterranea con pedata piastrellata e alzata piastrellata
Idee per un'ampia scala curva mediterranea con pedata piastrellata e alzata piastrellata
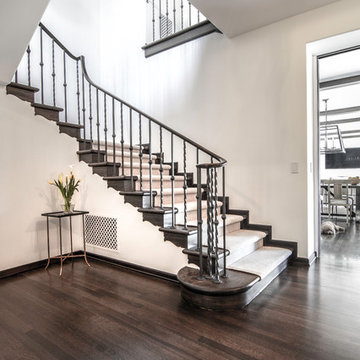
Calvin Baines
Ispirazione per una grande scala a "L" mediterranea con pedata in legno e alzata in legno
Ispirazione per una grande scala a "L" mediterranea con pedata in legno e alzata in legno
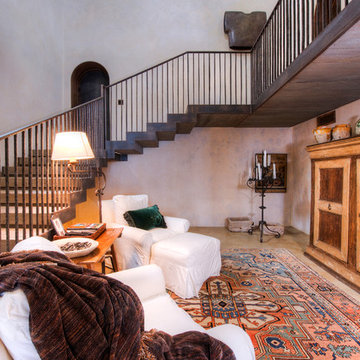
Breathtaking views of the incomparable Big Sur Coast, this classic Tuscan design of an Italian farmhouse, combined with a modern approach creates an ambiance of relaxed sophistication for this magnificent 95.73-acre, private coastal estate on California’s Coastal Ridge. Five-bedroom, 5.5-bath, 7,030 sq. ft. main house, and 864 sq. ft. caretaker house over 864 sq. ft. of garage and laundry facility. Commanding a ridge above the Pacific Ocean and Post Ranch Inn, this spectacular property has sweeping views of the California coastline and surrounding hills. “It’s as if a contemporary house were overlaid on a Tuscan farm-house ruin,” says decorator Craig Wright who created the interiors. The main residence was designed by renowned architect Mickey Muenning—the architect of Big Sur’s Post Ranch Inn, —who artfully combined the contemporary sensibility and the Tuscan vernacular, featuring vaulted ceilings, stained concrete floors, reclaimed Tuscan wood beams, antique Italian roof tiles and a stone tower. Beautifully designed for indoor/outdoor living; the grounds offer a plethora of comfortable and inviting places to lounge and enjoy the stunning views. No expense was spared in the construction of this exquisite estate.
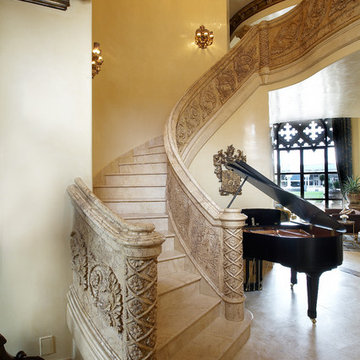
Ispirazione per una grande scala curva mediterranea con pedata piastrellata, alzata piastrellata e parapetto in materiali misti
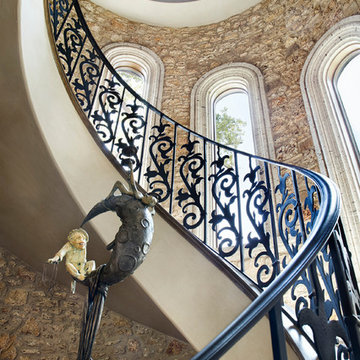
Esempio di una grande scala curva mediterranea con pedata in marmo, alzata in marmo e parapetto in metallo
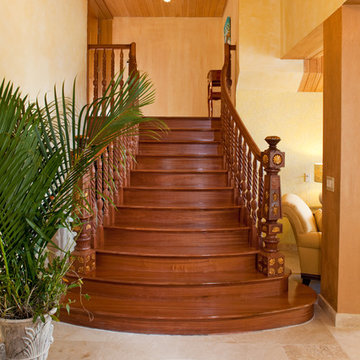
Harith Wickrema
Idee per una scala curva mediterranea di medie dimensioni con pedata in legno, alzata in legno e parapetto in legno
Idee per una scala curva mediterranea di medie dimensioni con pedata in legno, alzata in legno e parapetto in legno
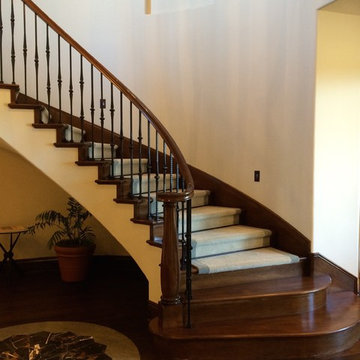
Donna sanders
Foto di una grande scala curva mediterranea con pedata in legno e alzata in moquette
Foto di una grande scala curva mediterranea con pedata in legno e alzata in moquette
![La Casa di Luna [in progress]](https://st.hzcdn.com/fimgs/60b1810a03e78254_6093-w360-h360-b0-p0--.jpg)
Scala di collegamento tra la zona giorno al piano terra e la zona notte al piano primo.
Esempio di una piccola scala a rampa dritta mediterranea con pedata in legno, alzata in legno, parapetto in metallo e pareti in mattoni
Esempio di una piccola scala a rampa dritta mediterranea con pedata in legno, alzata in legno, parapetto in metallo e pareti in mattoni
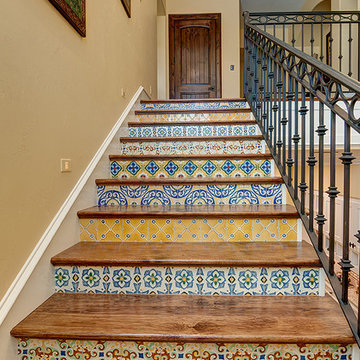
The client worked with the collaborative efforts of builders Ron and Fred Parker, architect Don Wheaton, and interior designer Robin Froesche to create this incredible home.
488 Foto di scale mediterranee
6
