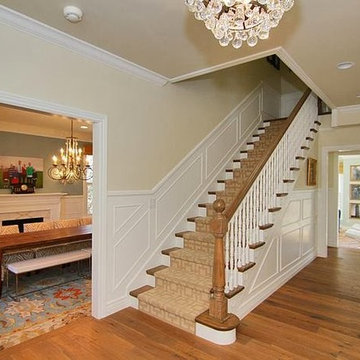15.205 Foto di scale marroni di medie dimensioni
Filtra anche per:
Budget
Ordina per:Popolari oggi
181 - 200 di 15.205 foto
1 di 3
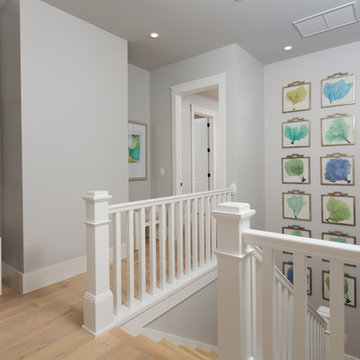
3 Bedroom, 3 1/2 Bath, Guest Suite, Rear Entry Garage
Idee per una scala a "L" costiera di medie dimensioni con pedata in legno, alzata in legno e parapetto in legno
Idee per una scala a "L" costiera di medie dimensioni con pedata in legno, alzata in legno e parapetto in legno
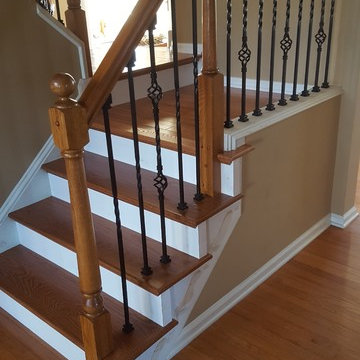
Ispirazione per una scala a "L" classica di medie dimensioni con pedata in legno, alzata in legno verniciato e parapetto in metallo
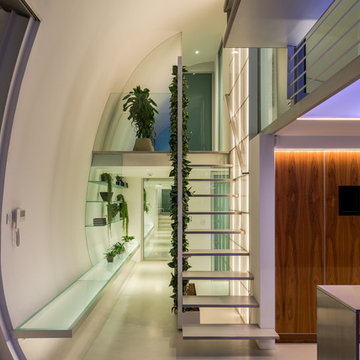
FRENCH+TYE
Immagine di una scala a rampa dritta contemporanea di medie dimensioni con nessuna alzata e parapetto in vetro
Immagine di una scala a rampa dritta contemporanea di medie dimensioni con nessuna alzata e parapetto in vetro
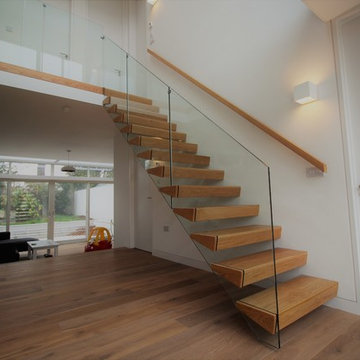
Immagine di una scala sospesa moderna di medie dimensioni con pedata in legno, nessuna alzata e parapetto in vetro
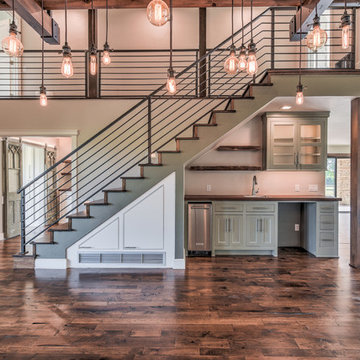
Reed Ewing
Idee per una scala a rampa dritta country di medie dimensioni con pedata in legno, alzata in legno e parapetto in metallo
Idee per una scala a rampa dritta country di medie dimensioni con pedata in legno, alzata in legno e parapetto in metallo
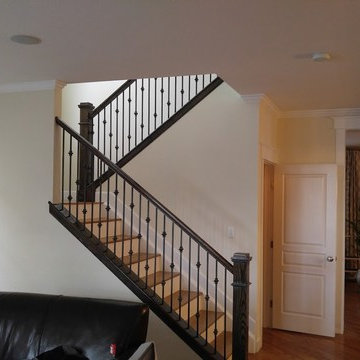
Idee per una scala a "U" chic di medie dimensioni con pedata in legno, alzata in legno verniciato e parapetto in legno
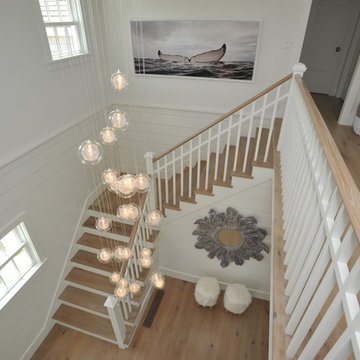
Idee per una scala a "U" stile marino di medie dimensioni con pedata in legno, alzata in legno verniciato e parapetto in legno
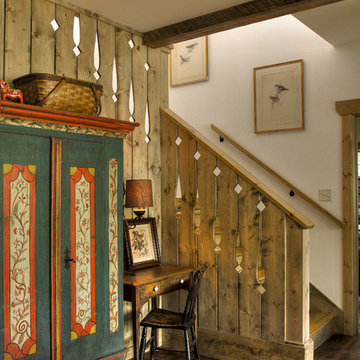
Ispirazione per una scala a "L" scandinava di medie dimensioni con pedata in legno, alzata in legno e parapetto in legno
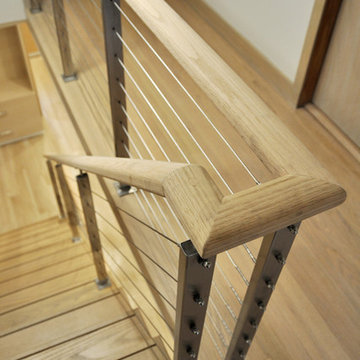
This is a custom staircase made by Deer Park Stairs. The wire cable assembly is tensioned between steel posts and topped with a smooth, solid wood rail.
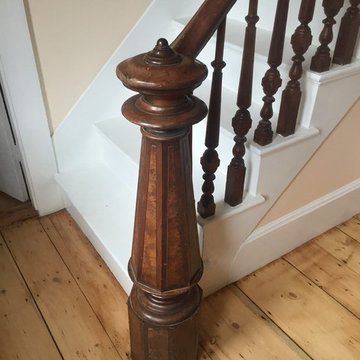
George
Idee per una scala a "L" country di medie dimensioni con pedata in legno verniciato, alzata in legno verniciato e parapetto in legno
Idee per una scala a "L" country di medie dimensioni con pedata in legno verniciato, alzata in legno verniciato e parapetto in legno
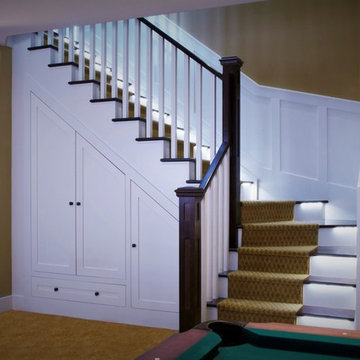
Idee per una scala a "L" classica di medie dimensioni con pedata in moquette, alzata in moquette e parapetto in legno
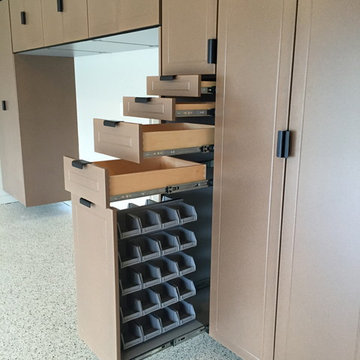
40 compartment Parts Bin Drawer and Full extension Birch Drawers in various sizes!
Immagine di una scala chic di medie dimensioni
Immagine di una scala chic di medie dimensioni
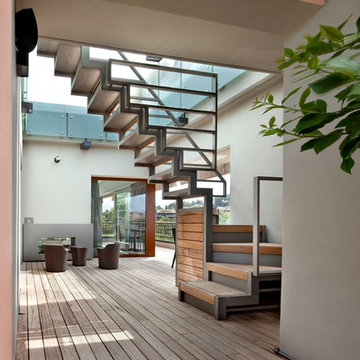
Alberto Ferrero
Immagine di una scala a "U" minimal di medie dimensioni con pedata in legno e nessuna alzata
Immagine di una scala a "U" minimal di medie dimensioni con pedata in legno e nessuna alzata
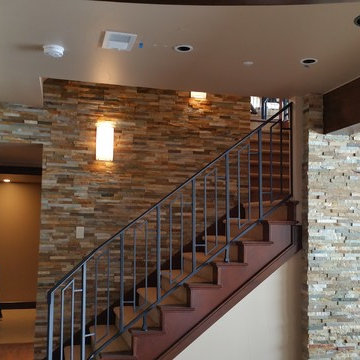
Idee per una scala a "L" tradizionale di medie dimensioni con parapetto in metallo
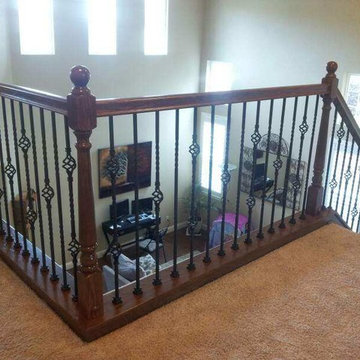
The customer was offered a choice between new material or refinishing their existing railings. They chose to install new material in order to get the best color match and eliminate the white, painted elements.
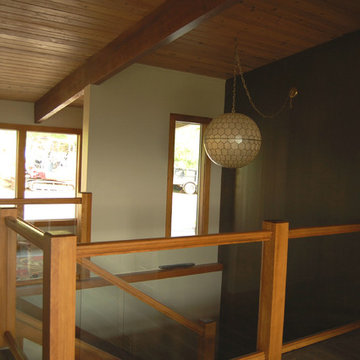
The original staircase leading to the basement was dark. During the remodel a partial wall was removed on the right between the living room/hallway and stairs and was replaced with a wood and glass handrail. The entry wall was pulled back a bit between the entry and stairwell, and an additional window was added on the north wall of the stairs. The stairwell is in the center of the home and these changes really brought the two floors together visually. The wood panelled wall was stripped and stained a dark espresso color. The hanging light was a pre-established fixture that can now be appreciated.
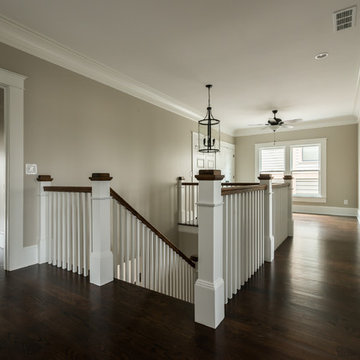
This loft area was originally designed as another bedroom, but with four already, we decided to leave it open (with an option to wall it off) as an upstairs loft for TV, study, crafts, etc.
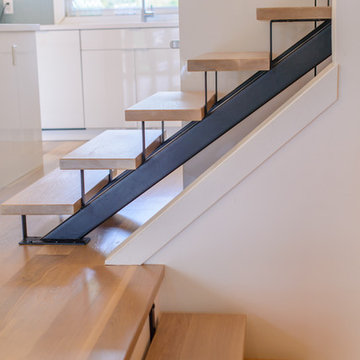
Teagan Workman
Idee per una scala sospesa contemporanea di medie dimensioni con pedata in legno e alzata in metallo
Idee per una scala sospesa contemporanea di medie dimensioni con pedata in legno e alzata in metallo
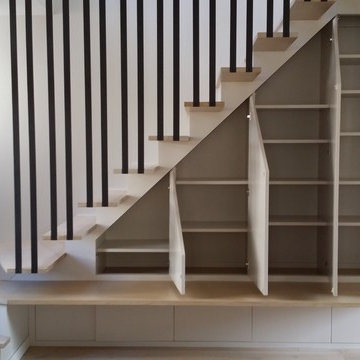
Intérieur et rangement sous escalier
Revêtement de sol: parquet bois coloris claire
Revêtement mural: peinture coloris blanc
Escalier sur mesure avec une des marches qui ce prolonge pour crée un bureau.
Rangement placard sur mesure.
garde corps design et sur mesure.
15.205 Foto di scale marroni di medie dimensioni
10
