13.871 Foto di scale marroni con alzata in legno
Filtra anche per:
Budget
Ordina per:Popolari oggi
41 - 60 di 13.871 foto
1 di 3

Photo by Ryann Ford
Ispirazione per una scala a "L" scandinava con pedata in legno e alzata in legno
Ispirazione per una scala a "L" scandinava con pedata in legno e alzata in legno
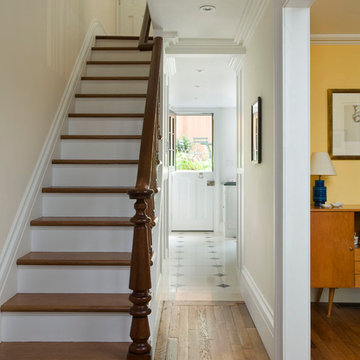
Hulya Kolabas
Foto di una scala a rampa dritta tradizionale di medie dimensioni con pedata in legno e alzata in legno
Foto di una scala a rampa dritta tradizionale di medie dimensioni con pedata in legno e alzata in legno
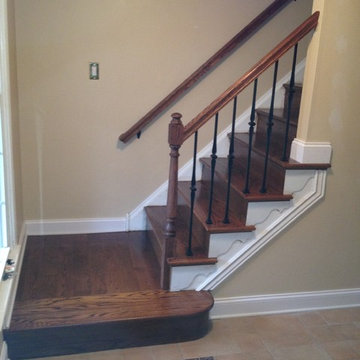
Foto di una piccola scala a rampa dritta tradizionale con pedata in legno e alzata in legno

Ben Hosking Photography
Esempio di una scala a "U" chic di medie dimensioni con pedata in legno e alzata in legno
Esempio di una scala a "U" chic di medie dimensioni con pedata in legno e alzata in legno
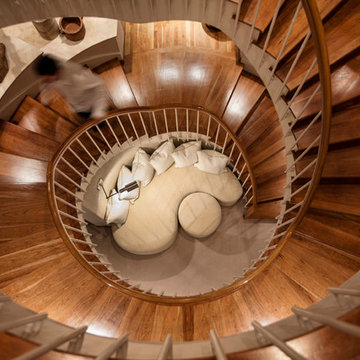
The custom chaise and ottoman set off this stunning stairway
AMG Markeing
Idee per un'ampia scala a chiocciola contemporanea con pedata in legno, alzata in legno e parapetto in legno
Idee per un'ampia scala a chiocciola contemporanea con pedata in legno, alzata in legno e parapetto in legno
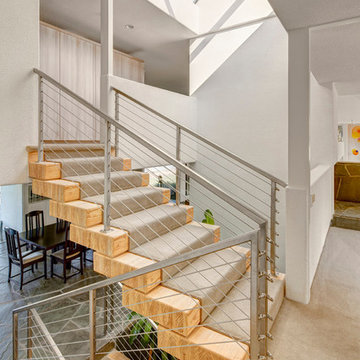
Jim Haefner
Immagine di una scala contemporanea di medie dimensioni con pedata in legno, alzata in legno e parapetto in cavi
Immagine di una scala contemporanea di medie dimensioni con pedata in legno, alzata in legno e parapetto in cavi
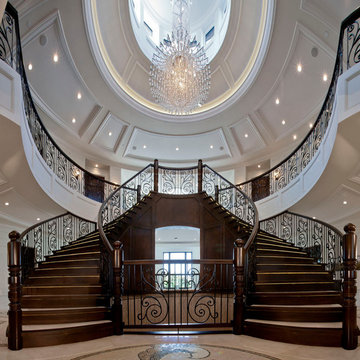
Round domes with clerestory windows float overtop a set of luxurious curved staircases for our clients’ grand foyer.
Esempio di un'ampia scala curva tradizionale con pedata in legno e alzata in legno
Esempio di un'ampia scala curva tradizionale con pedata in legno e alzata in legno
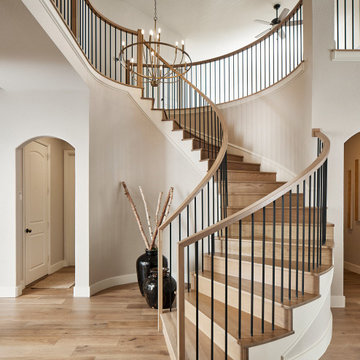
Designed by Chris Chumbley, USI Remodeling.
Remodeling is a personal choice that allows individuals to create space that aligns with their style preferences, functional requirements and lifestyle changes.
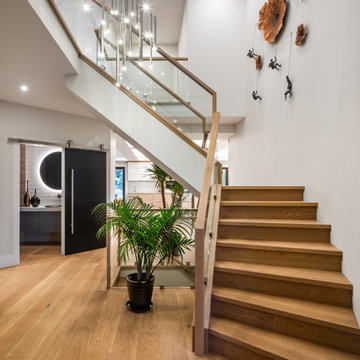
Foto di una scala a "L" design di medie dimensioni con pedata in legno, alzata in legno e parapetto in vetro
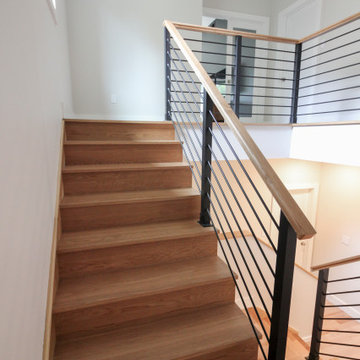
Expansive straight lines define this modern staircase, which features natural/blond hues Hickory steps and stringers that match the linear and smooth hand rail. The stairway's horizontal black rails and symmetrically spaced vertical balusters, allow for plenty of natural light to travel throughout the open stairwell and into the adjacent open areas. CSC 1976-2020 © Century Stair Company ® All rights reserved.
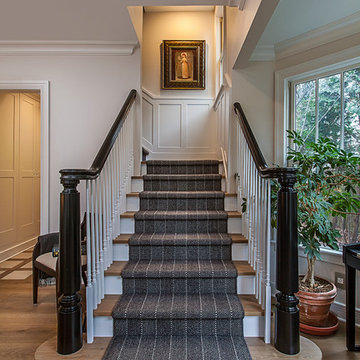
Sharon Kory Interiors
Location: Birmingham, MI, USA
This was a complete re-design of the spaces in the home to create better flow. The craft room now sits where the kitchen was and the library is now the kitchen. We added loads of storage for a busy family with 4 children. We used Sunbrella fabrics on the seating, quartzite in the kitchen and European hand scraped floors for easy use and maintenance.
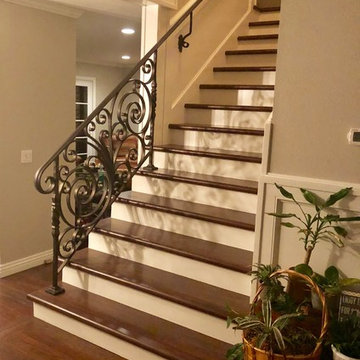
Foto di una scala a rampa dritta classica di medie dimensioni con pedata in legno, alzata in legno e parapetto in metallo
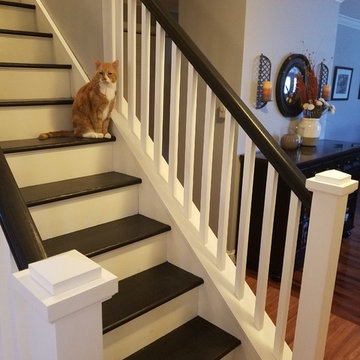
In this home, we took a partially closed, carpeted stairwell with posts and railings from 1981, and opened the space up, adding new railing, posts and balusters on both sides of the stairs. By opening the wall to the living room, the space feels more open, has more light traveling through and the new railing has brought the home up to date.

Idee per una scala a "L" contemporanea di medie dimensioni con pedata in legno, alzata in legno e parapetto in metallo
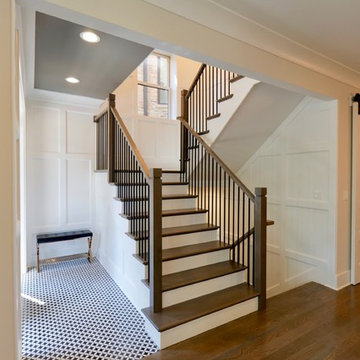
Converted a tired two-flat into a transitional single family home. The very narrow staircase was converted to an ample, bright u-shape staircase, the first floor and basement were opened for better flow, the existing second floor bedrooms were reconfigured and the existing second floor kitchen was converted to a master bath. A new detached garage was added in the back of the property.
Architecture and photography by Omar Gutiérrez, Architect
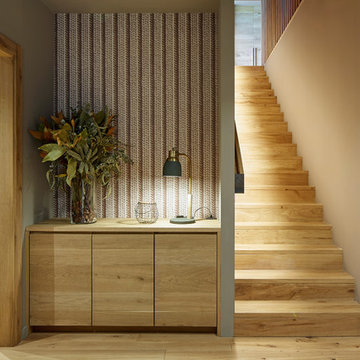
Foto di una scala a rampa dritta country di medie dimensioni con pedata in legno, alzata in legno e parapetto in legno
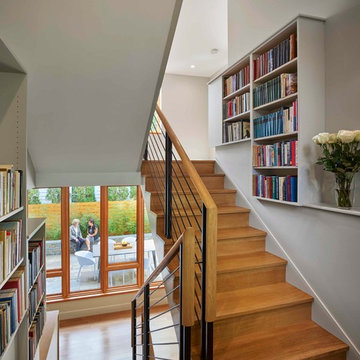
photo by Todd Mason, Halkin Photography
Immagine di una scala a "U" design di medie dimensioni con pedata in legno, alzata in legno e parapetto in metallo
Immagine di una scala a "U" design di medie dimensioni con pedata in legno, alzata in legno e parapetto in metallo
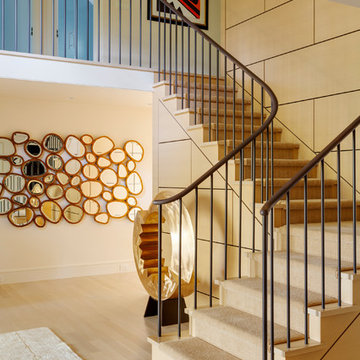
View of stair
Idee per una scala a "L" chic di medie dimensioni con pedata in legno, alzata in legno e parapetto in legno
Idee per una scala a "L" chic di medie dimensioni con pedata in legno, alzata in legno e parapetto in legno
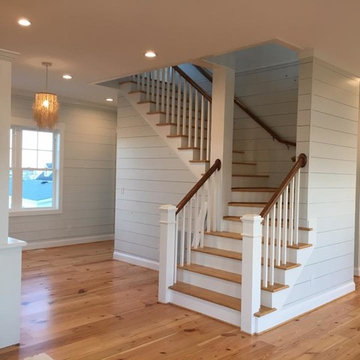
Esempio di una scala a "L" stile marino con pedata in legno, alzata in legno e parapetto in legno
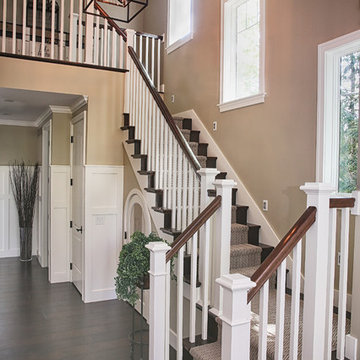
Angela Brown Photography
Idee per una scala a "U" tradizionale con pedata in legno e alzata in legno
Idee per una scala a "U" tradizionale con pedata in legno e alzata in legno
13.871 Foto di scale marroni con alzata in legno
3