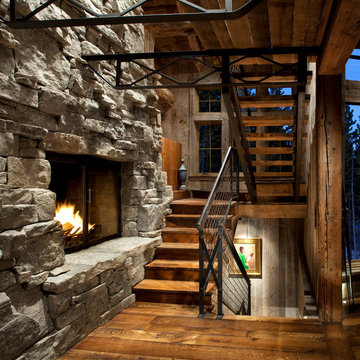13.871 Foto di scale marroni con alzata in legno
Filtra anche per:
Budget
Ordina per:Popolari oggi
121 - 140 di 13.871 foto
1 di 3
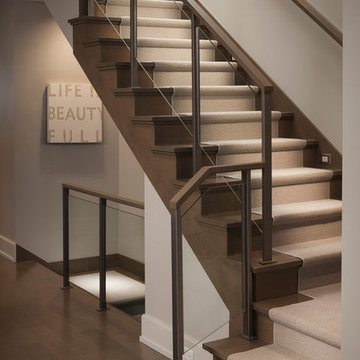
Esempio di una scala a "L" moderna di medie dimensioni con pedata in legno e alzata in legno

Elegant molding frames the luxurious neutral color palette and textured wall coverings. Across from the expansive quarry stone fireplace, picture windows overlook the adjoining copse. Upstairs, a light-filled gallery crowns the main entry hall. Floor: 5”+7”+9-1/2” random width plank | Vintage French Oak | Rustic Character | Victorian Collection hand scraped | pillowed edge | color Golden Oak | Satin Hardwax Oil. For more information please email us at: sales@signaturehardwoods.com
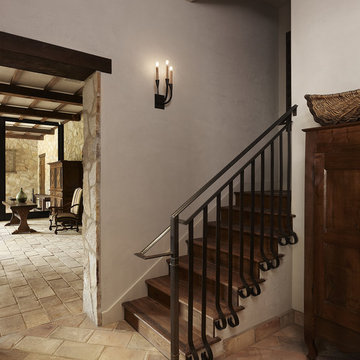
Adrián Gregorutti
Esempio di una scala a "L" classica con pedata in legno e alzata in legno
Esempio di una scala a "L" classica con pedata in legno e alzata in legno

Esempio di una piccola scala sospesa scandinava con pedata in legno, alzata in legno, parapetto in legno e carta da parati
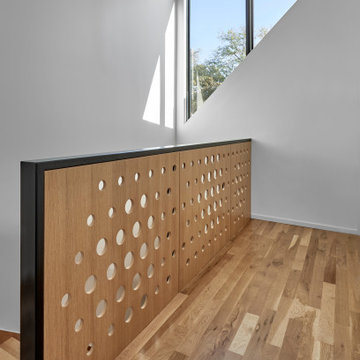
The custom rift sawn, white oak staircase with the attached perforated screen leads to the second, master suite level. The light flowing in from the dormer windows on the second level filters down through the staircase and the wood screen creating interesting light patterns throughout the day.
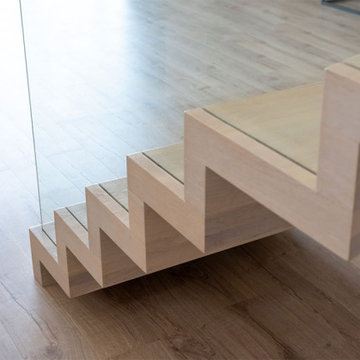
Das Glasgeländer beginnt ab der ersten Faltwerkstufe und ist eingenutet, dadurch hebt es den Charakter der Faltwerkoptik ideal hervor. In der Brüstung wird das Glasgeländer weiter fortgeführt.

Entranceway and staircase
Foto di una piccola scala a "U" nordica con pedata in legno, alzata in legno, parapetto in legno e pareti in legno
Foto di una piccola scala a "U" nordica con pedata in legno, alzata in legno, parapetto in legno e pareti in legno
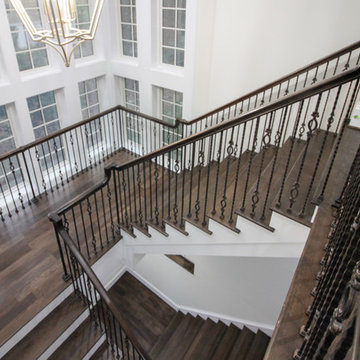
This design utilizes the available well-lit interior space (complementing the existing architecture aesthetic), a floating mezzanine area surrounded by straight flights composed of 1” hickory treads, a hand-forged metal balustrade system, and a stained wooden handrail to match finished flooring. The balcony/mezzanine area is visually open to the floor space below and above, and it is supported by a concealed structural beam. CSC 1976-2020 © Century Stair Company. ® All Rights Reserved.
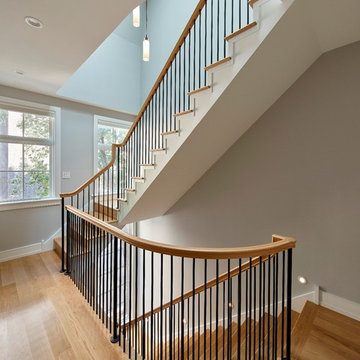
Jeffrey Totaro
Immagine di una scala a "L" design con pedata in legno, alzata in legno e parapetto in metallo
Immagine di una scala a "L" design con pedata in legno, alzata in legno e parapetto in metallo
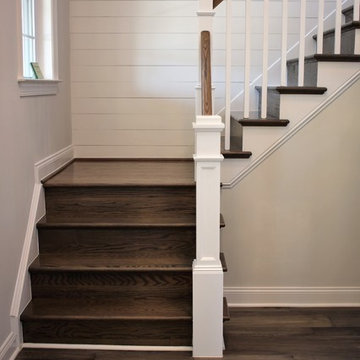
This is a Toll Brothers home with craftsmen newels, square white balusters, and stained oak treads and risers. Pictures taken by Catie Hope of Hope Vine Photography.

Esempio di una scala curva minimalista di medie dimensioni con pedata in legno, alzata in legno e parapetto in legno
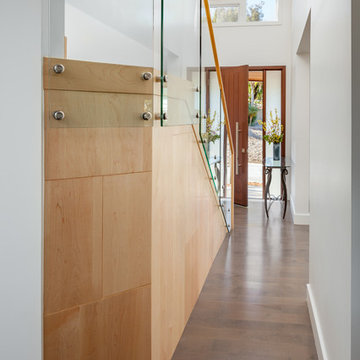
Custom staircase
Esempio di una scala a rampa dritta minimalista di medie dimensioni con pedata in vetro, alzata in legno e parapetto in vetro
Esempio di una scala a rampa dritta minimalista di medie dimensioni con pedata in vetro, alzata in legno e parapetto in vetro

David O. Marlow
Idee per un'ampia scala sospesa minimal con pedata in legno, alzata in legno e parapetto in vetro
Idee per un'ampia scala sospesa minimal con pedata in legno, alzata in legno e parapetto in vetro
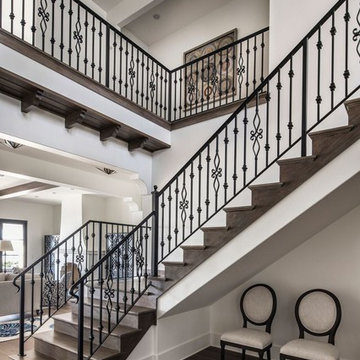
Esempio di una grande scala a "L" mediterranea con pedata in legno, alzata in legno e parapetto in metallo

An existing stair in the middle of the house was upgraded to an open stair with glass and wood railing. Walnut trim and details frame the stair including a vertical slat wood screen.
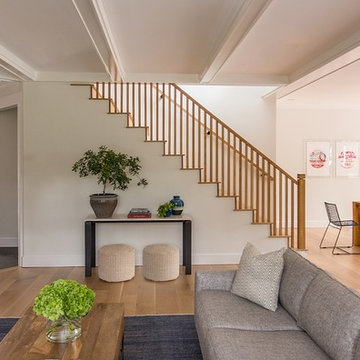
This LEED Platinum certified house reflects the homeowner's desire for an exceptionally healthy and comfortable living environment, within a traditional neighborhood.
INFILL SITE. The family, who moved from another area of Wellesley, sought out this property to be within walking distance of the high school and downtown area. An existing structure on the tight lot was removed to make way for the new home. 84% of the construction waste, from both the previous structure and the new home, was diverted from a landfill. ZED designed to preserve the existing mature trees on the perimeter of the property to minimize site impacts, and to maintain the character of the neighborhood as well as privacy on the site.
EXTERIOR EXPRESSION. The street facade of the home relates to the local New England vernacular. The rear uses contemporary language, a nod to the family’s Californian roots, to incorporate a roof deck, solar panels, outdoor living space, and the backyard swimming pool. ZED’s careful planning avoided to the need to face the garage doors towards the street, a common syndrome of a narrow lot.
THOUGHTFUL SPACE. Homes with dual entries can often result in duplicate and unused spaces. In this home, the everyday and formal entry areas are one and the same; the front and garage doors share the entry program of coat closets, mudroom storage with bench for removing your shoes, and a laundry room with generous closets for the children's sporting equipment. The entry area leads directly to the living space, encompassing the kitchen, dining and sitting area areas in an L-shaped open plan arrangement. The kitchen is placed at the south-west corner of the space to allow for a strong connection to the dining, sitting and outdoor living spaces. A fire pit on the deck satisfies the family’s desire for an open flame while a sealed gas fireplace is used indoors - ZED’s preference after omitting gas burning appliances completely from an airtight home. A small study, with a window seat, is conveniently located just off of the living space. A first floor guest bedroom includes an accessible bathroom for aging visitors and can be used as a master suite to accommodate aging in place.
HEALTHY LIVING. The client requested a home that was easy to clean and would provide a respite from seasonal allergies and common contaminants that are found in many indoor spaces. ZED selected easy to clean solid surface flooring throughout, provided ample space for cleaning supplies on each floor, and designed a mechanical system with ventilation that provides a constant supply of fresh outdoor air. ZED selected durable materials, finishes, cabinetry, and casework with low or no volatile organic compounds (VOCs) and no added urea formaldehyde.
YEAR-ROUND COMFORT. The home is super insulated and air-tight, paired with high performance triple-paned windows, to ensure it is draft-free throughout the winter (even when in front of the large windows and doors). ZED designed a right-sized heating and cooling system to pair with the thermally improved building enclosure to ensure year-round comfort. The glazing on the home maximizes passive solar gains, and facilitates cross ventilation and daylighting.
ENERGY EFFICIENT. As one of the most energy efficient houses built to date in Wellesley, the home highlights a practical solution for Massachusetts. First, the building enclosure reduces the largest energy requirement for typical houses (heating). Super-insulation, exceptional air sealing, a thermally broken wall assembly, triple pane windows, and passive solar gain combine for a sizable heating load reduction. Second, within the house only efficient systems consume energy. These include an air source heat pump for heating & cooling, a heat pump hot water heater, LED lighting, energy recovery ventilation, and high efficiency appliances. Lastly, photovoltaics provide renewable energy help offset energy consumption. The result is an 89% reduction in energy use compared to a similar brand new home built to code requirements.
RESILIENT. The home will fare well in extreme weather events. During a winter power outage, heat loss will be very slow due to the super-insulated and airtight envelope– taking multiple days to drop to 60 degrees even with no heat source. An engineered drainage system, paired with careful the detailing of the foundation, will help to keep the finished basement dry. A generator will provide full operation of the all-electric house during a power outage.
OVERALL. The home is a reflection of the family goals and an expression of their values, beautifully enabling health, comfort, safety, resilience, and utility, all while respecting the planet.
ZED - Architect & Mechanical Designer
Bevilacqua Builders Inc - Contractor
Creative Land & Water Engineering - Civil Engineering
Barbara Peterson Landscape - Landscape Design
Nest & Company - Interior Furnishings
Eric Roth Photography - Photography
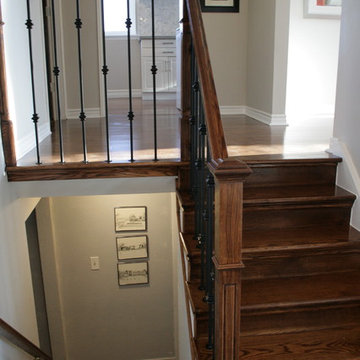
Immagine di una scala a "U" design di medie dimensioni con pedata in legno e alzata in legno
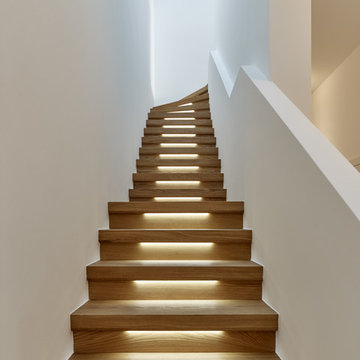
Modernisierung und Neugestaltung einer Penthouse-Maisonette-Wohnung für zwei Personen.
Bj. 2002, ca. 250m2.
Es wurde eine großzügige Raumfolge geschaffen, um einen loftartigen Charakter zu gestalten. Dieser Loft-Charakter wird unterstützt durch die beeindruckende Raumhöhe von 3,70m und das fliesende Licht durch alle Räume.
Die formale Strenge der Küche mit den neugeschaffenen, raumhohen Durchgängen zu den privaten Räumen unterstreicht die Großzügigkeit. Mit zargenlosen, 3,70m-hohen PivotTüren können diese Räume zum Wohnbereich hin geschlossen werden, während bei geöffneten Türen die gesamte Länge der Wohnung erlebbar ist.
Materialien und Details gewinnen durch die minimalistische Raumgestaltung an Bedeutung. Gebürstete und geölte Eichedielen treffen auf schwarzen Stahl am Kamin, begehbares Glas im Maisonette-Geschoss und weißen Hochglanzlack / Calacatta-Marmor in der Küche.
Die Küche und Waschtische in den Bädern wurden für dieses Objekt entworfen und in Schreinerarbeit gefertigt. Lichtplanung und Beratung der Möblierung gehörten zum Leistungsumfang.
Foto: Stefan Josef Müller, Berlin
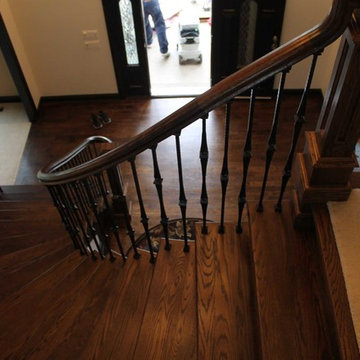
Foto di una scala curva classica di medie dimensioni con pedata in legno e alzata in legno
13.871 Foto di scale marroni con alzata in legno
7
