147 Foto di scale industriali
Filtra anche per:
Budget
Ordina per:Popolari oggi
121 - 140 di 147 foto
1 di 3
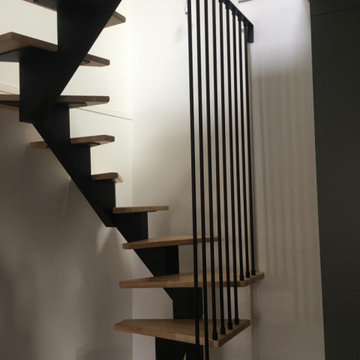
Garde corps en métal rond
Escalier Limon central sur-mesure
Idee per una scala industriale di medie dimensioni
Idee per una scala industriale di medie dimensioni
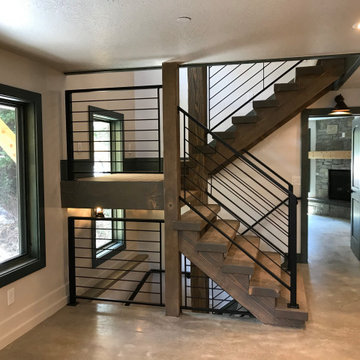
Reclaimed wood landing with original cabin materials. Custom wood slabs for steps. Custom iron railing
Immagine di una piccola scala sospesa industriale con pedata in legno, nessuna alzata e parapetto in metallo
Immagine di una piccola scala sospesa industriale con pedata in legno, nessuna alzata e parapetto in metallo
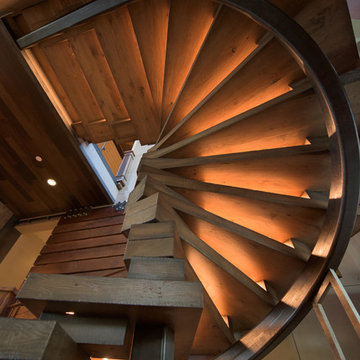
Jon M Photography
Foto di una grande scala curva industriale con pedata in legno e nessuna alzata
Foto di una grande scala curva industriale con pedata in legno e nessuna alzata
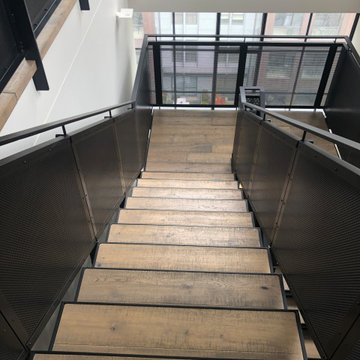
Most people who have lived in Auckland for a long time remember The Heritage Grand Tearoom, a beautiful large room with an incredible high-stud art-deco ceiling. So we were beyond honoured to be a part of this, as projects of these types don’t come around very often.
Because The Heritage Grand Tea Room is a Heritage site, nothing could be fixed into the existing structure. Therefore, everything had to be self-supporting, which is why everything was made out of steel. And that’s where the first challenge began.
The first step was getting the steel into the space. And due to the lack of access through the hotel, it had to come up through a window that was 1500x1500 with a 200 tonne mobile crane. We had to custom fabricate a 9m long cage to accommodate the steel with rollers on the bottom of it that was engineered and certified. Once it was time to start building, we had to lay out the footprints of the foundations to set out the base layer of the mezzanine. This was an important part of the process as every aspect of the build relies on this stage being perfect. Due to the restrictions of the Heritage building and load ratings on the floor, there was a lot of steel required. A large part of the challenge was to have the structural fabrication up to an architectural quality painted to a Matte Black finish.
The last big challenge was bringing both the main and spiral staircase into the space, as well as the stanchions, as they are very large structures. We brought individual pieces up in the elevator and welded on site in order to bring the design to life.
Although this was a tricky project, it was an absolute pleasure working with the owners of this incredible Heritage site and we are very proud of the final product.
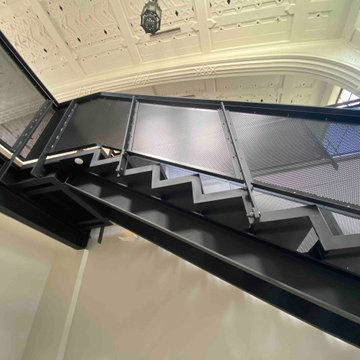
Most people who have lived in Auckland for a long time remember The Heritage Grand Tearoom, a beautiful large room with an incredible high-stud art-deco ceiling. So we were beyond honoured to be a part of this, as projects of these types don’t come around very often.
Because The Heritage Grand Tea Room is a Heritage site, nothing could be fixed into the existing structure. Therefore, everything had to be self-supporting, which is why everything was made out of steel. And that’s where the first challenge began.
The first step was getting the steel into the space. And due to the lack of access through the hotel, it had to come up through a window that was 1500x1500 with a 200 tonne mobile crane. We had to custom fabricate a 9m long cage to accommodate the steel with rollers on the bottom of it that was engineered and certified. Once it was time to start building, we had to lay out the footprints of the foundations to set out the base layer of the mezzanine. This was an important part of the process as every aspect of the build relies on this stage being perfect. Due to the restrictions of the Heritage building and load ratings on the floor, there was a lot of steel required. A large part of the challenge was to have the structural fabrication up to an architectural quality painted to a Matte Black finish.
The last big challenge was bringing both the main and spiral staircase into the space, as well as the stanchions, as they are very large structures. We brought individual pieces up in the elevator and welded on site in order to bring the design to life.
Although this was a tricky project, it was an absolute pleasure working with the owners of this incredible Heritage site and we are very proud of the final product.
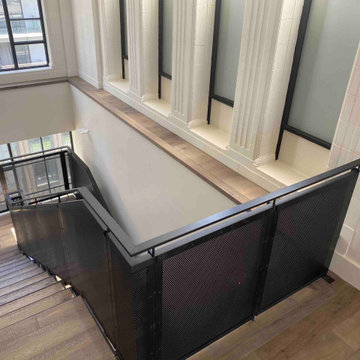
Most people who have lived in Auckland for a long time remember The Heritage Grand Tearoom, a beautiful large room with an incredible high-stud art-deco ceiling. So we were beyond honoured to be a part of this, as projects of these types don’t come around very often.
Because The Heritage Grand Tea Room is a Heritage site, nothing could be fixed into the existing structure. Therefore, everything had to be self-supporting, which is why everything was made out of steel. And that’s where the first challenge began.
The first step was getting the steel into the space. And due to the lack of access through the hotel, it had to come up through a window that was 1500x1500 with a 200 tonne mobile crane. We had to custom fabricate a 9m long cage to accommodate the steel with rollers on the bottom of it that was engineered and certified. Once it was time to start building, we had to lay out the footprints of the foundations to set out the base layer of the mezzanine. This was an important part of the process as every aspect of the build relies on this stage being perfect. Due to the restrictions of the Heritage building and load ratings on the floor, there was a lot of steel required. A large part of the challenge was to have the structural fabrication up to an architectural quality painted to a Matte Black finish.
The last big challenge was bringing both the main and spiral staircase into the space, as well as the stanchions, as they are very large structures. We brought individual pieces up in the elevator and welded on site in order to bring the design to life.
Although this was a tricky project, it was an absolute pleasure working with the owners of this incredible Heritage site and we are very proud of the final product.
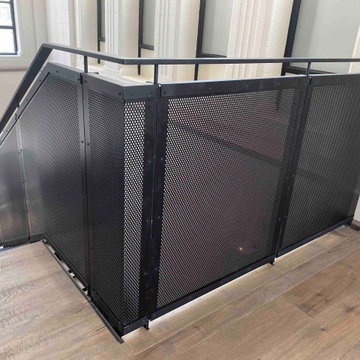
Most people who have lived in Auckland for a long time remember The Heritage Grand Tearoom, a beautiful large room with an incredible high-stud art-deco ceiling. So we were beyond honoured to be a part of this, as projects of these types don’t come around very often.
Because The Heritage Grand Tea Room is a Heritage site, nothing could be fixed into the existing structure. Therefore, everything had to be self-supporting, which is why everything was made out of steel. And that’s where the first challenge began.
The first step was getting the steel into the space. And due to the lack of access through the hotel, it had to come up through a window that was 1500x1500 with a 200 tonne mobile crane. We had to custom fabricate a 9m long cage to accommodate the steel with rollers on the bottom of it that was engineered and certified. Once it was time to start building, we had to lay out the footprints of the foundations to set out the base layer of the mezzanine. This was an important part of the process as every aspect of the build relies on this stage being perfect. Due to the restrictions of the Heritage building and load ratings on the floor, there was a lot of steel required. A large part of the challenge was to have the structural fabrication up to an architectural quality painted to a Matte Black finish.
The last big challenge was bringing both the main and spiral staircase into the space, as well as the stanchions, as they are very large structures. We brought individual pieces up in the elevator and welded on site in order to bring the design to life.
Although this was a tricky project, it was an absolute pleasure working with the owners of this incredible Heritage site and we are very proud of the final product.
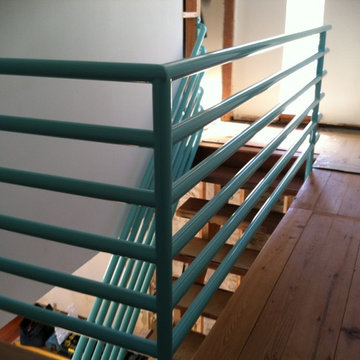
ASC Welded Designs designed, fabricated and installed this one of a kind Mono-Tube Stair comprised of a fabricated 6'' tube steel for the backbone and risers with 6''x1/4''x12'' plates topped off with 2'' stained oak treads. The upper mounting plate is oversized and houses recessed LED's along with color changing LED that run the full length of the mono-tube. All steel is powder coated White/Grey. ASC also designed, fabricated and installed the Multi-Line Pipe Rail on the stairs as well as the upper L-shaped landing areas. Railing is powder coated Teal/Blue Green
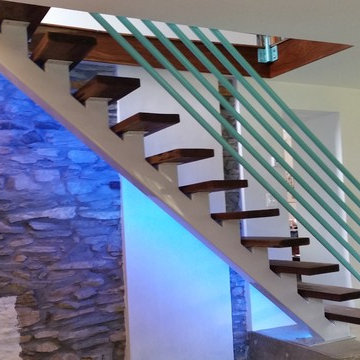
ASC Welded Designs designed, fabricated and installed this one of a kind Mono-Tube Stair comprised of a fabricated 6'' tube steel for the backbone and risers with 6''x1/4''x12'' plates topped off with 2'' stained oak treads. The upper mounting plate is oversized and houses recessed LED's along with color changing LED that run the full length of the mono-tube. All steel is powder coated White/Grey. ASC also designed, fabricated and installed the Multi-Line Pipe Rail on the stairs as well as the upper L-shaped landing areas. Railing is powder coated Teal/Blue Green
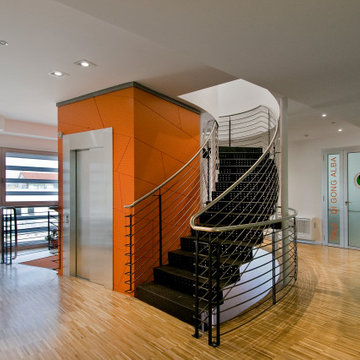
Immagine di una scala curva industriale di medie dimensioni con pedata in metallo, alzata in metallo e parapetto in metallo
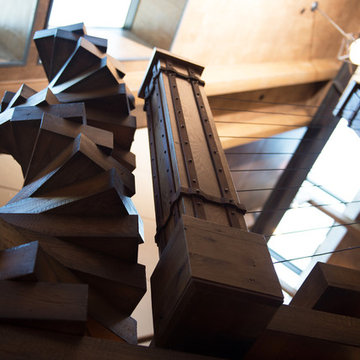
Jon M Photography
Foto di una grande scala curva industriale con pedata in legno e nessuna alzata
Foto di una grande scala curva industriale con pedata in legno e nessuna alzata
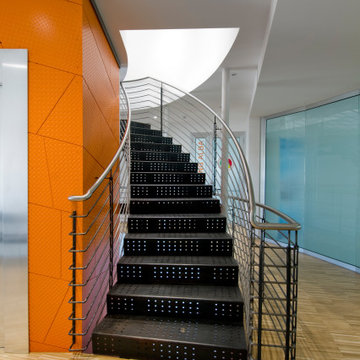
Foto di una scala curva industriale di medie dimensioni con pedata in metallo, alzata in metallo e parapetto in metallo
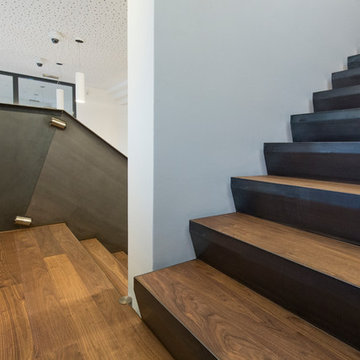
Staircase is © springerschmied.de
Photography:
Nanne Springer
647-521-2083
http://nannespringer.com
Metal Design: http://springerschmied.de
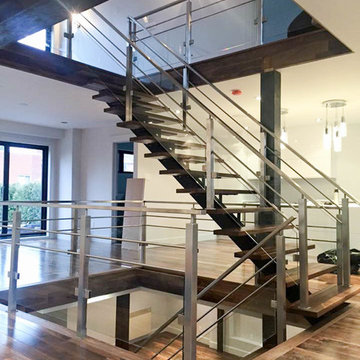
Cette rampe en acier inoxydable complète cette escalier aussi fabriqué sur mesure par des professionels. ce beau design ne demande aucun entretien
This ramp in stainless steel completes this staircase also made to measure by professionals. This beautiful design requires no maintenance.
photo by : Créations Fabrinox
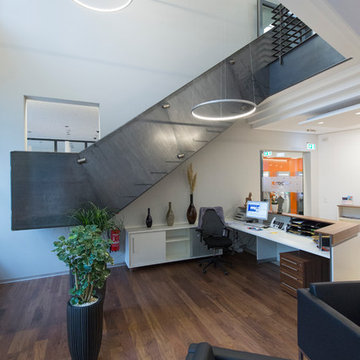
Staircase is © springerschmied.de
Photography:
Nanne Springer
647-521-2083
http://nannespringer.com
Metal Design: http://springerschmied.de
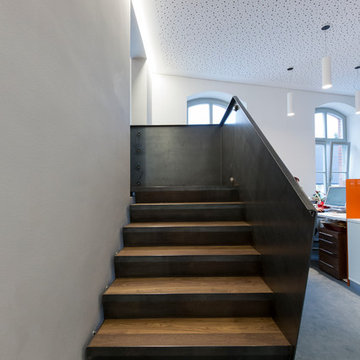
Staircase is © springerschmied.de
Photography:
Nanne Springer
647-521-2083
http://nannespringer.com
Metal Design: http://springerschmied.de
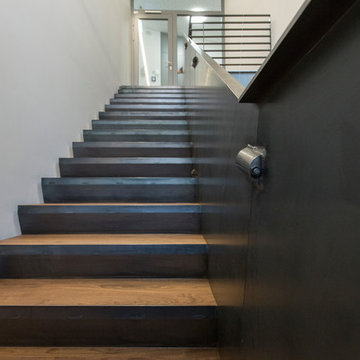
Staircase is © springerschmied.de
Photography:
Nanne Springer
647-521-2083
http://nannespringer.com
Metal Design: http://springerschmied.de
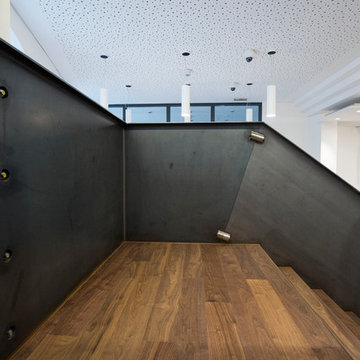
Staircase is © springerschmied.de
Photography:
Nanne Springer
647-521-2083
http://nannespringer.com
Metal Design: http://springerschmied.de
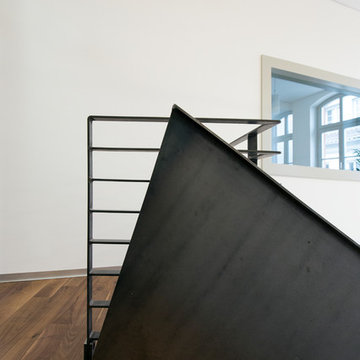
Staircase is © springerschmied.de
Photography:
Nanne Springer
647-521-2083
http://nannespringer.com
Metal Design: http://springerschmied.de
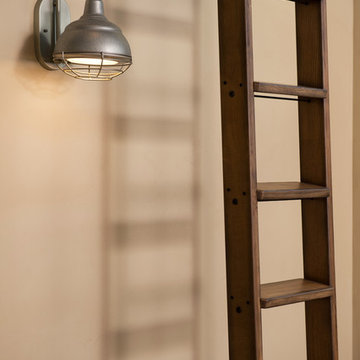
Jon M Photography
Immagine di una grande scala a rampa dritta industriale con pedata in legno e nessuna alzata
Immagine di una grande scala a rampa dritta industriale con pedata in legno e nessuna alzata
147 Foto di scale industriali
7