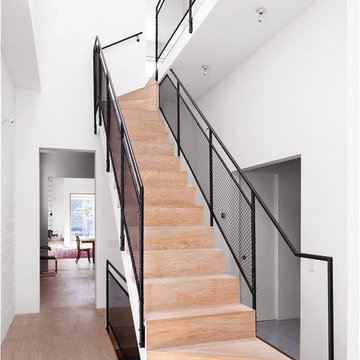494 Foto di scale industriali con alzata in legno
Filtra anche per:
Budget
Ordina per:Popolari oggi
101 - 120 di 494 foto
1 di 3
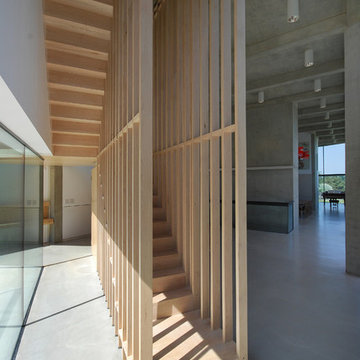
Engineered slatted maple wood staircase by Joe Mellows Furniture to screen interior spaces from front driveway.
Photography: Lyndon Douglas
Esempio di una scala a "U" industriale con pedata in legno e alzata in legno
Esempio di una scala a "U" industriale con pedata in legno e alzata in legno
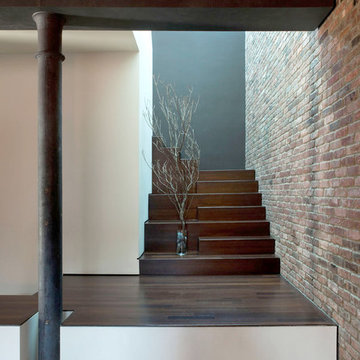
Staircase up to roof
Idee per una piccola scala a "U" industriale con pedata in legno e alzata in legno
Idee per una piccola scala a "U" industriale con pedata in legno e alzata in legno
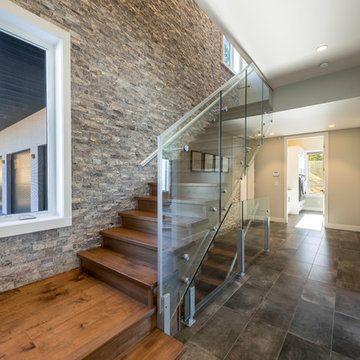
Feature walls are a simple and easy way to add texture and character to any living space.
Foto di una scala a rampa dritta industriale con pedata in legno, alzata in legno e parapetto in vetro
Foto di una scala a rampa dritta industriale con pedata in legno, alzata in legno e parapetto in vetro
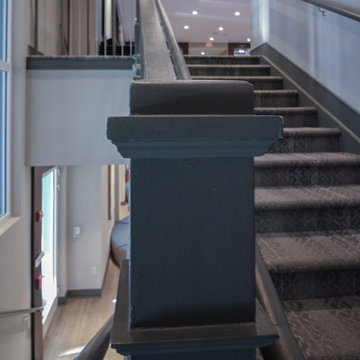
One of our commercial designs was recently selected for a beautiful clubhouse/fitness center renovation; this eco-friendly community near Crystal City and Pentagon City features square wooden newels and wooden stringers finished with grey/metal semi-gloss paint to match vertical metal rods and handrail. This particular staircase was designed and manufactured to builder’s specifications, allowing for a complete metal balustrade system and carpet-dressed treads that meet building code requirements for the city of Arlington.CSC 1976-2020 © Century Stair Company ® All rights reserved.
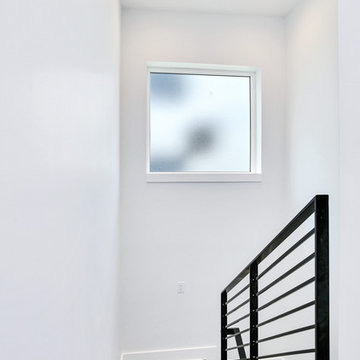
During the planning phase we undertook a fairly major Value Engineering of the design to ensure that the project would be completed within the clients budget. The client identified a ‘Fords Garage’ style that they wanted to incorporate. They wanted an open, industrial feel, however, we wanted to ensure that the property felt more like a welcoming, home environment; not a commercial space. A Fords Garage typically has exposed beams, ductwork, lighting, conduits, etc. But this extent of an Industrial style is not ‘homely’. So we incorporated tongue and groove ceilings with beams, concrete colored tiled floors, and industrial style lighting fixtures.
During construction the client designed the courtyard, which involved a large permit revision and we went through the full planning process to add that scope of work.
The finished project is a gorgeous blend of industrial and contemporary home style.
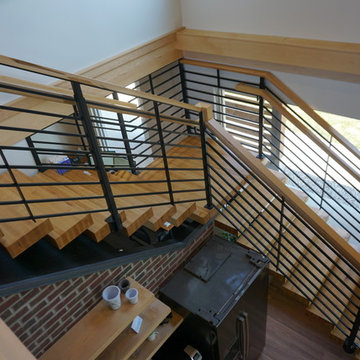
Suburban Steel Supply Co.
Esempio di una scala a "L" industriale di medie dimensioni con pedata in metallo, alzata in legno e parapetto in metallo
Esempio di una scala a "L" industriale di medie dimensioni con pedata in metallo, alzata in legno e parapetto in metallo
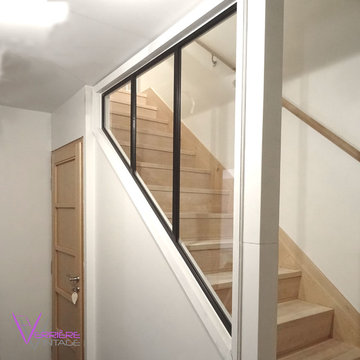
Esempio di una scala a rampa dritta industriale di medie dimensioni con pedata in legno e alzata in legno
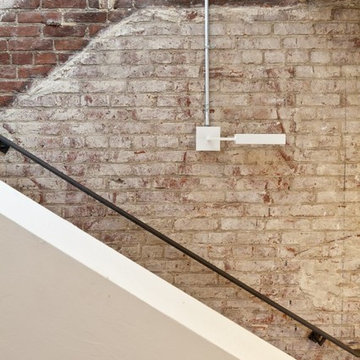
Modernist imposition in foreground contrasts preserved historic fabric.
Foto di una scala a rampa dritta industriale di medie dimensioni con pedata in legno e alzata in legno
Foto di una scala a rampa dritta industriale di medie dimensioni con pedata in legno e alzata in legno
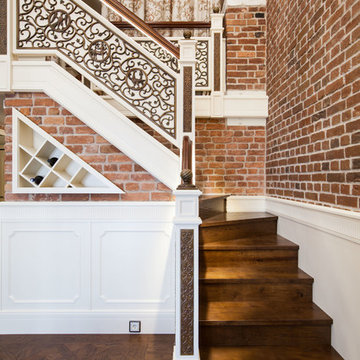
фотограф Лена Грусицкая
Immagine di una scala a "L" industriale di medie dimensioni con pedata in legno, alzata in legno e parapetto in legno
Immagine di una scala a "L" industriale di medie dimensioni con pedata in legno, alzata in legno e parapetto in legno
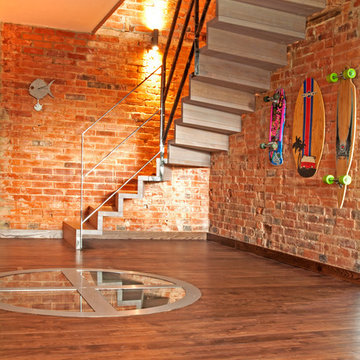
This minimalist, folded tread staircase has been treated to an unusual “Driftwood Sioo” white oil finish. The solid oak stair has been attached to the reclaimed brick stairwell with hidden steel pins.
The very open style wrought iron balustrade was cut and welded from yard stock; the joints carefully cleaned up and only the loose mill scale removed.
The metal balustrade has been chemically sealed and simply bolted to the structure to give an industrial salvaged feel.
As for the aesthetics, the sheer simplicity of the ribbon-like structure, in conjunction with the raw, reclaimed brick wall, make this staircase appear light, airy and practically weightless.
Photo credits: Kevala Stairs
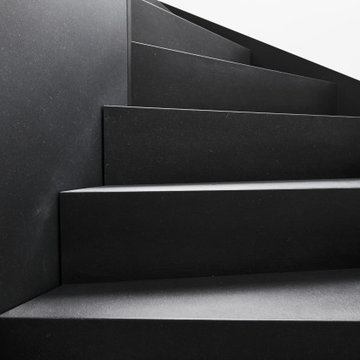
Esempio di una scala a "U" industriale di medie dimensioni con pedata in legno, alzata in legno, parapetto in legno e carta da parati
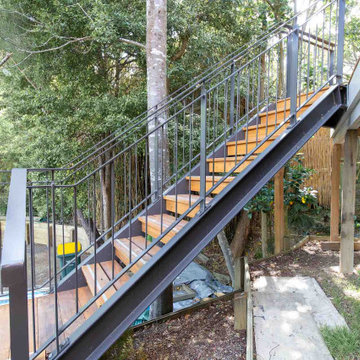
This project was an external steel staircase with timber treads that was originally designed by the owner. We then shop drew it to his balustrade design and manufactured all the steel.
There were two big challenges with this project: angles and installation. For the design, we had to find the right angles and match them exactly in order to have the staircase fit where it needed to go. Then we had to be tactful in our installation to work around the trees to keep them intact. We used a small crane to lift as the steel balustrades were quite heavy and avoid the small tree.
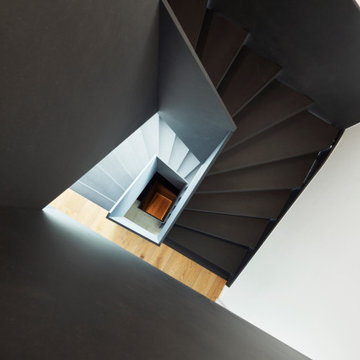
Ispirazione per una scala a "U" industriale di medie dimensioni con pedata in legno, alzata in legno, parapetto in legno e carta da parati
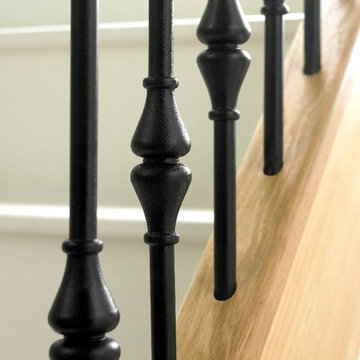
If you want your home to be packed full of character and quirky features without the massive effort and budget, then look no further. Here at Blueprint Joinery, we stock contemporary iron stair balustrade – square and round spindles, for a modern take on a rustic and traditional feature.
All ranges of iron balustrade come with everything you need to give your staircase a fresh new appearance. We stock the iron spindles, solid oak base and hand rails as well as newel posts and wood adhesive.
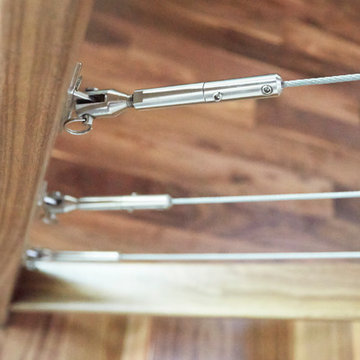
Ispirazione per una scala a "U" industriale di medie dimensioni con pedata in legno e alzata in legno
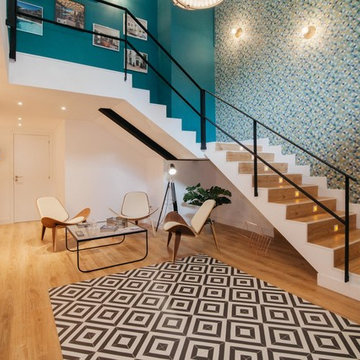
Idee per una scala a "L" industriale di medie dimensioni con pedata in legno e alzata in legno
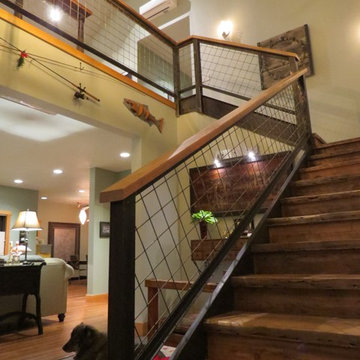
Front staircase.
Welded onsite by our builder (Matt Stott, Stott Brothers Construction, Livingston, MT).
Wood was repurposed from an old industrial park that used to stand at the edge of town.
One can see into the living room (downstairs) and up to the landing and upstairs hallway.
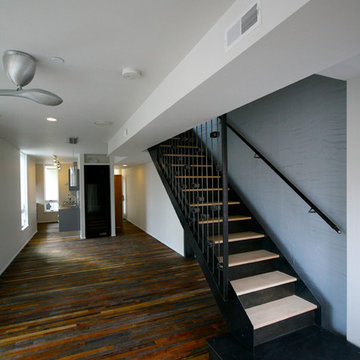
Idee per una scala a rampa dritta industriale di medie dimensioni con pedata in legno e alzata in legno
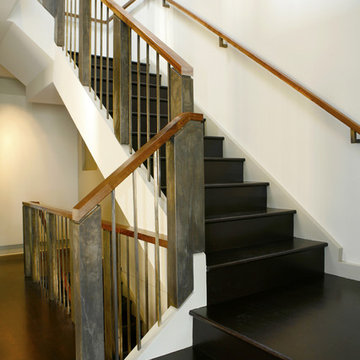
Excellent owner/contractor collaboration helped this Cole Valley project flourish. Structural issues were uncovered early in the construction process requiring immediate attention to ensure the building's safety. The owner's primary goal was to redesign the space to create a more logical flow between each of the rooms. Clean, contemporary lines were achieved through the use of creative gypsum detailing and casing.
494 Foto di scale industriali con alzata in legno
6
