Scale
Filtra anche per:
Budget
Ordina per:Popolari oggi
61 - 80 di 495 foto
1 di 3
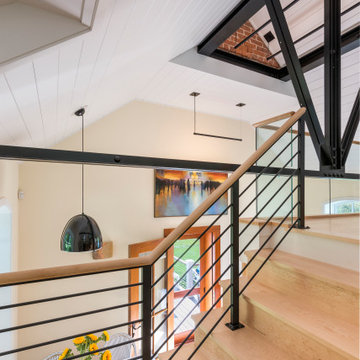
The black metal stair railing and exposed trusses along the stair to this Watch Hill guest house sleeping loft.
Foto di una piccola scala a "L" industriale con pedata in legno, alzata in legno e parapetto in metallo
Foto di una piccola scala a "L" industriale con pedata in legno, alzata in legno e parapetto in metallo
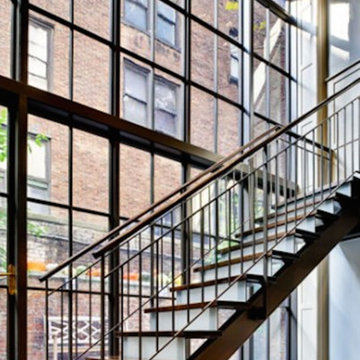
Ispirazione per una grande scala a rampa dritta industriale con pedata in legno e alzata in legno
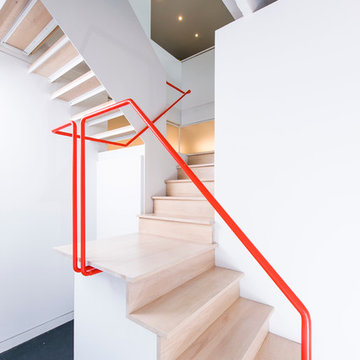
Pepper Watkins
Immagine di una scala a "L" industriale con pedata in legno e alzata in legno
Immagine di una scala a "L" industriale con pedata in legno e alzata in legno
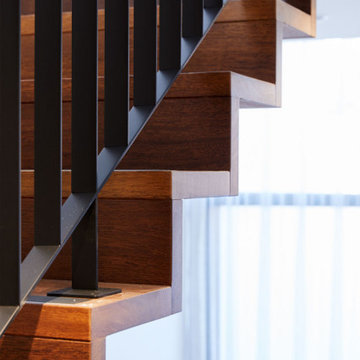
Immagine di una grande scala a rampa dritta industriale con pedata in legno, alzata in legno e parapetto in metallo
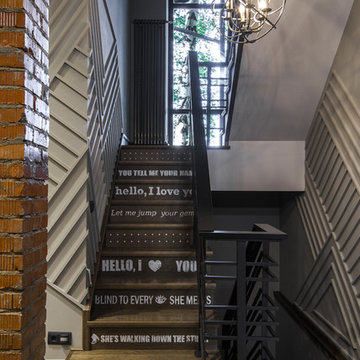
Александрова Дина
Ispirazione per una scala a "U" industriale con pedata in legno e alzata in legno
Ispirazione per una scala a "U" industriale con pedata in legno e alzata in legno
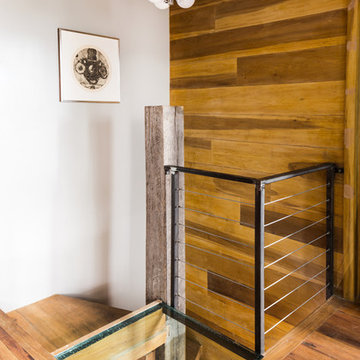
Gut renovation of 1880's townhouse. New vertical circulation and dramatic rooftop skylight bring light deep in to the middle of the house. A new stair to roof and roof deck complete the light-filled vertical volume. Programmatically, the house was flipped: private spaces and bedrooms are on lower floors, and the open plan Living Room, Dining Room, and Kitchen is located on the 3rd floor to take advantage of the high ceiling and beautiful views. A new oversized front window on 3rd floor provides stunning views across New York Harbor to Lower Manhattan.
The renovation also included many sustainable and resilient features, such as the mechanical systems were moved to the roof, radiant floor heating, triple glazed windows, reclaimed timber framing, and lots of daylighting.
All photos: Lesley Unruh http://www.unruhphoto.com/
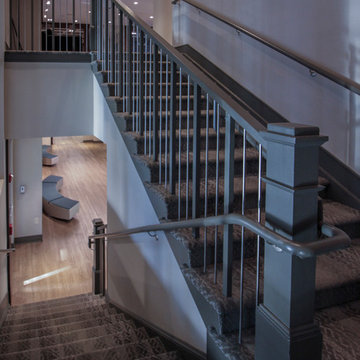
One of our commercial designs was recently selected for a beautiful clubhouse/fitness center renovation; this eco-friendly community near Crystal City and Pentagon City features square wooden newels and wooden stringers finished with grey/metal semi-gloss paint to match vertical metal rods and handrail. This particular staircase was designed and manufactured to builder’s specifications, allowing for a complete metal balustrade system and carpet-dressed treads that meet building code requirements for the city of Arlington.CSC 1976-2020 © Century Stair Company ® All rights reserved.
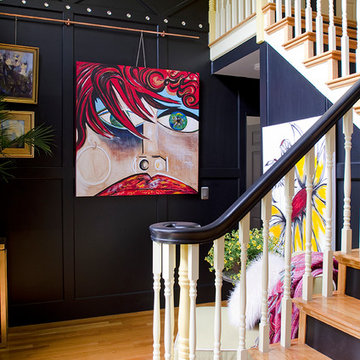
Immagine di una scala a "L" industriale di medie dimensioni con pedata in legno, alzata in legno e parapetto in legno
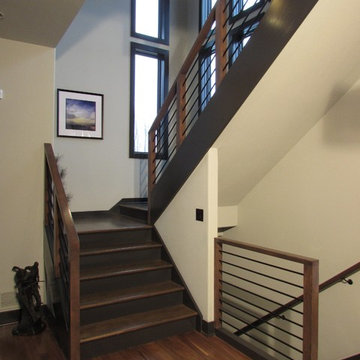
Ispirazione per una scala a "U" industriale di medie dimensioni con pedata in legno, alzata in legno e parapetto in metallo
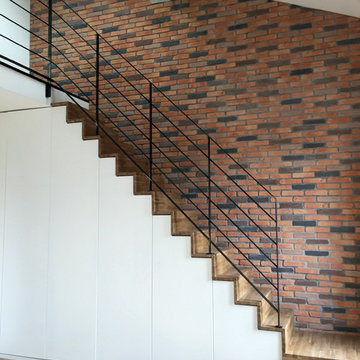
HERO ARCHITECT
Ispirazione per una scala a rampa dritta industriale di medie dimensioni con pedata in legno, alzata in legno e parapetto in metallo
Ispirazione per una scala a rampa dritta industriale di medie dimensioni con pedata in legno, alzata in legno e parapetto in metallo
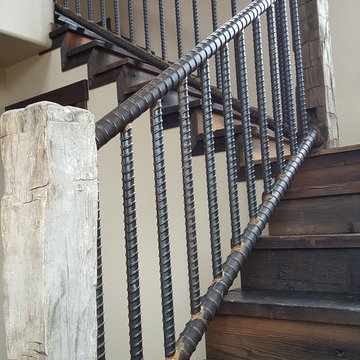
Weighing in at around 2,100 pounds this massive rebar handrail was fabricated inside the home due to its overwhelming weight.
This handrail was made out of #18 (2¼” diameter) rebar and the balusters are #10 (1¼” diameter) rebar. At the top of the stairs a 90 degree bend was required due to the post placement. Overall, this rebar handrail sets the tone for this old industrial look.
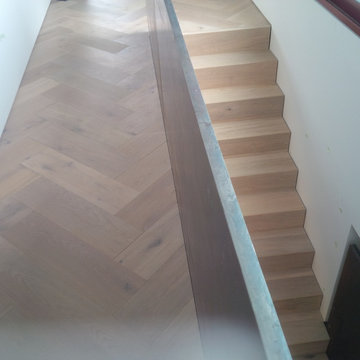
Jeanette
Idee per una scala a rampa dritta industriale di medie dimensioni con pedata in legno e alzata in legno
Idee per una scala a rampa dritta industriale di medie dimensioni con pedata in legno e alzata in legno

Foto di una scala a "L" industriale di medie dimensioni con pedata in legno e alzata in legno
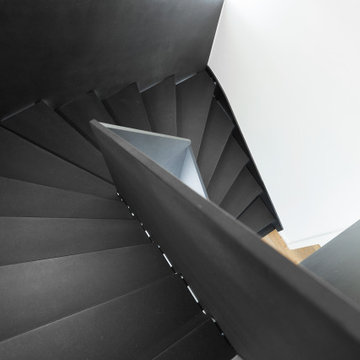
Foto di una scala a "U" industriale di medie dimensioni con pedata in legno, alzata in legno, parapetto in legno e carta da parati

Internal exposed staircase
Esempio di un'ampia scala a chiocciola industriale con pedata in legno, alzata in legno, parapetto in metallo e pareti in mattoni
Esempio di un'ampia scala a chiocciola industriale con pedata in legno, alzata in legno, parapetto in metallo e pareti in mattoni
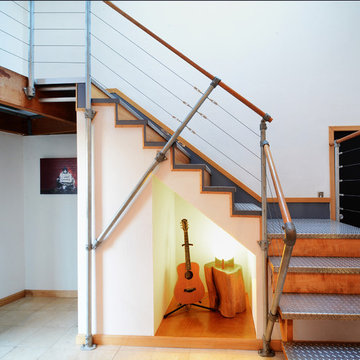
Brian McCloud
Foto di una scala a "L" industriale con pedata in metallo e alzata in legno
Foto di una scala a "L" industriale con pedata in metallo e alzata in legno
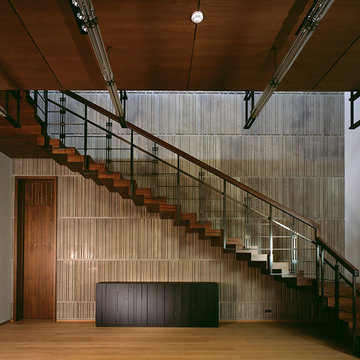
Esempio di una grande scala a "U" industriale con pedata in legno, alzata in legno e parapetto in metallo
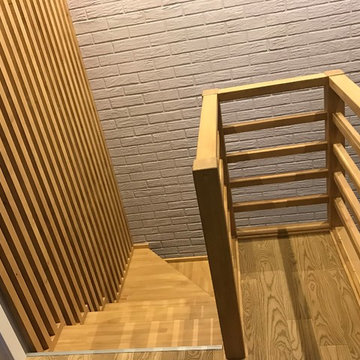
Esempio di una piccola scala a "U" industriale con pedata in legno, alzata in legno e parapetto in legno
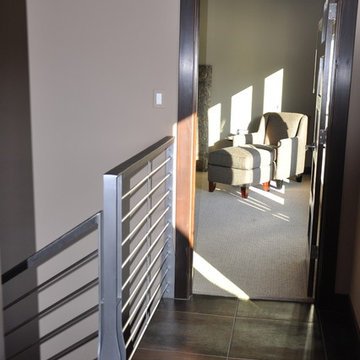
custom designed hand rail
Foto di una scala a "U" industriale di medie dimensioni con pedata in legno, alzata in legno e parapetto in metallo
Foto di una scala a "U" industriale di medie dimensioni con pedata in legno, alzata in legno e parapetto in metallo
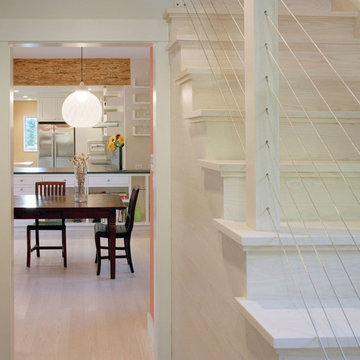
Gut renovation of an existing home in downtown Amherst, MA.
Best Remodel of the Year Award: Andrew Webster of Coldham & Hartman Architects
Since 2007, the Northeast Sustainable Energy Association (NESEA) has hosted the Zero Net Energy Building Award, to find "the best building in the Northeast that captures as much energy as it consumes".
This year, for the first time, the Award was given to a Deep Energy Retrofit project, The Ross Residence.
Photos by Ethan Drinker.
4