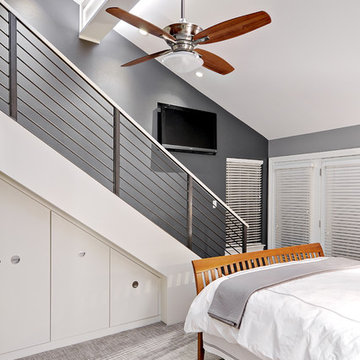2.404 Foto di scale grigie
Filtra anche per:
Budget
Ordina per:Popolari oggi
161 - 180 di 2.404 foto
1 di 3
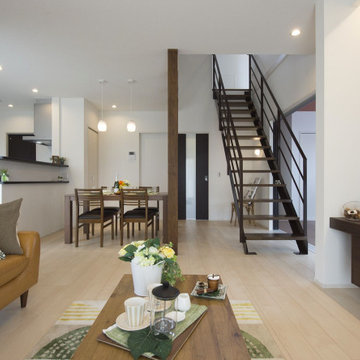
家族が自然と階段を中心に集まる空間づくりを意図して作られた間取り。
リビングダイニングと階段との距離が近いと、家族のコミュニケーションの機会が増えます。
Esempio di una scala a rampa dritta costiera di medie dimensioni con pedata in legno, nessuna alzata e parapetto in metallo
Esempio di una scala a rampa dritta costiera di medie dimensioni con pedata in legno, nessuna alzata e parapetto in metallo
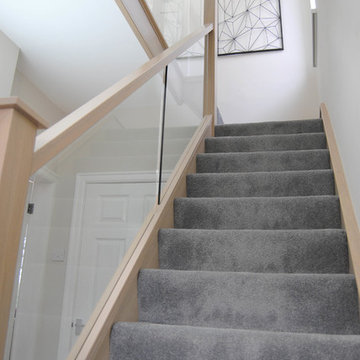
Thomas Ferns
Ispirazione per una piccola scala a rampa dritta contemporanea con pedata in moquette, alzata in moquette e parapetto in vetro
Ispirazione per una piccola scala a rampa dritta contemporanea con pedata in moquette, alzata in moquette e parapetto in vetro
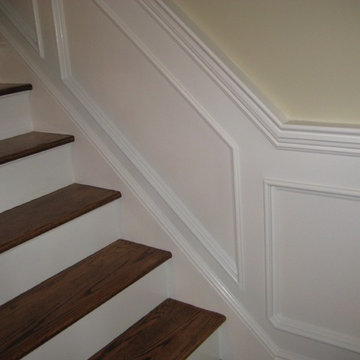
Immagine di una scala a rampa dritta chic di medie dimensioni con pedata in legno, alzata in legno verniciato e parapetto in legno
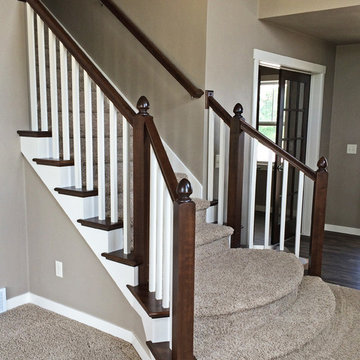
Curved stairs to the 2nd level have a two-toned look of painted spindles with stained newel posts and handrails.
Ispirazione per una scala curva american style di medie dimensioni con pedata in moquette e alzata in moquette
Ispirazione per una scala curva american style di medie dimensioni con pedata in moquette e alzata in moquette

Foto di una piccola scala a chiocciola tradizionale con pedata in legno, alzata in moquette, parapetto in legno e pareti in perlinato
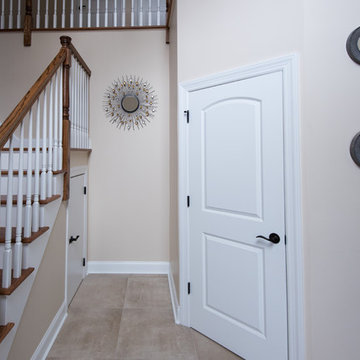
Design Services Provided - Architect was asked to convert this 1950's Split Level Style home into a Traditional Style home with a 2-story height grand entry foyer. The new design includes modern amenities such as a large 'Open Plan' kitchen, a family room, a home office, an oversized garage, spacious bedrooms with large closets, a second floor laundry room and a private master bedroom suite for the owners that includes two walk-in closets and a grand master bathroom with a vaulted ceiling. The Architect presented the new design using Professional 3D Design Software. This approach allowed the Owners to clearly understand the proposed design and secondly, it was beneficial to the Contractors who prepared Preliminary Cost Estimates. The construction duration was nine months and the project was completed in September 2015. The client is thrilled with the end results! We established a wonderful working relationship and a lifetime friendship. I am truly thankful for this opportunity to design this home and work with this client!
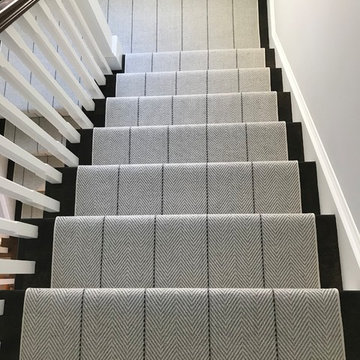
Esempio di una piccola scala a rampa dritta tradizionale con pedata in legno, alzata in moquette e parapetto in legno
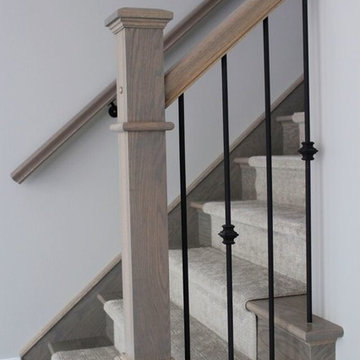
Idee per una scala a rampa dritta classica di medie dimensioni con pedata in moquette e alzata in legno
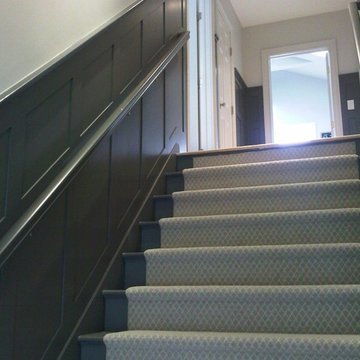
This staircase was a plain cream envelope that had no style before the wainscoting and gutsy grey paint. The cream runner shows nicely against the darkness of the paint creating simple drama in an otherwise boring space.
Vandamm Interiors by Victoria Vandamm
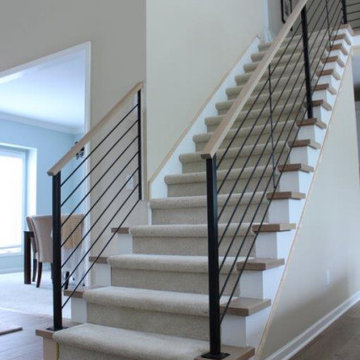
A simple modern metal horizontal rail with a wood topper accents a contemporary living room.
Request a quote for this at www.glmetalfab.com and select Add to Quote, or save on Pinterest.
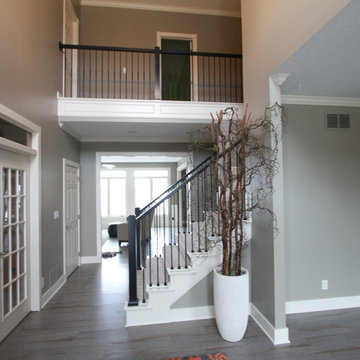
Foto di una scala a rampa dritta chic di medie dimensioni con pedata in moquette, alzata in legno verniciato e parapetto in legno
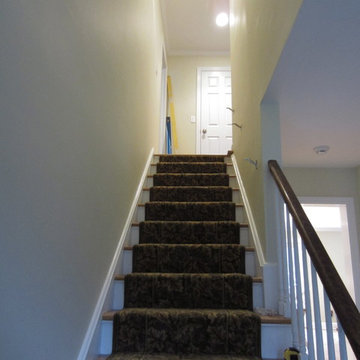
Addition off the rear of the home. New kitchen, dining room and living room, master suite on the second floor, new bedroom second floor, etc.
* New custom kitchen cabinets with granite countertops and fresh appliances.
* New backsplash with design over the oven area.
* New master bathroom with marble flooring, countertops and jacuzzi tub.
* Custom vanity in both the hallway and master bathroom.
* New floors throughout the home.
* New trim throughout.
* Windows and siding.
* Handicap access around the side of the home.
* New paint throughout interior and exterior.
* And more ....
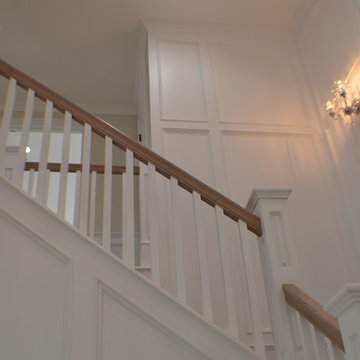
Staircase of the new home construction which included installation of staircase with wooden railings and wooden tread and light hardwood flooring.
Idee per una scala curva classica di medie dimensioni con pedata in legno, alzata in legno e parapetto in legno
Idee per una scala curva classica di medie dimensioni con pedata in legno, alzata in legno e parapetto in legno
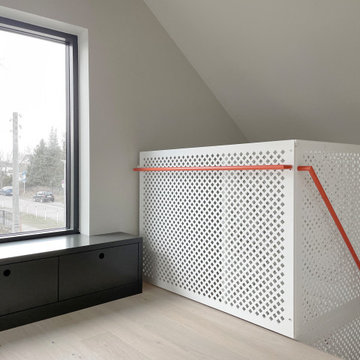
Ispirazione per una scala curva minimalista di medie dimensioni con pedata in legno e parapetto in metallo
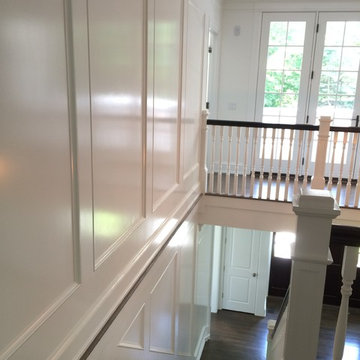
Foto di una scala a rampa dritta chic di medie dimensioni con pedata in legno, alzata in legno verniciato e parapetto in legno
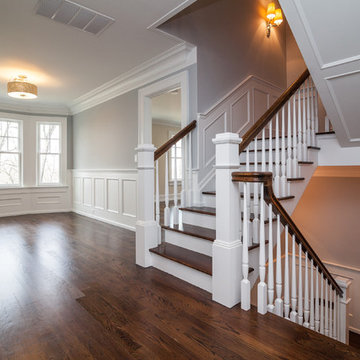
Immagine di una scala a "L" tradizionale di medie dimensioni con pedata in legno e alzata in legno verniciato
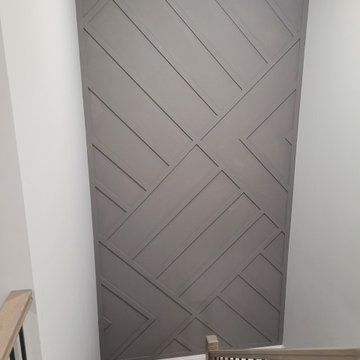
A trending style for design is the geometric accent wall.
Creativity that is as unique as your lifestyle and home.
This 14 foot wall needed character and has become a showcase of art for the homeowners and guests alike.
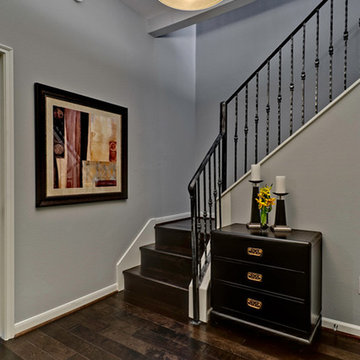
Modern remodel, Condo Living, Mid-rise Knox-Henderson Area, European Custom Cabinets, wood floors, Kitchen and Bath Remodel, Highland Park, Contemporary Living, Rooms with a view, Award-wining Interior Design, Dallas Interior Design, Dallas Interior Designer

This Ohana model ATU tiny home is contemporary and sleek, cladded in cedar and metal. The slanted roof and clean straight lines keep this 8x28' tiny home on wheels looking sharp in any location, even enveloped in jungle. Cedar wood siding and metal are the perfect protectant to the elements, which is great because this Ohana model in rainy Pune, Hawaii and also right on the ocean.
A natural mix of wood tones with dark greens and metals keep the theme grounded with an earthiness.
Theres a sliding glass door and also another glass entry door across from it, opening up the center of this otherwise long and narrow runway. The living space is fully equipped with entertainment and comfortable seating with plenty of storage built into the seating. The window nook/ bump-out is also wall-mounted ladder access to the second loft.
The stairs up to the main sleeping loft double as a bookshelf and seamlessly integrate into the very custom kitchen cabinets that house appliances, pull-out pantry, closet space, and drawers (including toe-kick drawers).
A granite countertop slab extends thicker than usual down the front edge and also up the wall and seamlessly cases the windowsill.
The bathroom is clean and polished but not without color! A floating vanity and a floating toilet keep the floor feeling open and created a very easy space to clean! The shower had a glass partition with one side left open- a walk-in shower in a tiny home. The floor is tiled in slate and there are engineered hardwood flooring throughout.
2.404 Foto di scale grigie
9
