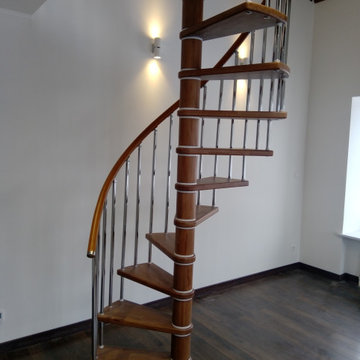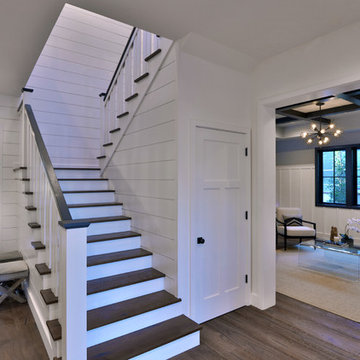2.407 Foto di scale grigie
Filtra anche per:
Budget
Ordina per:Popolari oggi
181 - 200 di 2.407 foto
1 di 3
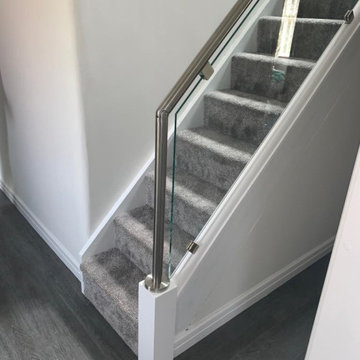
Staircase renovation to loft space using a combination of white, glass & steel to compliment the grey carpet.
Immagine di una scala a rampa dritta contemporanea di medie dimensioni con pedata in moquette, alzata in moquette e parapetto in vetro
Immagine di una scala a rampa dritta contemporanea di medie dimensioni con pedata in moquette, alzata in moquette e parapetto in vetro
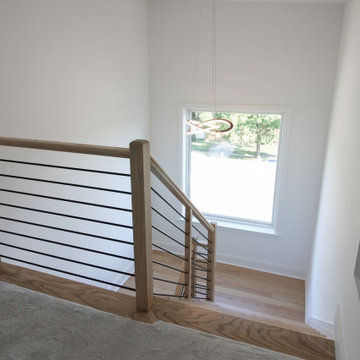
This contemporary staircase, with light color wood treads & railing, white risers, and black-round metal balusters, blends seamlessly with the subtle sophistication of the fireplace in the main living area, and with the adjacent rooms in this stylish open concept 3 story home. CSC 1976-2022 © Century Stair Company ® All rights reserved.
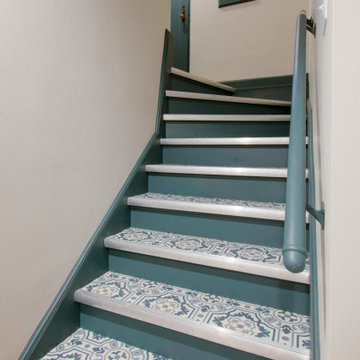
This 1933 Wauwatosa basement was dark, dingy and lacked functionality. The basement was unfinished with concrete walls and floors. A small office was enclosed but the rest of the space was open and cluttered.
The homeowners wanted a warm, organized space for their family. A recent job change meant they needed a dedicated home office. They also wanted a place where their kids could hang out with friends.
Their wish list for this basement remodel included: a home office where the couple could both work, a full bathroom, a cozy living room and a dedicated storage room.
This basement renovation resulted in a warm and bright space that is used by the whole family.
Highlights of this basement:
- Home Office: A new office gives the couple a dedicated space for work. There’s plenty of desk space, storage cabinets, under-shelf lighting and storage for their home library.
- Living Room: An old office area was expanded into a cozy living room. It’s the perfect place for their kids to hang out when they host friends and family.
- Laundry Room: The new laundry room is a total upgrade. It now includes fun laminate flooring, storage cabinets and counter space for folding laundry.
- Full Bathroom: A new bathroom gives the family an additional shower in the home. Highlights of the bathroom include a navy vanity, quartz counters, brass finishes, a Dreamline shower door and Kohler Choreograph wall panels.
- Staircase: We spruced up the staircase leading down to the lower level with patterned vinyl flooring and a matching trim color.
- Storage: We gave them a separate storage space, with custom shelving for organizing their camping gear, sports equipment and holiday decorations.
CUSTOMER REVIEW
“We had been talking about remodeling our basement for a long time, but decided to make it happen when my husband was offered a job working remotely. It felt like the right time for us to have a real home office where we could separate our work lives from our home lives.
We wanted the area to feel open, light-filled, and modern – not an easy task for a previously dark and cold basement! One of our favorite parts was when our designer took us on a 3D computer design tour of our basement. I remember thinking, ‘Oh my gosh, this could be our basement!?!’ It was so fun to see how our designer was able to take our wish list and ideas from my Pinterest board, and turn it into a practical design.
We were sold after seeing the design, and were pleasantly surprised to see that Kowalske was less costly than another estimate.” – Stephanie, homeowner
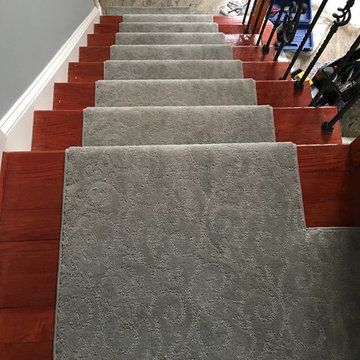
Ispirazione per una scala a rampa dritta classica di medie dimensioni con pedata in moquette e alzata in moquette
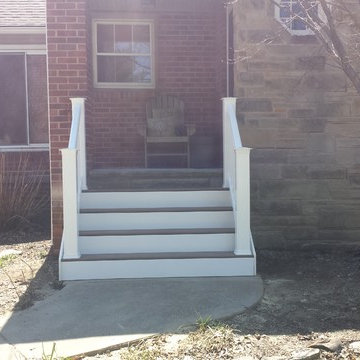
Esempio di una piccola scala a rampa dritta stile americano con pedata in legno e alzata in legno
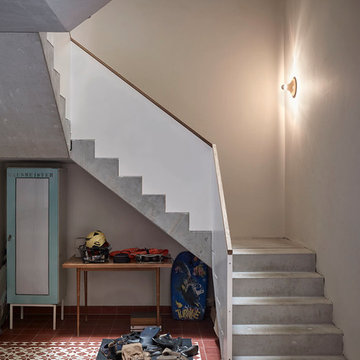
Treppenaufgang
__ Foto: MIchael Moser
Immagine di una scala a "U" industriale di medie dimensioni con pedata in cemento e alzata in cemento
Immagine di una scala a "U" industriale di medie dimensioni con pedata in cemento e alzata in cemento
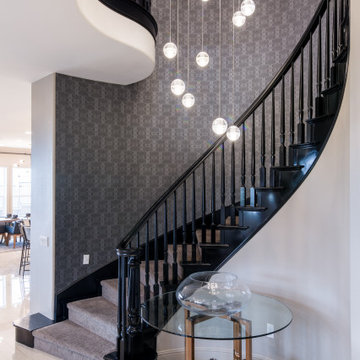
Ispirazione per una grande scala a chiocciola design con pedata in legno, alzata in legno e parapetto in legno
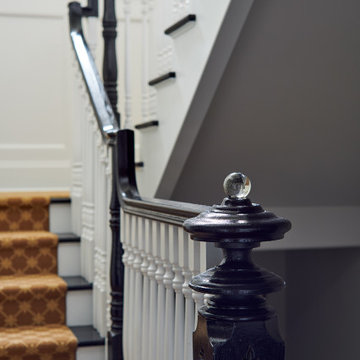
Esempio di una grande scala a "U" classica con pedata in legno, alzata in legno e parapetto in legno
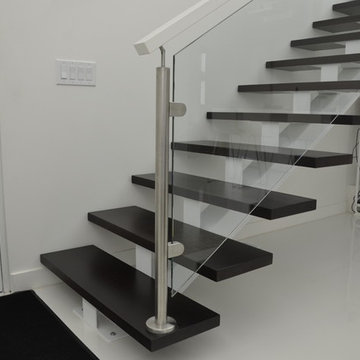
Foto di una scala a rampa dritta contemporanea di medie dimensioni con pedata in legno, nessuna alzata e parapetto in vetro
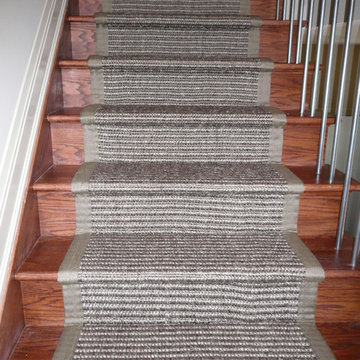
Sisal stair runner with a linen wide binding.
Idee per una scala a rampa dritta classica di medie dimensioni con pedata in legno e alzata in legno
Idee per una scala a rampa dritta classica di medie dimensioni con pedata in legno e alzata in legno
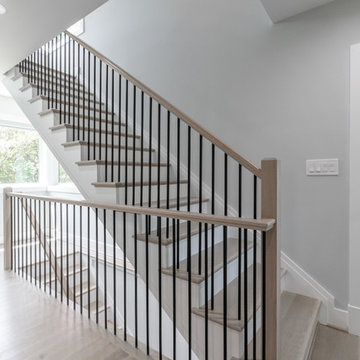
The clients wanted a contemporary style home with large windows between the 2nd and 3rd floor for a reading nook, and white oak flooring with a custom stain. This project features a large finished attic for an office and playroom.
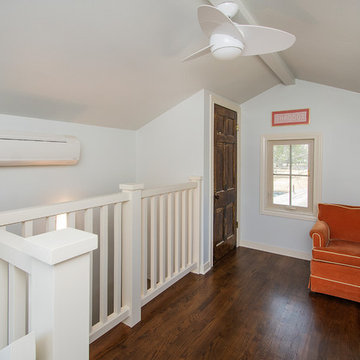
Esempio di una scala a "L" classica di medie dimensioni con pedata in legno, alzata in legno verniciato e parapetto in legno
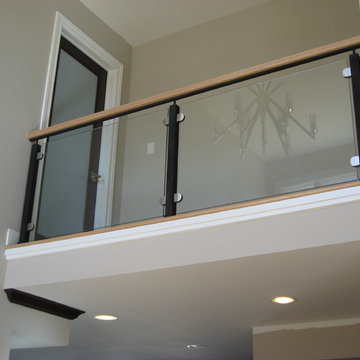
Idee per una scala a rampa dritta minimal di medie dimensioni con pedata in legno e alzata in legno verniciato
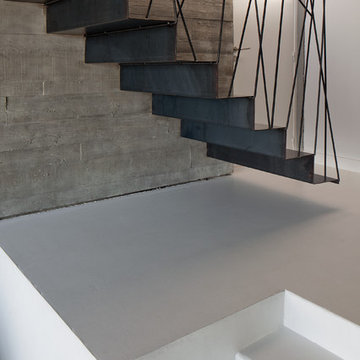
Ispirazione per una scala sospesa minimal di medie dimensioni con pedata in metallo e alzata in metallo
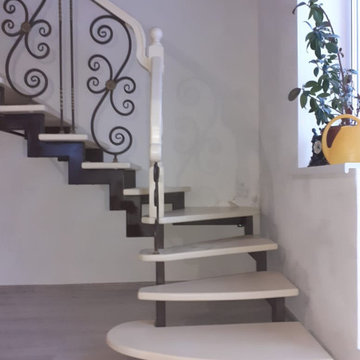
Забежные ступени на лестнице на второй этаж
Esempio di una piccola scala
Esempio di una piccola scala
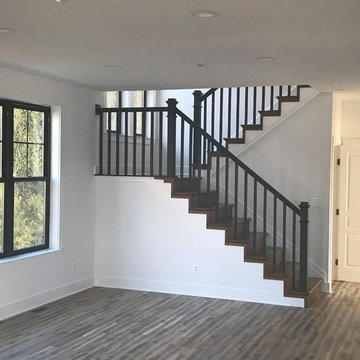
Homeland Builders LlC
Foto di una piccola scala a "U" american style con pedata in legno, alzata in legno e parapetto in legno
Foto di una piccola scala a "U" american style con pedata in legno, alzata in legno e parapetto in legno
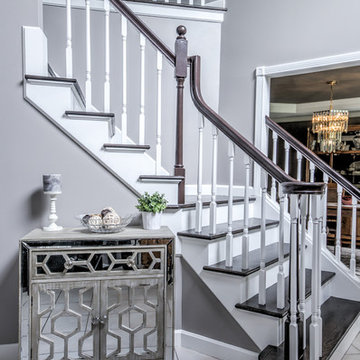
Immagine di una scala a "U" tradizionale di medie dimensioni con pedata in legno e alzata in legno verniciato
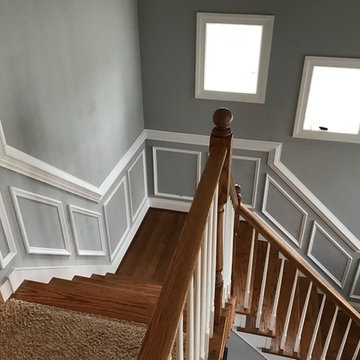
The Finishing Company Richmond Va
Ispirazione per una scala a "L" tradizionale di medie dimensioni con pedata in legno, alzata in legno verniciato e parapetto in legno
Ispirazione per una scala a "L" tradizionale di medie dimensioni con pedata in legno, alzata in legno verniciato e parapetto in legno
2.407 Foto di scale grigie
10
