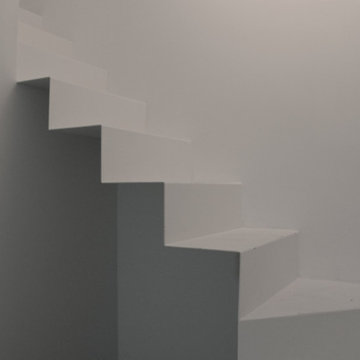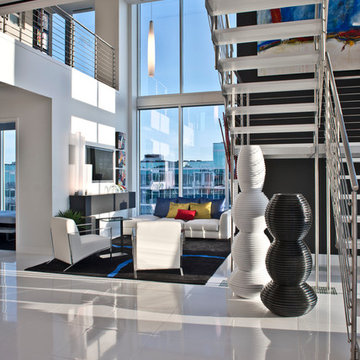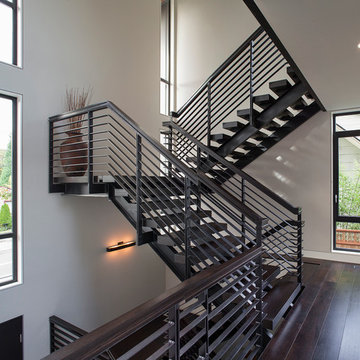410 Foto di scale grigie con alzata in metallo
Filtra anche per:
Budget
Ordina per:Popolari oggi
81 - 100 di 410 foto
1 di 3
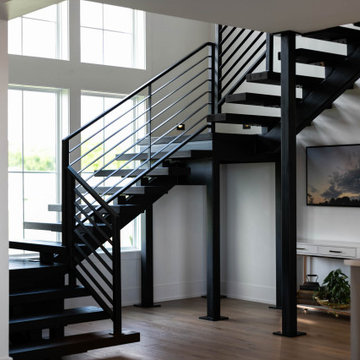
Staircase of The Durham Modern Farmhouse. View THD-1053: https://www.thehousedesigners.com/plan/1053/
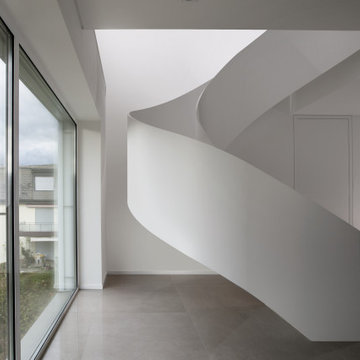
Idee per una grande scala a chiocciola contemporanea con pedata in metallo, alzata in metallo e parapetto in metallo
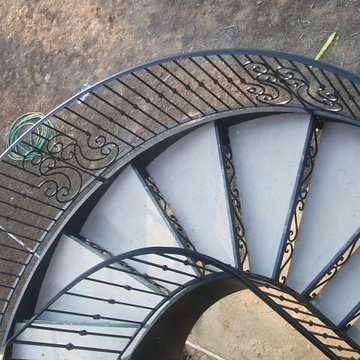
Brian Womack
Ispirazione per una scala a chiocciola mediterranea di medie dimensioni con pedata in metallo e alzata in metallo
Ispirazione per una scala a chiocciola mediterranea di medie dimensioni con pedata in metallo e alzata in metallo
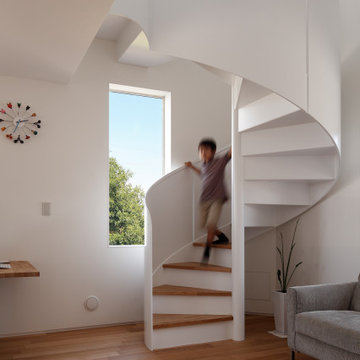
Idee per una scala design con pedata in legno, alzata in metallo, parapetto in metallo e carta da parati
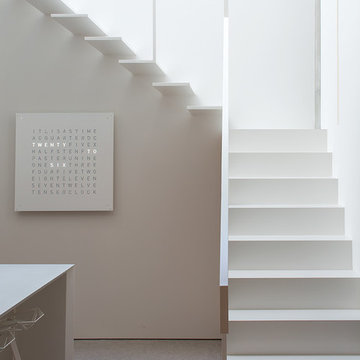
Design: Splyce Design w/ Artkonstrukt
Photo: Sama Jim Canzian
Idee per una piccola scala sospesa minimalista con pedata in metallo, alzata in metallo e parapetto in metallo
Idee per una piccola scala sospesa minimalista con pedata in metallo, alzata in metallo e parapetto in metallo
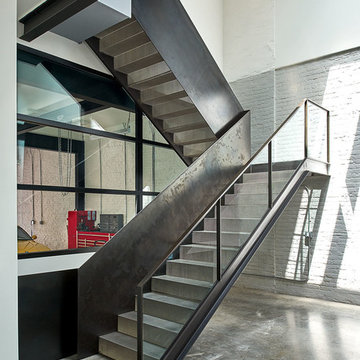
Ispirazione per una scala a "U" industriale con pedata in metallo, alzata in metallo e parapetto in materiali misti
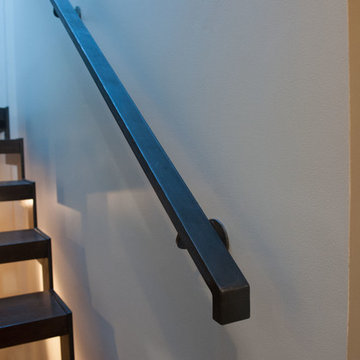
Ray Williams Photography
Foto di una piccola scala sospesa eclettica con pedata in legno e alzata in metallo
Foto di una piccola scala sospesa eclettica con pedata in legno e alzata in metallo
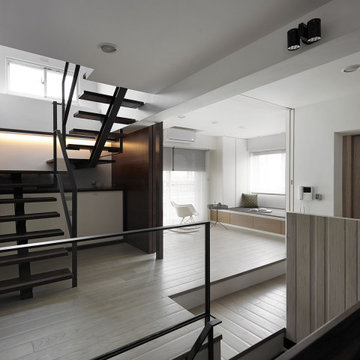
Foto di una scala a "U" minimal con pedata in legno, alzata in metallo e parapetto in materiali misti
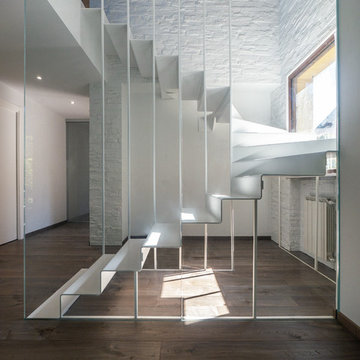
Liadesign
Idee per una scala a "U" minimal di medie dimensioni con pedata in metallo, alzata in metallo e parapetto in vetro
Idee per una scala a "U" minimal di medie dimensioni con pedata in metallo, alzata in metallo e parapetto in vetro
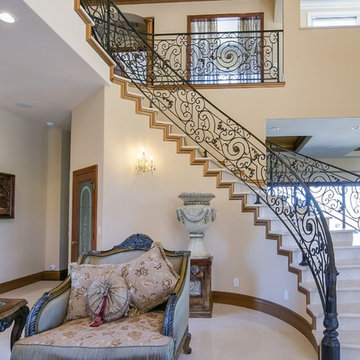
Impluvium Architecture
Location: San Ramon, CA, USA
This project was a direct referral from a friend. I was the Architect and helped coordinate with various sub-contractors. I also co-designed the project with various consultants including Interior and Landscape Design
Almost always, and in this case, I do my best to draw out the creativity of my clients, even when they think that they are not creative. This house is a perfect example of that with much of the client's vision and culture infused into the house.
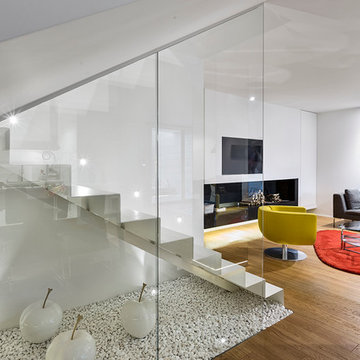
Esempio di una grande scala a rampa dritta minimal con pedata in metallo e alzata in metallo
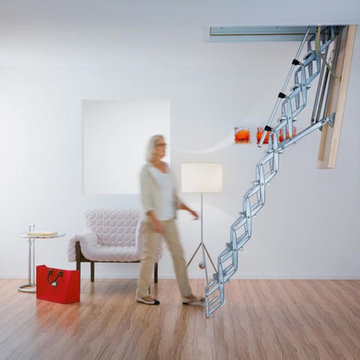
Strong and robust loft ladder. It combines an aluminium concertina staircase with a highly insulated wooden hatch box. Counter-balanced spring means that it is very easy to operate - requiring just 3kg of operating load.
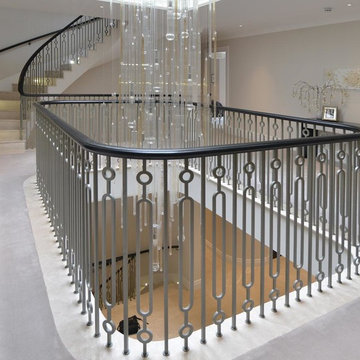
Its a staircase over 3 floors with boxed stringer and laser cut mild steel powder coated balustrade. Hardwood dark stained and polished handrail.
Foto di una scala a chiocciola design di medie dimensioni con pedata in metallo e alzata in metallo
Foto di una scala a chiocciola design di medie dimensioni con pedata in metallo e alzata in metallo
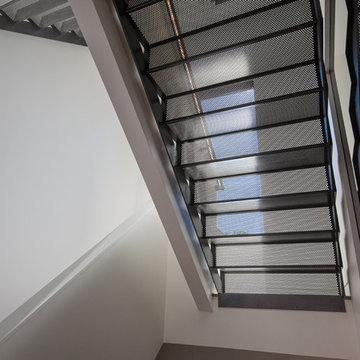
Cutouts throughout the floors, roof, and wall planes track daylight through the plan.
A centralized vertical circulation shaft containing skylights, wall glazing, and a 3 story custom perforated steel staircase allows filtered light to penetrate the center of the home and provides access to all levels. At the top of the stairway is a sunny and private roof top deck.
The custom perforated metal staircase allows light to flow through the stairwell - all the way from the rooftop deck level to the finished basement lounge. Staircase custom fabricated by Brian Creany of Flux Design here in Portland, OR. http://fluxcraft.com/
Photo by Erin Riddle of KLiK Concepts http://www.klikconcepts.com/
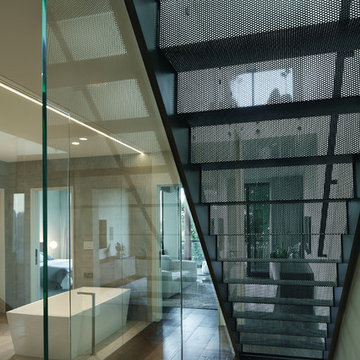
View through stair core (perforated steel stair) towards master bathroom and master bedroom. Photo by Eszter+David (eszteranddavid.com)
Foto di una grande scala a rampa dritta moderna con pedata in metallo e alzata in metallo
Foto di una grande scala a rampa dritta moderna con pedata in metallo e alzata in metallo
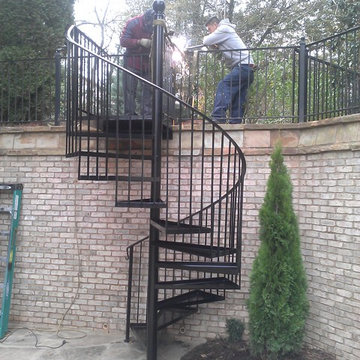
Brian Womack
Foto di una scala a chiocciola mediterranea di medie dimensioni con pedata in metallo e alzata in metallo
Foto di una scala a chiocciola mediterranea di medie dimensioni con pedata in metallo e alzata in metallo
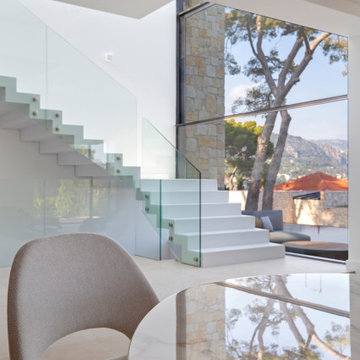
Foto di una grande scala a "L" design con pedata in metallo, alzata in metallo e parapetto in vetro
410 Foto di scale grigie con alzata in metallo
5
