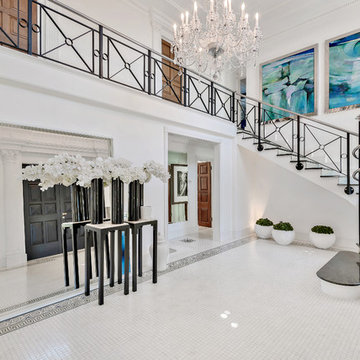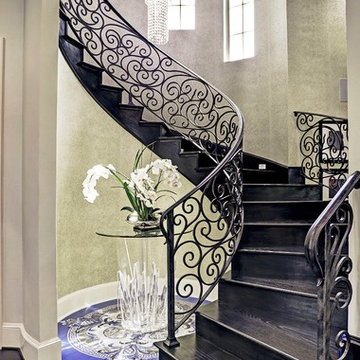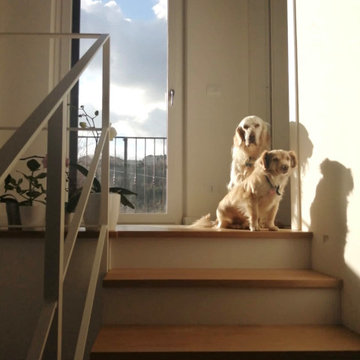559 Foto di scale eclettiche con parapetto in metallo
Filtra anche per:
Budget
Ordina per:Popolari oggi
41 - 60 di 559 foto
1 di 3
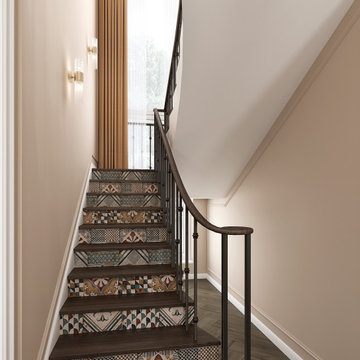
Вид на лестницу.
На ступенях массив дерева, подступенок оформлен керамогранитом в стиле пэчворк, балясины выполнены ковкой.
Esempio di una scala a "U" eclettica di medie dimensioni con pedata in legno, alzata piastrellata e parapetto in metallo
Esempio di una scala a "U" eclettica di medie dimensioni con pedata in legno, alzata piastrellata e parapetto in metallo
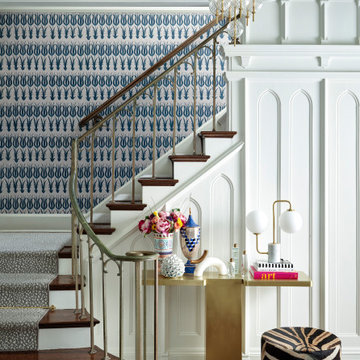
Idee per una scala eclettica con pedata in moquette, alzata in moquette, parapetto in metallo e carta da parati
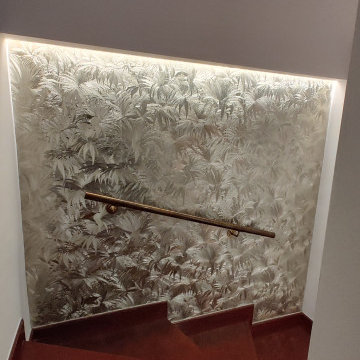
Ispirazione per una scala a "U" boho chic con pedata in legno, alzata in legno, parapetto in metallo e carta da parati
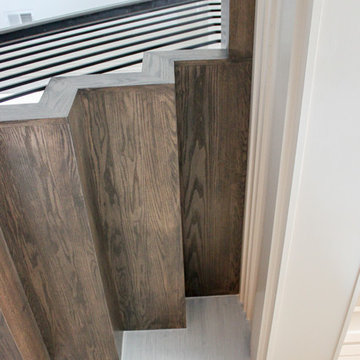
Century Stair met the architect's expectations by fabricating and installing a staircase that matched his aesthetic standards and high-end finishes; the clean and crisp zig-zag stringers were created by joining together modules of thick oak risers and nose less oak treads (fixed to the side walls with concealed joinery). A geometrical carpet selected by the owner, with subtle patterns and tones, makes this exquisitely proportioned stair work with the metal balustrade system and the home's elegant and eclectic interior design. Century Stair's artistic and technological achievements are proudly presented with this residential project. CSC © 1976-2020 Century Stair Company. All rights reserved.
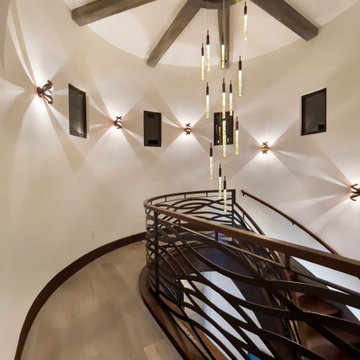
Floating Staircase
Immagine di una grande scala curva bohémian con pedata in legno, alzata in legno e parapetto in metallo
Immagine di una grande scala curva bohémian con pedata in legno, alzata in legno e parapetto in metallo
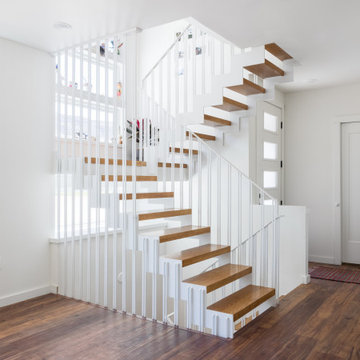
Immagine di una scala a "U" boho chic di medie dimensioni con pedata in legno, nessuna alzata e parapetto in metallo
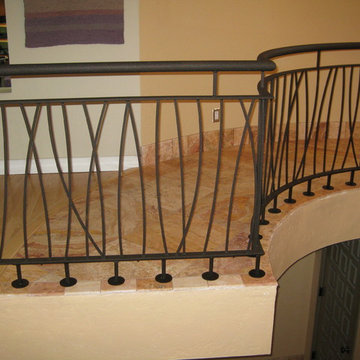
Custom residential powder coated sloped 'long-grass' design balcony and stair railing located in Albuquerque, New Mexico.
"My experience with Pascetti Steel has been always in the utmost professional matter. Being able to manifest the most interesting and unique designs is always possible with Pascetti Steel. The several days I have been working with Pascetti Steel, we together have created one of a kind masterpieces for every client." Heidi Britt, Britt Design
Working with architects and designers at the initial design stage or directly with homeowners, Pascetti Steel will make the entire process from drawings to installation seamless and hassle free. We plan safety and stability into every design we make, the railings and hardware are fabricated to be strong, durable and visually appealing. Choose from a variety of styles including cable railing, glass railing, hand forged and custom railing. We also offer pre-finished aluminum balcony railing for hotels, resorts and other commercial buildings.
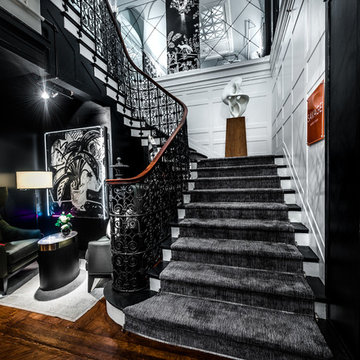
Alan Barry Photography
Idee per un'ampia scala a "L" eclettica con pedata in legno verniciato, alzata in legno verniciato e parapetto in metallo
Idee per un'ampia scala a "L" eclettica con pedata in legno verniciato, alzata in legno verniciato e parapetto in metallo
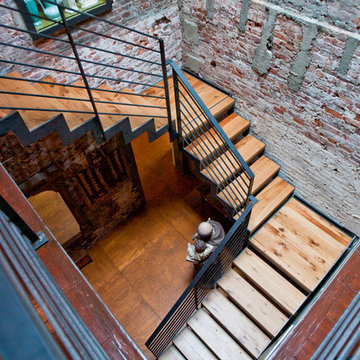
Photo credit: Jason Manning and Kelly Turso (Phillip Johnson Construction)
Foto di una scala a "U" boho chic con pedata in legno e parapetto in metallo
Foto di una scala a "U" boho chic con pedata in legno e parapetto in metallo
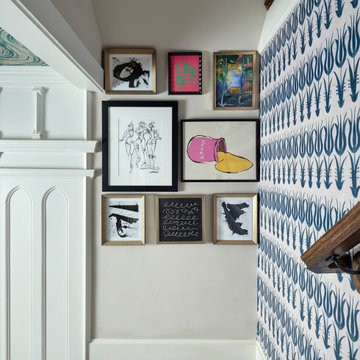
The first moment when you enter the home you are greeted with an eclectic mix of patterns and color.
Immagine di una scala a "L" bohémian di medie dimensioni con pedata in legno, alzata in legno, parapetto in metallo e carta da parati
Immagine di una scala a "L" bohémian di medie dimensioni con pedata in legno, alzata in legno, parapetto in metallo e carta da parati
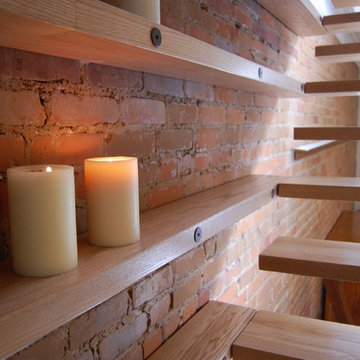
Détail des tablettes intégrées / Shelving detail
Ispirazione per una scala a "L" eclettica di medie dimensioni con pedata in legno, nessuna alzata, parapetto in metallo e pareti in mattoni
Ispirazione per una scala a "L" eclettica di medie dimensioni con pedata in legno, nessuna alzata, parapetto in metallo e pareti in mattoni
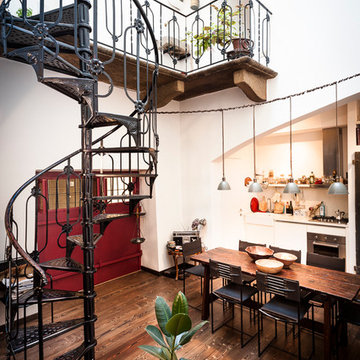
luca miserocchi
Esempio di una grande scala a chiocciola boho chic con pedata in metallo, parapetto in metallo e nessuna alzata
Esempio di una grande scala a chiocciola boho chic con pedata in metallo, parapetto in metallo e nessuna alzata
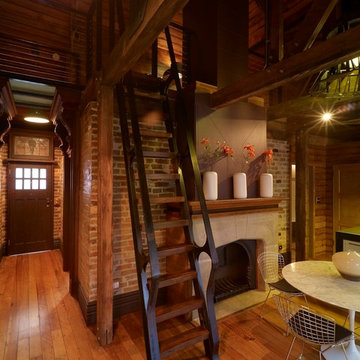
Brett Boardman Photography
A bespoke steel and timber ladder provides a functional space-saving way to access the loft0style master bedroom. Blending timber and brickwork creates a unique heritage charm.
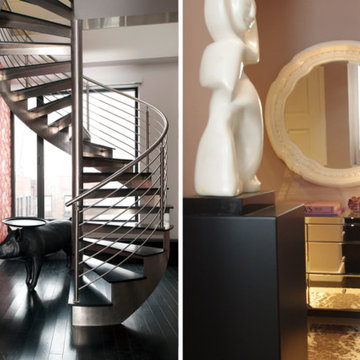
Esempio di una grande scala a chiocciola bohémian con alzata in metallo e parapetto in metallo
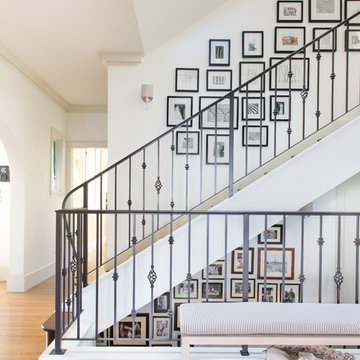
Well-traveled. Relaxed. Timeless.
Our well-traveled clients were soon-to-be empty nesters when they approached us for help reimagining their Presidio Heights home. The expansive Spanish-Revival residence originally constructed in 1908 had been substantially renovated 8 year prior, but needed some adaptations to better suit the needs of a family with three college-bound teens. We evolved the space to be a bright, relaxed reflection of the family’s time together, revising the function and layout of the ground-floor rooms and filling them with casual, comfortable furnishings and artifacts collected abroad.
One of the key changes we made to the space plan was to eliminate the formal dining room and transform an area off the kitchen into a casual gathering spot for our clients and their children. The expandable table and coffee/wine bar means the room can handle large dinner parties and small study sessions with similar ease. The family room was relocated from a lower level to be more central part of the main floor, encouraging more quality family time, and freeing up space for a spacious home gym.
In the living room, lounge-worthy upholstery grounds the space, encouraging a relaxed and effortless West Coast vibe. Exposed wood beams recall the original Spanish-influence, but feel updated and fresh in a light wood stain. Throughout the entry and main floor, found artifacts punctate the softer textures — ceramics from New Mexico, religious sculpture from Asia and a quirky wall-mounted phone that belonged to our client’s grandmother.
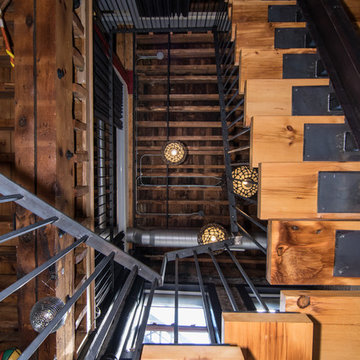
This photo shows the stairs from the floor looking up to the upper floors ceiling which are the exposed joist of the floor framing above.
Esempio di una scala sospesa boho chic con pedata in legno, nessuna alzata e parapetto in metallo
Esempio di una scala sospesa boho chic con pedata in legno, nessuna alzata e parapetto in metallo
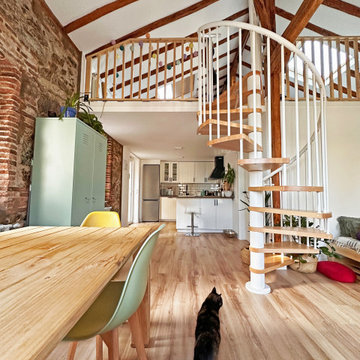
Esempio di una piccola scala a chiocciola bohémian con pedata in legno, nessuna alzata, parapetto in metallo e pareti in mattoni
559 Foto di scale eclettiche con parapetto in metallo
3
