559 Foto di scale eclettiche con parapetto in metallo
Filtra anche per:
Budget
Ordina per:Popolari oggi
21 - 40 di 559 foto
1 di 3

Escalier d'accès au toit / Staircase to the roof
Foto di una scala a "L" eclettica di medie dimensioni con pedata in legno, nessuna alzata, parapetto in metallo e pareti in mattoni
Foto di una scala a "L" eclettica di medie dimensioni con pedata in legno, nessuna alzata, parapetto in metallo e pareti in mattoni
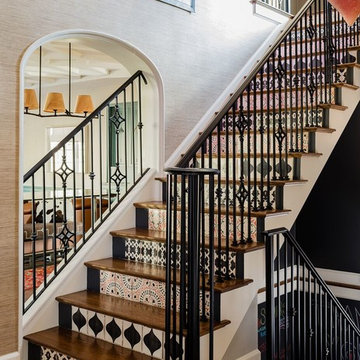
M. Lee photo
Idee per una scala a "U" eclettica con pedata in legno, alzata piastrellata e parapetto in metallo
Idee per una scala a "U" eclettica con pedata in legno, alzata piastrellata e parapetto in metallo
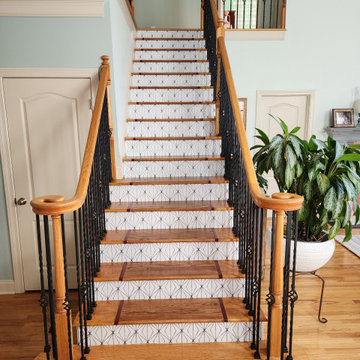
Stairs were carpeted and the wood under the carpet was cheap scraps that had been glued together. the client wanted to get rid of the carpet and have the stairs make a statement.
We had to do the project without removing the metal railing and they wanted it completed while they were gone over a long weekend.
We fabricated, pre stained, and assembled the center sections in our shop then cut out the centers and installed while they were out of town.
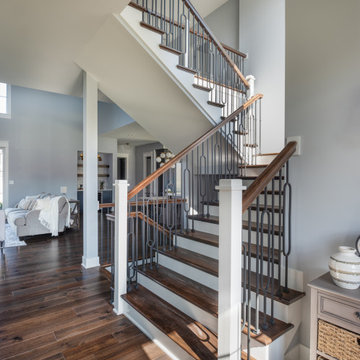
The staircase leads to the catwalk overlooking the two-story great room. And of course to a bunch of bedrooms.
Esempio di una grande scala a "U" eclettica con pedata in legno, alzata in legno verniciato e parapetto in metallo
Esempio di una grande scala a "U" eclettica con pedata in legno, alzata in legno verniciato e parapetto in metallo
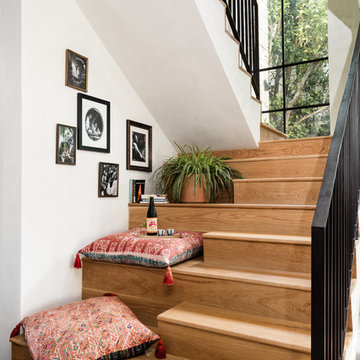
Ispirazione per una scala a "U" bohémian con pedata in legno, alzata in legno e parapetto in metallo
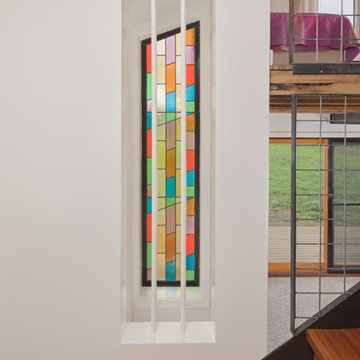
Shift of Focus
Ispirazione per una scala a "L" eclettica con pedata in legno, alzata in legno e parapetto in metallo
Ispirazione per una scala a "L" eclettica con pedata in legno, alzata in legno e parapetto in metallo

Solid White Oak Stair Treads & Risers with a sq. edge detail. Plank Flooring, Solid 7" White Oak with a hand wirebrush and hand bevel. Color: Warm Silver. Photography by The Bowman Group
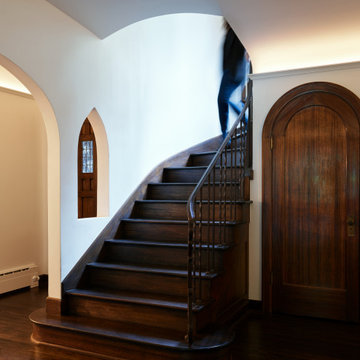
The sculptural soft curves of
the existing home contrast with the
modern additions. All existing
woodwork was restored.
Esempio di una grande scala curva bohémian con pedata in legno, alzata in legno e parapetto in metallo
Esempio di una grande scala curva bohémian con pedata in legno, alzata in legno e parapetto in metallo
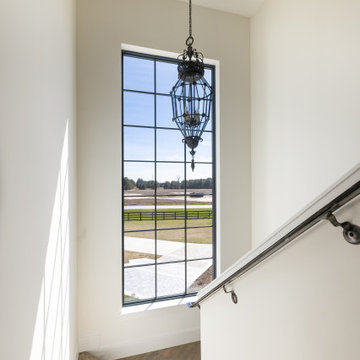
Foto di una grande scala a "U" boho chic con pedata in legno, alzata in legno e parapetto in metallo
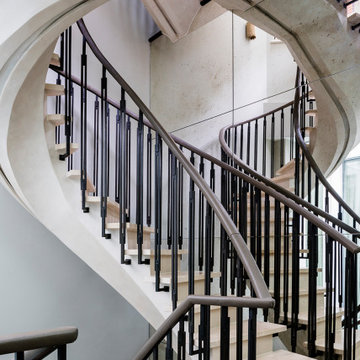
Architecture by PTP Architects; Interior Design and Photographs by Louise Jones Interiors; Works by ME Construction
Immagine di una scala curva bohémian di medie dimensioni con pedata in marmo, alzata in cemento e parapetto in metallo
Immagine di una scala curva bohémian di medie dimensioni con pedata in marmo, alzata in cemento e parapetto in metallo
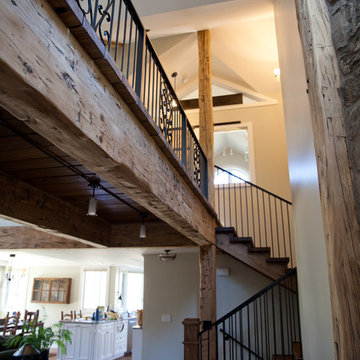
Mia Photography
Esempio di una scala a "U" boho chic di medie dimensioni con pedata in legno, nessuna alzata e parapetto in metallo
Esempio di una scala a "U" boho chic di medie dimensioni con pedata in legno, nessuna alzata e parapetto in metallo
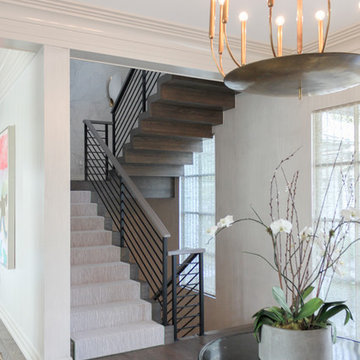
Century Stair met the architect's expectations by fabricating and installing a staircase that matched his aesthetic standards and high-end finishes; the clean and crisp zig-zag stringers were created by joining together modules of thick oak risers and nose less oak treads (fixed to the side walls with concealed joinery). A geometrical carpet selected by the owner, with subtle patterns and tones, makes this exquisitely proportioned stair work with the metal balustrade system and the home's elegant and eclectic interior design. Century Stair's artistic and technological achievements are proudly presented with this residential project. CSC © 1976-2020 Century Stair Company. All rights reserved.
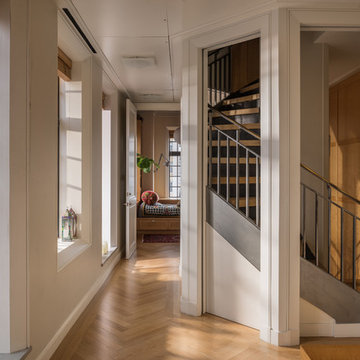
A central wood and steel spiral stair connect the top three stories of the Penthouse. Photo by Gabe Border
Idee per una scala curva bohémian con pedata in legno e parapetto in metallo
Idee per una scala curva bohémian con pedata in legno e parapetto in metallo
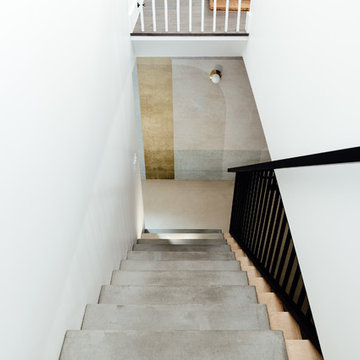
Idee per una scala sospesa bohémian di medie dimensioni con pedata in cemento, alzata in legno e parapetto in metallo
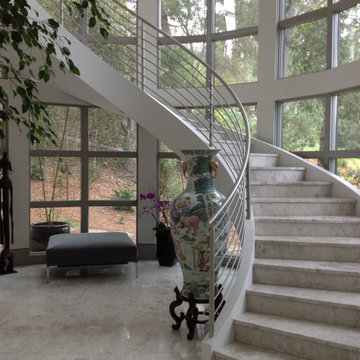
Foto di un'ampia scala curva eclettica con pedata in marmo, alzata in marmo e parapetto in metallo
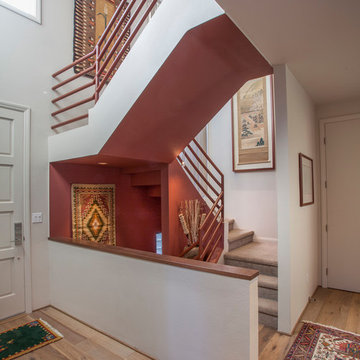
Foto di una scala a "U" boho chic con pedata in moquette, alzata in moquette e parapetto in metallo
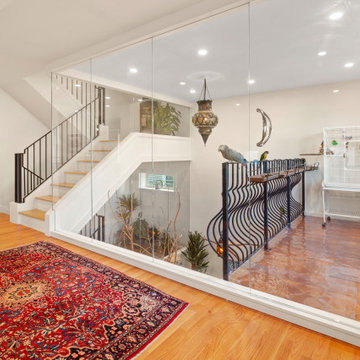
Idee per una scala a "U" eclettica di medie dimensioni con pedata in legno, alzata in legno verniciato e parapetto in metallo
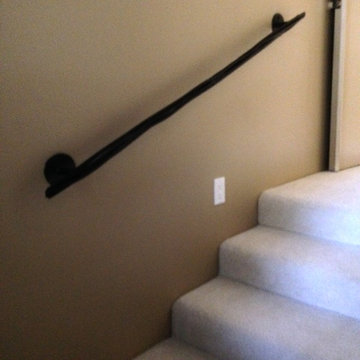
Custom Iron Stairwell by Cathy Kominsky Interiors
Foto di una piccola scala a rampa dritta eclettica con pedata in moquette, alzata in moquette e parapetto in metallo
Foto di una piccola scala a rampa dritta eclettica con pedata in moquette, alzata in moquette e parapetto in metallo
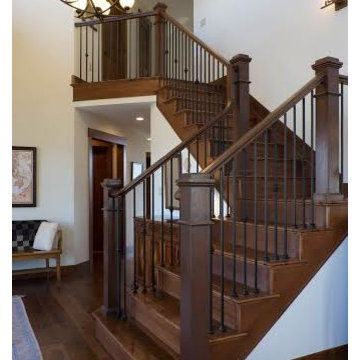
Idee per una scala a "L" bohémian di medie dimensioni con pedata in legno, alzata in legno e parapetto in metallo
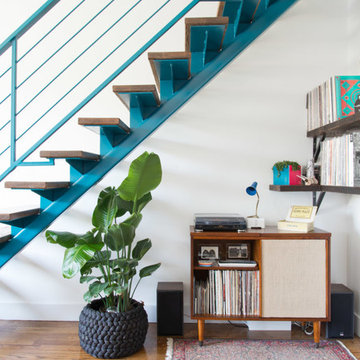
Immagine di una grande scala a rampa dritta eclettica con pedata in legno, nessuna alzata e parapetto in metallo
559 Foto di scale eclettiche con parapetto in metallo
2