559 Foto di scale eclettiche con parapetto in metallo
Filtra anche per:
Budget
Ordina per:Popolari oggi
121 - 140 di 559 foto
1 di 3
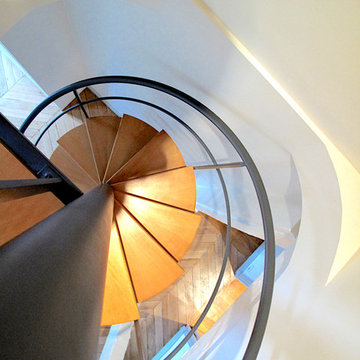
Détail de l’escalier reliant l’appartement à la chambre de bonne (devenue chambre d’enfant). Cet escalier petit format tournant a été fabriqué sur mesure. Il repose sur une structure métallique, et les marches à claire-voie sont en bois.
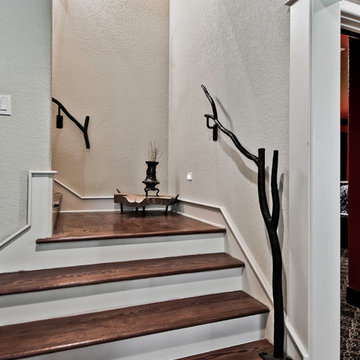
Idee per una scala a "L" eclettica di medie dimensioni con pedata in legno, alzata in legno e parapetto in metallo
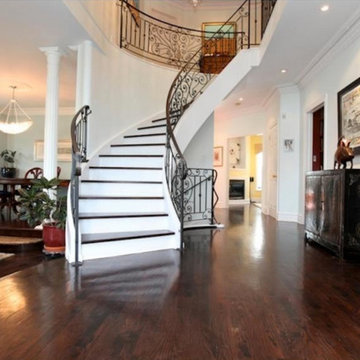
Grand Front Hall Entrance
Ispirazione per una grande scala curva boho chic con pedata in legno, alzata in legno verniciato e parapetto in metallo
Ispirazione per una grande scala curva boho chic con pedata in legno, alzata in legno verniciato e parapetto in metallo
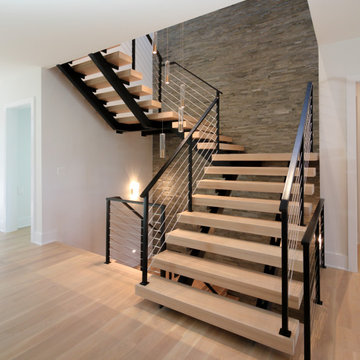
Its white oak steps contrast beautifully against the horizontal balustrade system that leads the way; lack or risers create stunning views of this beautiful home. CSC © 1976-2020 Century Stair Company. All rights reserved.
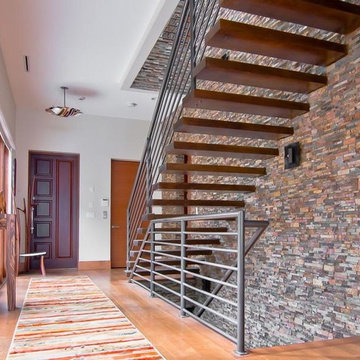
Split Face Staircase Wall
Ispirazione per un'ampia scala a rampa dritta bohémian con pedata in legno, nessuna alzata e parapetto in metallo
Ispirazione per un'ampia scala a rampa dritta bohémian con pedata in legno, nessuna alzata e parapetto in metallo
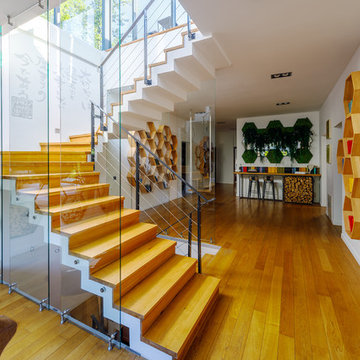
Ispirazione per una scala a "L" eclettica con pedata in legno, alzata in legno e parapetto in metallo
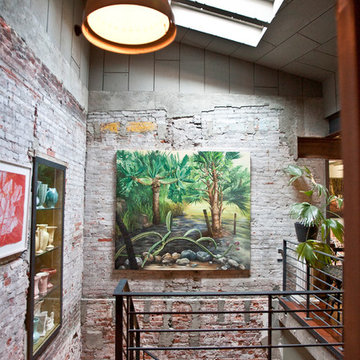
Photo credit: Jason Manning and Kelly Turso (Phillip Johnson Construction)
Esempio di una scala a "U" boho chic con pedata in legno e parapetto in metallo
Esempio di una scala a "U" boho chic con pedata in legno e parapetto in metallo
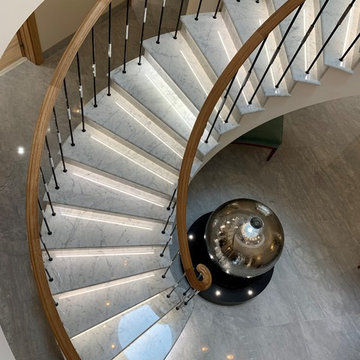
Oak curved and wreathed handrail on top of metal balustrade
Immagine di una grande scala curva eclettica con pedata in marmo, alzata in marmo e parapetto in metallo
Immagine di una grande scala curva eclettica con pedata in marmo, alzata in marmo e parapetto in metallo
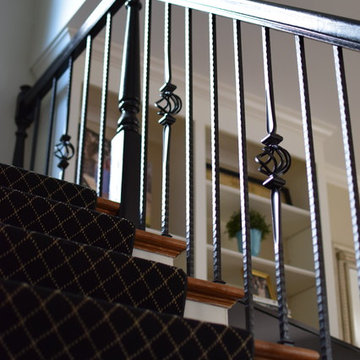
Immagine di una scala a "L" eclettica di medie dimensioni con pedata in legno, alzata in legno verniciato e parapetto in metallo
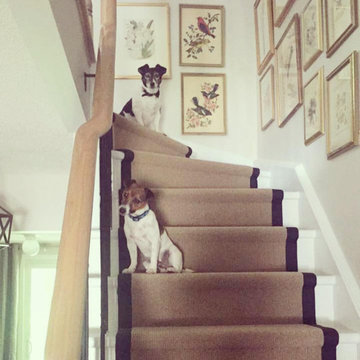
My client had recently downsized into an urban townhouse. The brief was to create something bright and fun. I decided to put together a subtle coastal feel with lots of natural linens, slipcovered chairs and washed oak. Juxtaposing this with contemporary lighting and bold patterns, the outcome is relaxed and eclectic.
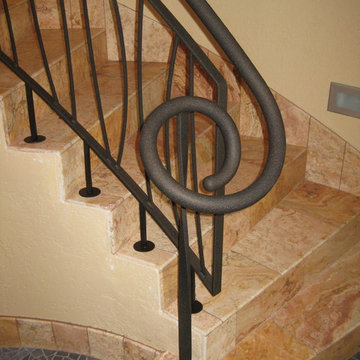
Custom residential powder coated sloped 'long-grass' design balcony and stair railing located in Albuquerque, New Mexico.
"My experience with Pascetti Steel has been always in the utmost professional matter. Being able to manifest the most interesting and unique designs is always possible with Pascetti Steel. The several days I have been working with Pascetti Steel, we together have created one of a kind masterpieces for every client." Heidi Britt, Britt Design
Working with architects and designers at the initial design stage or directly with homeowners, Pascetti Steel will make the entire process from drawings to installation seamless and hassle free. We plan safety and stability into every design we make, the railings and hardware are fabricated to be strong, durable and visually appealing. Choose from a variety of styles including cable railing, glass railing, hand forged and custom railing. We also offer pre-finished aluminum balcony railing for hotels, resorts and other commercial buildings.
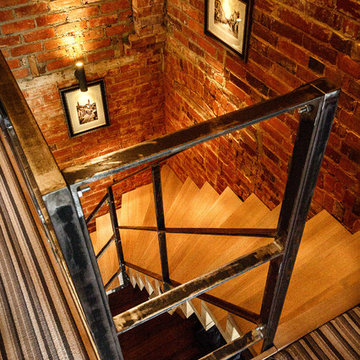
Contemporary staircase anchored in the original brick wall.
Immagine di una scala a "L" bohémian di medie dimensioni con pedata in legno, alzata in legno e parapetto in metallo
Immagine di una scala a "L" bohémian di medie dimensioni con pedata in legno, alzata in legno e parapetto in metallo
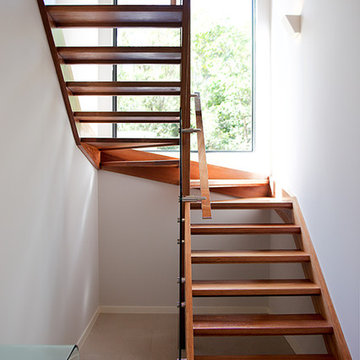
Ricky Woodside
Idee per una scala a "U" bohémian di medie dimensioni con pedata in legno, nessuna alzata e parapetto in metallo
Idee per una scala a "U" bohémian di medie dimensioni con pedata in legno, nessuna alzata e parapetto in metallo
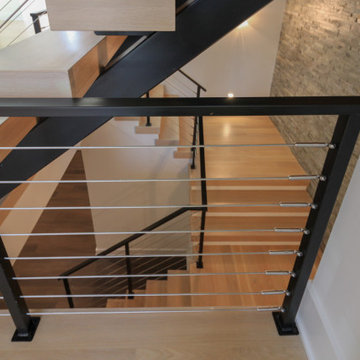
Its white oak steps contrast beautifully against the horizontal balustrade system that leads the way; lack or risers create stunning views of this beautiful home. CSC © 1976-2020 Century Stair Company. All rights reserved.
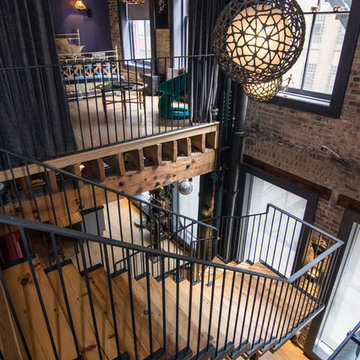
Esempio di una scala sospesa eclettica con pedata in legno, nessuna alzata e parapetto in metallo
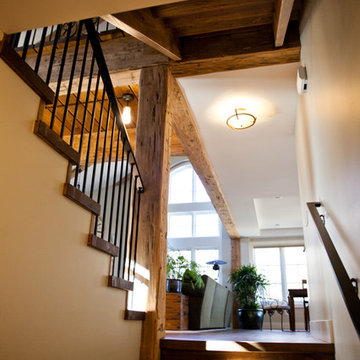
Mia Photography
Immagine di una scala a "U" bohémian di medie dimensioni con pedata in legno, parapetto in metallo e alzata in legno
Immagine di una scala a "U" bohémian di medie dimensioni con pedata in legno, parapetto in metallo e alzata in legno
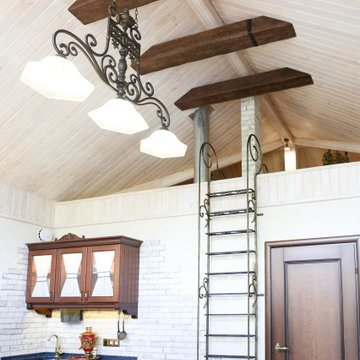
На мансардное пространство ведет кованая лестница. Верхний этаж хоть и оснащен двумя окнами, больше похож на некую антресоль, но вполне может расположить и дополнительные спальные места.
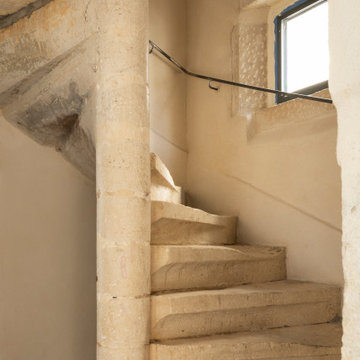
Ispirazione per una scala a chiocciola bohémian con pedata in pietra calcarea, alzata in pietra calcarea e parapetto in metallo
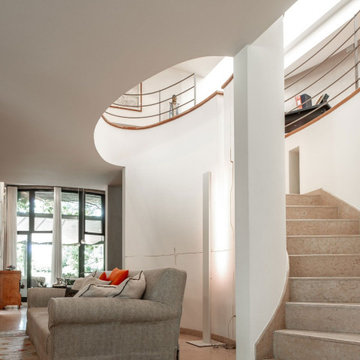
Esempio di una scala curva bohémian di medie dimensioni con pedata in marmo, alzata in marmo, parapetto in metallo e decorazioni per pareti
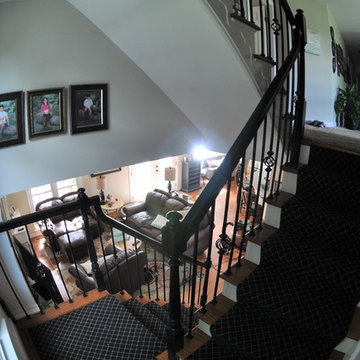
Idee per una scala a "L" boho chic di medie dimensioni con pedata in legno, alzata in legno verniciato e parapetto in metallo
559 Foto di scale eclettiche con parapetto in metallo
7