766 Foto di scale di medie dimensioni con alzata in cemento
Filtra anche per:
Budget
Ordina per:Popolari oggi
161 - 180 di 766 foto
1 di 3
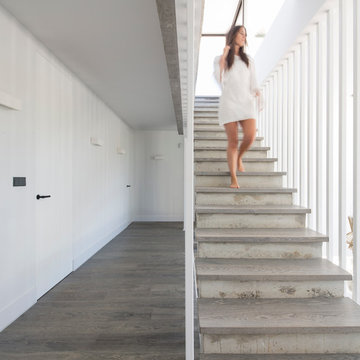
www.erlantzbiderbost.com
Esempio di una scala a rampa dritta minimal di medie dimensioni con pedata in legno e alzata in cemento
Esempio di una scala a rampa dritta minimal di medie dimensioni con pedata in legno e alzata in cemento
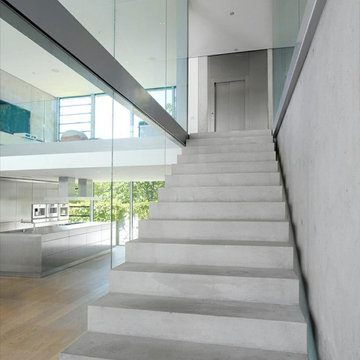
Ispirazione per una scala a "L" moderna di medie dimensioni con pedata in cemento, alzata in cemento e parapetto in materiali misti
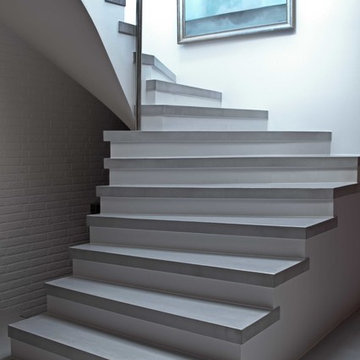
"Plattenoptik" Trittstufen mit grau eingefärbtem Zement beschichtet. Anschließend geschliffen, poliert und versiegelt. Durch eine spezielle Schalungsmethode sehen die einzelnen Stufen wie 5cm starke Platten aus, obwohl der Aufbau nur ca. 8mm beträgt.
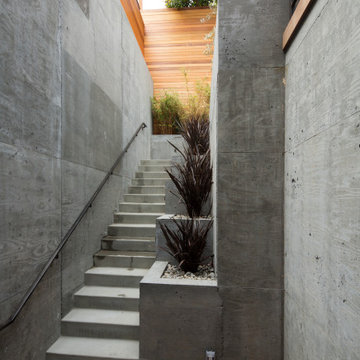
Foto di una scala a rampa dritta moderna di medie dimensioni con pedata in cemento, alzata in cemento e parapetto in metallo
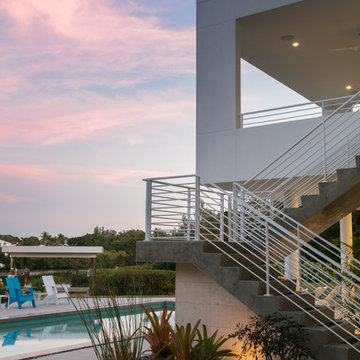
BeachHaus is built on a previously developed site on Siesta Key. It sits directly on the bay but has Gulf views from the upper floor and roof deck.
The client loved the old Florida cracker beach houses that are harder and harder to find these days. They loved the exposed roof joists, ship lap ceilings, light colored surfaces and inviting and durable materials.
Given the risk of hurricanes, building those homes in these areas is not only disingenuous it is impossible. Instead, we focused on building the new era of beach houses; fully elevated to comfy with FEMA requirements, exposed concrete beams, long eaves to shade windows, coralina stone cladding, ship lap ceilings, and white oak and terrazzo flooring.
The home is Net Zero Energy with a HERS index of -25 making it one of the most energy efficient homes in the US. It is also certified NGBS Emerald.
Photos by Ryan Gamma Photography
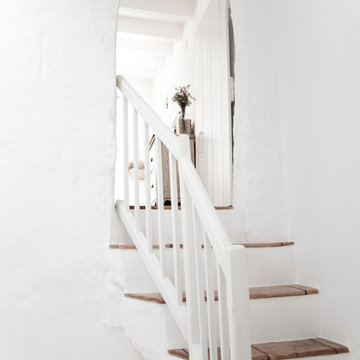
Idee per una scala a "U" mediterranea di medie dimensioni con pedata piastrellata e alzata in cemento
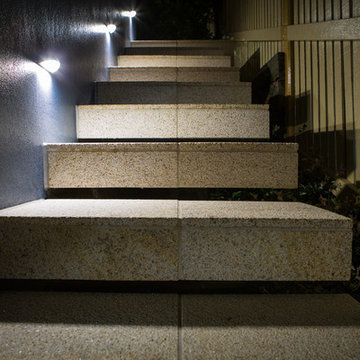
Ispirazione per una scala a rampa dritta contemporanea di medie dimensioni con pedata in cemento e alzata in cemento
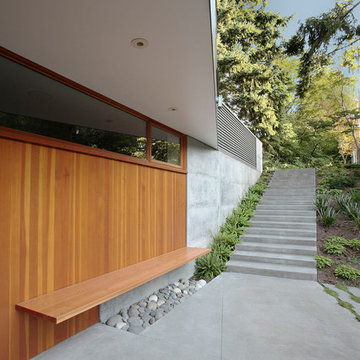
Mark Woods
Immagine di una scala a rampa dritta design di medie dimensioni con pedata in cemento e alzata in cemento
Immagine di una scala a rampa dritta design di medie dimensioni con pedata in cemento e alzata in cemento
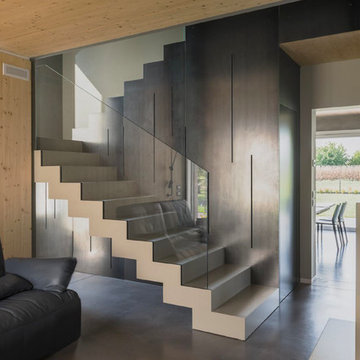
Foto di una scala a "U" contemporanea di medie dimensioni con pedata in cemento, alzata in cemento e parapetto in vetro
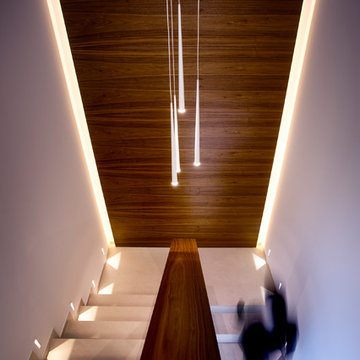
Attraktiver Hingucker im Haus ist die Treppe.
Bild: Ulrich Beuttenmüller für Gira
Idee per una scala a "U" minimal di medie dimensioni con pedata in cemento, alzata in cemento e parapetto in legno
Idee per una scala a "U" minimal di medie dimensioni con pedata in cemento, alzata in cemento e parapetto in legno
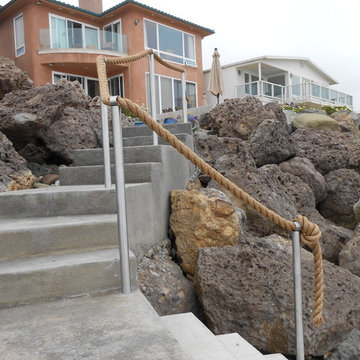
Stainless steel posts and rope
Foto di una scala curva stile marino di medie dimensioni con pedata in cemento e alzata in cemento
Foto di una scala curva stile marino di medie dimensioni con pedata in cemento e alzata in cemento
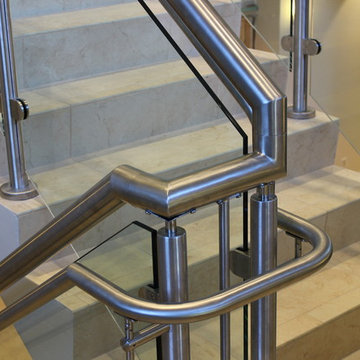
Ispirazione per una scala minimalista di medie dimensioni con pedata in cemento, alzata in cemento e parapetto in metallo
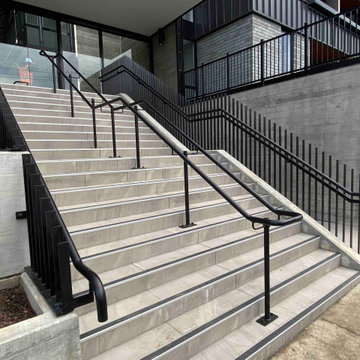
We were contacted by a large Auckland based construction company to help build a new apartment complex’s entry staircase on a quick timeline in Onehunga, Auckland. As the original company couldn’t complete the glass balustrade in time for the building’s opening, we were asked to design, engineer, manufacture and install a steel alternative in just over three weeks.
We went to meet them and survey that same day, and began the design approval process straight away. The final design included balustrades on both sides with continuous handrails, and a central double handrail with inset LED lights. Once we had a design approved by the architect and our engineer, we only had two weeks left to manufacture the design. Two long working weeks later, we managed to get everything to site in time for us to install before their completion date.
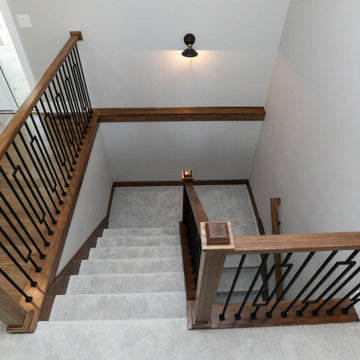
Idee per una scala a "U" country di medie dimensioni con pedata in moquette, alzata in cemento e parapetto in legno
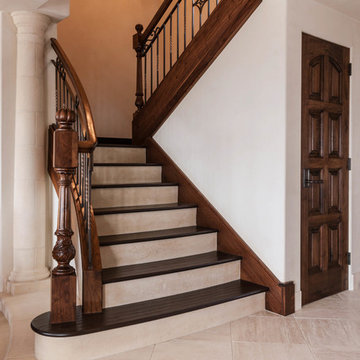
This stair case has a lower flight of gently curving steps, each with a slightly different radius. The steps follow the curve of the step down floor into the living room, so the steps are wider at the bottom and decrease in width toward the top of the stairs. A custom cast concrete half- column marks one edge of the living room, and the edge of the stairs.
The staircase is trimmed in Black Walnut, with cast concrete risers, stained hickory steps, walnut handrails and bronze spindles.
Golden Visions Design
Santa Cruz, CA 95062
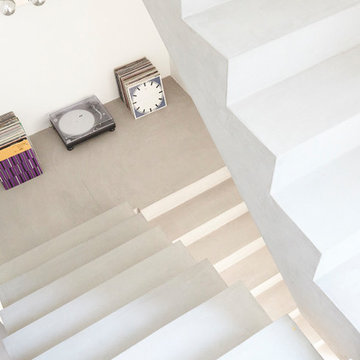
Dies ist das heutige Treppenhaus. Es wurde von uns zum Raum hin mit einem sichtbaren Stahlträger geöffnet. Der Überstand der Mamortreppe abgeflext, die Treppen mit Beton Unique beschichtet. Heute wird das Ganze seitlich mit einer grossen Glasplatte vom Boden bis zum Stahlträger gesichert.
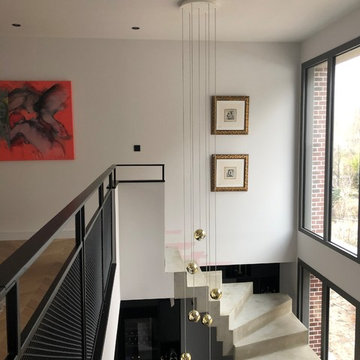
h(O)meAttitudes a imaginé pour ses clients un escalier majestueux en béton,
et à l'étage un garde corps léger en métal noir
les 6 luminaires en demi sphères dorées descendent du plafond et éclairent discrètement l'escalier, sans éblouir, un parquet en chêne point de Hongrie habille tout l'étage WC compris d'une façon très élégante, il est ciré et donc protégé. Au rez de chaussée nous apercevons la cuisine Schroeder h(O)meAttitudes en bois noir.
Des fenêtres en métal gris foncé éclairent tout l'escalier et la mezzanine
Création www.homeattitudes.net
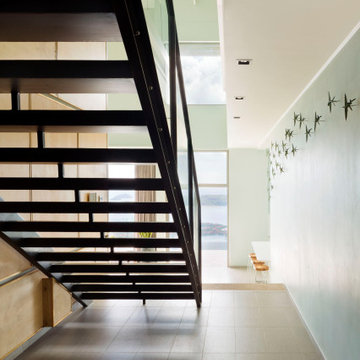
From the very first site visit the vision has been to capture the magnificent view and find ways to frame, surprise and combine it with movement through the building. This has been achieved in a Picturesque way by tantalising and choreographing the viewer’s experience.
The public-facing facade is muted with simple rendered panels, large overhanging roofs and a single point of entry, taking inspiration from Katsura Palace in Kyoto, Japan. Upon entering the cavernous and womb-like space the eye is drawn to a framed view of the Indian Ocean while the stair draws one down into the main house. Below, the panoramic vista opens up, book-ended by granitic cliffs, capped with lush tropical forests.
At the lower living level, the boundary between interior and veranda blur and the infinity pool seemingly flows into the ocean. Behind the stair, half a level up, the private sleeping quarters are concealed from view. Upstairs at entrance level, is a guest bedroom with en-suite bathroom, laundry, storage room and double garage. In addition, the family play-room on this level enjoys superb views in all directions towards the ocean and back into the house via an internal window.
In contrast, the annex is on one level, though it retains all the charm and rigour of its bigger sibling.
Internally, the colour and material scheme is minimalist with painted concrete and render forming the backdrop to the occasional, understated touches of steel, timber panelling and terrazzo. Externally, the facade starts as a rusticated rougher render base, becoming refined as it ascends the building. The composition of aluminium windows gives an overall impression of elegance, proportion and beauty. Both internally and externally, the structure is exposed and celebrated.
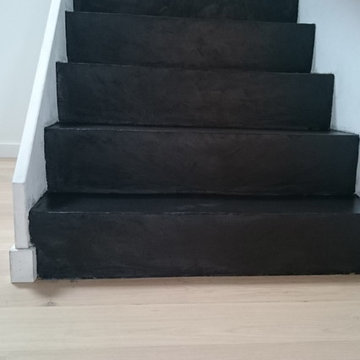
atelier des sols
Esempio di una scala a "L" industriale di medie dimensioni con pedata in cemento e alzata in cemento
Esempio di una scala a "L" industriale di medie dimensioni con pedata in cemento e alzata in cemento
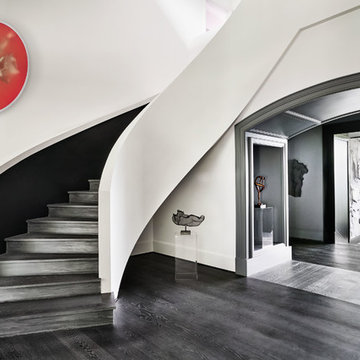
Stairway at Portland Heights
Immagine di una scala curva di medie dimensioni con pedata in legno, alzata in cemento e parapetto in materiali misti
Immagine di una scala curva di medie dimensioni con pedata in legno, alzata in cemento e parapetto in materiali misti
766 Foto di scale di medie dimensioni con alzata in cemento
9