Scale
Filtra anche per:
Budget
Ordina per:Popolari oggi
61 - 80 di 766 foto
1 di 3
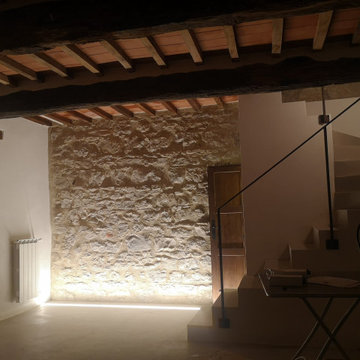
Foto di una scala a "U" industriale di medie dimensioni con pedata in cemento, alzata in cemento e parapetto in metallo
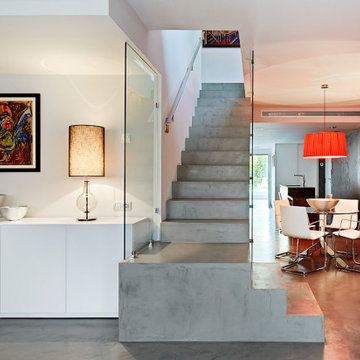
José Hevia
Ispirazione per una scala a "L" minimal di medie dimensioni con pedata in cemento e alzata in cemento
Ispirazione per una scala a "L" minimal di medie dimensioni con pedata in cemento e alzata in cemento
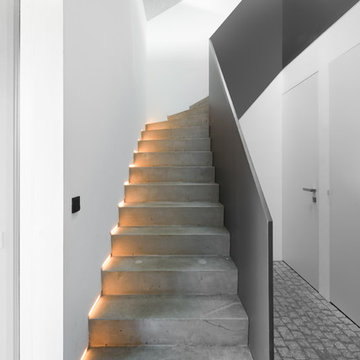
Kay Riechers
Esempio di una scala a "L" minimalista di medie dimensioni con pedata in cemento e alzata in cemento
Esempio di una scala a "L" minimalista di medie dimensioni con pedata in cemento e alzata in cemento
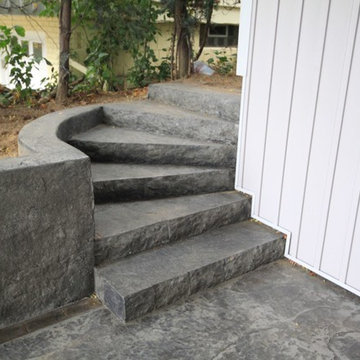
The stamped concrete adds so much depth and beauty to this beach house. The steps lead to a stamped concrete patio.
Ispirazione per una scala costiera di medie dimensioni con pedata in cemento e alzata in cemento
Ispirazione per una scala costiera di medie dimensioni con pedata in cemento e alzata in cemento
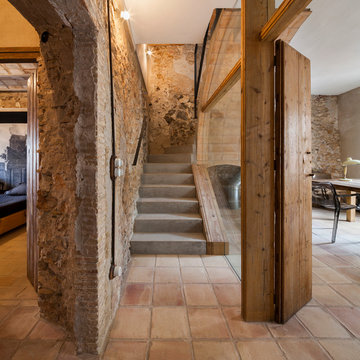
FA House, L'Escala - Fotografía: Lluis Casals
Idee per una scala curva mediterranea di medie dimensioni con pedata in cemento e alzata in cemento
Idee per una scala curva mediterranea di medie dimensioni con pedata in cemento e alzata in cemento
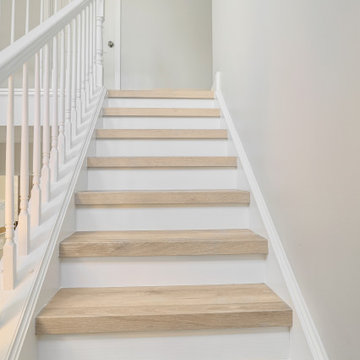
Inspired by sandy shorelines on the California coast, this beachy blonde vinyl floor brings just the right amount of variation to each room. With the Modin Collection, we have raised the bar on luxury vinyl plank. The result is a new standard in resilient flooring. Modin offers true embossed in register texture, a low sheen level, a rigid SPC core, an industry-leading wear layer, and so much more.
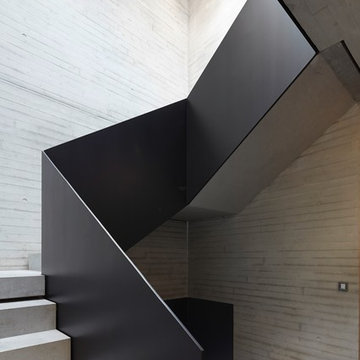
Idee per una scala a "U" contemporanea di medie dimensioni con pedata in cemento e alzata in cemento
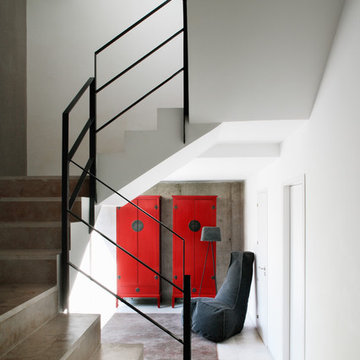
Proyecto de Arquitectura y Construcción: ÁBATON (www.abaton.es)
Proyecto de diseño de Interiores: BATAVIA (batavia.es)
Fotografías: ©Belén Imaz
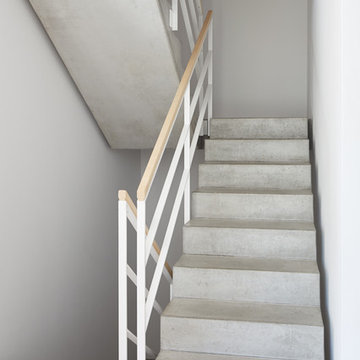
Fotograf: Dipl.-Ing. Stephan Baumann
Idee per una scala a "U" minimal di medie dimensioni con pedata in cemento e alzata in cemento
Idee per una scala a "U" minimal di medie dimensioni con pedata in cemento e alzata in cemento
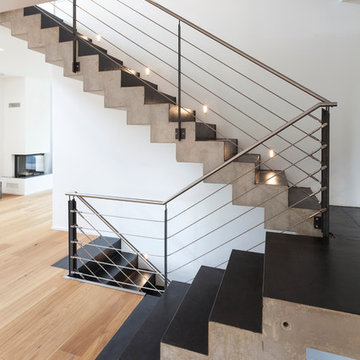
Fotografie: Markus Bollen
Foto di una scala a rampa dritta design di medie dimensioni con pedata in cemento, alzata in cemento e parapetto in metallo
Foto di una scala a rampa dritta design di medie dimensioni con pedata in cemento, alzata in cemento e parapetto in metallo
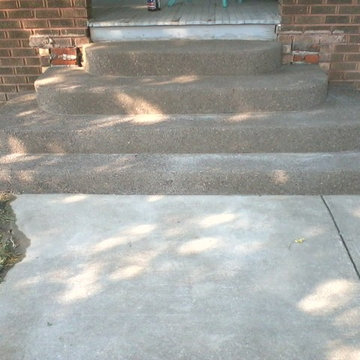
Our custom stairs are hand crafted from the frame to the pour of the concrete. The stairs shown are wonderful for a front entrance to a home and provide years of beautiful craftsmanship.
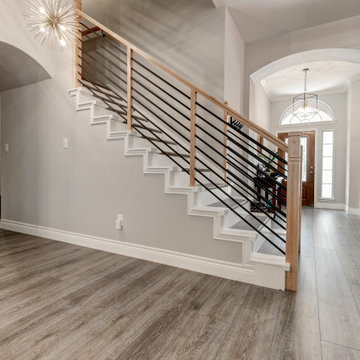
Deep tones of gently weathered grey and brown. A modern look that still respects the timelessness of natural wood. With the Modin Collection, we have raised the bar on luxury vinyl plank. The result is a new standard in resilient flooring. Modin offers true embossed in register texture, a low sheen level, a rigid SPC core, an industry-leading wear layer, and so much more.

Immagine di una scala a "L" moderna di medie dimensioni con pedata in cemento, alzata in cemento e parapetto in vetro
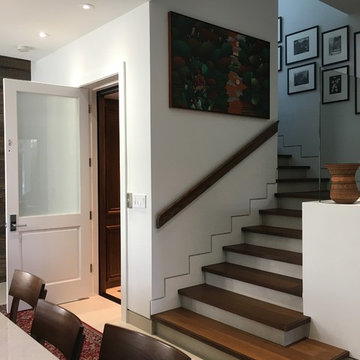
Esempio di una scala a "L" minimal di medie dimensioni con pedata in legno, alzata in cemento e parapetto in legno
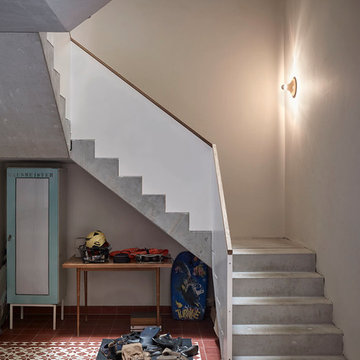
Treppenaufgang
__ Foto: MIchael Moser
Immagine di una scala a "U" industriale di medie dimensioni con pedata in cemento e alzata in cemento
Immagine di una scala a "U" industriale di medie dimensioni con pedata in cemento e alzata in cemento
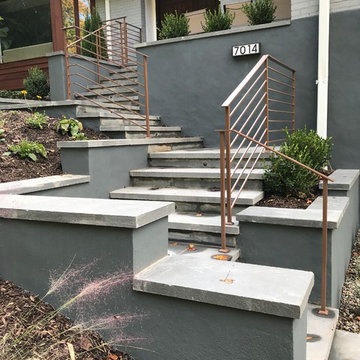
New entry created with bluestone steps, and landings, elevated sitting stoop, and address wall, expand the footprint of home into the landscape. Brick and concrete parged walls painted two tone grey to give modern look to home.
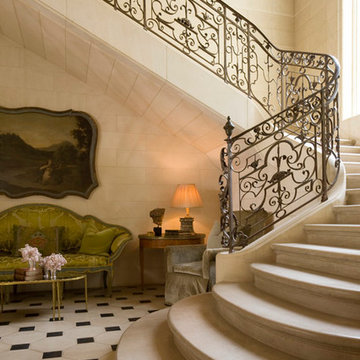
Terry Vine Photography
Immagine di una scala curva chic di medie dimensioni con pedata in cemento e alzata in cemento
Immagine di una scala curva chic di medie dimensioni con pedata in cemento e alzata in cemento
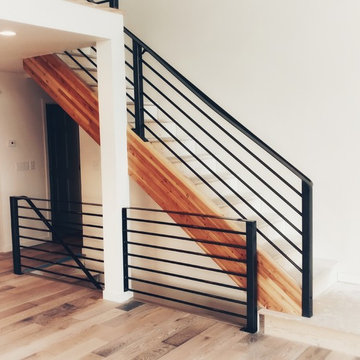
Custom welded interior guardrails.
Immagine di una scala a "L" moderna di medie dimensioni con parapetto in metallo, pedata in legno verniciato e alzata in cemento
Immagine di una scala a "L" moderna di medie dimensioni con parapetto in metallo, pedata in legno verniciato e alzata in cemento
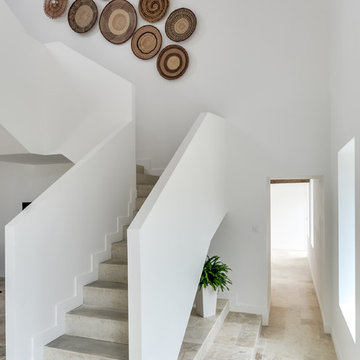
Meero
Immagine di una scala a "L" tropicale di medie dimensioni con pedata in cemento e alzata in cemento
Immagine di una scala a "L" tropicale di medie dimensioni con pedata in cemento e alzata in cemento
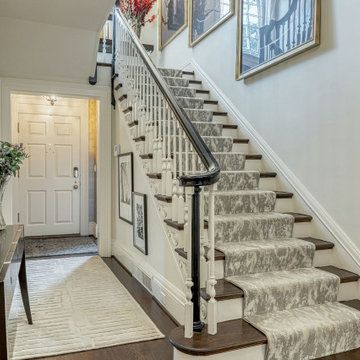
This grand and historic home renovation transformed the structure from the ground up, creating a versatile, multifunctional space. Meticulous planning and creative design brought the client's vision to life, optimizing functionality throughout.
The entryway boasts an elegant, neutral cream palette, creating a welcoming atmosphere. Artwork adorns the walls, adding an artistic touch to this inviting space.
---
Project by Wiles Design Group. Their Cedar Rapids-based design studio serves the entire Midwest, including Iowa City, Dubuque, Davenport, and Waterloo, as well as North Missouri and St. Louis.
For more about Wiles Design Group, see here: https://wilesdesigngroup.com/
To learn more about this project, see here: https://wilesdesigngroup.com/st-louis-historic-home-renovation
4