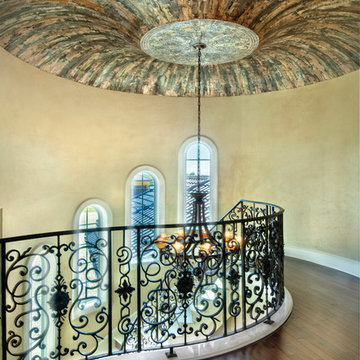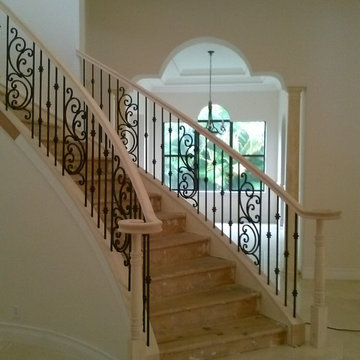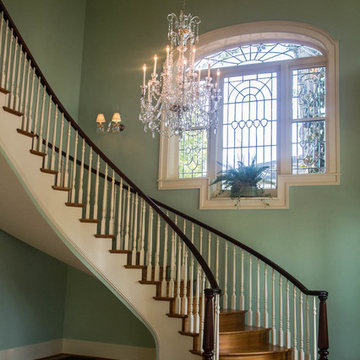221 Foto di scale curve verdi
Filtra anche per:
Budget
Ordina per:Popolari oggi
101 - 120 di 221 foto
1 di 3
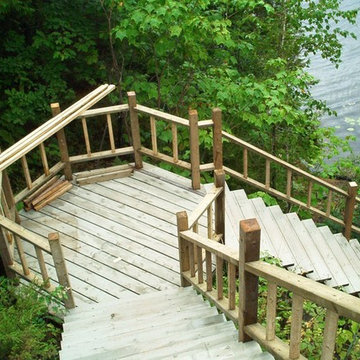
Stone wall stairs down to the lake at a Muskoka cottage down to the dock
Foto di una grande scala curva american style con pedata in legno verniciato e alzata in legno verniciato
Foto di una grande scala curva american style con pedata in legno verniciato e alzata in legno verniciato
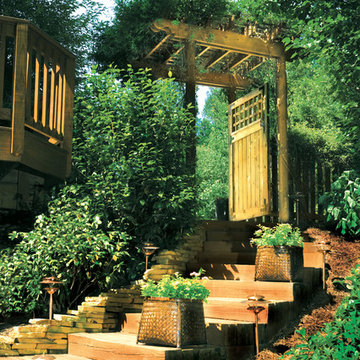
Project designed and built by Atlanta Decking & Fence.
Idee per una scala curva chic con pedata in legno
Idee per una scala curva chic con pedata in legno
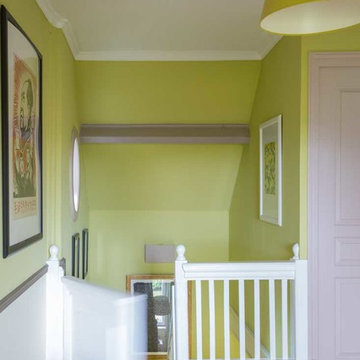
Rambarde douce et cosy.
Foto di una scala curva country di medie dimensioni con pedata in legno, alzata in legno verniciato e parapetto in legno
Foto di una scala curva country di medie dimensioni con pedata in legno, alzata in legno verniciato e parapetto in legno
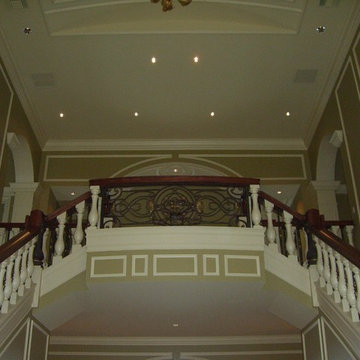
Grand staircases coming down from both sides of the room and joining in the center
Ispirazione per una grande scala curva mediterranea
Ispirazione per una grande scala curva mediterranea
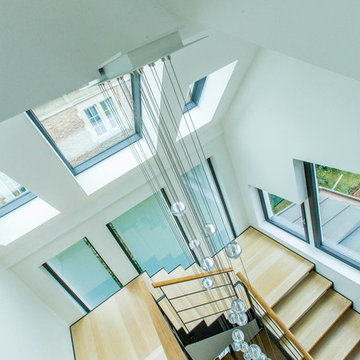
Ispirazione per una grande scala curva design con pedata in legno, nessuna alzata e parapetto in metallo
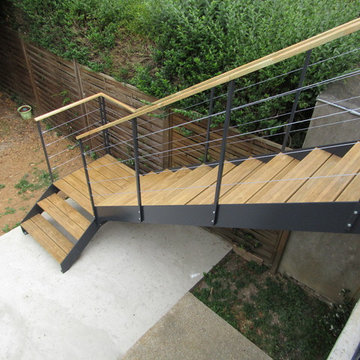
Esempio di una scala curva industriale di medie dimensioni con pedata in legno e parapetto in cavi
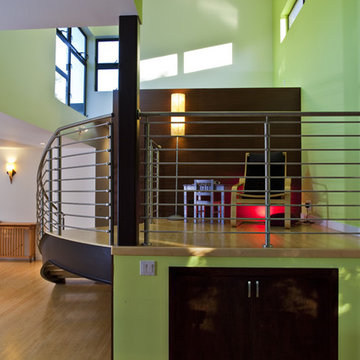
Strong horizontal lines and bold colors liven up this Eichler neighborhood. Uber green design features, passive solar design, and sustainable practices abound, making this small house a great place to live without making a large environmental footprint - Frank Paul Perez photo credit
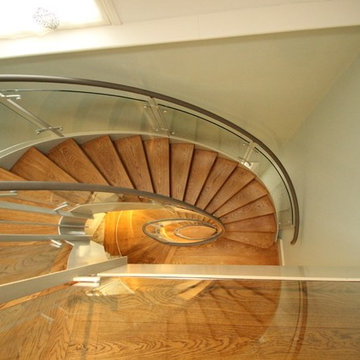
Canal Engineer
Esempio di una grande scala curva con pedata in legno e alzata in metallo
Esempio di una grande scala curva con pedata in legno e alzata in metallo
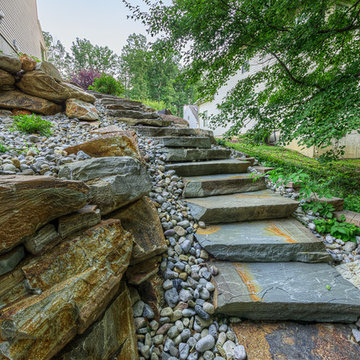
Irregular Flagstone Step Slabs with Dry-Stack Boulder Retaining Wall in River-Jack Stone
Idee per una scala curva
Idee per una scala curva
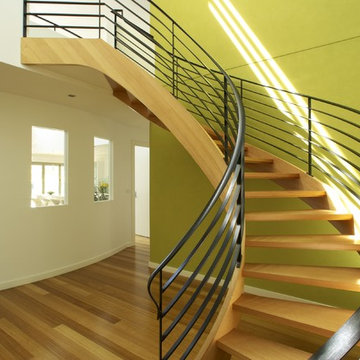
Idee per una scala curva design di medie dimensioni con pedata in legno e nessuna alzata
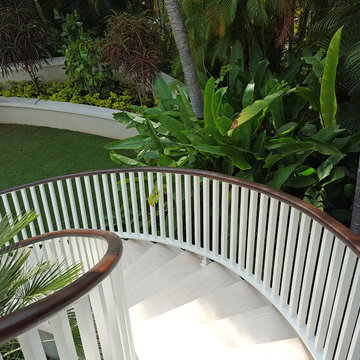
Built in 1998, the 2,800 sq ft house was lacking the charm and amenities that the location justified. The idea was to give it a "Hawaiiana" plantation feel.
Exterior renovations include staining the tile roof and exposing the rafters by removing the stucco soffits and adding brackets.
Smooth stucco combined with wood siding, expanded rear Lanais, a sweeping spiral staircase, detailed columns, balustrade, all new doors, windows and shutters help achieve the desired effect.
On the pool level, reclaiming crawl space added 317 sq ft. for an additional bedroom suite, and a new pool bathroom was added.
On the main level vaulted ceilings opened up the great room, kitchen, and master suite. Two small bedrooms were combined into a fourth suite and an office was added. Traditional built-in cabinetry and moldings complete the look.
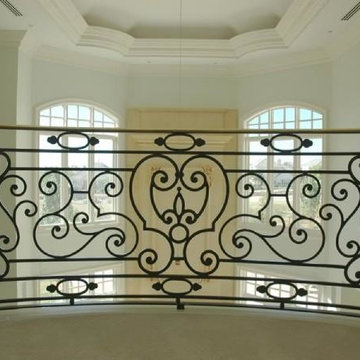
Brian Womack
Ispirazione per una scala curva mediterranea di medie dimensioni con pedata in legno e alzata in legno
Ispirazione per una scala curva mediterranea di medie dimensioni con pedata in legno e alzata in legno
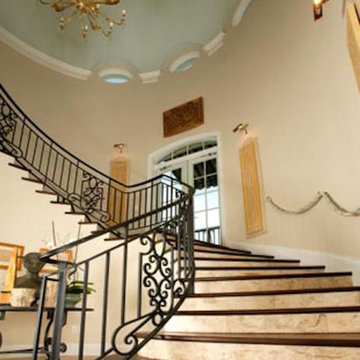
Idee per una grande scala curva classica con pedata in legno, alzata in legno e parapetto in metallo
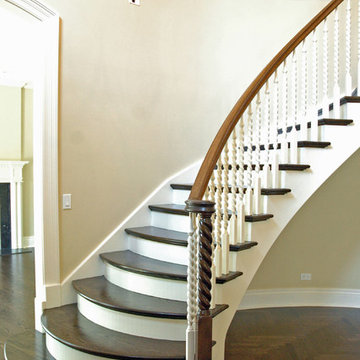
Curved stair with bowed treads and open-end stringers, and custom turned newels and balusters
Idee per una grande scala curva tradizionale con pedata in legno, parapetto in legno e alzata in legno verniciato
Idee per una grande scala curva tradizionale con pedata in legno, parapetto in legno e alzata in legno verniciato
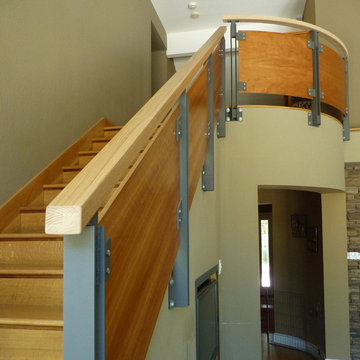
The quartersawn Oak stair features a Walnut strip at the top of the riser to help demark the individual treads. The custom railing features powder-coated steel supports and Cherry wood panels that are curved at the balcony.
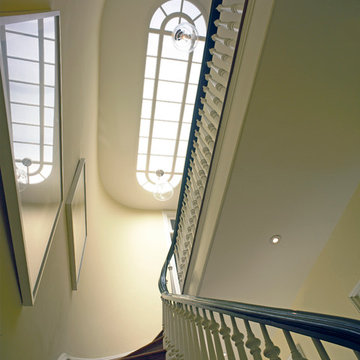
The oval stair of this Victorian Townhome follows up through five stories. A skylight was added to filter light down into the stair. Interior Design by Baraba Gisel and Mary Macelree.
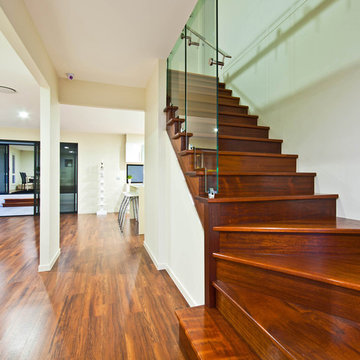
Foto di una scala curva minimalista di medie dimensioni con pedata in legno e alzata in legno
221 Foto di scale curve verdi
6
