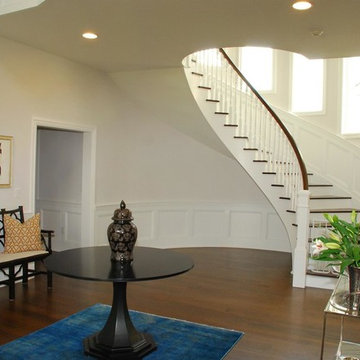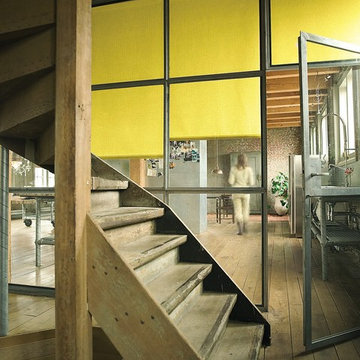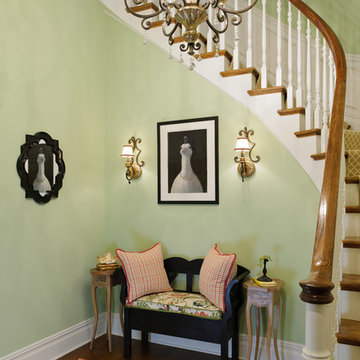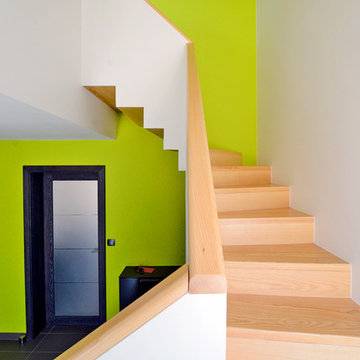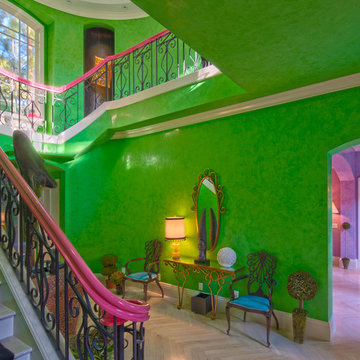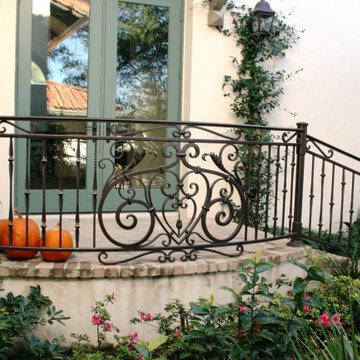221 Foto di scale curve verdi
Filtra anche per:
Budget
Ordina per:Popolari oggi
81 - 100 di 221 foto
1 di 3
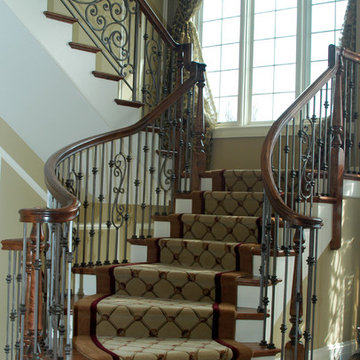
Immagine di una scala curva chic di medie dimensioni con pedata in legno e alzata in legno verniciato
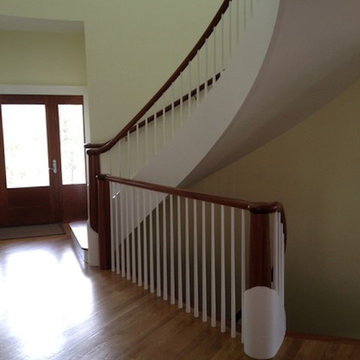
Esempio di una grande scala curva chic con pedata in legno, alzata in legno verniciato e parapetto in legno
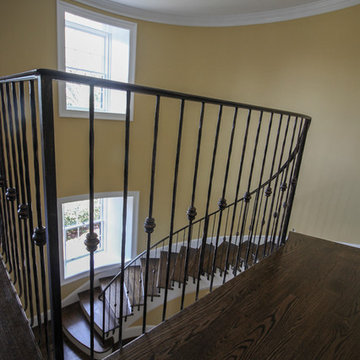
We were asked to design and build the main staircase for this one of a kind federal colonial estate renovation in the heart of Northern Virginia's wine and equestrian countryside; oak treads and risers, metal-forged balusters and curved walls are the main focal point in this home's elegant non-covered entrance. A key feature in this home is the front door's original semi-circular fanlight, which frames nicely the arch opening found under the stairs (a unique interior architectural solution to provide privacy and access to a formal great room and gourmet kitchen/dining area). CSC © 1976-2020 Century Stair Company. All rights reserved.
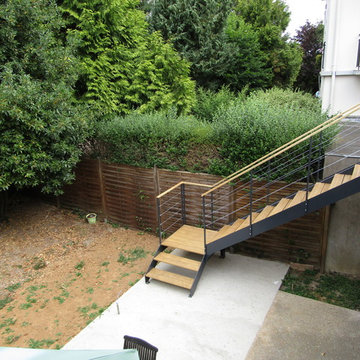
Foto di una scala curva industriale di medie dimensioni con pedata in legno e parapetto in cavi
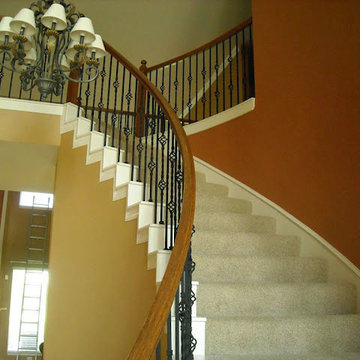
This staircase looks great in natural wood tones, accented by burnt orange wall with the wood stained handrail really make this stairway "pop".
Esempio di una scala curva chic di medie dimensioni con pedata in moquette e alzata in moquette
Esempio di una scala curva chic di medie dimensioni con pedata in moquette e alzata in moquette
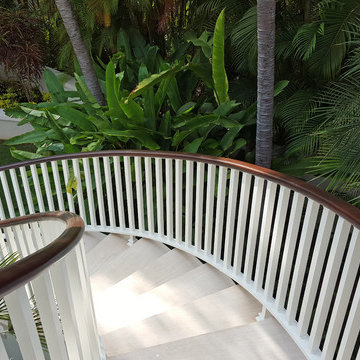
Built in 1998, the 2,800 sq ft house was lacking the charm and amenities that the location justified. The idea was to give it a "Hawaiiana" plantation feel.
Exterior renovations include staining the tile roof and exposing the rafters by removing the stucco soffits and adding brackets.
Smooth stucco combined with wood siding, expanded rear Lanais, a sweeping spiral staircase, detailed columns, balustrade, all new doors, windows and shutters help achieve the desired effect.
On the pool level, reclaiming crawl space added 317 sq ft. for an additional bedroom suite, and a new pool bathroom was added.
On the main level vaulted ceilings opened up the great room, kitchen, and master suite. Two small bedrooms were combined into a fourth suite and an office was added. Traditional built-in cabinetry and moldings complete the look.
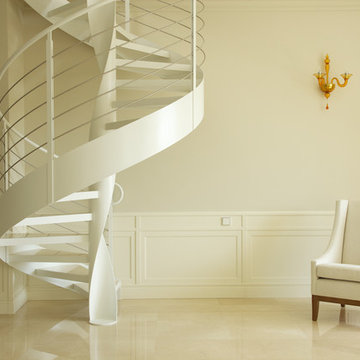
Винтовая лестница на третий этаж. Дизайн проект выполнен Екатериной Ялалтыновой
Foto di una scala curva minimal di medie dimensioni
Foto di una scala curva minimal di medie dimensioni
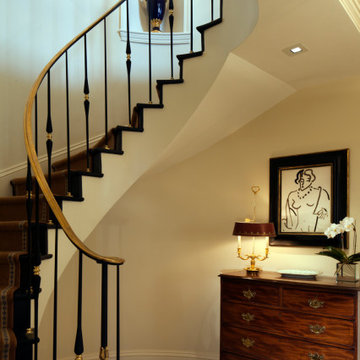
Traditional curved staircase with painted black wood treads and risers lined with brown carpet, ornate black and gold metal railing, and curved dado rail (Bottom view)
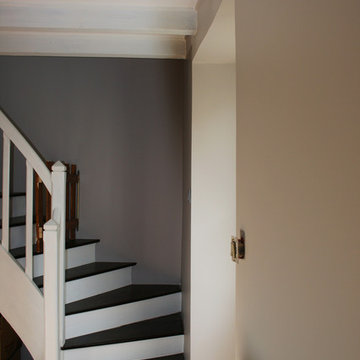
Rénovation d'une maison de village : l'escalier a été décapé. Seuls les contremarches et rampe ont été peintes avec une peinture mate et claire. Les marches ont gardées leur teinte d’origine pour ne pas dénaturer la maison.
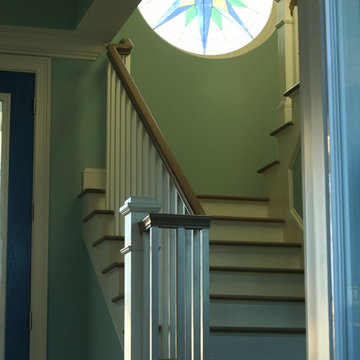
Foto di una scala curva costiera di medie dimensioni con pedata in legno, alzata in legno verniciato e parapetto in legno
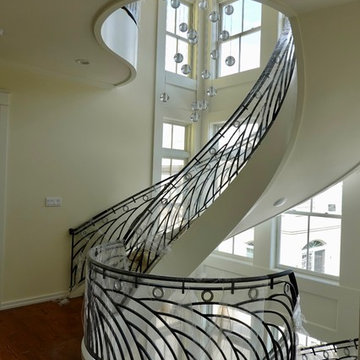
QMA Architects
Todd Miller, Architect
Immagine di una grande scala curva tropicale con pedata in legno, alzata in legno verniciato e parapetto in metallo
Immagine di una grande scala curva tropicale con pedata in legno, alzata in legno verniciato e parapetto in metallo
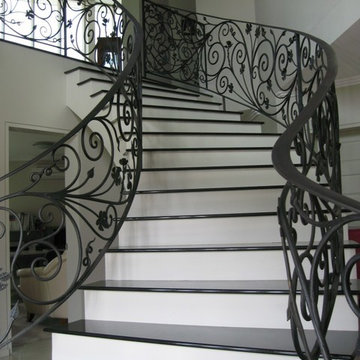
Staircase to modern Mediterranean executive residence by Birchall & Partners Architects
Immagine di una grande scala curva mediterranea con pedata in marmo e parapetto in metallo
Immagine di una grande scala curva mediterranea con pedata in marmo e parapetto in metallo
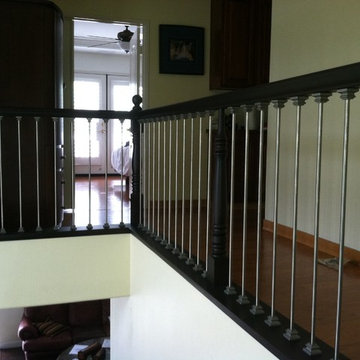
Kleinsmith Stair and Trim, Inc.
Ispirazione per una scala curva minimal di medie dimensioni
Ispirazione per una scala curva minimal di medie dimensioni
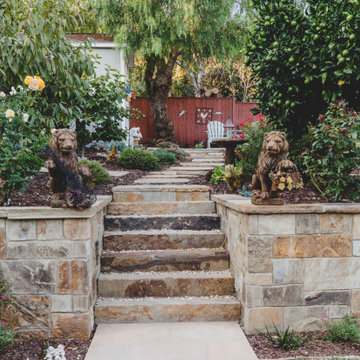
Natural stone wall and stairway with flagstone paver walkway.
Foto di una piccola scala curva etnica con pedata in ardesia e alzata in ardesia
Foto di una piccola scala curva etnica con pedata in ardesia e alzata in ardesia
221 Foto di scale curve verdi
5
