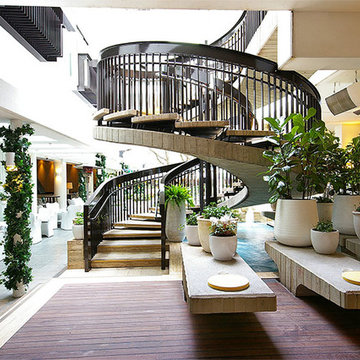315 Foto di scale curve con pedata in cemento
Filtra anche per:
Budget
Ordina per:Popolari oggi
221 - 240 di 315 foto
1 di 3
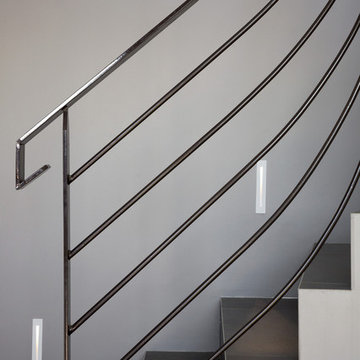
Gabrielle Voinot
Immagine di una scala curva contemporanea con pedata in cemento, alzata in cemento e parapetto in metallo
Immagine di una scala curva contemporanea con pedata in cemento, alzata in cemento e parapetto in metallo
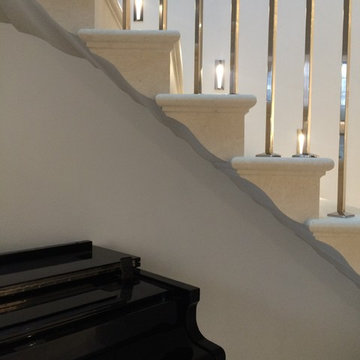
Idee per una grande scala curva contemporanea con pedata in cemento e alzata in cemento
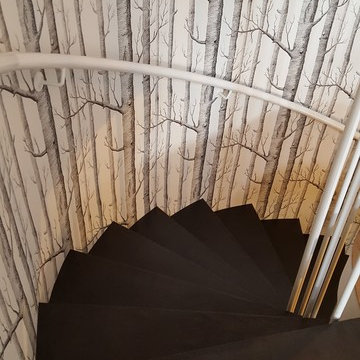
L'escalier menant au sous sol a été recouvert de béton ciré ardoise pour rester dans les codes couleur de la maison
Esempio di una scala curva design con pedata in cemento e nessuna alzata
Esempio di una scala curva design con pedata in cemento e nessuna alzata
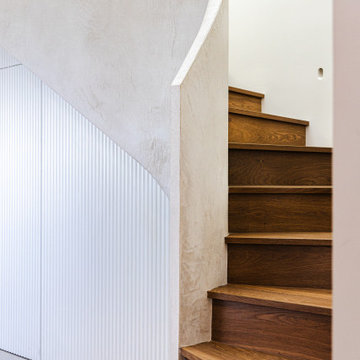
The heart of this home is their Venetian Plaster curved staircase
Immagine di una grande scala curva minimal con pedata in cemento
Immagine di una grande scala curva minimal con pedata in cemento
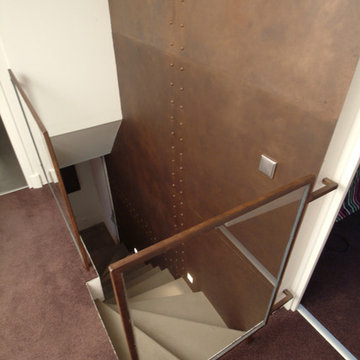
Pascal Quennehen
Foto di una scala curva minimalista con pedata in cemento, alzata in cemento e parapetto in vetro
Foto di una scala curva minimalista con pedata in cemento, alzata in cemento e parapetto in vetro
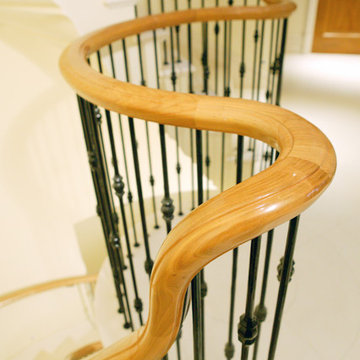
American Cherry Handrail sitting on stainless steel balustrades
Esempio di un'ampia scala curva minimal con pedata in cemento e alzata in cemento
Esempio di un'ampia scala curva minimal con pedata in cemento e alzata in cemento
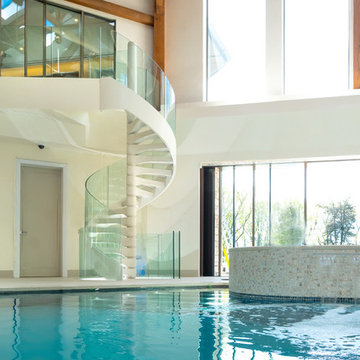
Image2photography
Foto di una scala curva design con pedata in cemento, parapetto in vetro e nessuna alzata
Foto di una scala curva design con pedata in cemento, parapetto in vetro e nessuna alzata
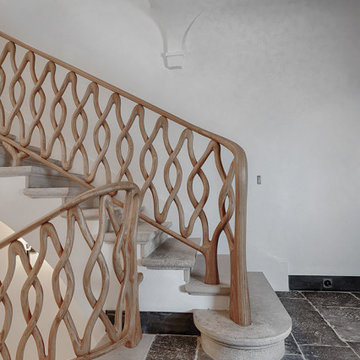
Dieses logistisch und künstlerisch höchst anspruchsvolle Projekt stand unter der Überschrift „markiewicz goes alpine“. Erstmals arbeitete unser Team in den Schweizer Alpen in über 2100 Metern über dem Meeresspiegel. Die Treppe erstreckt sich über vier Geschosse und beeindruckt durch ihre Symbiose aus in sich ruhendem Naturstein und edlem, geschwungenem Eichenholz. Das künstlerische Highlight ist das geflochtene und handgeschnitzte Geländer, das den Händen, die es berührt, wunderbar schmeichelt. Gemeinsam mit unserem Projektpartner und Auftraggeber, den Deutschen Werkstätten Hellerau, dem Architekten Karsten Sippel und dem Designer Jacques Garcia, blicken wir mit Stolz auf dieses Kunstwerk in gebirgiger Höhe.
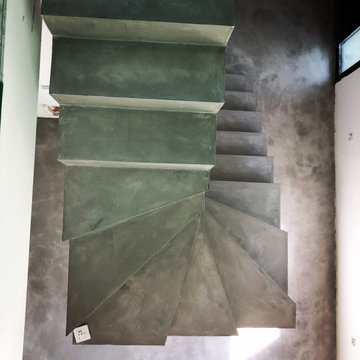
Ispirazione per una piccola scala curva design con pedata in cemento e alzata in cemento
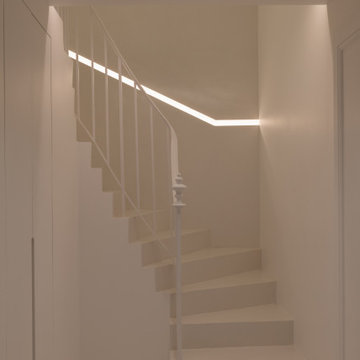
Idéalement situé en plein cœur du Marais sur la mythique place des Vosges, ce duplex sur cour comportait initialement deux contraintes spatiales : sa faible hauteur sous plafond (2,09m au plus bas) et sa configuration tout en longueur.
Le cahier des charges des propriétaires faisait quant à lui mention de plusieurs demandes à satisfaire : la création de trois chambres et trois salles d’eau indépendantes, un espace de réception avec cuisine ouverte, le tout dans une atmosphère la plus épurée possible. Pari tenu !
Le niveau rez-de-chaussée dessert le volume d’accueil avec une buanderie invisible, une chambre avec dressing & espace de travail, ainsi qu’une salle d’eau. Au premier étage, le palier permet l’accès aux sanitaires invités ainsi qu’une seconde chambre avec cabinet de toilette et rangements intégrés. Après quelques marches, le volume s’ouvre sur la salle à manger, dans laquelle prend place un bar intégrant deux caves à vins et une niche en Corian pour le service. Le salon ensuite, où les assises confortables invitent à la convivialité, s’ouvre sur une cuisine immaculée dont les caissons hauts se font oublier derrière des façades miroirs. Enfin, la suite parentale située à l’extrémité de l’appartement offre une chambre fonctionnelle et minimaliste, avec sanitaires et salle d’eau attenante, le tout entièrement réalisé en béton ciré.
L’ensemble des éléments de mobilier, luminaires, décoration, linge de maison & vaisselle ont été sélectionnés & installés par l’équipe d’Ameo Concept, pour un projet clé en main aux mille nuances de blancs.
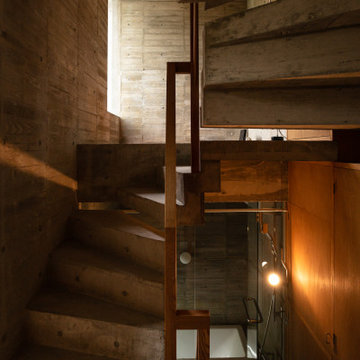
Ispirazione per una piccola scala curva moderna con pedata in cemento, alzata in cemento e parapetto in legno
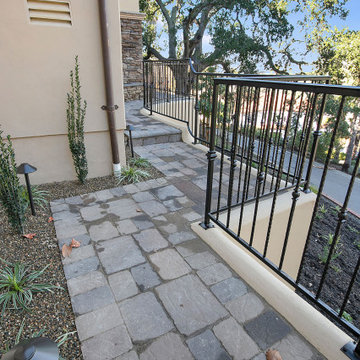
To create easy and safe access to the backyard from the front of the house, we built a retaining wall and created a path using pavers. There was a very large oak tree that had to be preserved along the route of the new path. The iron railing near the pool deck was matched and used throughout the new pathway, which starts at the driveway and goes all along the side of the house, up the new stairs to the pool deck and outdoor kitchen.
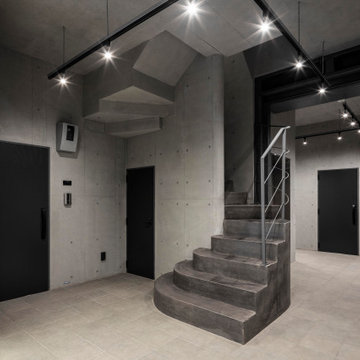
Ispirazione per una scala curva contemporanea di medie dimensioni con pedata in cemento, alzata in cemento e parapetto in metallo
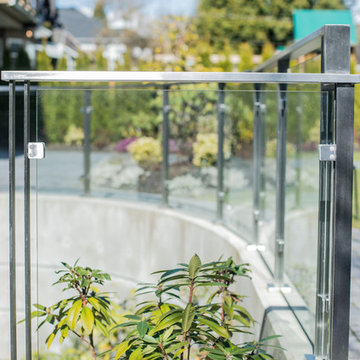
Morph Industries has been in operation since October 2007. In that time we have worked on many high end residences in Vancouver and Whistler area as our main focus for our architectural division.
We have a strong background in heavy structural steel as well as being self taught at stainless ornamental work and finishing. We are very proud to be able to fabricate some of the most beautiful ornamental metal work in the industry.
We are one of the only companies that is able to offer in-house ornamental stainless, aluminum and glass work as well as being fully certified for structural steel.
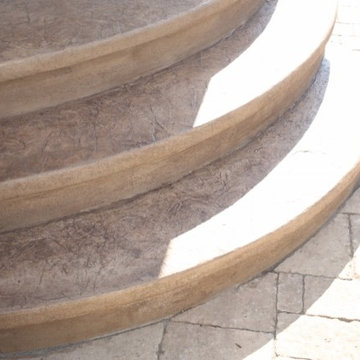
Gabelli Studio
Immagine di una piccola scala curva moderna con pedata in cemento e alzata in cemento
Immagine di una piccola scala curva moderna con pedata in cemento e alzata in cemento
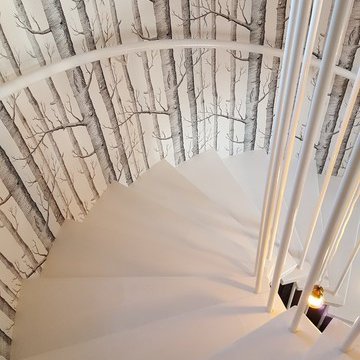
L'escalier menant à l'étage a été recouvert d'un béton blanc pour mettre en valeur le papier peint Cole and Son
Immagine di una scala curva design con pedata in cemento e nessuna alzata
Immagine di una scala curva design con pedata in cemento e nessuna alzata
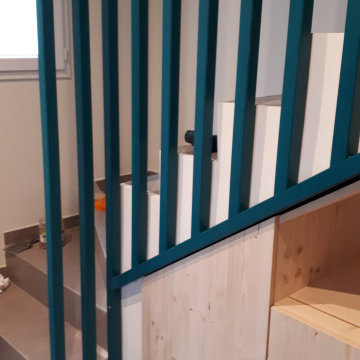
Esempio di una scala curva contemporanea di medie dimensioni con pedata in cemento, alzata piastrellata e parapetto in legno
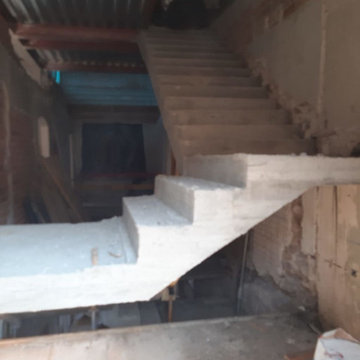
Rehabilitación en casa natal de Salvador Dalí
Ispirazione per una scala curva stile rurale di medie dimensioni con pedata in cemento e alzata in cemento
Ispirazione per una scala curva stile rurale di medie dimensioni con pedata in cemento e alzata in cemento
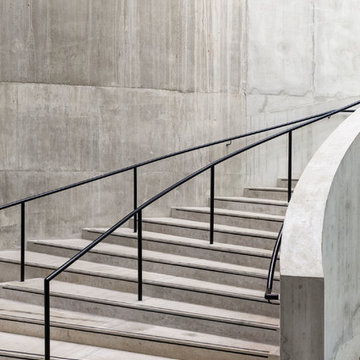
Interiors
www.ben-tynegate.com
Idee per una grande scala curva minimalista con pedata in cemento e alzata in cemento
Idee per una grande scala curva minimalista con pedata in cemento e alzata in cemento
315 Foto di scale curve con pedata in cemento
12
