323 Foto di scale curve con alzata in cemento
Filtra anche per:
Budget
Ordina per:Popolari oggi
61 - 80 di 323 foto
1 di 3
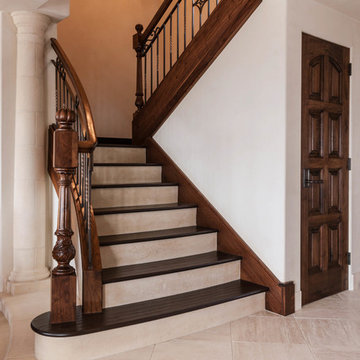
This stair case has a lower flight of gently curving steps, each with a slightly different radius. The steps follow the curve of the step down floor into the living room, so the steps are wider at the bottom and decrease in width toward the top of the stairs. A custom cast concrete half- column marks one edge of the living room, and the edge of the stairs.
The staircase is trimmed in Black Walnut, with cast concrete risers, stained hickory steps, walnut handrails and bronze spindles.
Golden Visions Design
Santa Cruz, CA 95062
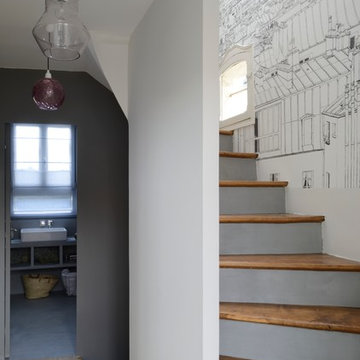
Foto di una scala curva minimal di medie dimensioni con alzata in cemento e pedata in legno
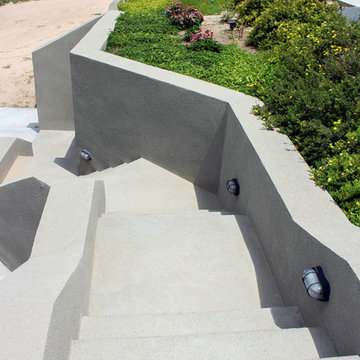
The slope of the land made this a fun project to design. To break up the long staircase to the front door we put some landings in there and added a different shape to it. Lighting and landscaping help to also soften the staircase.
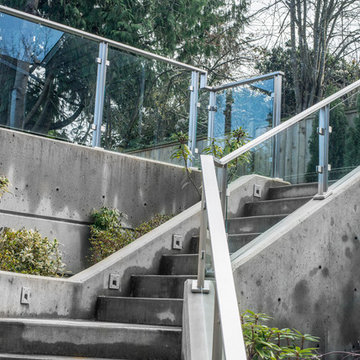
Morph Industries has been in operation since October 2007. In that time we have worked on many high end residences in Vancouver and Whistler area as our main focus for our architectural division.
We have a strong background in heavy structural steel as well as being self taught at stainless ornamental work and finishing. We are very proud to be able to fabricate some of the most beautiful ornamental metal work in the industry.
We are one of the only companies that is able to offer in-house ornamental stainless, aluminum and glass work as well as being fully certified for structural steel.
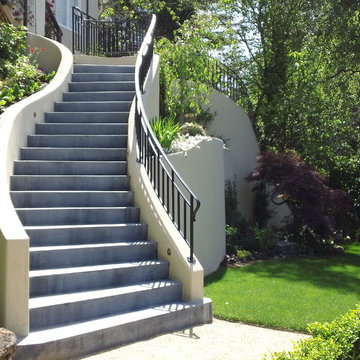
Immagine di una grande scala curva mediterranea con pedata in cemento, alzata in cemento e parapetto in metallo
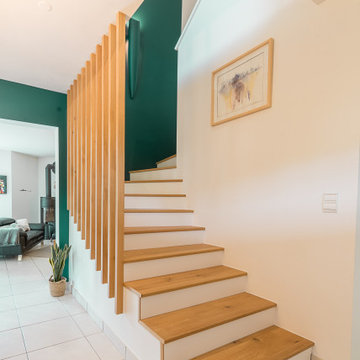
Ispirazione per una scala curva scandinava con pedata in legno, alzata in cemento e parapetto in legno
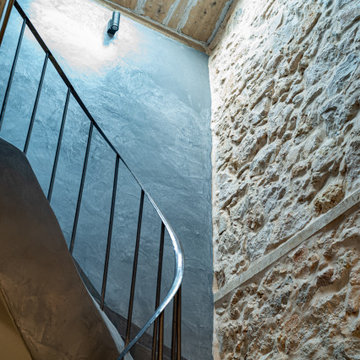
Vue de la cage d'escalier menant à la suite parentale sous la charpente. Revêtement en béton ciré et main courante en métal effet brut. Installation d'un puits de lumière éclairant tous les niveaux de la maison.
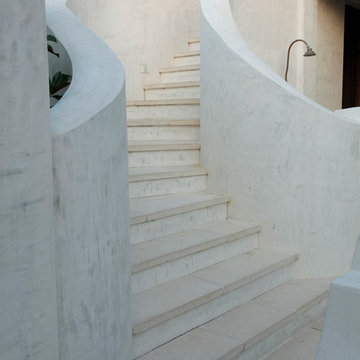
Peacock Pavers
Immagine di una scala curva mediterranea di medie dimensioni con pedata in cemento e alzata in cemento
Immagine di una scala curva mediterranea di medie dimensioni con pedata in cemento e alzata in cemento
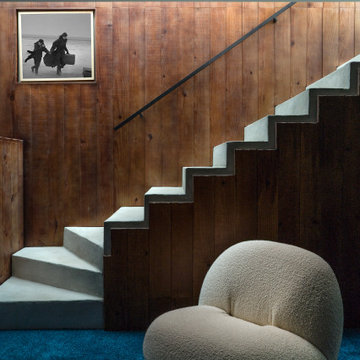
Immagine di una scala curva minimal con pedata in cemento e alzata in cemento
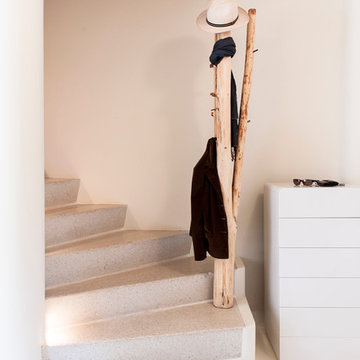
Ispirazione per una piccola scala curva bohémian con pedata in cemento e alzata in cemento
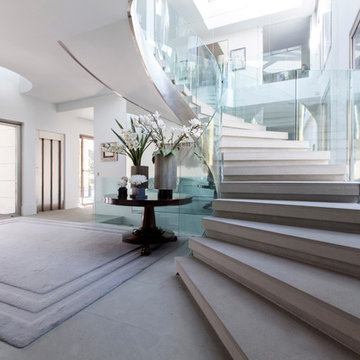
Lupe Clemente Fotografía
Ispirazione per una grande scala curva design con pedata in cemento e alzata in cemento
Ispirazione per una grande scala curva design con pedata in cemento e alzata in cemento
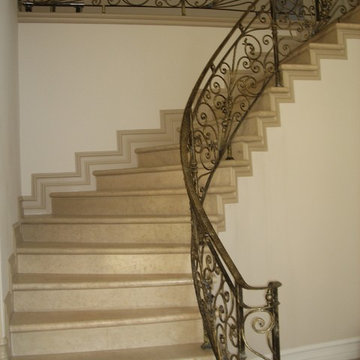
Staircase of the new house construction in Sherman Oaks which included installation staircase with metal railings.
Ispirazione per una scala curva mediterranea di medie dimensioni con pedata in marmo, alzata in cemento e parapetto in metallo
Ispirazione per una scala curva mediterranea di medie dimensioni con pedata in marmo, alzata in cemento e parapetto in metallo
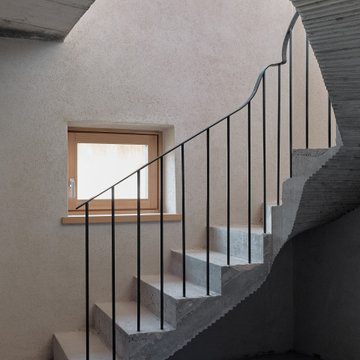
Esempio di una piccola scala curva minimalista con pedata in cemento, alzata in cemento e parapetto in metallo
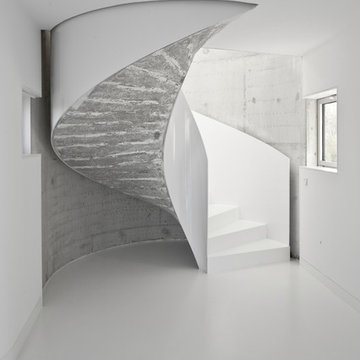
Foto: Alberto Bandín
Immagine di una scala curva contemporanea di medie dimensioni con pedata in cemento e alzata in cemento
Immagine di una scala curva contemporanea di medie dimensioni con pedata in cemento e alzata in cemento
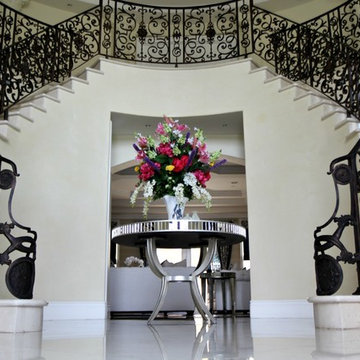
Idee per una grande scala curva tradizionale con pedata in cemento e alzata in cemento
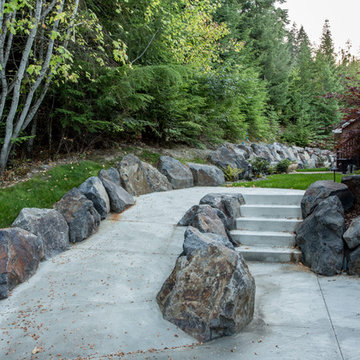
Previously, a concrete stairwell had provided access from the back of the garage to the backyard due to the elevation change. The stairwell was removed and the area regraded to create easier garage access. Concrete steps were poured, as well as a concrete ramp, to make it simple to bring equipment, furniture, etc. in and out of the back yard.
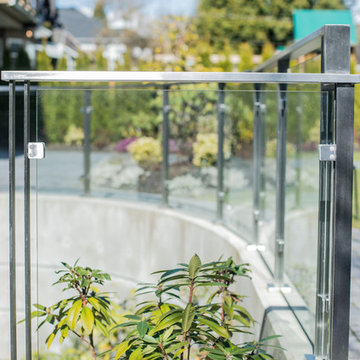
Morph Industries has been in operation since October 2007. In that time we have worked on many high end residences in Vancouver and Whistler area as our main focus for our architectural division.
We have a strong background in heavy structural steel as well as being self taught at stainless ornamental work and finishing. We are very proud to be able to fabricate some of the most beautiful ornamental metal work in the industry.
We are one of the only companies that is able to offer in-house ornamental stainless, aluminum and glass work as well as being fully certified for structural steel.
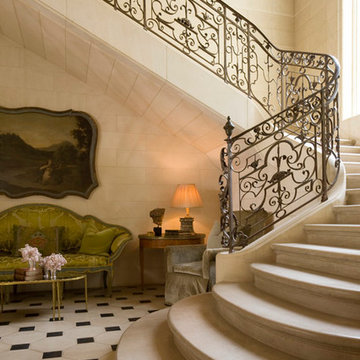
Terry Vine Photography
Immagine di una scala curva chic di medie dimensioni con pedata in cemento e alzata in cemento
Immagine di una scala curva chic di medie dimensioni con pedata in cemento e alzata in cemento
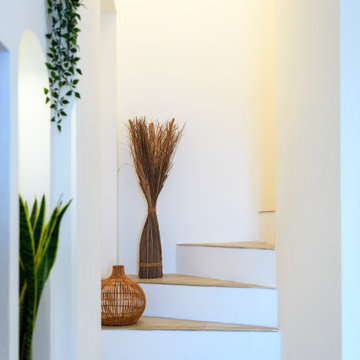
Foto: Vito Fusco
Idee per una piccola scala curva mediterranea con pedata piastrellata e alzata in cemento
Idee per una piccola scala curva mediterranea con pedata piastrellata e alzata in cemento
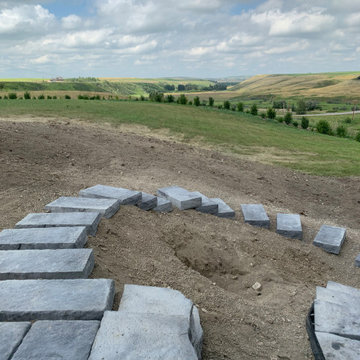
Our client wanted to do their own project but needed help with designing and the construction of 3 walls and steps down their very sloped side yard as well as a stamped concrete patio. We designed 3 tiers to take care of the slope and built a nice curved step stone walkway to carry down to the patio and sitting area. With that we left the rest of the "easy stuff" to our clients to tackle on their own!!!
323 Foto di scale curve con alzata in cemento
4